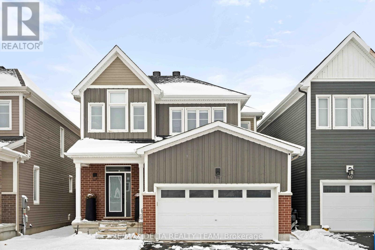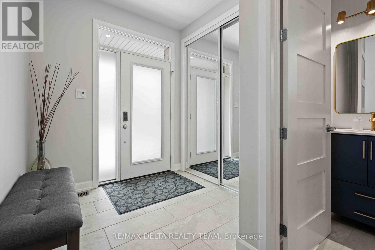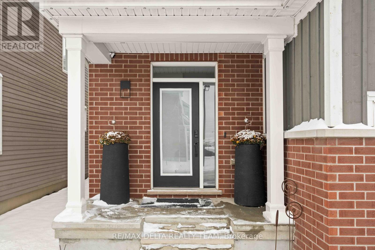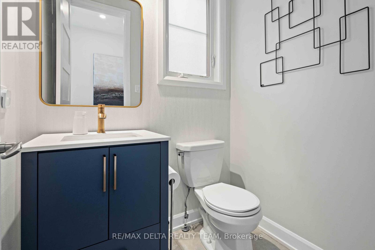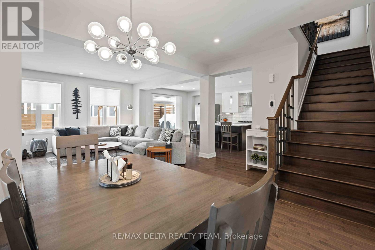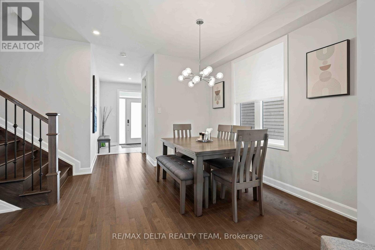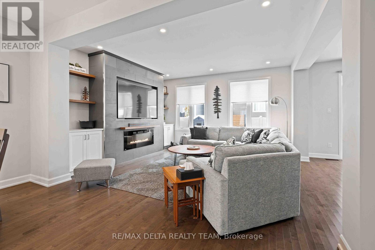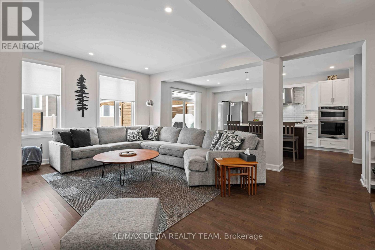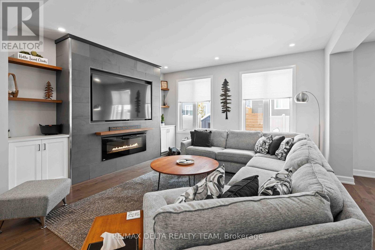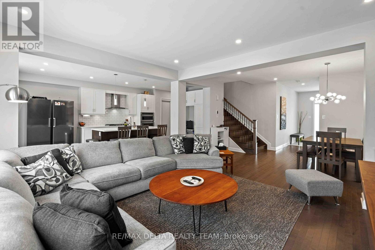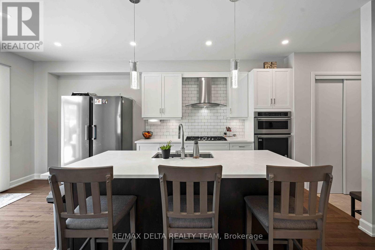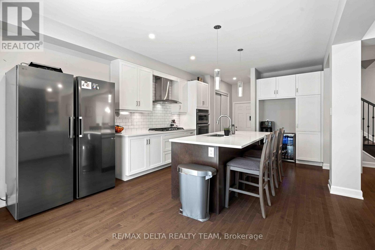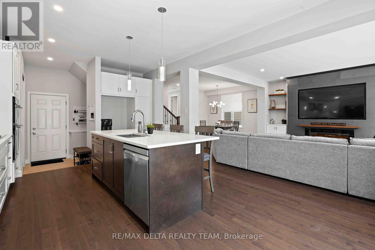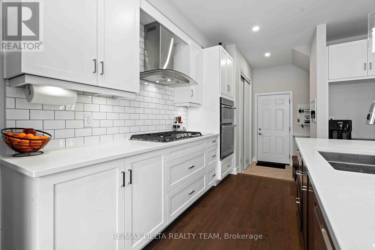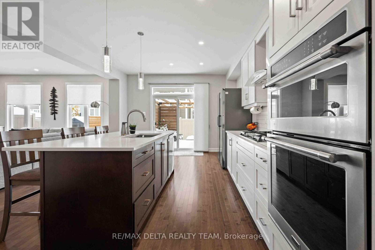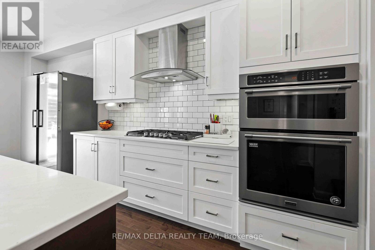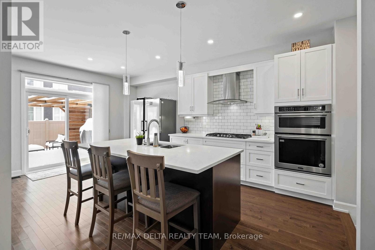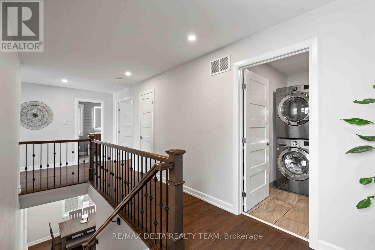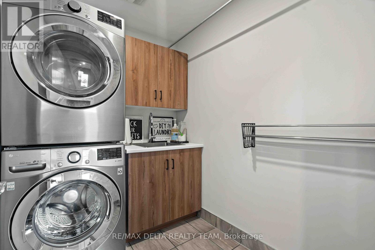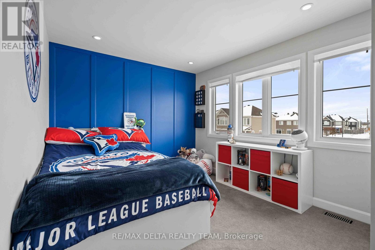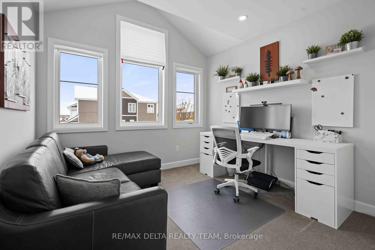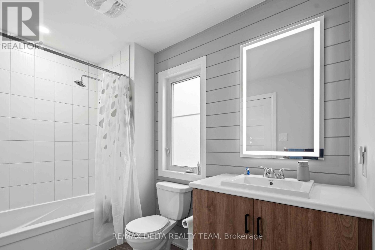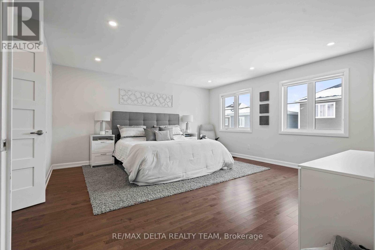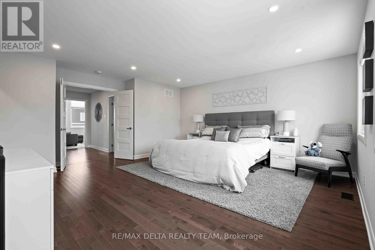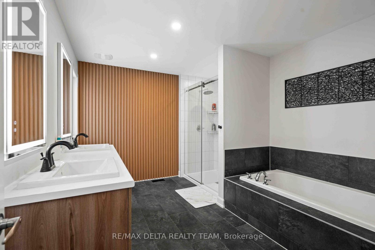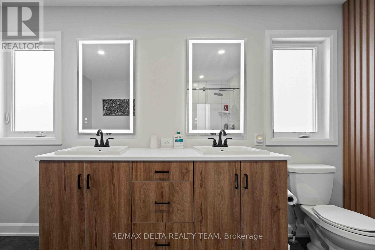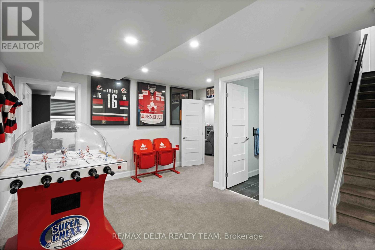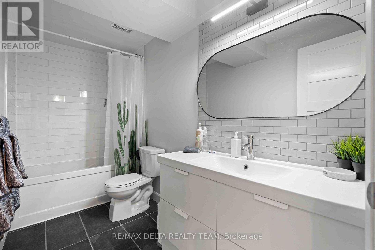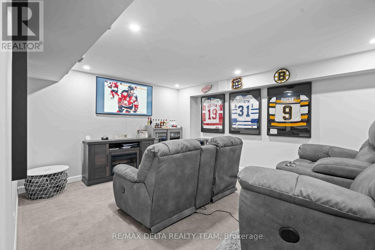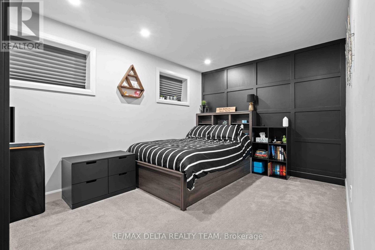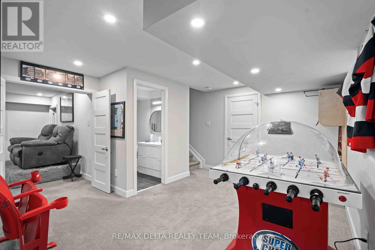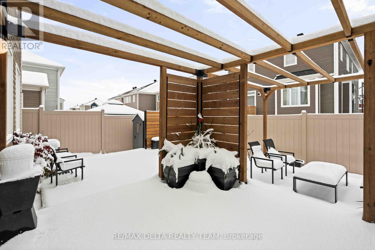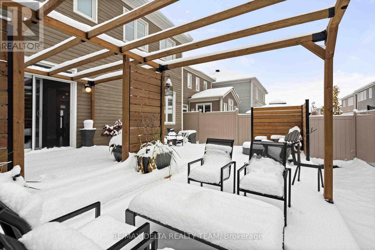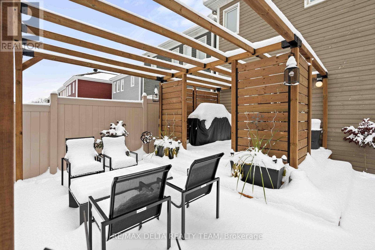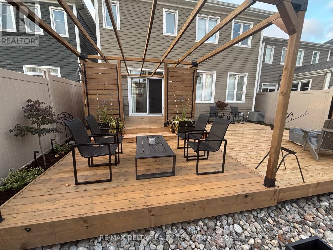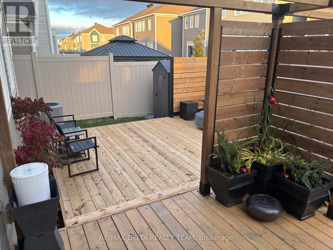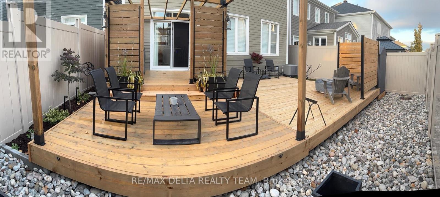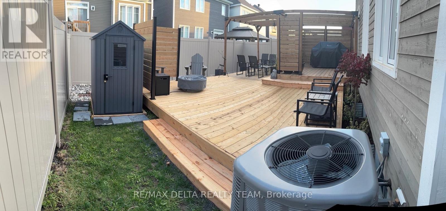58 Hackamore Crescent Ottawa, Ontario K0A 2Z0
$829,900
Better than new! Welcome to 58 Hackamore Crescent - a beautifully upgraded Caivan-built 3-bed, 4 bath home in Richmond's highly sought-after Fox Run community. Bright and open with hardwood floors, a designer kitchen with a gas range, and thoughtful upgrades throughout. Upstairs offers a spacious primary suite with spa-inspired ensuite & walk-in closet, two additional bedrooms, full bath, and second-floor laundry. The finished lower level adds a family room, modern full bathroom, and a convenient 4th bedroom. Outside, enjoy your custom brand new 3-tier deck with pergola, lighting & river-wash stone landscaping - perfect for entertaining or relaxing. Situated in a safe, friendly neighbourhood with parks, schools, shops, and recreation nearby - all within Ottawa's fastest-growing community. Simply move in and enjoy! (id:37072)
Property Details
| MLS® Number | X12533148 |
| Property Type | Single Family |
| Neigbourhood | Rideau-Jock |
| Community Name | 8209 - Goulbourn Twp From Franktown Rd/South To Rideau |
| AmenitiesNearBy | Park |
| ParkingSpaceTotal | 4 |
Building
| BathroomTotal | 3 |
| BedroomsAboveGround | 3 |
| BedroomsBelowGround | 1 |
| BedroomsTotal | 4 |
| Amenities | Fireplace(s) |
| BasementDevelopment | Finished |
| BasementType | Full (finished) |
| ConstructionStyleAttachment | Detached |
| CoolingType | Central Air Conditioning |
| ExteriorFinish | Brick |
| FireplacePresent | Yes |
| FireplaceTotal | 1 |
| FoundationType | Concrete |
| HalfBathTotal | 1 |
| HeatingFuel | Natural Gas |
| HeatingType | Forced Air |
| StoriesTotal | 2 |
| SizeInterior | 2500 - 3000 Sqft |
| Type | House |
| UtilityWater | Municipal Water |
Parking
| Attached Garage | |
| Garage | |
| Inside Entry |
Land
| Acreage | No |
| FenceType | Fenced Yard |
| LandAmenities | Park |
| Sewer | Sanitary Sewer |
| SizeDepth | 88 Ft ,7 In |
| SizeFrontage | 36 Ft ,1 In |
| SizeIrregular | 36.1 X 88.6 Ft ; 0 |
| SizeTotalText | 36.1 X 88.6 Ft ; 0 |
| ZoningDescription | Residential |
Rooms
| Level | Type | Length | Width | Dimensions |
|---|---|---|---|---|
| Second Level | Laundry Room | 2.13 m | 1.54 m | 2.13 m x 1.54 m |
| Second Level | Primary Bedroom | 3.07 m | 4.87 m | 3.07 m x 4.87 m |
| Second Level | Bathroom | 3.65 m | 2.76 m | 3.65 m x 2.76 m |
| Second Level | Bedroom | 3.35 m | 2.76 m | 3.35 m x 2.76 m |
| Second Level | Bedroom | 2.76 m | 3.04 m | 2.76 m x 3.04 m |
| Second Level | Bathroom | 1.82 m | 2.74 m | 1.82 m x 2.74 m |
| Lower Level | Family Room | 3.96 m | 4.57 m | 3.96 m x 4.57 m |
| Lower Level | Office | 4.26 m | 2.76 m | 4.26 m x 2.76 m |
| Lower Level | Bedroom | 2.74 m | 3.96 m | 2.74 m x 3.96 m |
| Lower Level | Bathroom | 3.07 m | 1.24 m | 3.07 m x 1.24 m |
| Main Level | Kitchen | 3.65 m | 5.81 m | 3.65 m x 5.81 m |
| Main Level | Dining Room | 3.04 m | 3.35 m | 3.04 m x 3.35 m |
| Main Level | Living Room | 4.57 m | 4.29 m | 4.57 m x 4.29 m |
| Main Level | Bathroom | 1.21 m | 1.52 m | 1.21 m x 1.52 m |
Interested?
Contact us for more information
Marc Evans
Broker
2316 St. Joseph Blvd.
Ottawa, Ontario K1C 1E8
