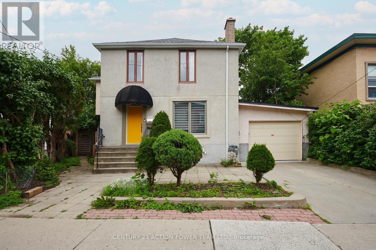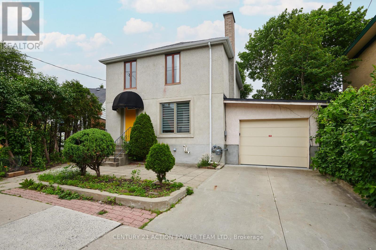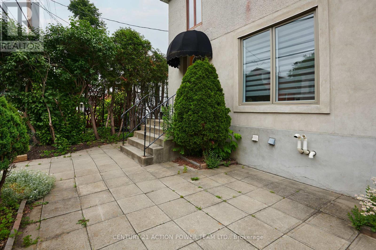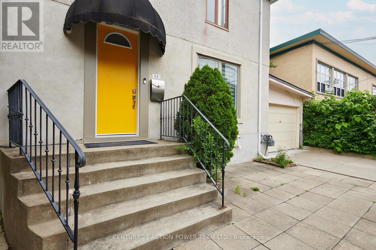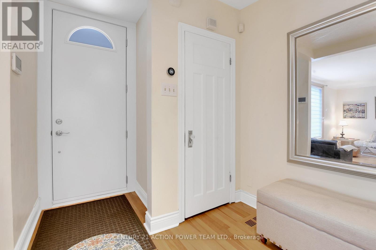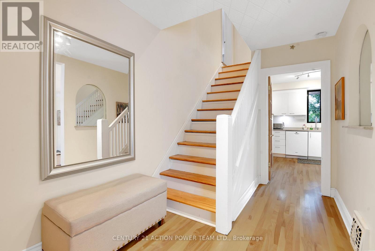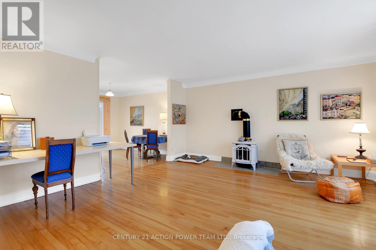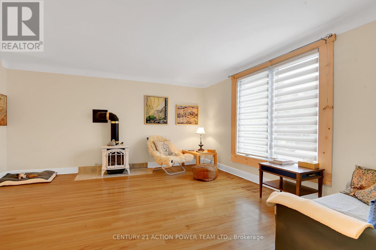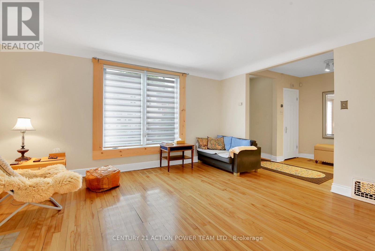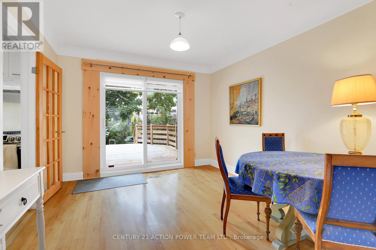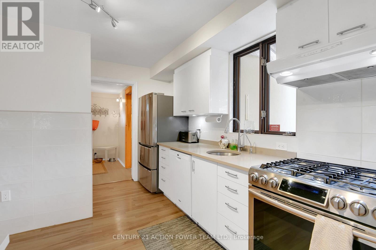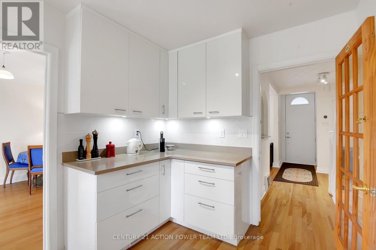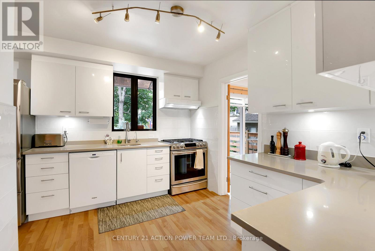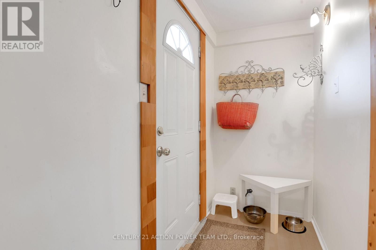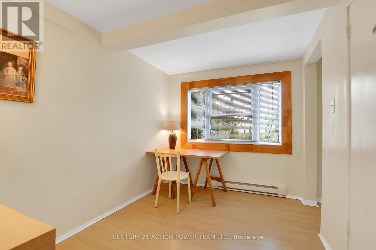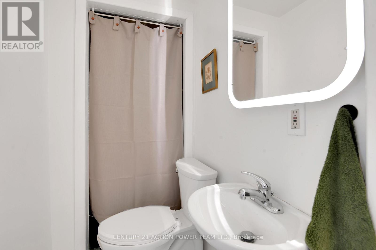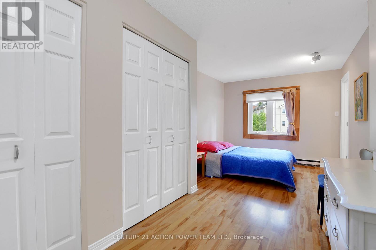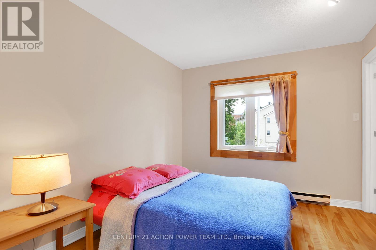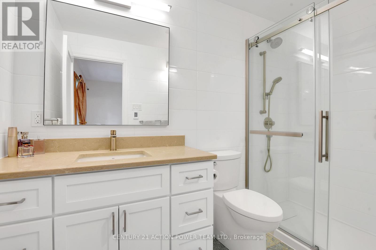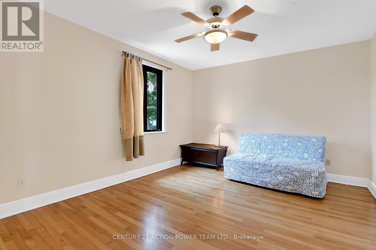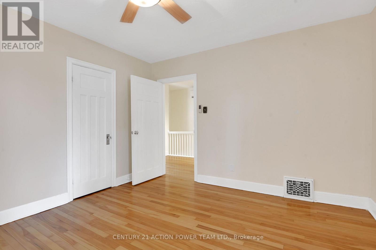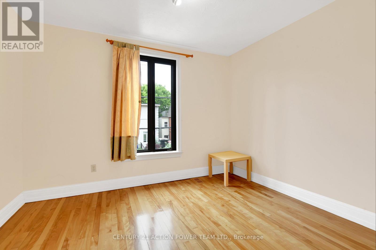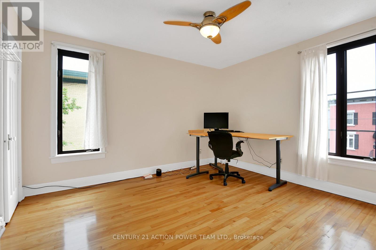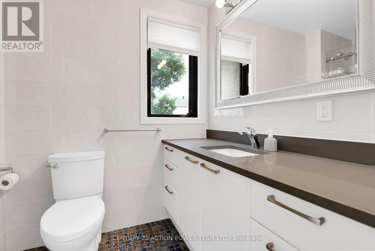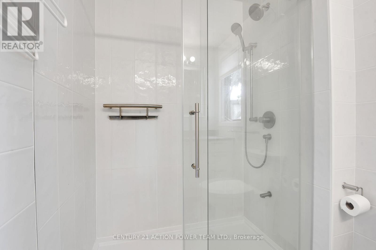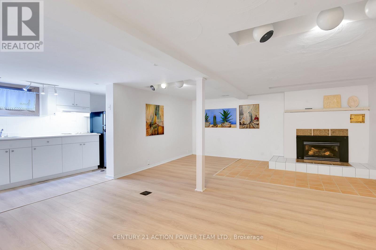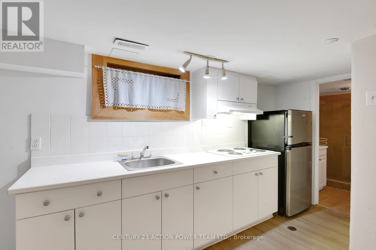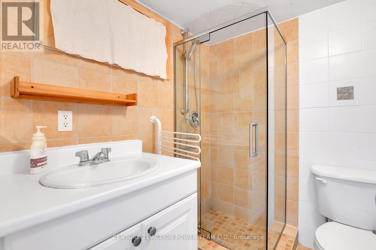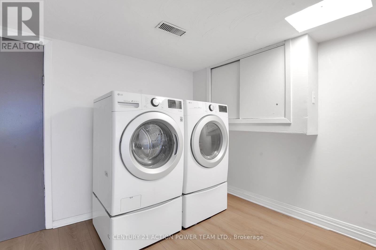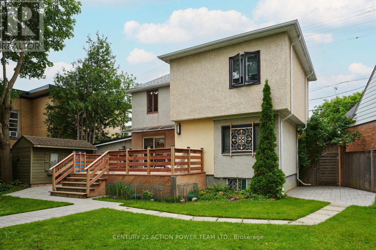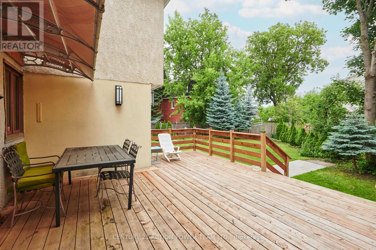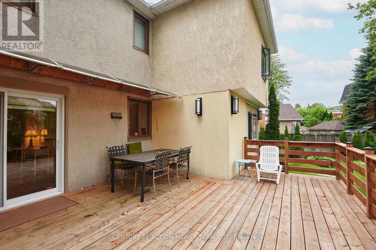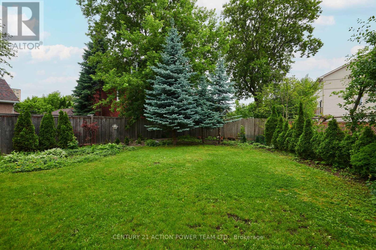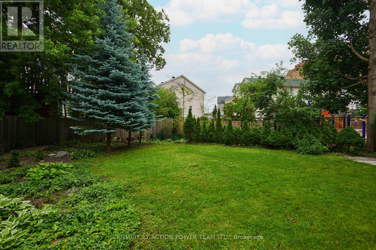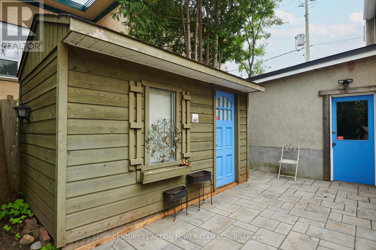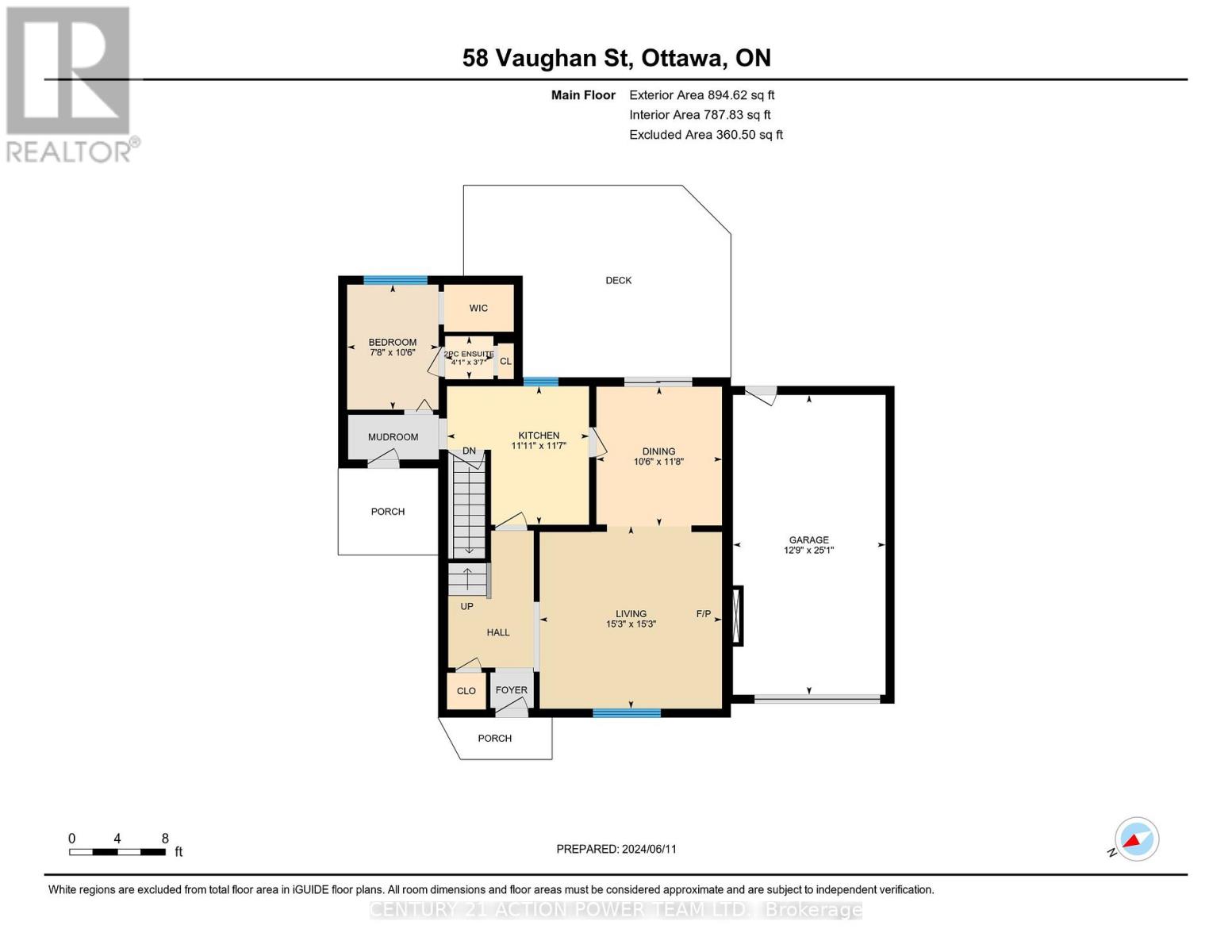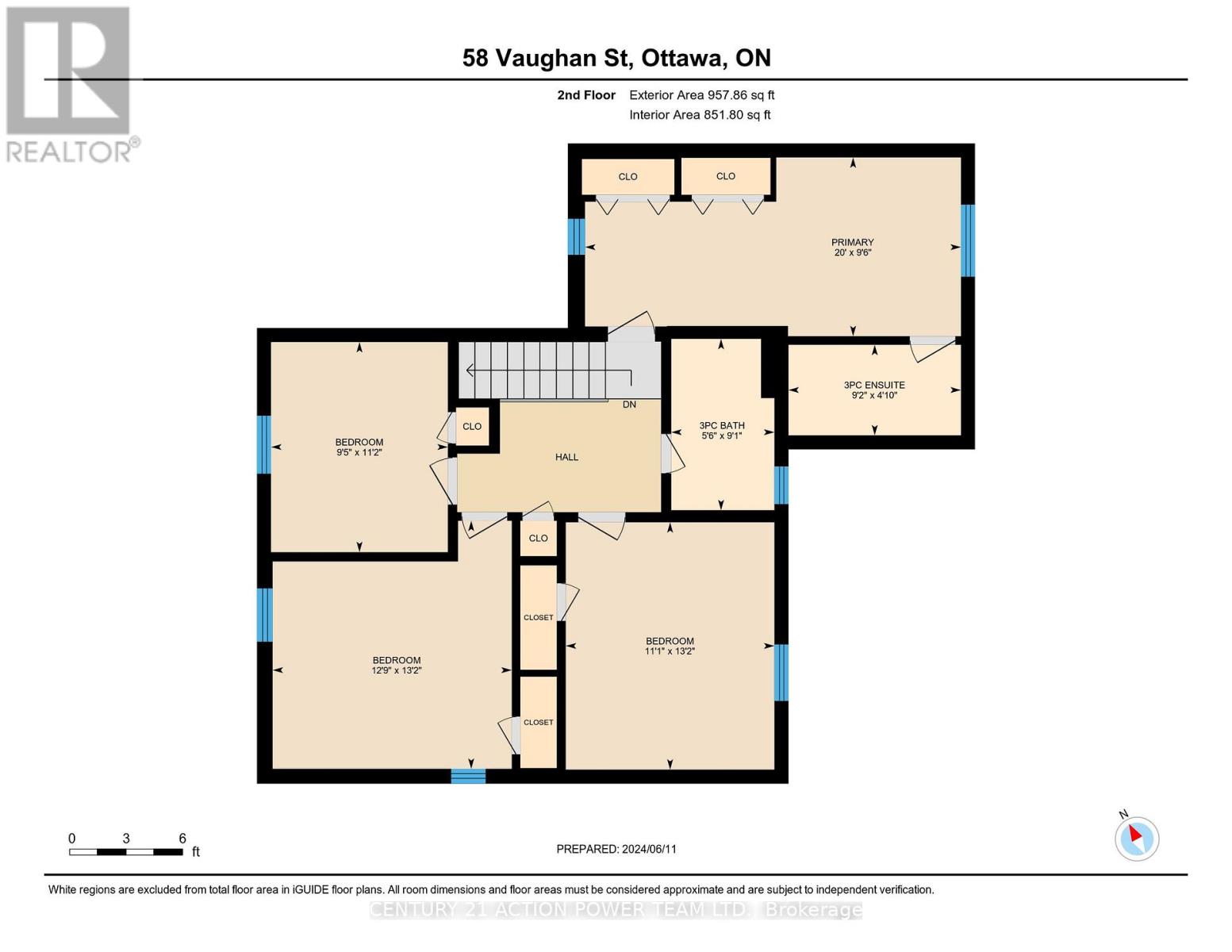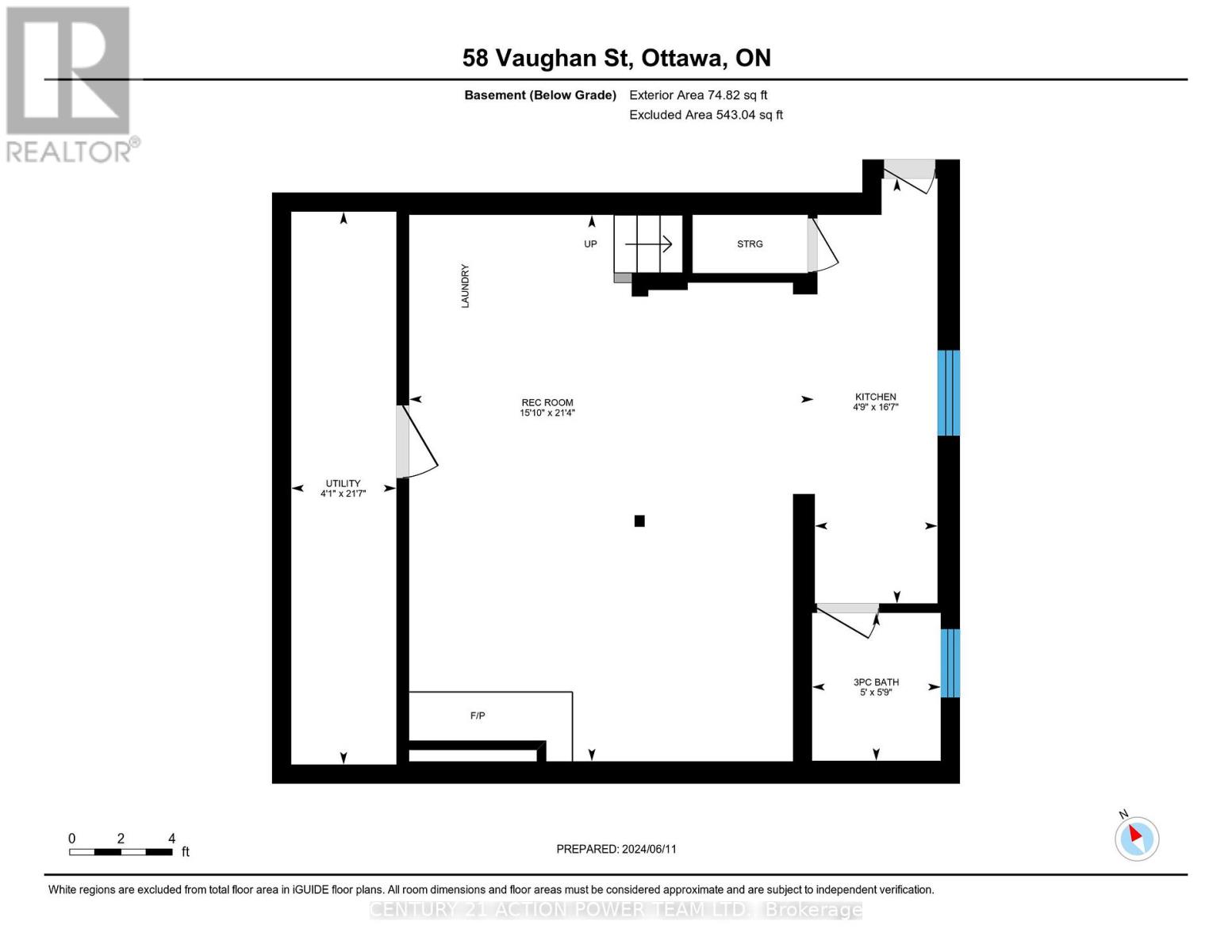58 Vaughan Street Ottawa, Ontario K1M 1X1
$4,750 Monthly
A New Edinburgh GEM! 4 beds, 3.5 Baths. Charming 2 Storey Home w/Garage + Laneway (2 parking). Welcoming Foyer. Kitchen w/Quartz Counters, Plenty of Cupboards + Appliances. Main Level Living Rm w/Cozy Gas Fireplace. Separate Dining Room Opens to an Entertaining Sized Deck & Large Fenced Well Manicured Private Yard. Separate Side Entrance Opens up to a Separate Hallway Leading to a Conveniently Located Den/Office w/Storage, Large Window & Handy 2pc Bath. Gleaming HWD Floors. Primary Bedroom w/newer ensuite bath. 3 more Bedrooms House the 2nd Level & Share the Bathroom. Lower Level w/Additional Kitchen a Rec rm + a 3pc Bath. High Efficiency Furnace & Central Air. 2 fireplaces. Close to Everything Imaginable Including Best Schools, Shops, River/Parks, Bike Paths, Byward Market, Places of Worship etc. NO cats (allergies), certain small dogs may be accepted, NO SMOKING. (id:37072)
Property Details
| MLS® Number | X12481234 |
| Property Type | Single Family |
| Neigbourhood | New Edinburgh |
| Community Name | 3302 - Lindenlea |
| AmenitiesNearBy | Public Transit |
| ParkingSpaceTotal | 2 |
| Structure | Deck |
Building
| BathroomTotal | 4 |
| BedroomsAboveGround | 4 |
| BedroomsTotal | 4 |
| Amenities | Fireplace(s) |
| Appliances | Garage Door Opener Remote(s), Cooktop, Dishwasher, Dryer, Hood Fan, Stove, Washer, Two Refrigerators |
| BasementDevelopment | Finished |
| BasementType | Full (finished) |
| ConstructionStyleAttachment | Detached |
| CoolingType | Central Air Conditioning |
| ExteriorFinish | Stucco |
| FireplacePresent | Yes |
| FireplaceTotal | 2 |
| FoundationType | Poured Concrete |
| HeatingFuel | Natural Gas |
| HeatingType | Forced Air |
| StoriesTotal | 2 |
| SizeInterior | 1500 - 2000 Sqft |
| Type | House |
| UtilityWater | Municipal Water |
Parking
| Attached Garage | |
| Garage |
Land
| Acreage | No |
| FenceType | Fenced Yard |
| LandAmenities | Public Transit |
| Sewer | Sanitary Sewer |
| SizeDepth | 104 Ft ,3 In |
| SizeFrontage | 41 Ft |
| SizeIrregular | 41 X 104.3 Ft |
| SizeTotalText | 41 X 104.3 Ft |
Rooms
| Level | Type | Length | Width | Dimensions |
|---|---|---|---|---|
| Second Level | Bedroom | 4.01 m | 3.88 m | 4.01 m x 3.88 m |
| Second Level | Bedroom | 3.4 m | 2.87 m | 3.4 m x 2.87 m |
| Second Level | Bathroom | 2.79 m | 1.47 m | 2.79 m x 1.47 m |
| Second Level | Bathroom | 2.76 m | 1.67 m | 2.76 m x 1.67 m |
| Second Level | Primary Bedroom | 6.09 m | 2.89 m | 6.09 m x 2.89 m |
| Second Level | Bedroom | 4.01 m | 3.37 m | 4.01 m x 3.37 m |
| Lower Level | Recreational, Games Room | 6.5 m | 4.82 m | 6.5 m x 4.82 m |
| Lower Level | Kitchen | 5.05 m | 1.44 m | 5.05 m x 1.44 m |
| Lower Level | Bathroom | 1.75 m | 1.52 m | 1.75 m x 1.52 m |
| Main Level | Other | Measurements not available | ||
| Main Level | Foyer | Measurements not available | ||
| Main Level | Mud Room | Measurements not available | ||
| Main Level | Kitchen | 3.63 m | 3.53 m | 3.63 m x 3.53 m |
| Main Level | Dining Room | 3.55 m | 3.2 m | 3.55 m x 3.2 m |
| Main Level | Living Room | 4.64 m | 4.64 m | 4.64 m x 4.64 m |
| Main Level | Den | 3.2 m | 2.33 m | 3.2 m x 2.33 m |
| Main Level | Bathroom | 1.24 m | 1.09 m | 1.24 m x 1.09 m |
https://www.realtor.ca/real-estate/29030488/58-vaughan-street-ottawa-3302-lindenlea
Interested?
Contact us for more information
Suzanne Robinson
Broker
1420 Youville Dr. Unit 15
Ottawa, Ontario K1C 7B3
Pasquale Ricciuti
Broker
926 Notre Dame,po Box 38,ste F
Embrun, Ontario K0A 1W0
