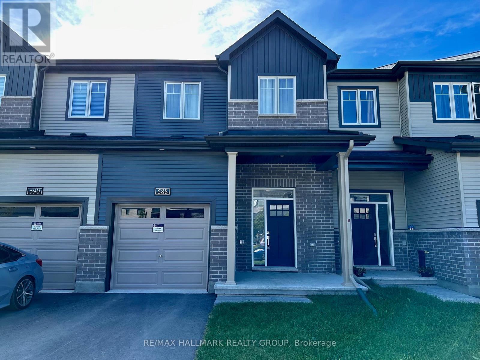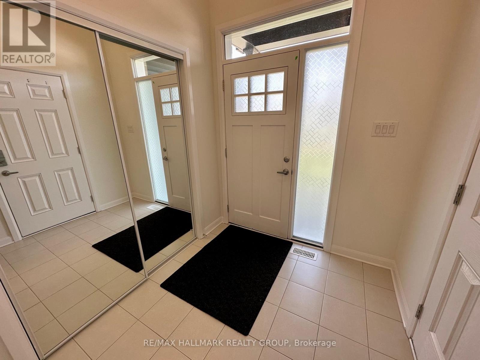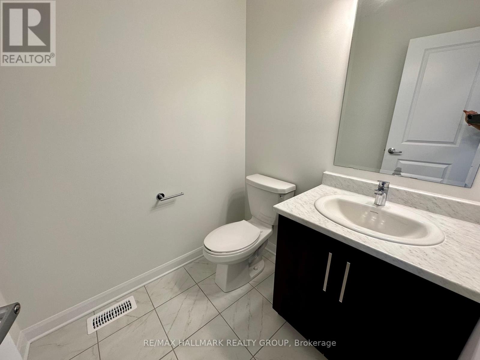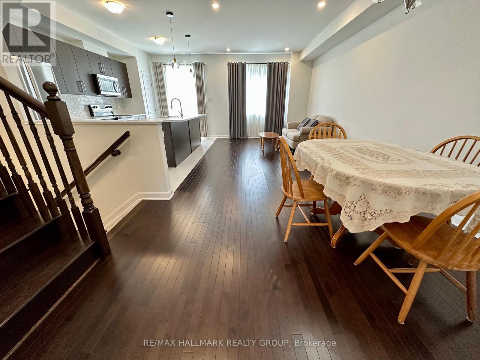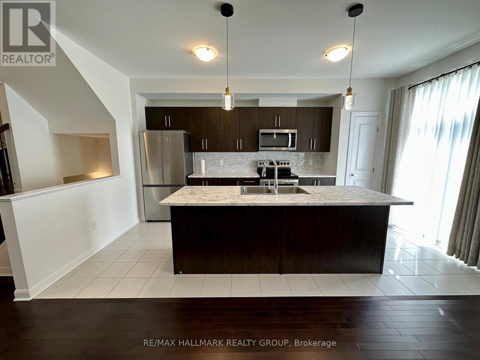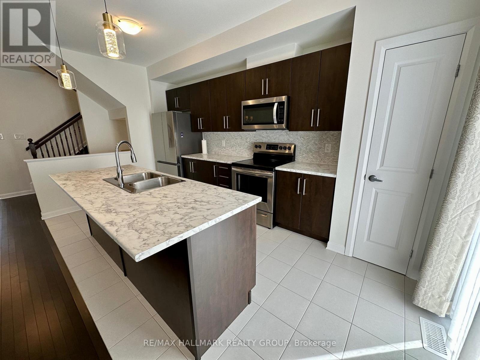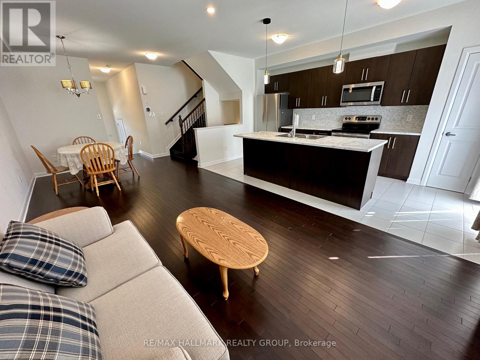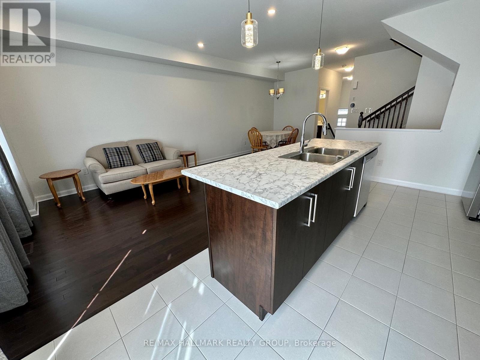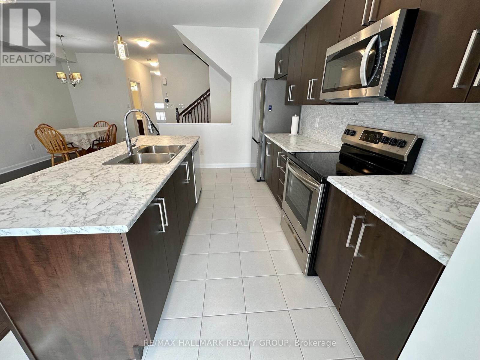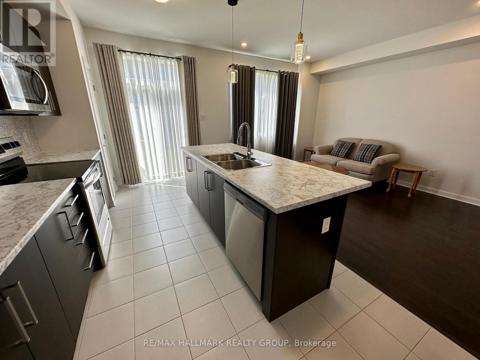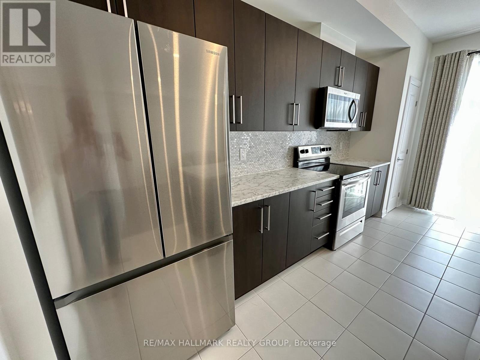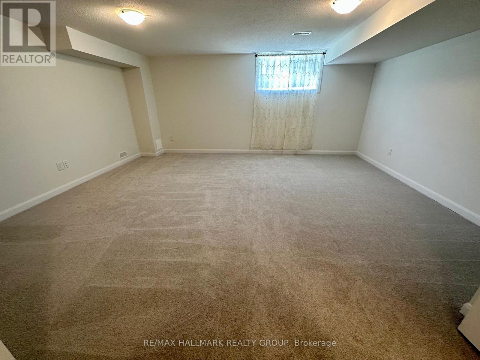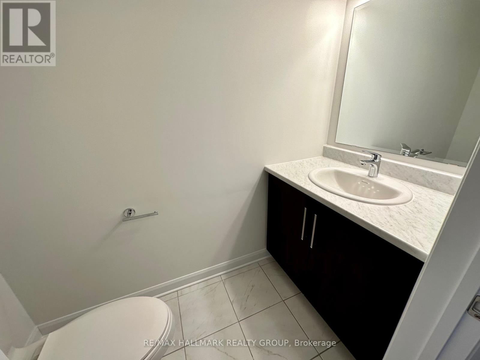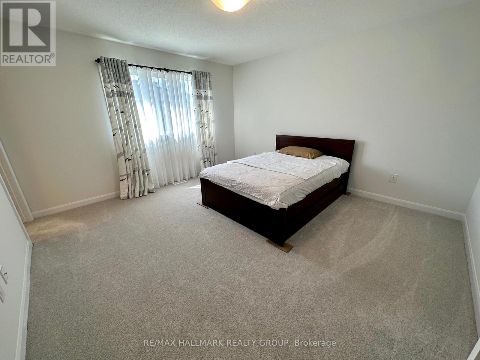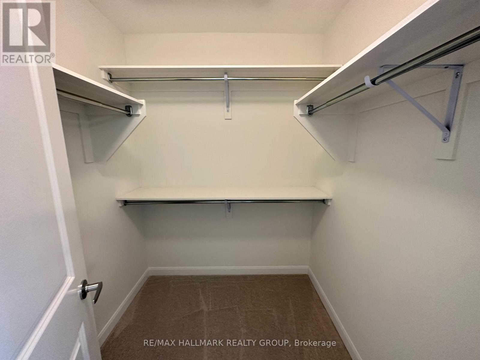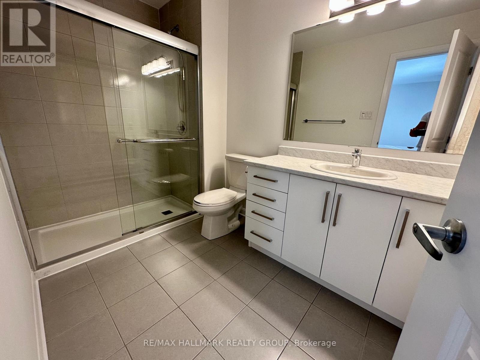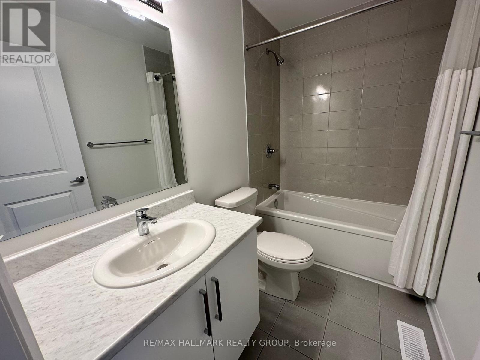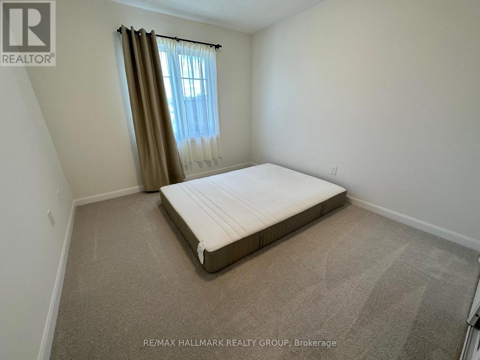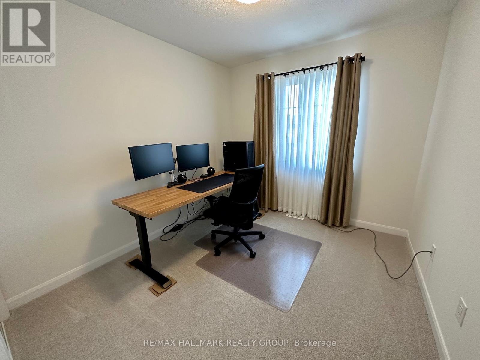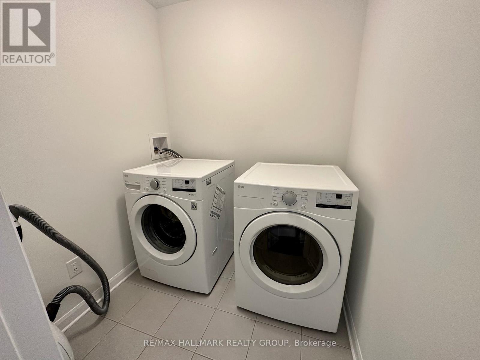588 Lilith Street Ottawa, Ontario K2J 6Z5
$2,695 Monthly
Available December 1, 2025, this beautiful 3-bedroom, 4-bathroom townhome is located in the desirable Minto Harmony community. Offering a perfect blend of comfort and convenience, the home provides easy access to Barrhaven Town Centre, public transit, schools, and shopping. The main floor features an upgraded kitchen with stainless steel appliances, a large island, and a breakfast bar, opening to a bright and spacious living area ideal for everyday living and entertaining. The finished basement includes a rec room and a powder room, providing extra space for a home office, playroom, or guest area. Upstairs, the primary bedroom offers a walk-in closet and a private ensuite bathroom, while the additional bedrooms are roomy and well-appointed. A washer and dryer are included for your convenience. Located in a vibrant and growing community, this home offers modern finishes and thoughtful design throughout. No pets, please. (id:37072)
Property Details
| MLS® Number | X12478886 |
| Property Type | Single Family |
| Neigbourhood | Barrhaven West |
| Community Name | 7704 - Barrhaven - Heritage Park |
| AmenitiesNearBy | Public Transit |
| EquipmentType | Water Heater |
| Features | Flat Site, In Suite Laundry |
| ParkingSpaceTotal | 3 |
| RentalEquipmentType | Water Heater |
Building
| BathroomTotal | 4 |
| BedroomsAboveGround | 3 |
| BedroomsTotal | 3 |
| Age | 0 To 5 Years |
| Appliances | Garage Door Opener Remote(s), Dishwasher, Dryer, Hood Fan, Microwave, Stove, Washer, Refrigerator |
| BasementDevelopment | Partially Finished |
| BasementType | Full, N/a (partially Finished) |
| ConstructionStyleAttachment | Attached |
| CoolingType | Central Air Conditioning |
| ExteriorFinish | Brick Facing, Vinyl Siding |
| FoundationType | Concrete |
| HalfBathTotal | 2 |
| HeatingFuel | Natural Gas |
| HeatingType | Forced Air |
| StoriesTotal | 2 |
| SizeInterior | 1500 - 2000 Sqft |
| Type | Row / Townhouse |
| UtilityWater | Municipal Water |
Parking
| Attached Garage | |
| Garage | |
| Tandem |
Land
| Acreage | No |
| LandAmenities | Public Transit |
| Sewer | Sanitary Sewer |
| SizeDepth | 90 Ft |
| SizeFrontage | 20 Ft |
| SizeIrregular | 20 X 90 Ft |
| SizeTotalText | 20 X 90 Ft |
Rooms
| Level | Type | Length | Width | Dimensions |
|---|---|---|---|---|
| Second Level | Primary Bedroom | 5.13 m | 3 m | 5.13 m x 3 m |
| Second Level | Bathroom | 1.52 m | 2.44 m | 1.52 m x 2.44 m |
| Second Level | Bedroom 2 | 3.05 m | 3.05 m | 3.05 m x 3.05 m |
| Second Level | Bedroom 3 | 3.05 m | 2.74 m | 3.05 m x 2.74 m |
| Second Level | Bathroom | 1.52 m | 2.44 m | 1.52 m x 2.44 m |
| Lower Level | Family Room | 1 m | 4.01 m | 1 m x 4.01 m |
| Lower Level | Bathroom | 1.83 m | 0.91 m | 1.83 m x 0.91 m |
| Main Level | Kitchen | 2.9 m | 2.54 m | 2.9 m x 2.54 m |
| Main Level | Living Room | 5.13 m | 4.14 m | 5.13 m x 4.14 m |
| Main Level | Dining Room | 3.05 m | 3.05 m | 3.05 m x 3.05 m |
| Main Level | Foyer | 2.13 m | 1.98 m | 2.13 m x 1.98 m |
Utilities
| Electricity | Installed |
| Sewer | Installed |
https://www.realtor.ca/real-estate/29025440/588-lilith-street-ottawa-7704-barrhaven-heritage-park
Interested?
Contact us for more information
Paul Franchuk
Salesperson
344 O'connor Street
Ottawa, Ontario K2P 1W1
