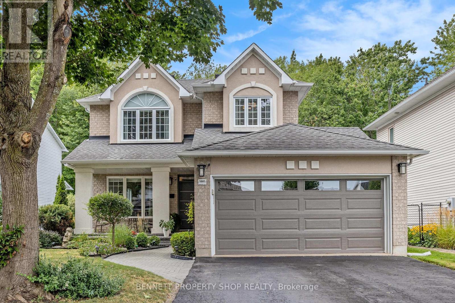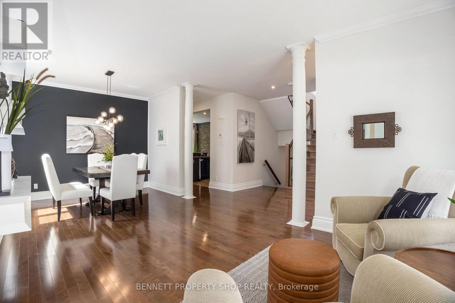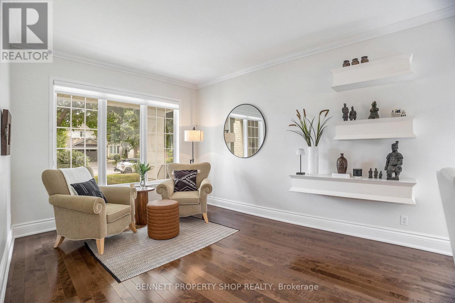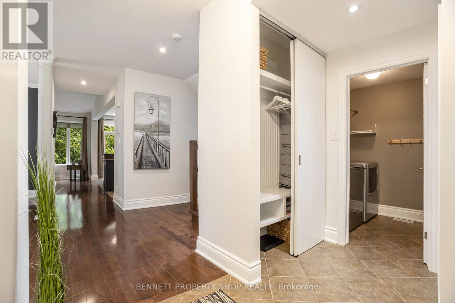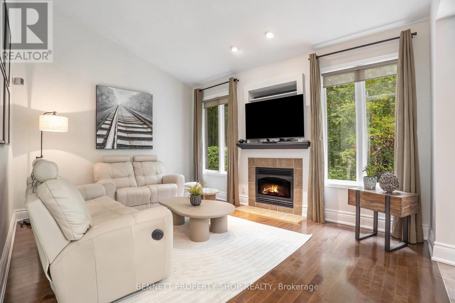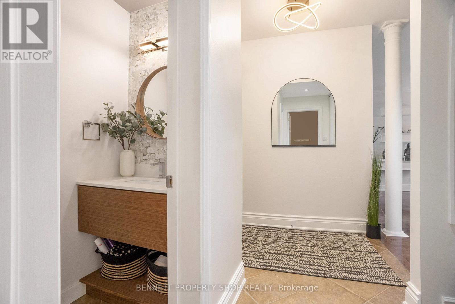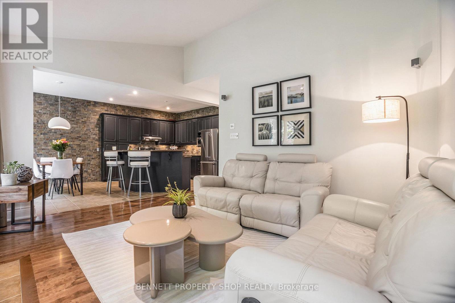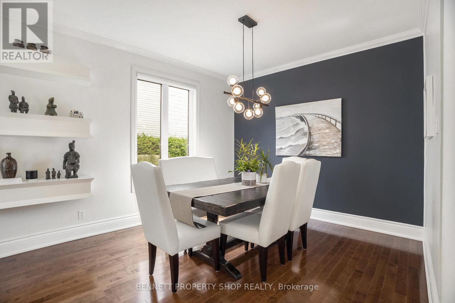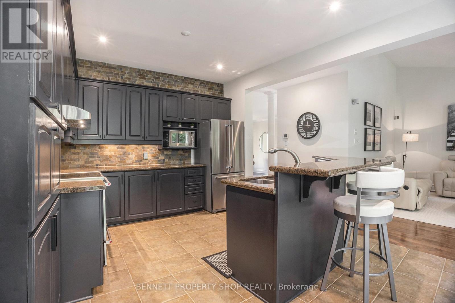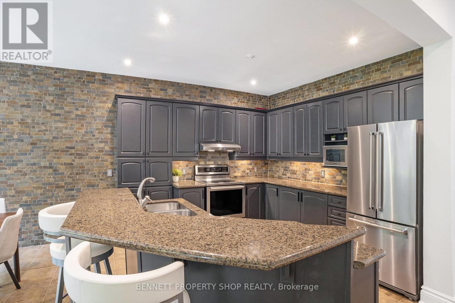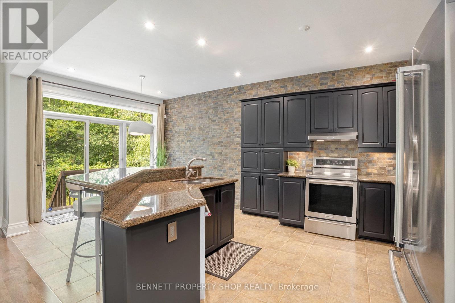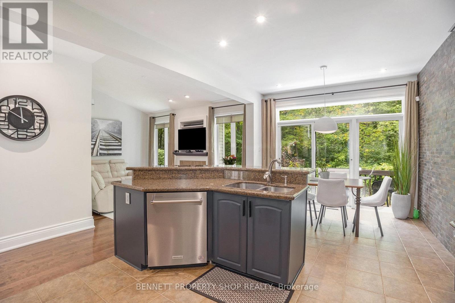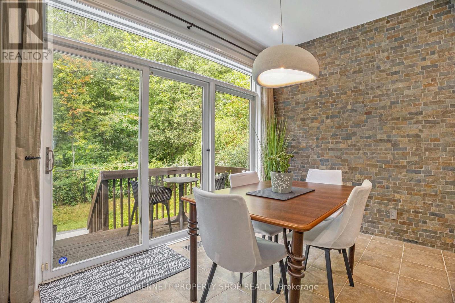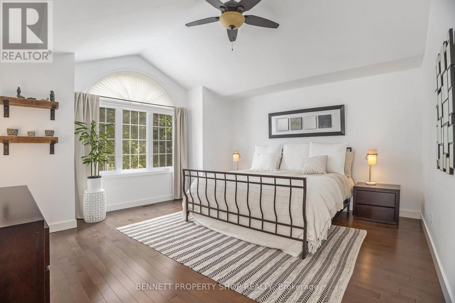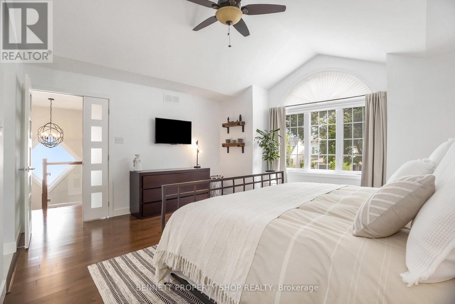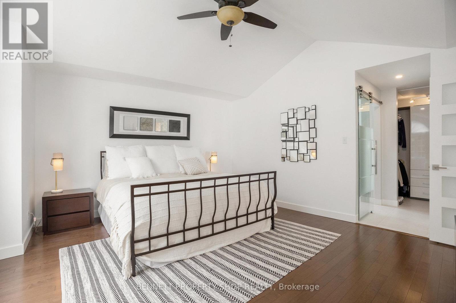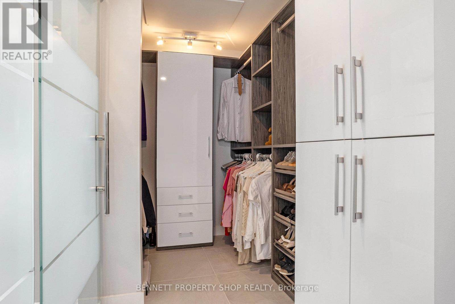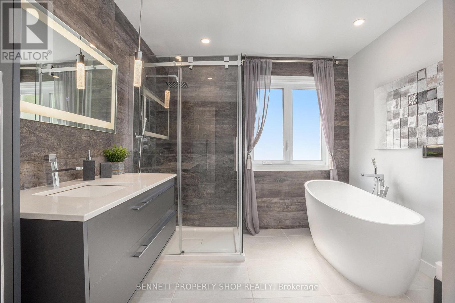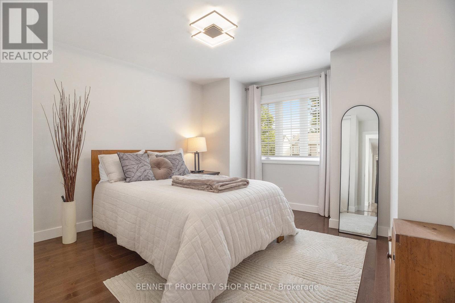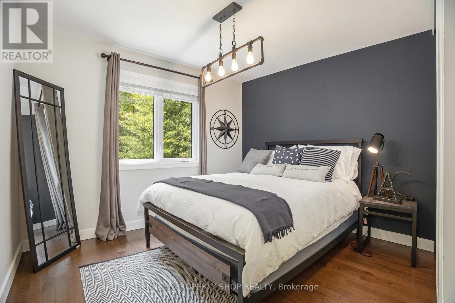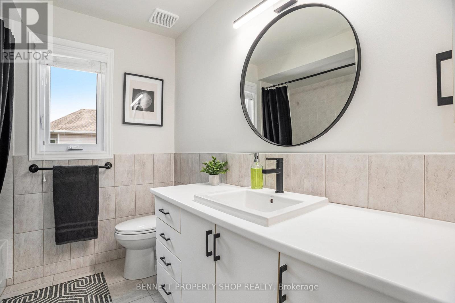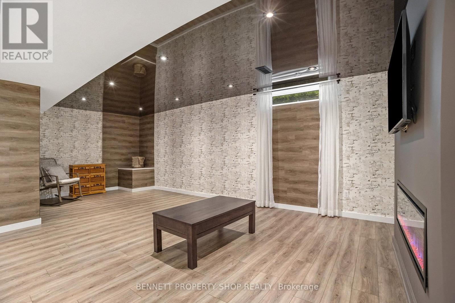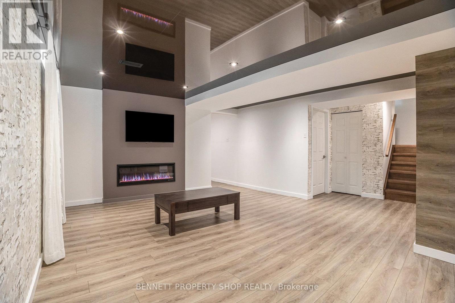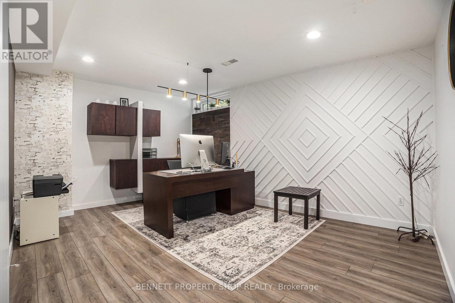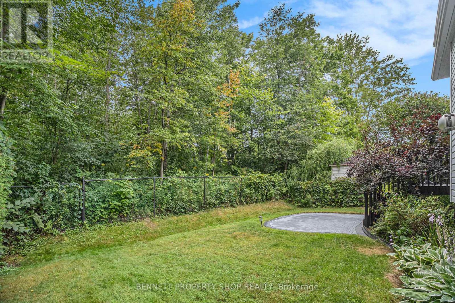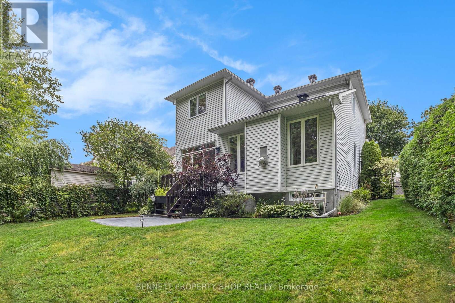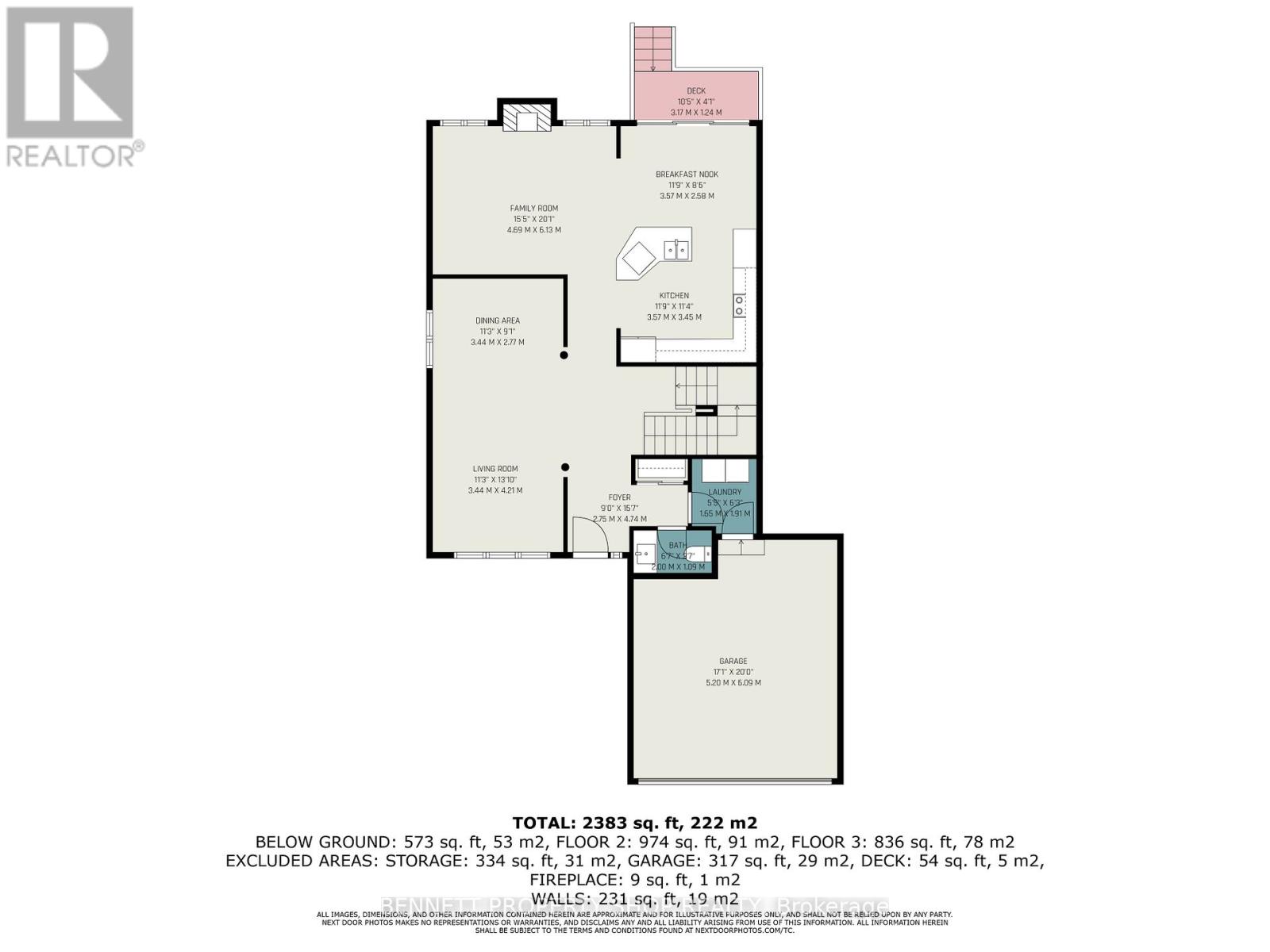5885 Gladewoods Place Ottawa, Ontario K1W 1G6
$949,900
Nestled in Chapel Hill, one of Ottawas most prestigious eastern suburbs, this jaw-dropping home backs onto a lush forest, offering unparalleled privacy with no rear neighbors. Meticulously updated, it boasts gleaming new hardwood floors, a sleek modern banister, fresh paint, contemporary lighting, and stylish new doors throughout. The heart of the home is its cozy fireplace, where you can unwind while gazing out at the ever-changing forest landscape, a breathtaking view that feels like a private retreat. The upstairs primary bedroom is a sanctuary, featuring a one-of-a-kind walk-in closet and a fully renovated master bathroom with luxurious finishes. Downstairs, the space dazzles with modern flair, including a renovated fourth bedroom perfect for guests or a home office. Every detail of this home exudes sophistication and comfort. Beyond its beauty, the location is unbeatableeasy access to top-rated schools, endless green spaces, and every amenity you could need, from shopping to dining. This Chapel Hill gem combines serene seclusion with urban convenience, making it the ultimate dream home for those seeking both elegance and tranquility in a vibrant, highly regarded community.[Character count: 1100] (id:37072)
Property Details
| MLS® Number | X12379318 |
| Property Type | Single Family |
| Neigbourhood | Chapel Hill South |
| Community Name | 2012 - Chapel Hill South - Orleans Village |
| AmenitiesNearBy | Park, Public Transit, Schools |
| EquipmentType | Water Heater |
| Features | Level Lot, Backs On Greenbelt, Flat Site, Conservation/green Belt, Dry |
| ParkingSpaceTotal | 6 |
| RentalEquipmentType | Water Heater |
| Structure | Porch |
Building
| BathroomTotal | 3 |
| BedroomsAboveGround | 3 |
| BedroomsBelowGround | 1 |
| BedroomsTotal | 4 |
| Age | 16 To 30 Years |
| Amenities | Fireplace(s) |
| Appliances | Garage Door Opener Remote(s), Central Vacuum, Dishwasher, Dryer, Garage Door Opener, Stove, Washer, Refrigerator |
| BasementDevelopment | Finished |
| BasementType | Full (finished) |
| ConstructionStyleAttachment | Detached |
| CoolingType | Central Air Conditioning, Air Exchanger |
| ExteriorFinish | Brick |
| FireProtection | Security System |
| FireplacePresent | Yes |
| FireplaceTotal | 2 |
| FoundationType | Poured Concrete |
| HalfBathTotal | 1 |
| HeatingFuel | Natural Gas |
| HeatingType | Forced Air |
| StoriesTotal | 2 |
| SizeInterior | 2000 - 2500 Sqft |
| Type | House |
| UtilityWater | Municipal Water |
Parking
| Attached Garage | |
| Garage |
Land
| Acreage | No |
| FenceType | Fully Fenced, Fenced Yard |
| LandAmenities | Park, Public Transit, Schools |
| Sewer | Sanitary Sewer |
| SizeDepth | 105 Ft |
| SizeFrontage | 50 Ft ,2 In |
| SizeIrregular | 50.2 X 105 Ft |
| SizeTotalText | 50.2 X 105 Ft |
Rooms
| Level | Type | Length | Width | Dimensions |
|---|---|---|---|---|
| Second Level | Bedroom 2 | 3.42 m | 3.57 m | 3.42 m x 3.57 m |
| Second Level | Bathroom | 2.29 m | 2.21 m | 2.29 m x 2.21 m |
| Second Level | Bedroom 3 | 3.32 m | 3.71 m | 3.32 m x 3.71 m |
| Second Level | Primary Bedroom | 4.73 m | 4.59 m | 4.73 m x 4.59 m |
| Second Level | Bathroom | 2.91 m | 3.02 m | 2.91 m x 3.02 m |
| Lower Level | Recreational, Games Room | 5.92 m | 6.87 m | 5.92 m x 6.87 m |
| Lower Level | Office | 4.5 m | 3.48 m | 4.5 m x 3.48 m |
| Lower Level | Utility Room | 3.38 m | 5.61 m | 3.38 m x 5.61 m |
| Lower Level | Other | 4.77 m | 2.91 m | 4.77 m x 2.91 m |
| Main Level | Foyer | 2.75 m | 4.74 m | 2.75 m x 4.74 m |
| Main Level | Laundry Room | 1.65 m | 1.91 m | 1.65 m x 1.91 m |
| Main Level | Living Room | 3.44 m | 4.21 m | 3.44 m x 4.21 m |
| Main Level | Dining Room | 3.44 m | 2.77 m | 3.44 m x 2.77 m |
| Main Level | Kitchen | 3.57 m | 3.54 m | 3.57 m x 3.54 m |
| Main Level | Eating Area | 3.57 m | 2.58 m | 3.57 m x 2.58 m |
| Main Level | Family Room | 4.69 m | 6.13 m | 4.69 m x 6.13 m |
Interested?
Contact us for more information
Marnie Bennett
Broker
1194 Carp Rd
Ottawa, Ontario K2S 1B9
Brett Liscomb
Salesperson
1194 Carp Rd
Ottawa, Ontario K2S 1B9
