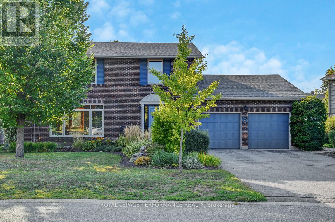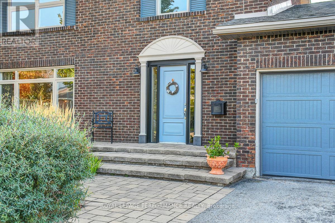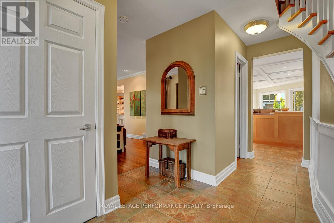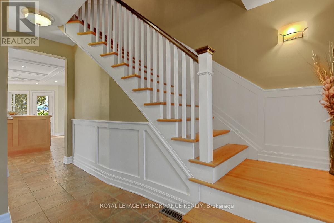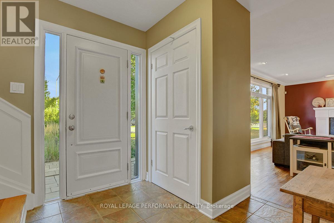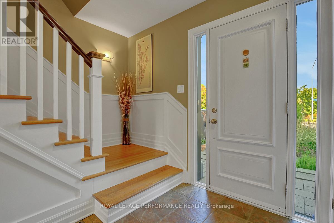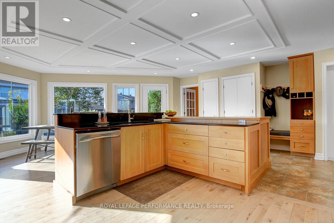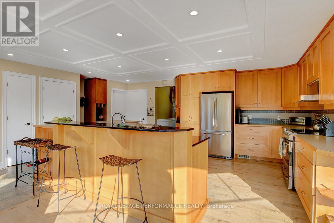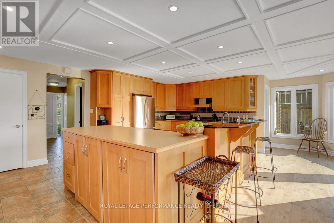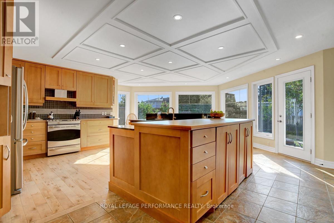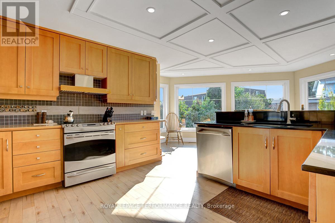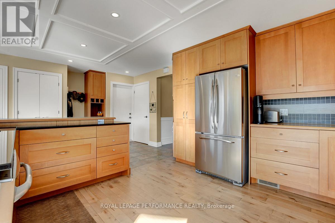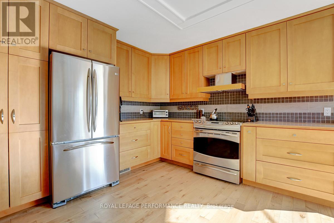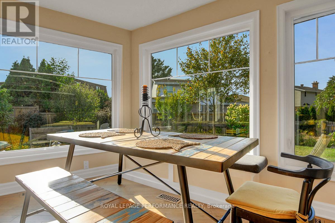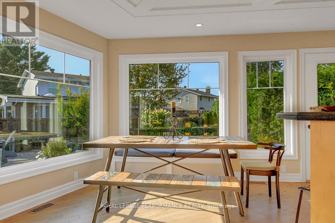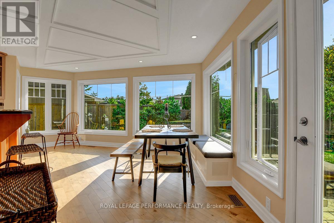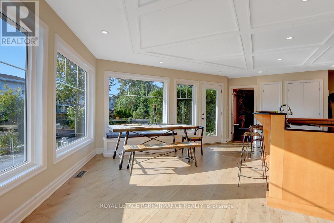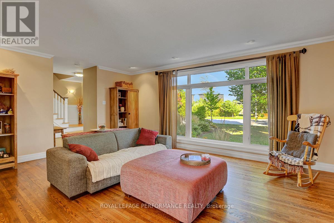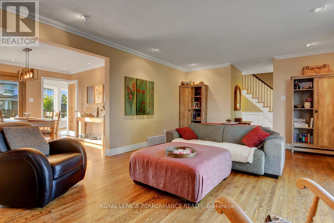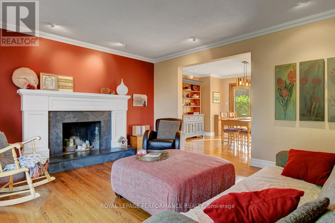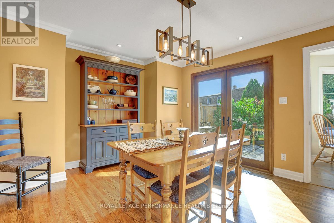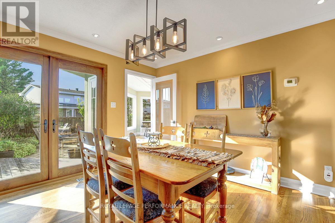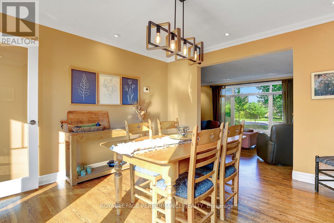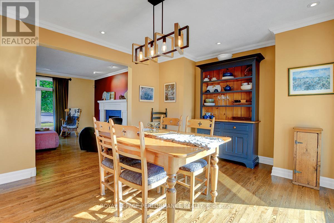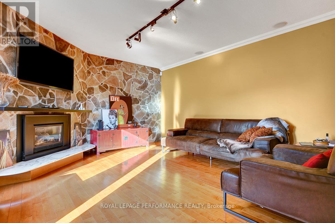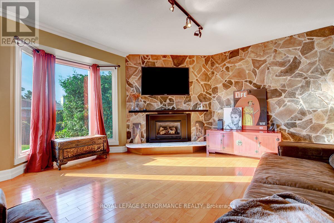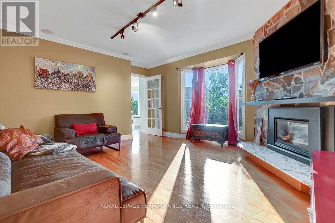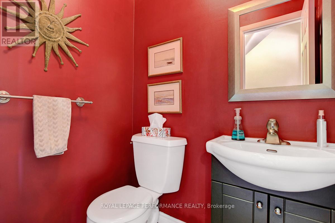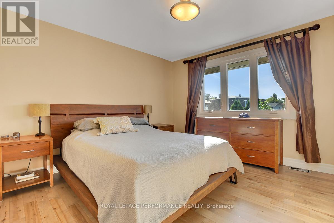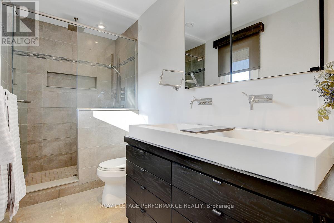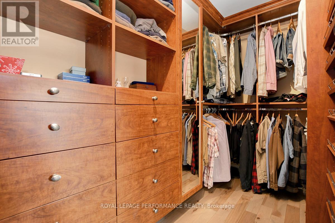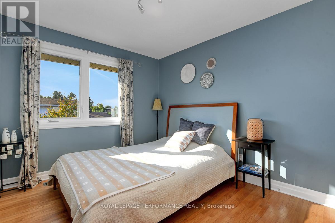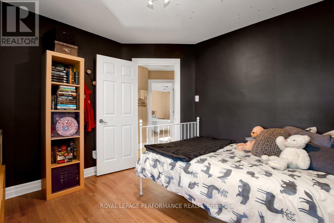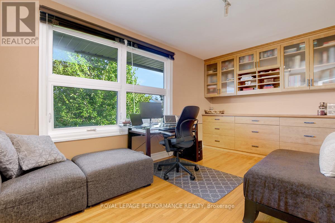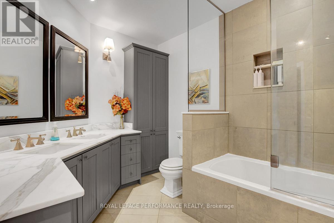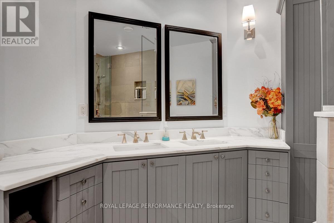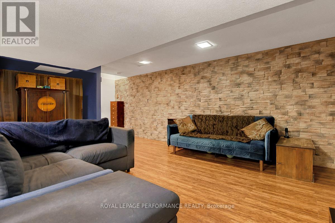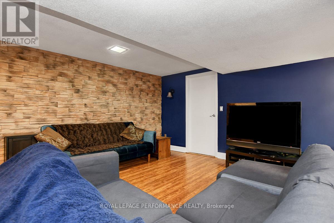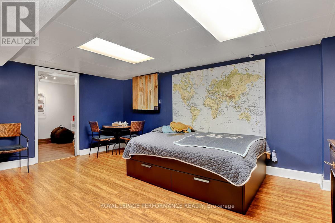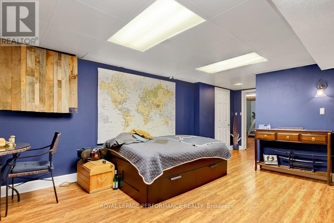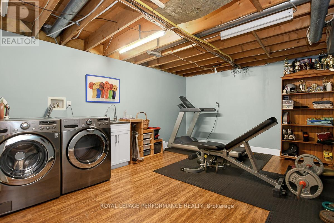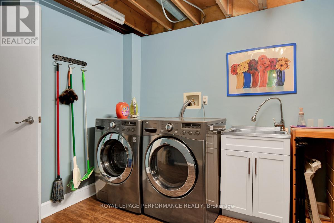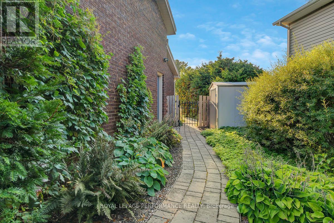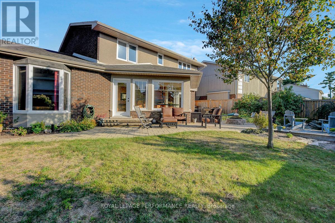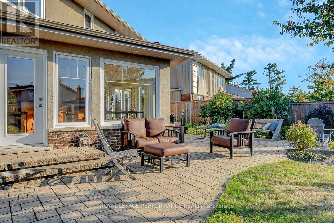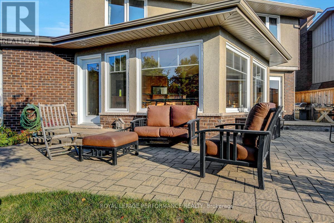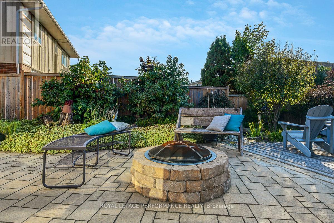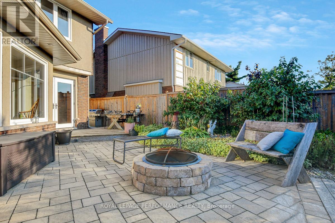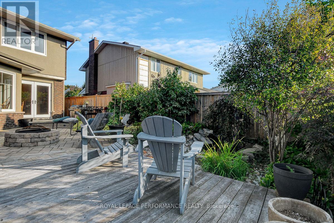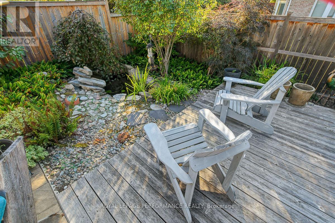6 Sellers Way Ottawa, Ontario K2H 7Y4
$1,150,000
Welcome to 6 Sellers Way, a beautifully updated 2 Storey in the prestigious west end neighbourhood of Arlington Woods. The main floor with hardwood and tile throughout features a lovely front living room with wood fireplace that flows into the dining room and spectacular open kitchen addition with sunfilled wall of windows overlooking the landscaped backyard. There is also main floor family room with gas fireplace and an updated powder room. Upstairs there are 4 good sized bedrooms all with hardwood. The primary bedroom has a renovated 3 piece bathroom with walk-n shower and walk-in closet. There is also a 4 piece updated bathroom. The basement is fully finished with large recroom featuring a stone wall, and office space, laundry room and 3 piece bath. Many updates including all new windows and exterior doors, garage doors, roof, Insulation, chimney (2019). (id:37072)
Property Details
| MLS® Number | X12419066 |
| Property Type | Single Family |
| Neigbourhood | Arlington Woods |
| Community Name | 7605 - Arlington Woods |
| EquipmentType | Water Heater - Gas, Water Heater, Furnace |
| ParkingSpaceTotal | 6 |
| RentalEquipmentType | Water Heater - Gas, Water Heater, Furnace |
Building
| BathroomTotal | 4 |
| BedroomsAboveGround | 4 |
| BedroomsTotal | 4 |
| Appliances | Dishwasher, Dryer, Stove, Washer, Refrigerator |
| BasementDevelopment | Finished |
| BasementType | Full (finished) |
| ConstructionStyleAttachment | Detached |
| CoolingType | Central Air Conditioning |
| ExteriorFinish | Brick |
| FireplacePresent | Yes |
| FireplaceTotal | 2 |
| FoundationType | Poured Concrete |
| HalfBathTotal | 1 |
| HeatingFuel | Natural Gas |
| HeatingType | Forced Air |
| StoriesTotal | 2 |
| SizeInterior | 2000 - 2500 Sqft |
| Type | House |
| UtilityWater | Municipal Water |
Parking
| Attached Garage | |
| Garage |
Land
| Acreage | No |
| Sewer | Sanitary Sewer |
| SizeDepth | 100 Ft |
| SizeFrontage | 106 Ft ,10 In |
| SizeIrregular | 106.9 X 100 Ft |
| SizeTotalText | 106.9 X 100 Ft |
Rooms
| Level | Type | Length | Width | Dimensions |
|---|---|---|---|---|
| Second Level | Bathroom | Measurements not available | ||
| Second Level | Primary Bedroom | 3.37 m | 3.37 m | 3.37 m x 3.37 m |
| Second Level | Bedroom 2 | 3.12 m | 3.09 m | 3.12 m x 3.09 m |
| Second Level | Bedroom 3 | 3.75 m | 2.76 m | 3.75 m x 2.76 m |
| Second Level | Bedroom 4 | 4.67 m | 2.76 m | 4.67 m x 2.76 m |
| Second Level | Bathroom | Measurements not available | ||
| Basement | Recreational, Games Room | 7.62 m | 4.95 m | 7.62 m x 4.95 m |
| Basement | Office | 3.65 m | 2.59 m | 3.65 m x 2.59 m |
| Basement | Bathroom | Measurements not available | ||
| Basement | Laundry Room | Measurements not available | ||
| Main Level | Living Room | 5.89 m | 4.11 m | 5.89 m x 4.11 m |
| Main Level | Dining Room | 3.65 m | 3.65 m | 3.65 m x 3.65 m |
| Main Level | Kitchen | 5.86 m | 4.11 m | 5.86 m x 4.11 m |
| Main Level | Family Room | 4.57 m | 4.03 m | 4.57 m x 4.03 m |
Utilities
| Cable | Installed |
| Electricity | Installed |
| Sewer | Installed |
https://www.realtor.ca/real-estate/28895851/6-sellers-way-ottawa-7605-arlington-woods
Interested?
Contact us for more information
Richard Bourgeau
Salesperson
165 Pretoria Avenue
Ottawa, Ontario K1S 1X1
