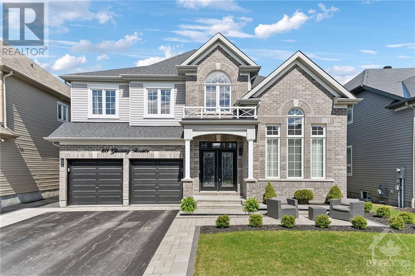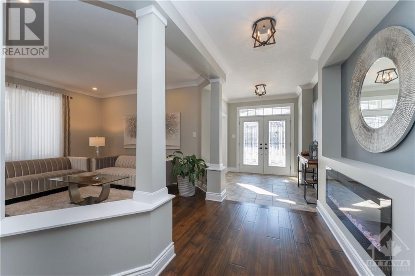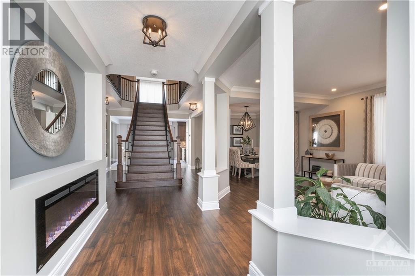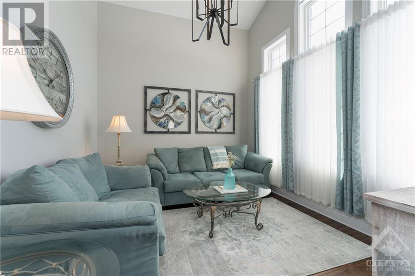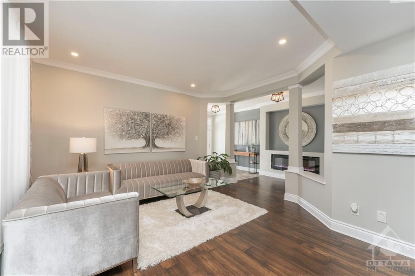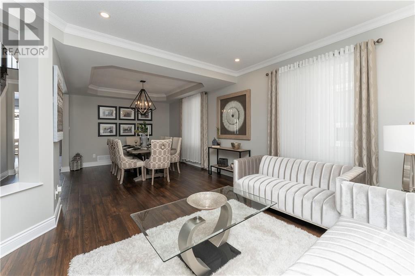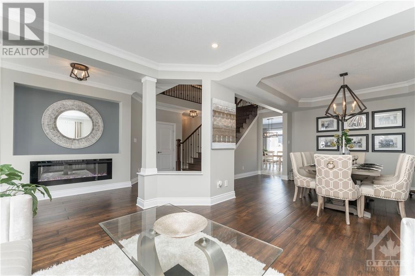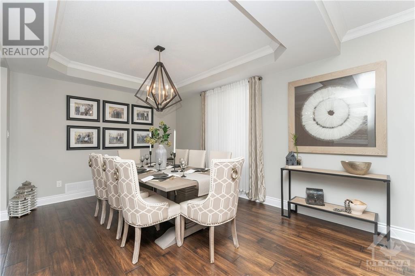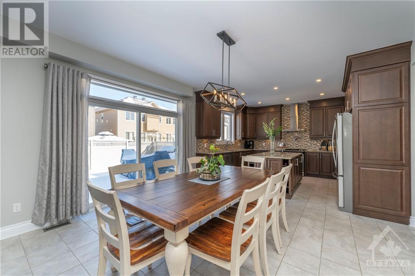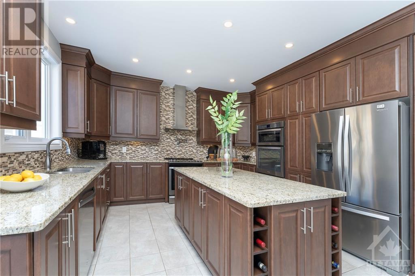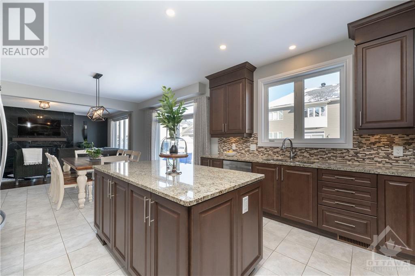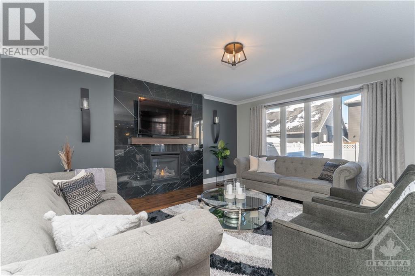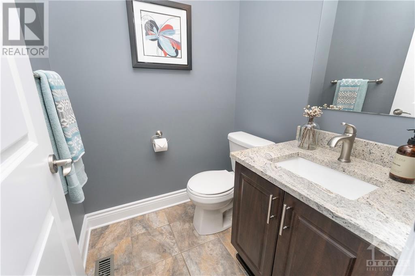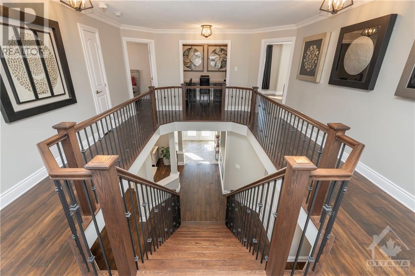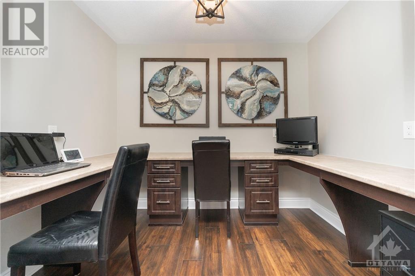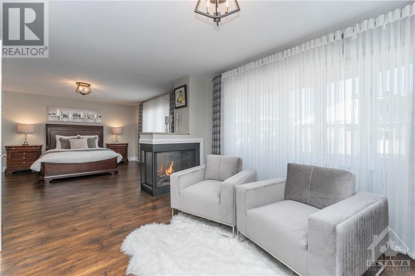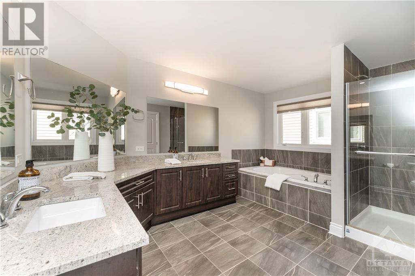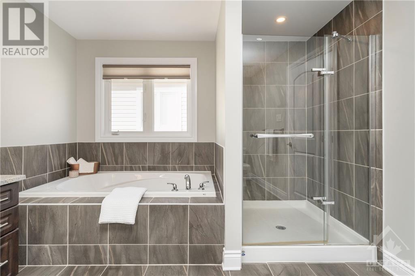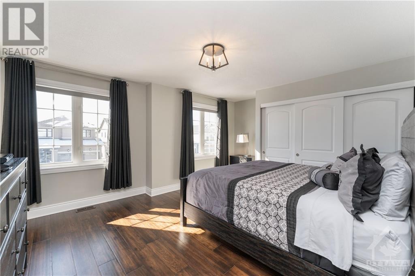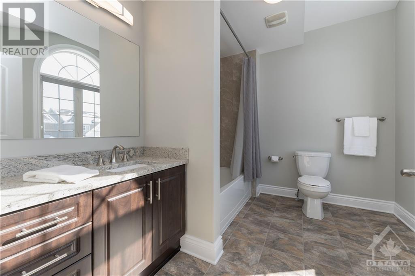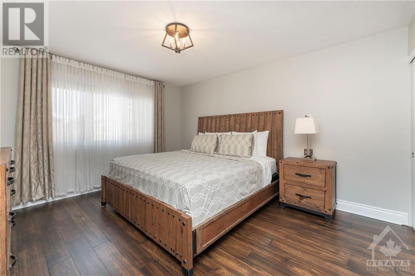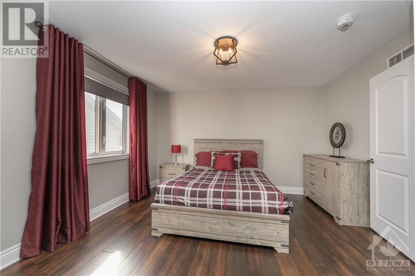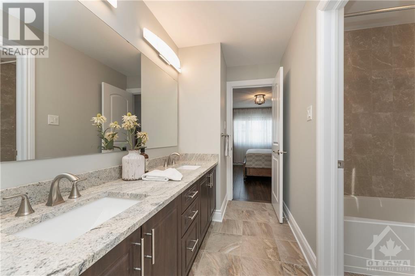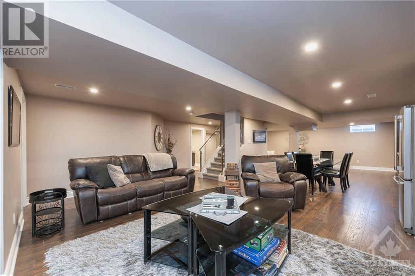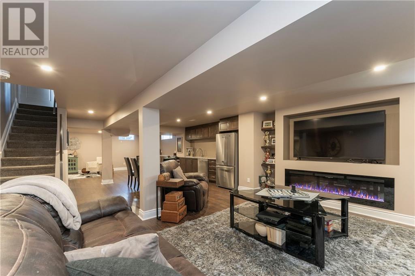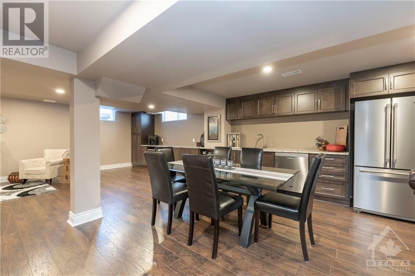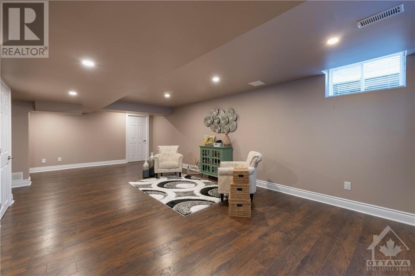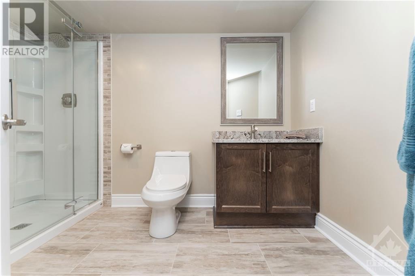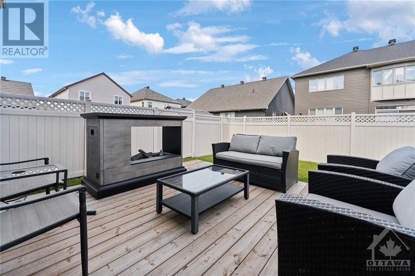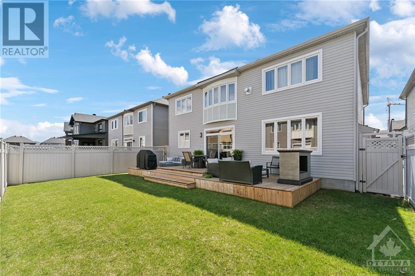60 Ginseng Terrace Stittsville, Ontario K2V 0B5
$1,349,900
Upon opening the front door you'll be immediately impressed with this grand home which boasts expansive living spaces & high end finishes. With over 3500 sqft above grade + a fully finished lower level, this spectacular 4 bed, 5 bath home has been beautifully upgraded throughout. Exceptional chef's kitchen featuring a spacious layout - perfect for culinary enthusiasts with patio doors out to the pool sized yard w/ a 2 tier deck + PVC fencing. . Work from home in the sun-filled front office. Enjoy hosting dinner parties in the formal dining room which opens onto the spacious living room. The gas fp c/w a marble surround is the focal point of this cozy family room. Take the hardwood staircase to the 2nd level to find 4 spacious bedrooms (2 w/ensuites), a sitting area off the Primary bedroom, a 5pc jack n' jill + a 2nd home office. The lower level is a great space for entertaining. With a kitchen, rec rm w/linear fp, 3 pc bath + a games room. 24 Hr Irrev on all offers as per form 244. (id:37072)
Property Details
| MLS® Number | 1378001 |
| Property Type | Single Family |
| Neigbourhood | Blackstone |
| AmenitiesNearBy | Public Transit, Recreation Nearby, Shopping |
| Features | Automatic Garage Door Opener |
| ParkingSpaceTotal | 6 |
| Structure | Deck |
Building
| BathroomTotal | 5 |
| BedroomsAboveGround | 4 |
| BedroomsTotal | 4 |
| Appliances | Refrigerator, Dishwasher, Dryer, Freezer, Hood Fan, Stove, Blinds |
| BasementDevelopment | Finished |
| BasementType | Full (finished) |
| ConstructedDate | 2017 |
| ConstructionStyleAttachment | Detached |
| CoolingType | Central Air Conditioning |
| ExteriorFinish | Brick, Siding |
| FireplacePresent | Yes |
| FireplaceTotal | 4 |
| Fixture | Drapes/window Coverings |
| FlooringType | Laminate, Tile |
| FoundationType | Poured Concrete |
| HalfBathTotal | 1 |
| HeatingFuel | Natural Gas |
| HeatingType | Forced Air |
| StoriesTotal | 2 |
| Type | House |
| UtilityWater | Municipal Water |
Parking
| Attached Garage |
Land
| Acreage | No |
| FenceType | Fenced Yard |
| LandAmenities | Public Transit, Recreation Nearby, Shopping |
| Sewer | Municipal Sewage System |
| SizeDepth | 105 Ft |
| SizeFrontage | 50 Ft |
| SizeIrregular | 50.03 Ft X 104.99 Ft |
| SizeTotalText | 50.03 Ft X 104.99 Ft |
| ZoningDescription | Residential |
Rooms
| Level | Type | Length | Width | Dimensions |
|---|---|---|---|---|
| Second Level | Primary Bedroom | 16'0" x 14'0" | ||
| Second Level | Sitting Room | 11'7" x 10'6" | ||
| Second Level | 5pc Bathroom | Measurements not available | ||
| Second Level | Bedroom | 15'0" x 12'0" | ||
| Second Level | 4pc Ensuite Bath | Measurements not available | ||
| Second Level | Bedroom | 14'0" x 12'0" | ||
| Second Level | Bedroom | 13'0" x 12'7" | ||
| Second Level | 5pc Bathroom | Measurements not available | ||
| Lower Level | Recreation Room | 19'10" x 19'8" | ||
| Lower Level | 3pc Bathroom | Measurements not available | ||
| Lower Level | Games Room | 29'6" x 13'3" | ||
| Lower Level | Kitchen | 26'5" x 15'3" | ||
| Lower Level | Storage | Measurements not available | ||
| Main Level | Living Room | 15'10" x 14'0" | ||
| Main Level | Dining Room | 13'10" x 11'8" | ||
| Main Level | Den | 12'0" x 11'0" | ||
| Main Level | Family Room | 18'6" x 15'0" | ||
| Main Level | Kitchen | 14'0" x 12'0" | ||
| Main Level | Eating Area | 14'0" x 12'5" | ||
| Main Level | 2pc Bathroom | Measurements not available | ||
| Main Level | Laundry Room | Measurements not available |
https://www.realtor.ca/real-estate/26532948/60-ginseng-terrace-stittsville-blackstone
Interested?
Contact us for more information
Nancy Wright
Salesperson
484 Hazeldean Road, Unit #1
Ottawa, Ontario K2L 1V4
Rick Turner
Salesperson
484 Hazeldean Road, Unit #1
Ottawa, Ontario K2L 1V4
