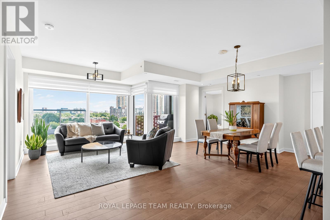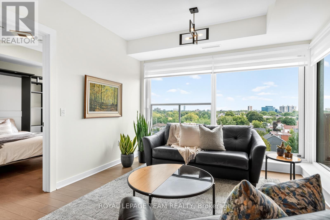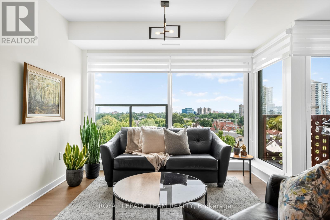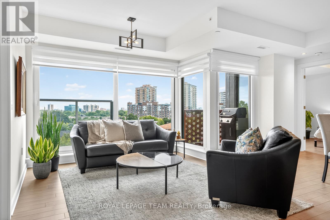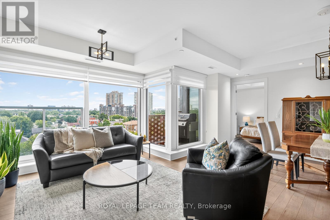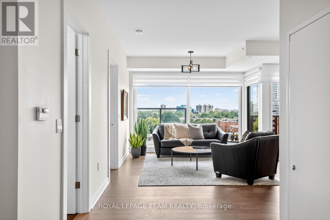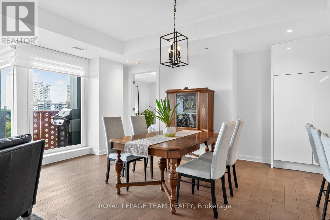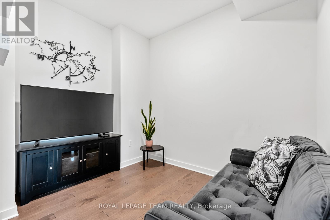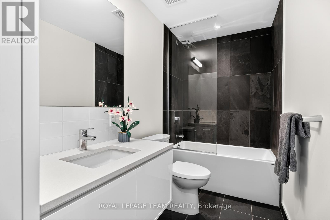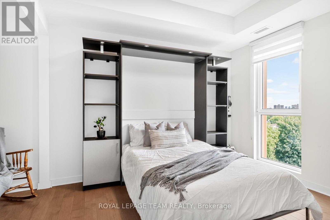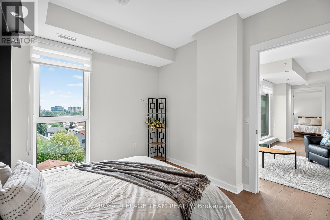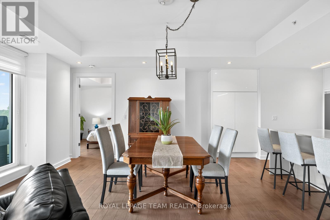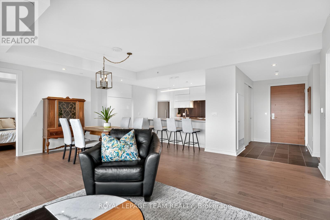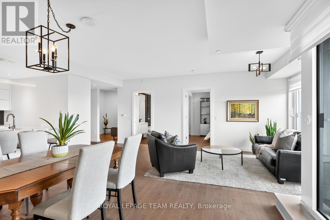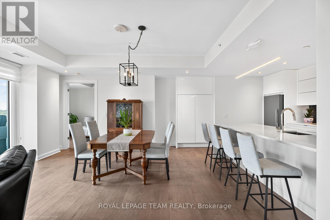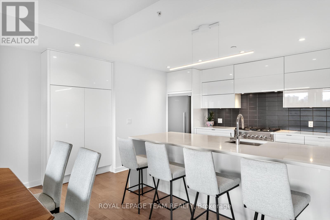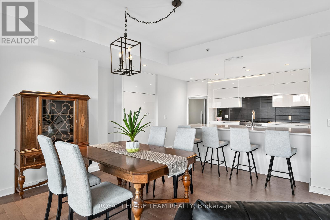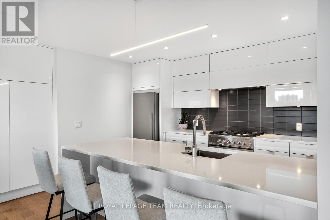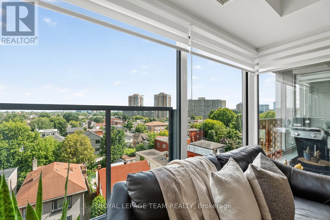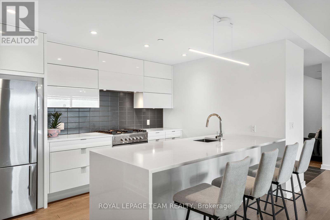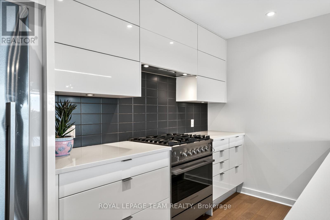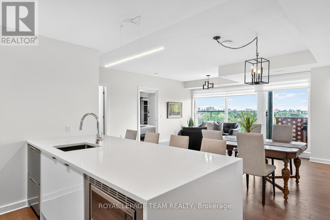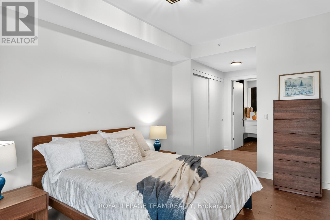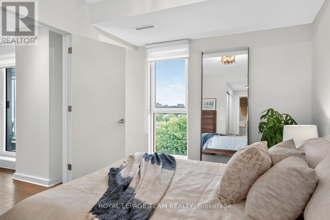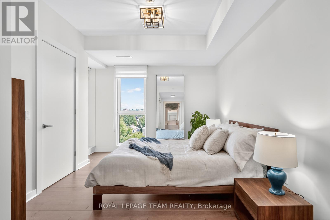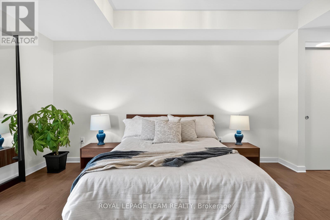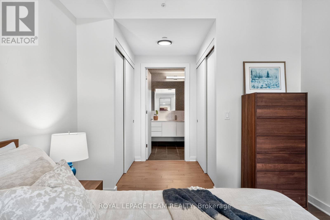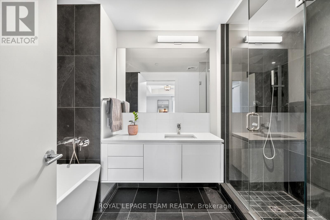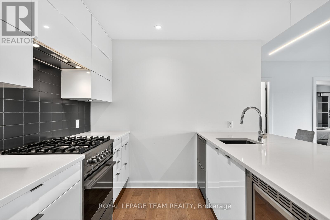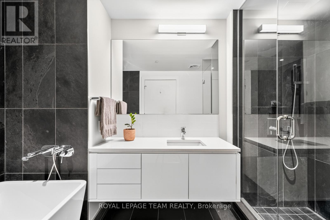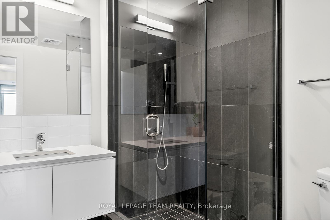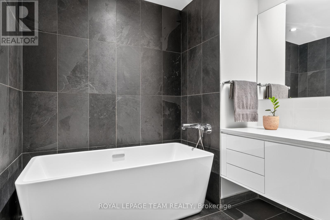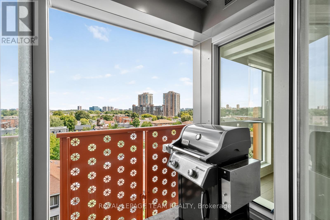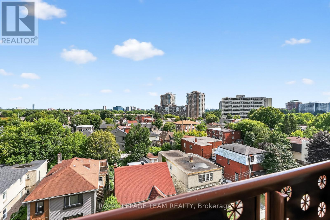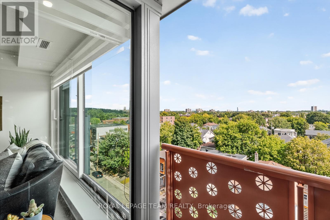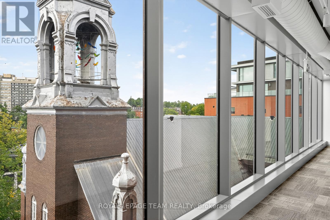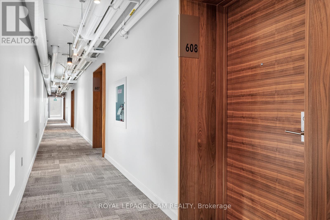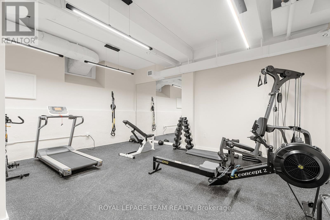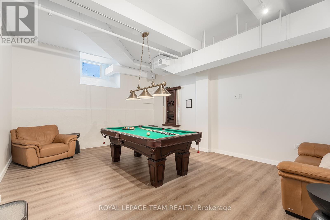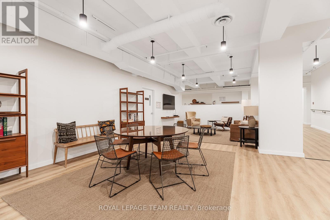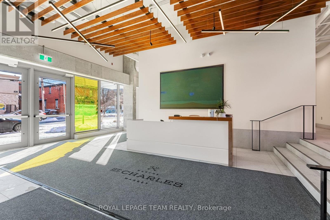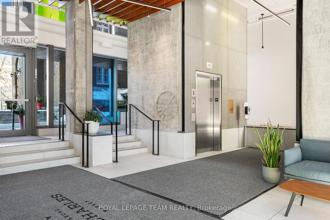608 - 135 Barrette Street Ottawa, Ontario K1L 7Z9
$1,025,000Maintenance, Insurance, Parking, Common Area Maintenance
$1,217.89 Monthly
Maintenance, Insurance, Parking, Common Area Maintenance
$1,217.89 MonthlyPerched above the treetops with panoramic Ottawa views, this spacious condo blends contemporary luxury with the charm of historic Beechwood Village. The open-concept living and dining area is bathed in natural light from floor-to-ceiling windows, anchored by a chefs kitchen with Fisher & Paykel appliances, double dishwasher, oversized island, and high-end finishes. A Euro-style patio extends the living space for BBQs or stargazing.The sun-filled primary suite features a spa-inspired ensuite with soaker tub and rain shower. A second bedroom and bathroom, den, in-suite laundry, and ample storage add versatility and function. Building amenities include a fitness centre, dry sauna, yoga room, concierge, and secure underground puzzle parking.For those seeking a refined urban residence with privacy, panoramic views, and year-round lifestyle convenience, 135 Barrette offers an unmatched opportunity. Here, history and modernity live side by side and every day begins with a view worth waking up to. (id:37072)
Property Details
| MLS® Number | X12345389 |
| Property Type | Single Family |
| Neigbourhood | Vanier |
| Community Name | 3402 - Vanier |
| CommunityFeatures | Pet Restrictions |
| Features | Elevator, Balcony, Carpet Free, In Suite Laundry |
| ParkingSpaceTotal | 1 |
| ViewType | City View |
Building
| BathroomTotal | 2 |
| BedroomsAboveGround | 2 |
| BedroomsTotal | 2 |
| Age | 0 To 5 Years |
| Amenities | Exercise Centre, Recreation Centre, Security/concierge, Storage - Locker |
| Appliances | Blinds, Dishwasher, Dryer, Hood Fan, Microwave, Stove, Washer, Refrigerator |
| CoolingType | Central Air Conditioning |
| ExteriorFinish | Brick, Concrete |
| HeatingFuel | Natural Gas |
| HeatingType | Forced Air |
| SizeInterior | 1200 - 1399 Sqft |
| Type | Apartment |
Parking
| Underground | |
| Garage |
Land
| Acreage | No |
Rooms
| Level | Type | Length | Width | Dimensions |
|---|---|---|---|---|
| Main Level | Great Room | 6 m | 6.2 m | 6 m x 6.2 m |
| Main Level | Den | 2.4 m | 3 m | 2.4 m x 3 m |
| Main Level | Primary Bedroom | 3 m | 4.4 m | 3 m x 4.4 m |
| Main Level | Bedroom 2 | 3.1 m | 3.4 m | 3.1 m x 3.4 m |
| Main Level | Bathroom | 3.1 m | 1.4 m | 3.1 m x 1.4 m |
| Main Level | Bathroom | 2.3 m | 3.2 m | 2.3 m x 3.2 m |
| Main Level | Kitchen | 2.7 m | 3.6 m | 2.7 m x 3.6 m |
https://www.realtor.ca/real-estate/28735068/608-135-barrette-street-ottawa-3402-vanier
Interested?
Contact us for more information
Sara Adam
Salesperson
40 Landry Street, Suite 114
Ottawa, Ontario K1L 8K4
Trystan Andrews
Broker
40 Landry Street, Suite 114
Ottawa, Ontario K1L 8K4
Charles Sezlik
Salesperson
40 Landry Street, Suite 114
Ottawa, Ontario K1L 8K4
Dominique Laframboise
Salesperson
40 Landry Street, Suite 114
Ottawa, Ontario K1L 8K4

