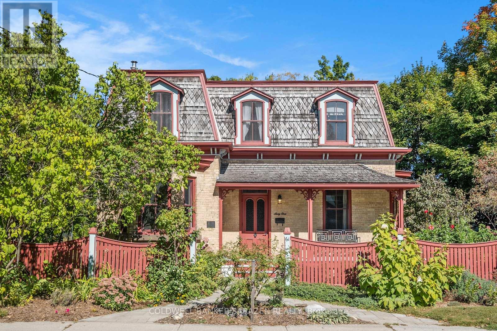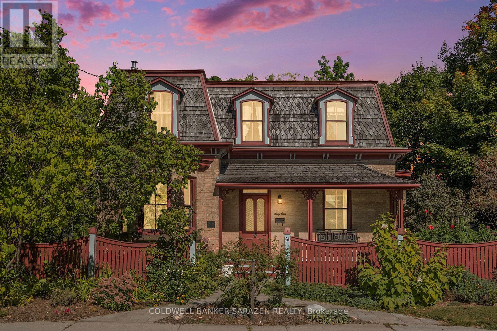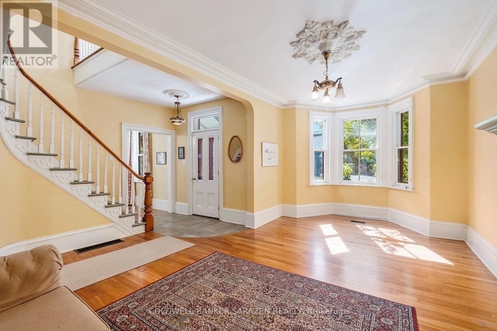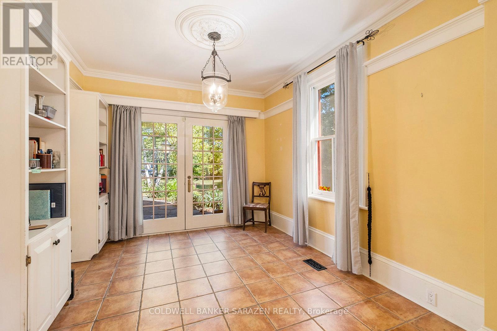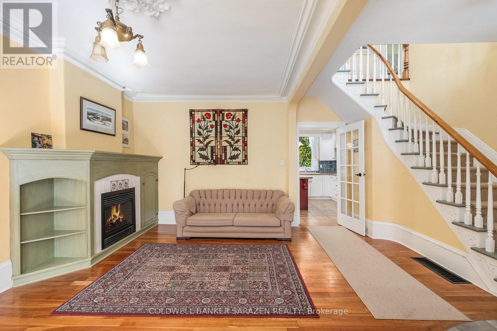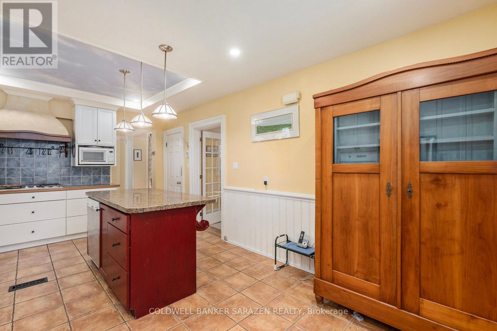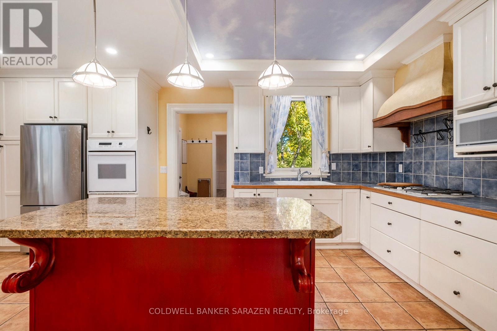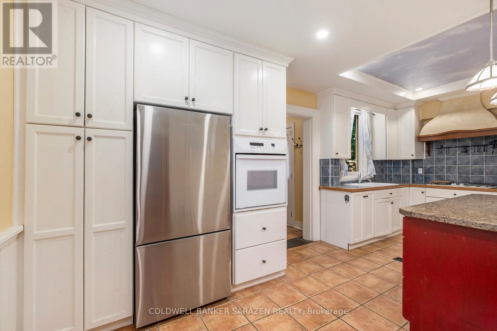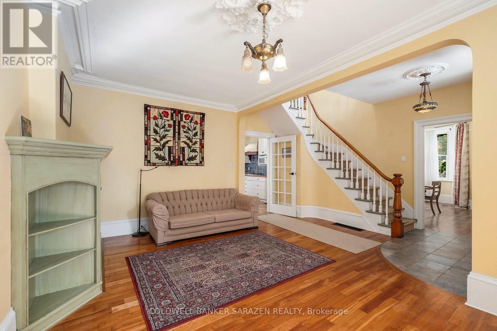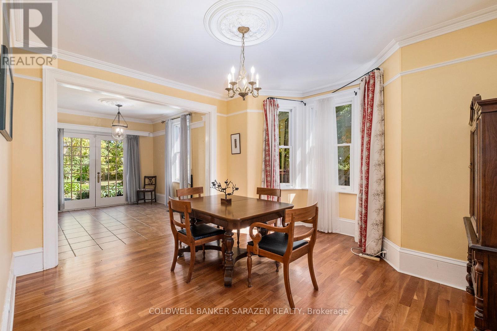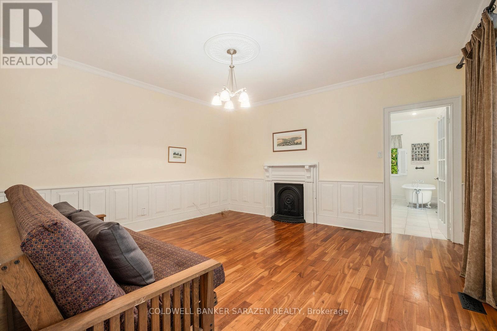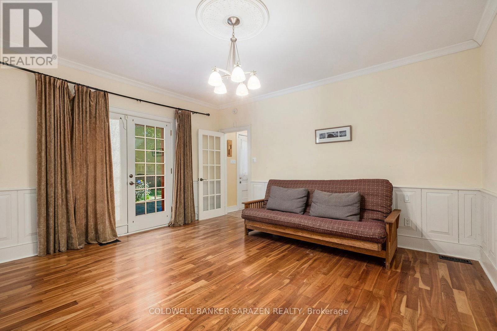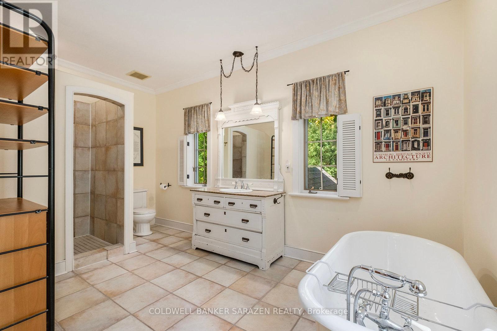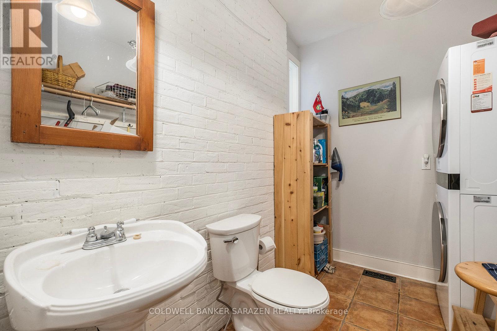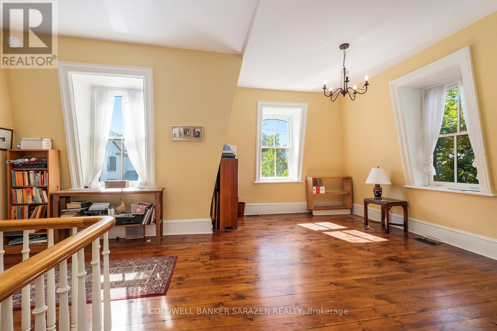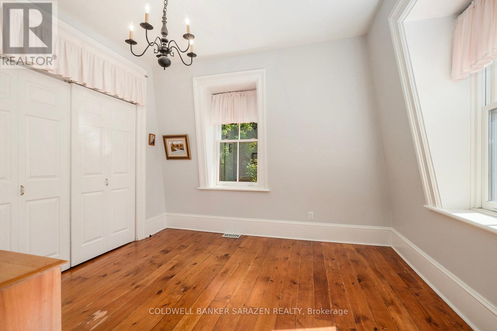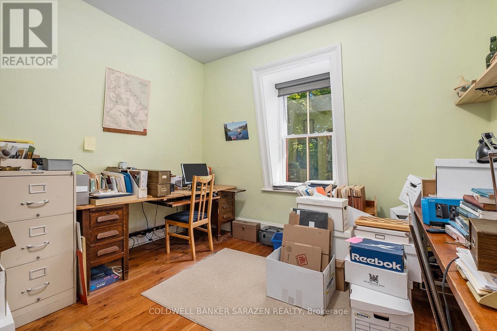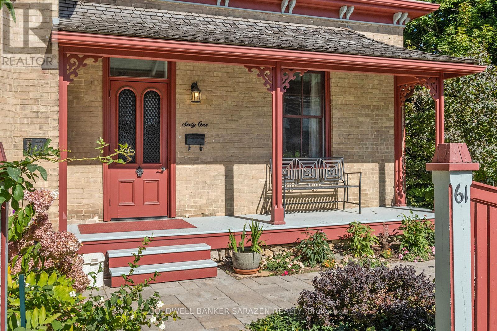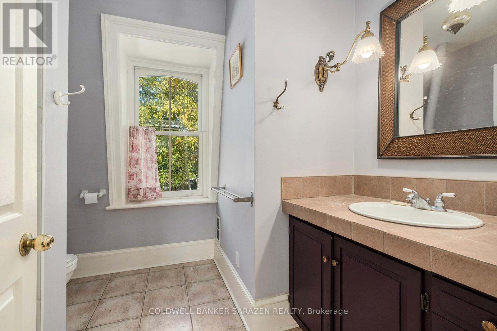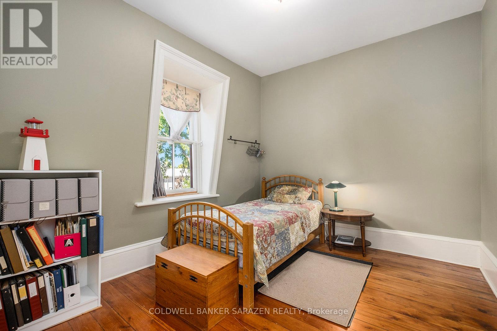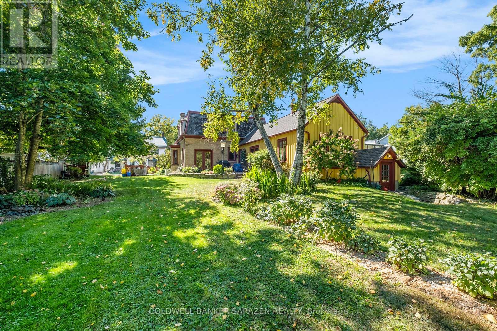61 Drummond Street E Perth, Ontario K7H 1G3
$899,900
Stunning 4 bdrm Heritage Century home formerly known as Waddell House. Sculpted crown mouldings, high ceilings, wide plank wood floors, bay windows, fireplace, Main floor master bedroom with french doors overlooking the gardens, charming ensuite with antique tub, Parisian Gourmet kitchen with island, Large formal dining rm with 2 bay windows, Fin bsmt with workshop and storage, open concept 2nd floor familyroom, front porch, Gazebo and patio. Surrounded by pampered gardens with full growth privacy. Bright and beautifully presented. (id:37072)
Property Details
| MLS® Number | X12420150 |
| Property Type | Single Family |
| Community Name | 907 - Perth |
| EquipmentType | Water Heater |
| ParkingSpaceTotal | 3 |
| RentalEquipmentType | Water Heater |
Building
| BathroomTotal | 3 |
| BedroomsAboveGround | 4 |
| BedroomsTotal | 4 |
| Amenities | Fireplace(s) |
| BasementType | Full |
| ConstructionStyleAttachment | Detached |
| CoolingType | Central Air Conditioning |
| ExteriorFinish | Brick |
| FireplacePresent | Yes |
| FireplaceTotal | 1 |
| FoundationType | Concrete, Stone |
| HalfBathTotal | 1 |
| HeatingFuel | Natural Gas |
| HeatingType | Forced Air |
| StoriesTotal | 2 |
| SizeInterior | 1100 - 1500 Sqft |
| Type | House |
| UtilityWater | Municipal Water |
Parking
| No Garage |
Land
| Acreage | No |
| Sewer | Sanitary Sewer |
| SizeDepth | 202 Ft |
| SizeFrontage | 75 Ft |
| SizeIrregular | 75 X 202 Ft |
| SizeTotalText | 75 X 202 Ft |
Rooms
| Level | Type | Length | Width | Dimensions |
|---|---|---|---|---|
| Second Level | Bedroom | 4.4 m | 4.6 m | 4.4 m x 4.6 m |
| Main Level | Living Room | 5.28 m | 4.26 m | 5.28 m x 4.26 m |
| Main Level | Den | 3.68 m | 3.7 m | 3.68 m x 3.7 m |
| Main Level | Dining Room | 4.14 m | 4.1 m | 4.14 m x 4.1 m |
| Main Level | Kitchen | 5.94 m | 3.65 m | 5.94 m x 3.65 m |
| Upper Level | Family Room | 3.96 m | 3 m | 3.96 m x 3 m |
https://www.realtor.ca/real-estate/28898550/61-drummond-street-e-perth-907-perth
Interested?
Contact us for more information
Gordon Owens
Salesperson
1090 Ambleside Drive
Ottawa, Ontario K2B 8G7
