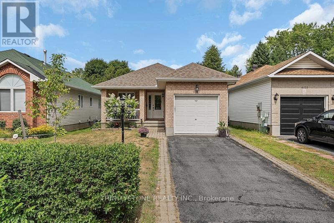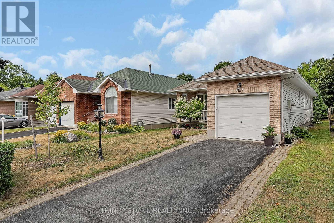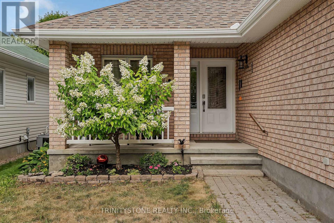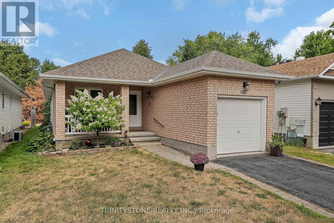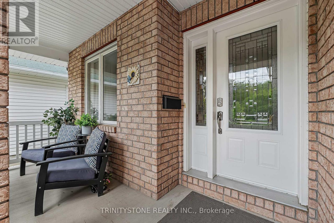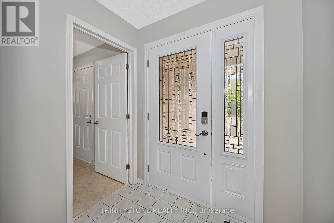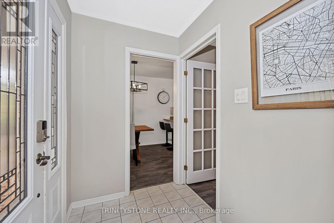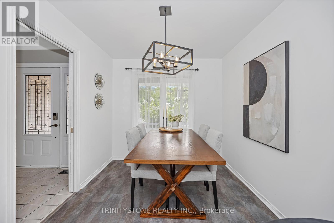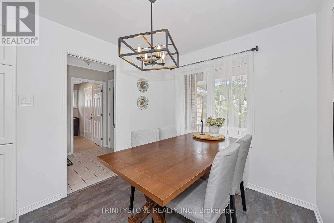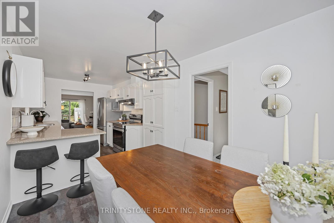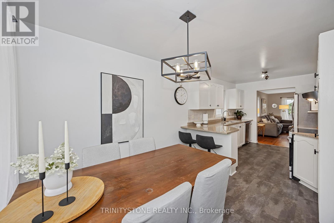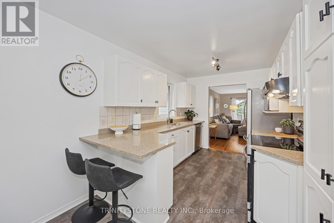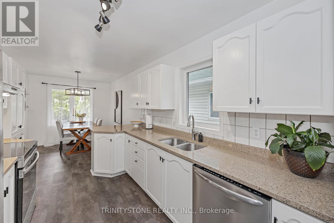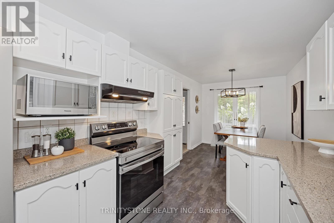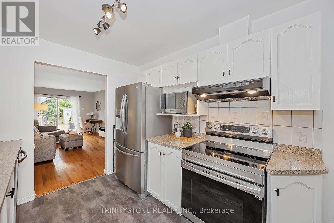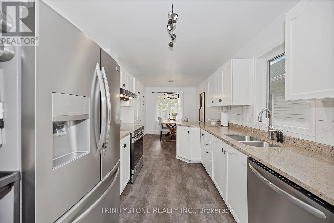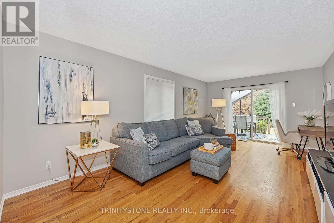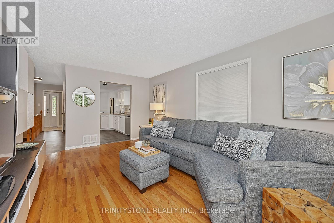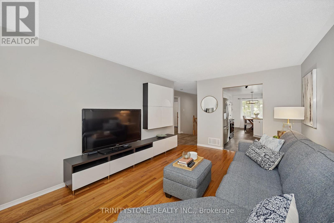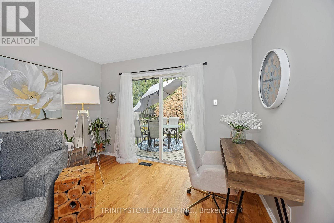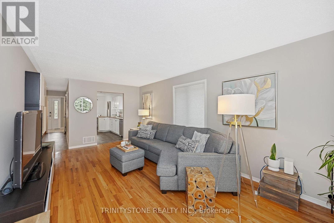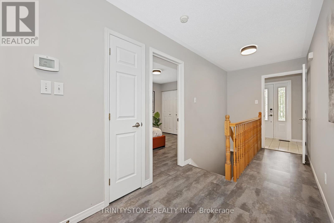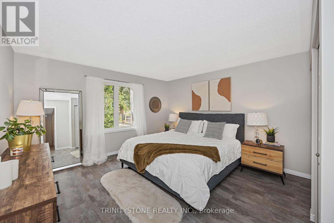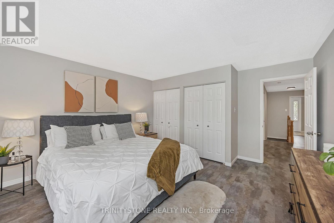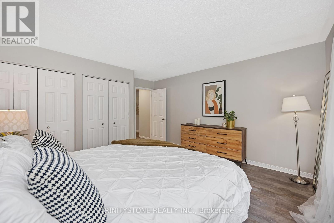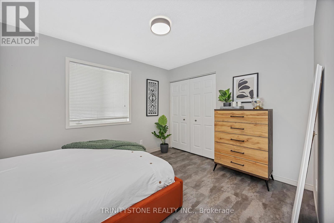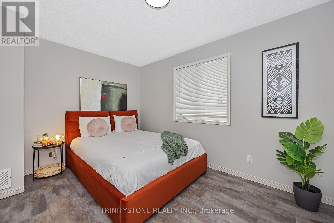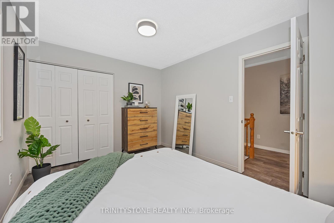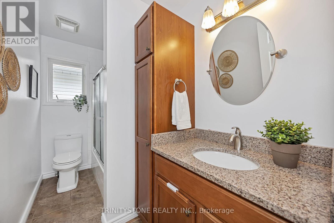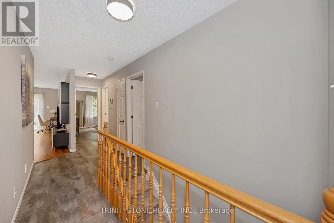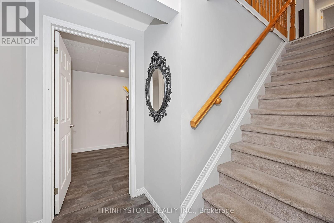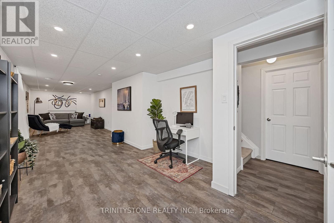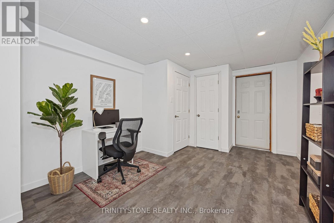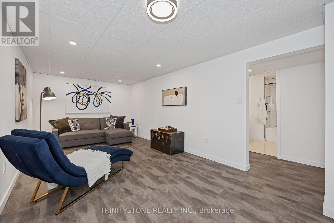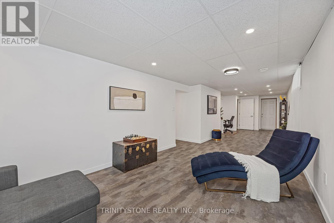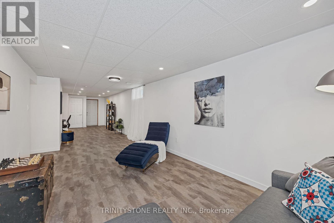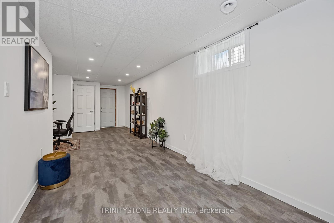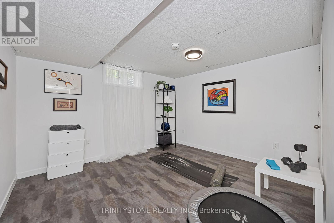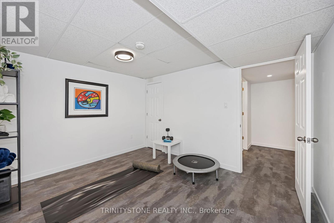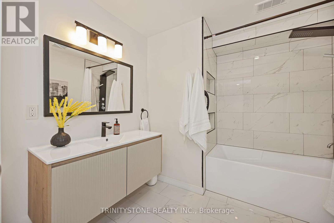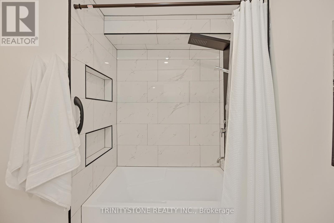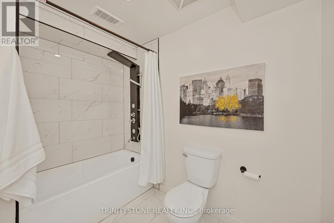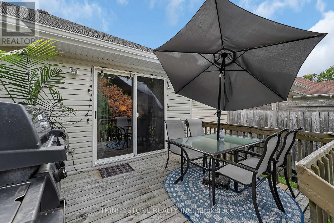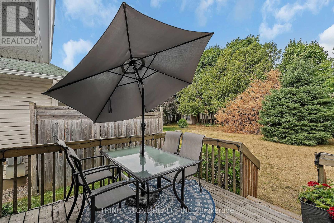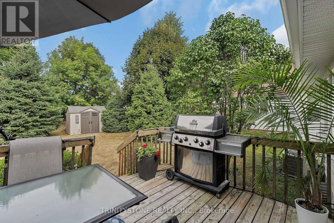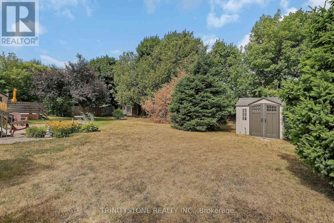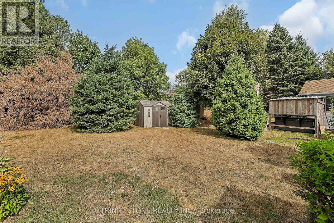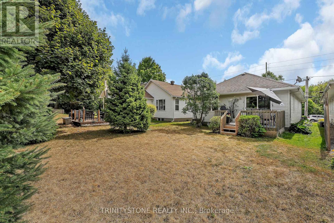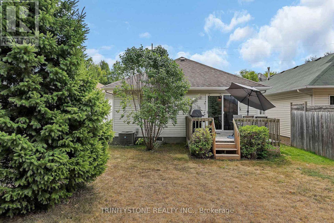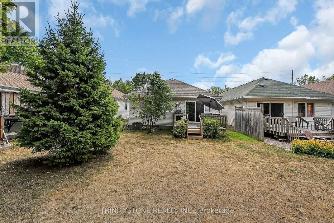6127 Abbott Street E Ottawa, Ontario K2S 1V5
$669,900
Welcome to this beautifully upgraded 2+1 bedroom, 2 bathroom bungalow in the heart of Stittsville, just minutes from the Trans Canada Trail! From the moment you step inside, you're greeted by a spacious foyer with inside access to the garage convenience at its best. The main level is bathed in natural light, offering an open and airy feel throughout. The bright living room features patio doors that lead to your private deck, ideal for relaxing or entertaining. The chefs kitchen is a true standout, boasting stainless steel appliances, quartz countertops, a double sink, and ample cabinet and counter space. The layout flows seamlessly between the kitchen, dining area, and living room perfect for everyday living and hosting guests. The generous primary bedroom offers double closets and a peaceful view of the landscaped backyard. A second bedroom and a full 4-piece bath complete the main floor. Downstairs, the newly finished lower level provides endless possibilities! Enjoy a large rec room perfect as a family room, home gym, or media space. You'll also find a spacious third bedroom and a gorgeous second 4-piece bathroom. Outside, the private deck and beautifully landscaped backyard create the perfect setting for summer gatherings or quiet mornings. This home is a true gem tastefully upgraded, move-in ready, and located in a prime Stittsville location. Roof (2017), Furnace and A/C (2020), Updated Lower Level (2023). Last Furnace Maintenance (2024). Book your private showing today! (id:37072)
Property Details
| MLS® Number | X12410339 |
| Property Type | Single Family |
| Neigbourhood | Stittsville |
| Community Name | 8202 - Stittsville (Central) |
| EquipmentType | Water Heater |
| Features | Carpet Free |
| ParkingSpaceTotal | 2 |
| RentalEquipmentType | Water Heater |
Building
| BathroomTotal | 2 |
| BedroomsAboveGround | 2 |
| BedroomsBelowGround | 1 |
| BedroomsTotal | 3 |
| Appliances | Dishwasher, Hood Fan, Stove, Window Coverings, Refrigerator |
| ArchitecturalStyle | Bungalow |
| BasementDevelopment | Finished |
| BasementType | N/a (finished) |
| ConstructionStyleAttachment | Detached |
| CoolingType | Central Air Conditioning |
| ExteriorFinish | Brick, Vinyl Siding |
| FoundationType | Concrete |
| HeatingFuel | Natural Gas |
| HeatingType | Forced Air |
| StoriesTotal | 1 |
| SizeInterior | 1100 - 1500 Sqft |
| Type | House |
| UtilityWater | Municipal Water |
Parking
| Attached Garage | |
| Garage |
Land
| Acreage | No |
| Sewer | Sanitary Sewer |
| SizeDepth | 51.65 M |
| SizeFrontage | 10.49 M |
| SizeIrregular | 10.5 X 51.7 M |
| SizeTotalText | 10.5 X 51.7 M |
Rooms
| Level | Type | Length | Width | Dimensions |
|---|---|---|---|---|
| Lower Level | Recreational, Games Room | 12.19 m | 3.2 m | 12.19 m x 3.2 m |
| Lower Level | Bedroom | 3.81 m | 3.35 m | 3.81 m x 3.35 m |
| Lower Level | Bathroom | Measurements not available | ||
| Main Level | Kitchen | 3.58 m | 2.59 m | 3.58 m x 2.59 m |
| Main Level | Living Room | 6.04 m | 3.45 m | 6.04 m x 3.45 m |
| Main Level | Dining Room | 2.79 m | 2.59 m | 2.79 m x 2.59 m |
| Main Level | Primary Bedroom | 4.11 m | 3.88 m | 4.11 m x 3.88 m |
| Main Level | Mud Room | 3.02 m | 0.96 m | 3.02 m x 0.96 m |
| Main Level | Bedroom | 2.99 m | 3.88 m | 2.99 m x 3.88 m |
| Main Level | Bathroom | Measurements not available |
https://www.realtor.ca/real-estate/28877206/6127-abbott-street-e-ottawa-8202-stittsville-central
Interested?
Contact us for more information
Colleen Lyle
Broker of Record
1300 Stittsville Main St
Stittsville, Ontario K2S 1A3
