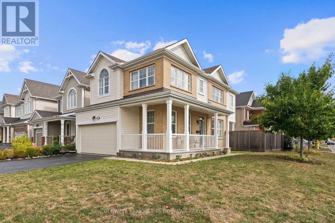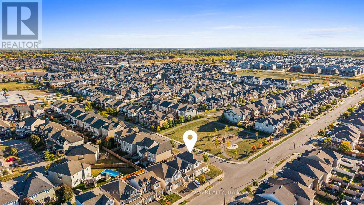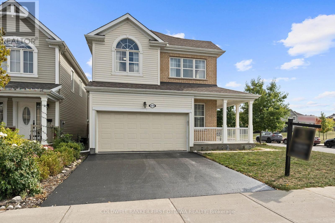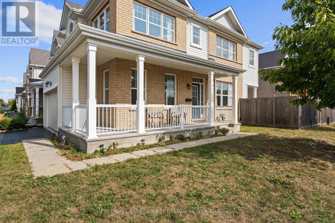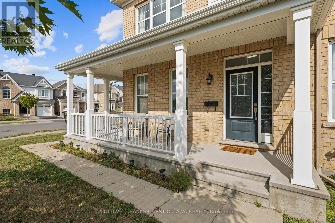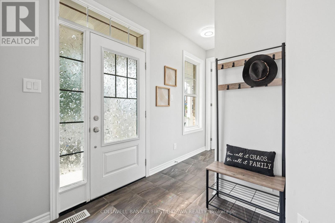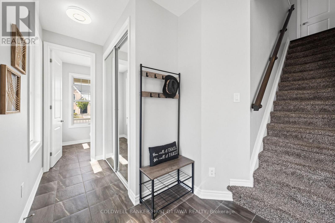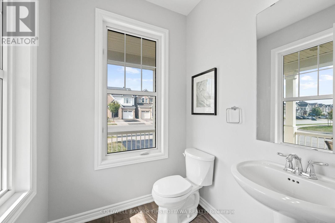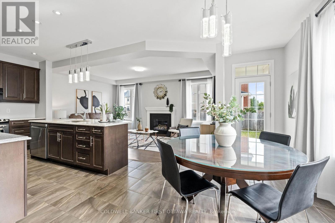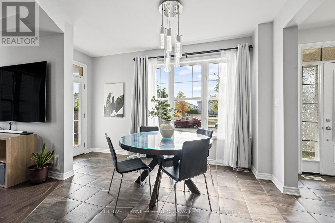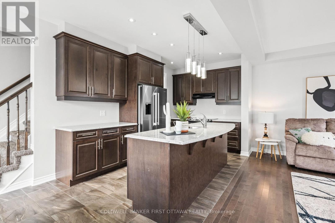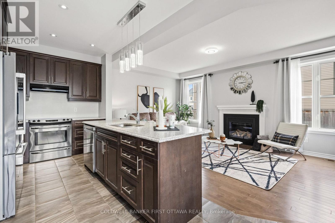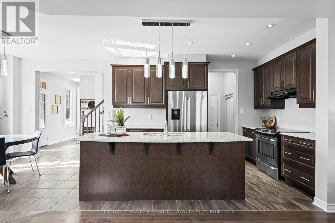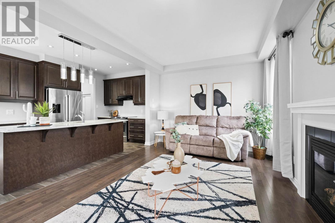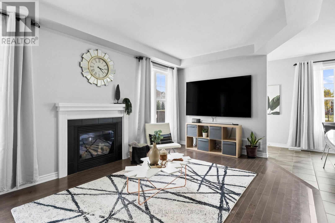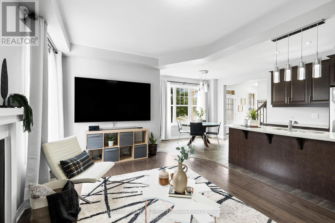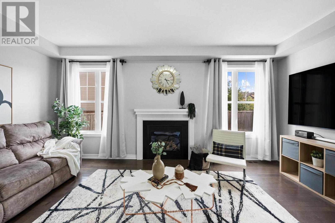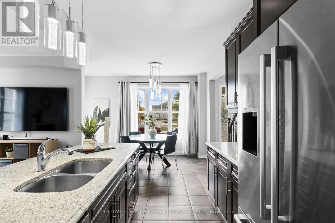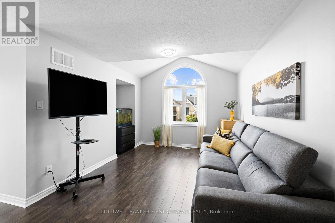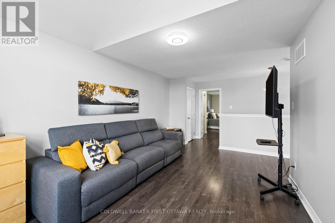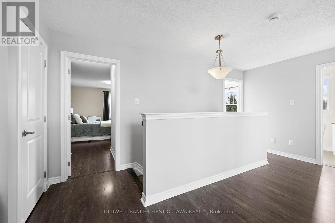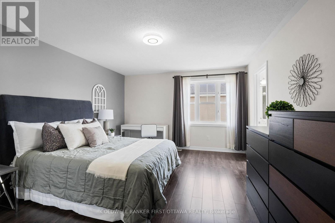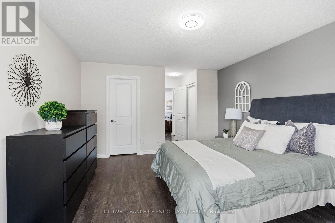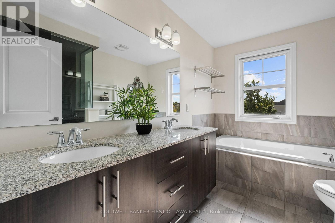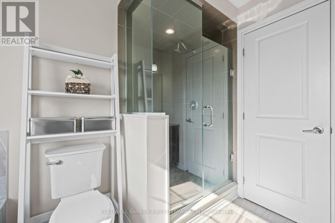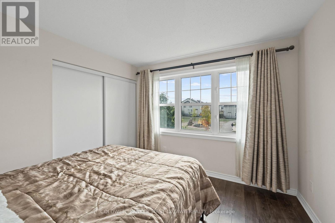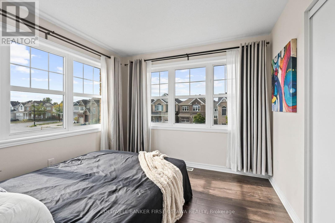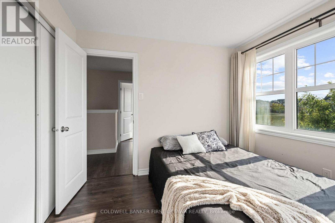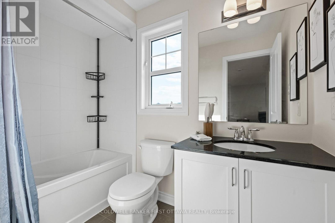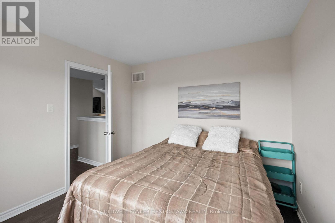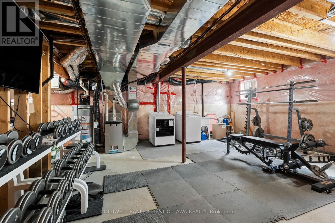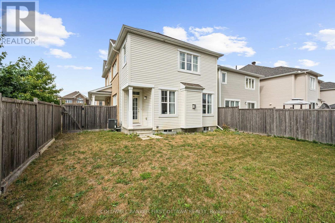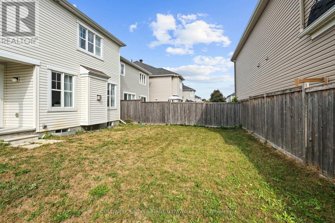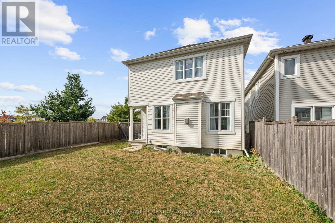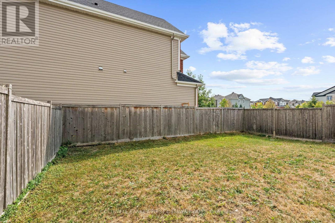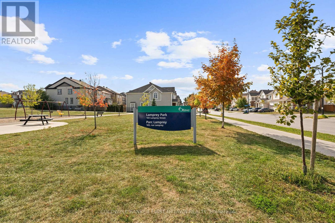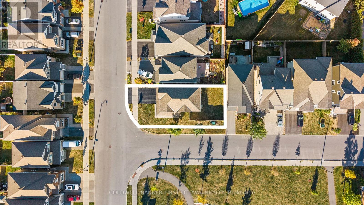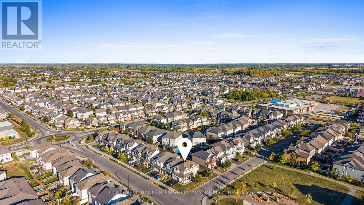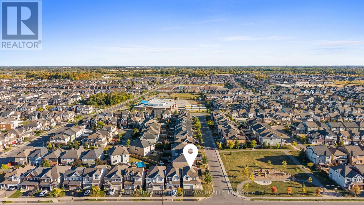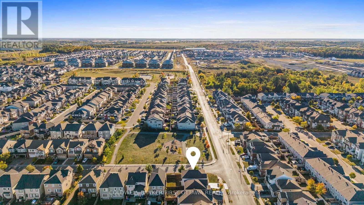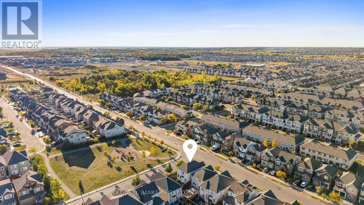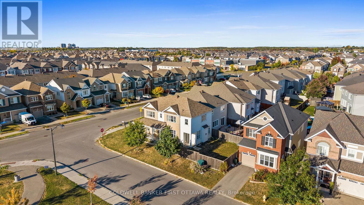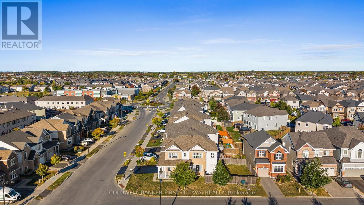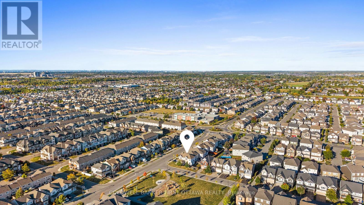619 Dundonald Drive Ottawa, Ontario K2J 5Y8
$799,000
Facing Lamprey park is this this amazing sun-filled residence exuding timeless charm with its inviting wraparound porch and showcases thoughtful upgrades throughout.The main level offers a seamless open-concept design with 9-foot ceilings and gleaming hardwood floors, creating an effortless flow between the elegant dining area and the spacious living room, complete with a cozy gas fireplace. The chef-inspired kitchen is a true showpiece, featuring stainless steel appliances, a sleek hood fan, quartz countertops, a large island with breakfast bar, and refined lighting with pot lights throughout. Upstairs, rich hardwood floors and a striking staircase lead to a versatile loft with soaring cathedral ceilings an ideal retreat for a home office or lounge. The serene primary suite boasts a walk-in closet and a spa-like 5-piece ensuite, complete with double granite vanities, a freestanding soaker tub, and a glass-enclosed shower. Two additional bedrooms, a stylish full bath, and a convenient laundry room complete the upper level. Outside, the PVC-fenced backyard offers privacy and low-maintenance enjoyment.This exceptional property is just steps from River Mist Park, within walking distance to top-rated schools, and only minutes from the Minto Recreation Centre, shopping, dining, and public transit. A perfect balance of elegance, comfort, and conveniencethis home truly has it all. ** This is a linked property.** (id:37072)
Property Details
| MLS® Number | X12420474 |
| Property Type | Single Family |
| Neigbourhood | Barrhaven West |
| Community Name | 7711 - Barrhaven - Half Moon Bay |
| ParkingSpaceTotal | 4 |
| Structure | Patio(s) |
Building
| BathroomTotal | 3 |
| BedroomsAboveGround | 3 |
| BedroomsTotal | 3 |
| Appliances | Blinds, Dishwasher, Dryer, Hood Fan, Water Heater, Stove, Washer, Refrigerator |
| BasementDevelopment | Unfinished |
| BasementType | N/a (unfinished) |
| ConstructionStyleAttachment | Detached |
| CoolingType | Central Air Conditioning |
| ExteriorFinish | Brick |
| FireplacePresent | Yes |
| FoundationType | Block, Concrete |
| HalfBathTotal | 1 |
| HeatingFuel | Natural Gas |
| HeatingType | Forced Air |
| StoriesTotal | 2 |
| SizeInterior | 1500 - 2000 Sqft |
| Type | House |
| UtilityWater | Municipal Water |
Parking
| Attached Garage | |
| Garage |
Land
| Acreage | No |
| Sewer | Sanitary Sewer |
| SizeFrontage | 23 Ft ,1 In |
| SizeIrregular | 23.1 Ft |
| SizeTotalText | 23.1 Ft |
Rooms
| Level | Type | Length | Width | Dimensions |
|---|---|---|---|---|
| Second Level | Other | Measurements not available | ||
| Second Level | Family Room | 6.28 m | 5.4 m | 6.28 m x 5.4 m |
| Second Level | Bedroom 2 | 3.12 m | 3.15 m | 3.12 m x 3.15 m |
| Second Level | Bathroom | 2.54 m | 1.56 m | 2.54 m x 1.56 m |
| Second Level | Bedroom 3 | 3.17 m | 3.05 m | 3.17 m x 3.05 m |
| Second Level | Bathroom | 3.05 m | 3.05 m | 3.05 m x 3.05 m |
| Second Level | Primary Bedroom | 6.31 m | 3.9 m | 6.31 m x 3.9 m |
| Basement | Other | 12.17 m | 7.05 m | 12.17 m x 7.05 m |
| Main Level | Foyer | 3.69 m | 1.96 m | 3.69 m x 1.96 m |
| Main Level | Dining Room | 4.69 m | 2.77 m | 4.69 m x 2.77 m |
| Main Level | Living Room | 3.35 m | 5.53 m | 3.35 m x 5.53 m |
| Main Level | Kitchen | 2.96 m | 4.29 m | 2.96 m x 4.29 m |
https://www.realtor.ca/real-estate/28899468/619-dundonald-drive-ottawa-7711-barrhaven-half-moon-bay
Interested?
Contact us for more information
Raymond Chin
Salesperson
1749 Woodward Drive
Ottawa, Ontario K2C 0P9
