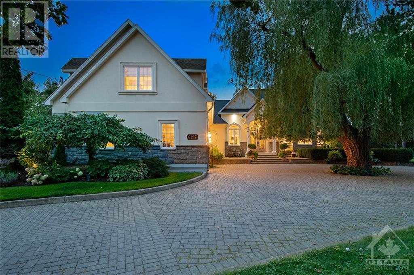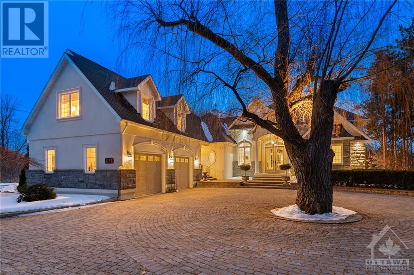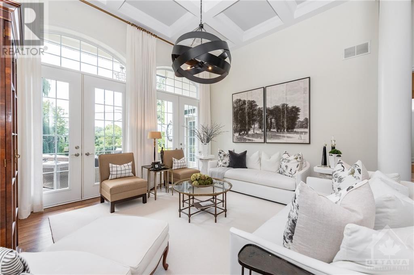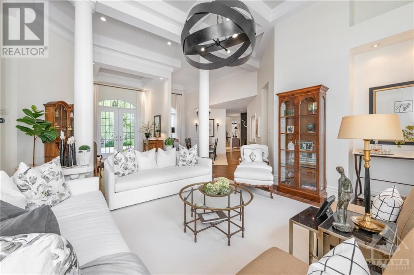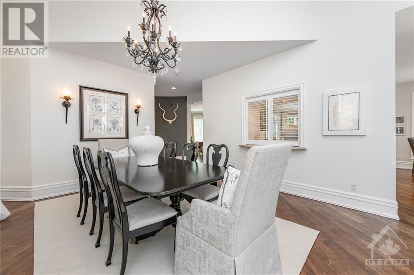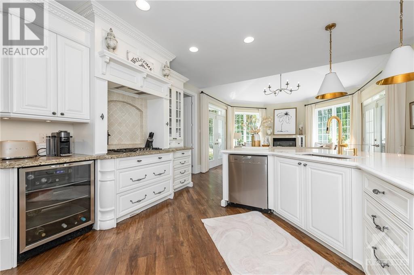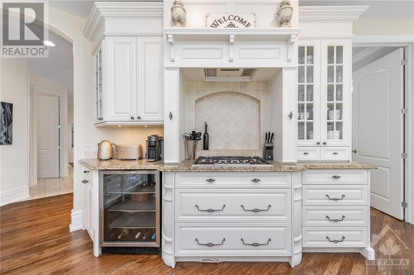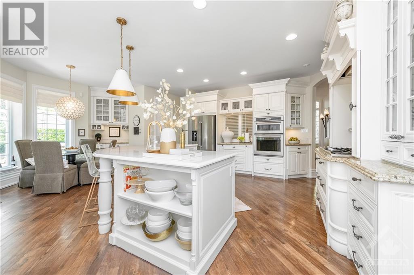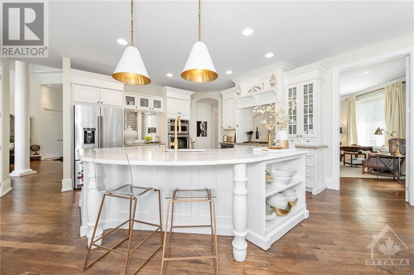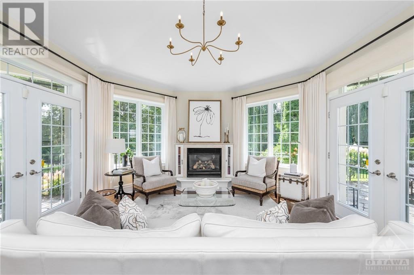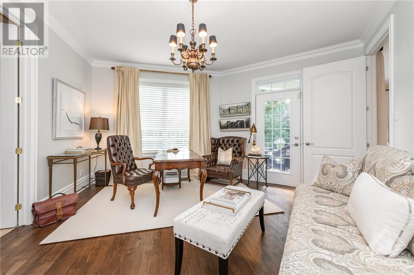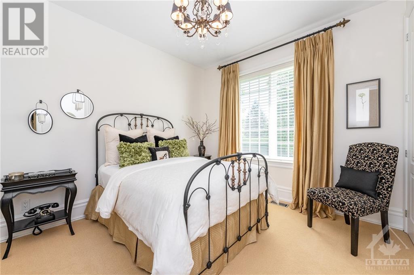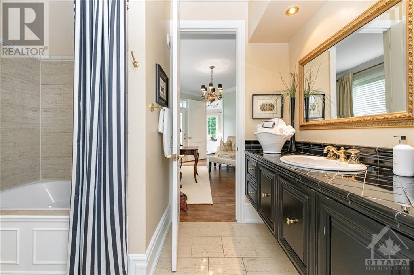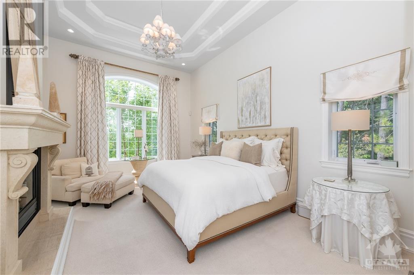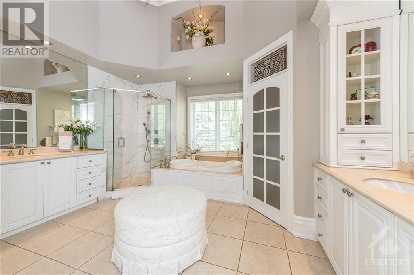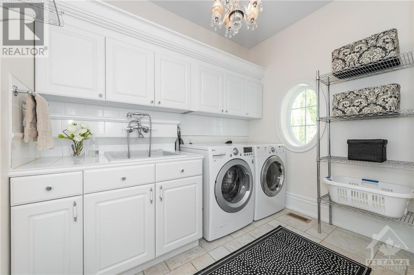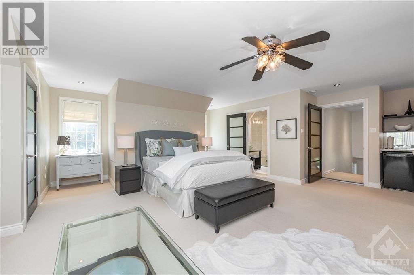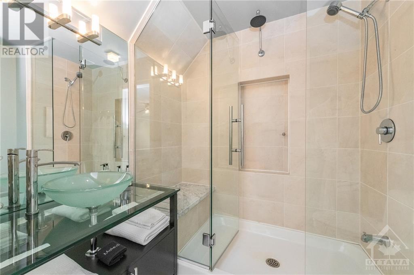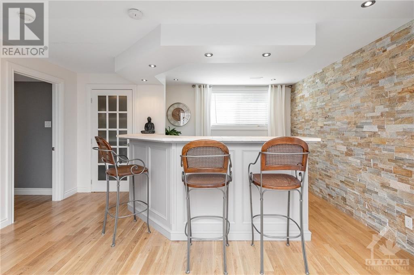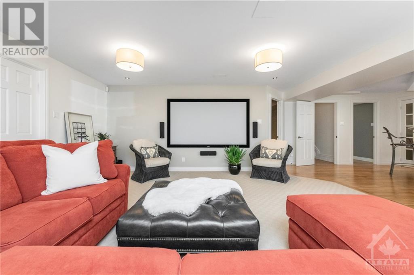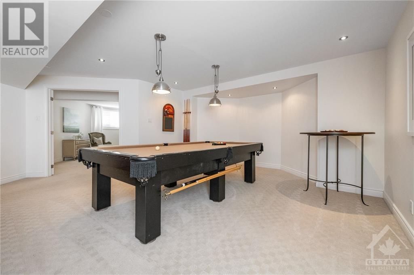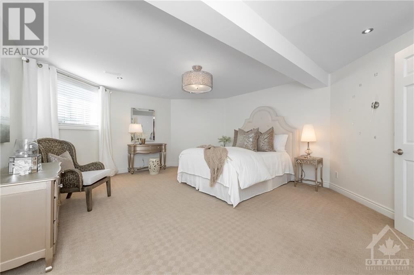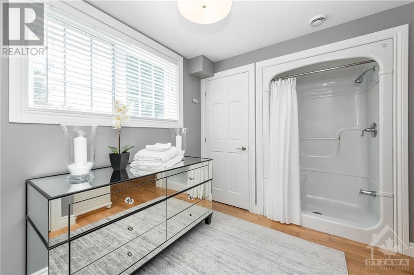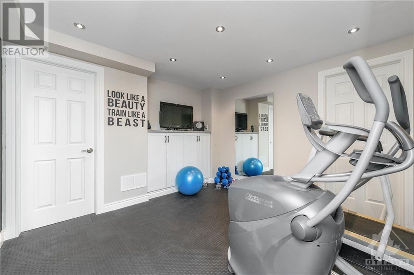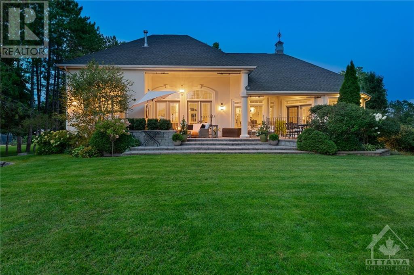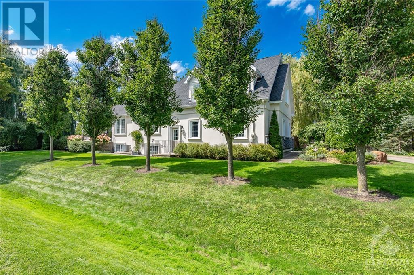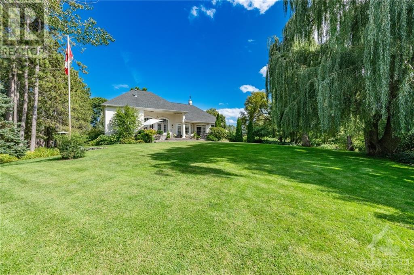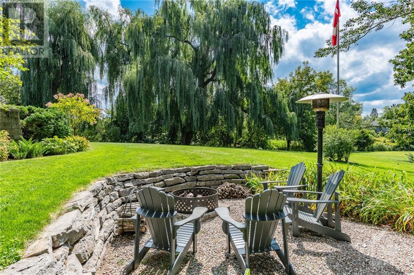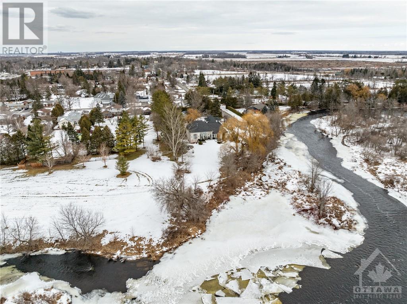6197 Ottawa Street Richmond, Ontario K0A 2Z0
$2,275,000
Conveniently situated just 15 minutes from major box stores, Kanata Business Park, and the full range of amenities available in Kanata, Stittsville & Manotick. Attention to quality & detail is evident throughout this meticulously designed, built & presented home while taking full advantage of mature lot backing on to passive parkland & gentle river. The picturesque courtyard w/sweeping driveway & weeping willow sets the stage for this luxury property. Designed for entertaining, the expansive great rm features coffered ceilings, stunning hardwood & flows seamlessly out to the multiple terraces. A cooks kitchen w/sun streaming in overlooks cozy family rm & breakfast nook. Your primary retreat features access to the terrace, reading corner & custom fp. A spa ensuite & walkin closet complete the space. Seamless design and color scheme from upper to lower levels, including games room, guest suite, fitness area, workshop, & much more. To truly appreciate this home, it must be seen in person. (id:37072)
Property Details
| MLS® Number | 1376276 |
| Property Type | Single Family |
| Neigbourhood | Richmond |
| AmenitiesNearBy | Golf Nearby, Recreation Nearby, Shopping, Water Nearby |
| CommunityFeatures | Family Oriented |
| Features | Corner Site, Balcony, Automatic Garage Door Opener |
| ParkingSpaceTotal | 10 |
Building
| BathroomTotal | 5 |
| BedroomsAboveGround | 3 |
| BedroomsBelowGround | 1 |
| BedroomsTotal | 4 |
| Appliances | Refrigerator, Oven - Built-in, Cooktop, Dishwasher, Dryer, Hood Fan, Microwave, Washer, Wine Fridge, Alarm System, Blinds |
| BasementDevelopment | Finished |
| BasementType | Full (finished) |
| ConstructedDate | 2003 |
| ConstructionStyleAttachment | Detached |
| CoolingType | Central Air Conditioning, Air Exchanger |
| ExteriorFinish | Stone, Stucco |
| FireplacePresent | Yes |
| FireplaceTotal | 3 |
| Fixture | Drapes/window Coverings |
| FlooringType | Hardwood, Tile, Ceramic |
| FoundationType | Poured Concrete |
| HalfBathTotal | 1 |
| HeatingFuel | Natural Gas |
| HeatingType | Forced Air |
| Type | House |
| UtilityWater | Drilled Well |
Parking
| Attached Garage | |
| Oversize |
Land
| Acreage | No |
| LandAmenities | Golf Nearby, Recreation Nearby, Shopping, Water Nearby |
| LandscapeFeatures | Landscaped |
| Sewer | Municipal Sewage System |
| SizeDepth | 127 Ft |
| SizeFrontage | 199 Ft |
| SizeIrregular | 199.01 Ft X 127.01 Ft (irregular Lot) |
| SizeTotalText | 199.01 Ft X 127.01 Ft (irregular Lot) |
| ZoningDescription | V1c |
Rooms
| Level | Type | Length | Width | Dimensions |
|---|---|---|---|---|
| Second Level | Bedroom | 25'0" x 24'0" | ||
| Second Level | 4pc Ensuite Bath | 7'5" x 6'4" | ||
| Lower Level | Recreation Room | 30'0" x 18'0" | ||
| Lower Level | Bedroom | 18'0" x 15'0" | ||
| Lower Level | Full Bathroom | 12'0" x 12'0" | ||
| Lower Level | Storage | 30'0" x 30'0" | ||
| Lower Level | Other | 15'0" x 14'0" | ||
| Lower Level | Other | 13'0" x 12'0" | ||
| Lower Level | Other | Measurements not available | ||
| Lower Level | Other | Measurements not available | ||
| Lower Level | Other | Measurements not available | ||
| Main Level | Foyer | Measurements not available | ||
| Main Level | Living Room | 22'0" x 16'0" | ||
| Main Level | Kitchen | 22'0" x 16'0" | ||
| Main Level | Dining Room | 14'0" x 14'0" | ||
| Main Level | Family Room | 15'0" x 15'0" | ||
| Main Level | Den | 14'0" x 14'0" | ||
| Main Level | Primary Bedroom | 22'0" x 14'0" | ||
| Main Level | 6pc Ensuite Bath | 14'0" x 14'0" | ||
| Main Level | Bedroom | 13'0" x 12'0" | ||
| Main Level | 4pc Ensuite Bath | 10'0" x 6'0" | ||
| Main Level | Laundry Room | 9'0" x 7'0" | ||
| Main Level | Partial Bathroom | 6'0" x 5'0" |
https://www.realtor.ca/real-estate/26521649/6197-ottawa-street-richmond-richmond
Interested?
Contact us for more information
Ben Wightman
Salesperson
3441 Mcbean Street
Ottawa, Ontario K0A 2Z0
Cydney Green
Broker
3441 Mcbean Street
Ottawa, Ontario K0A 2Z0
Ryan Murray
Salesperson
3441 Mcbean Street
Ottawa, Ontario K0A 2Z0
