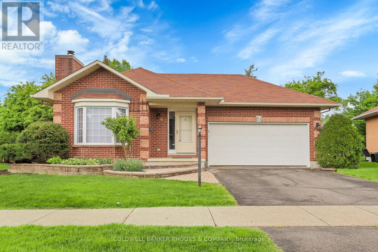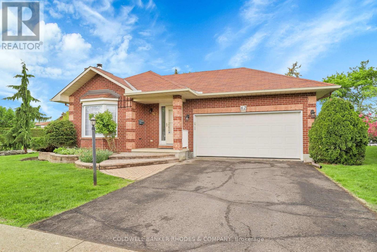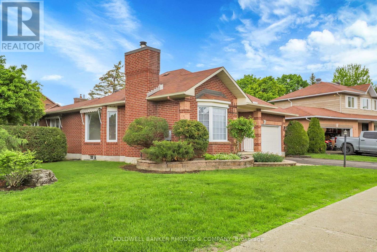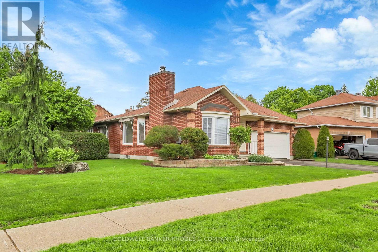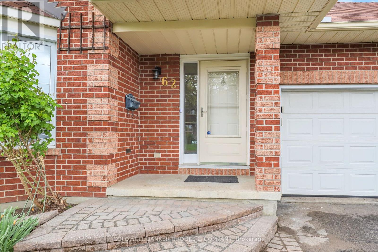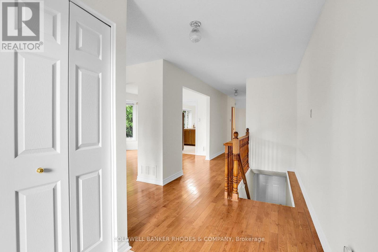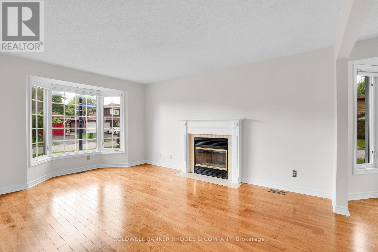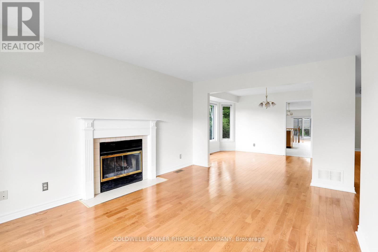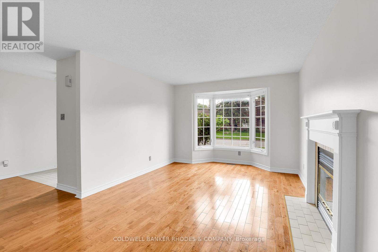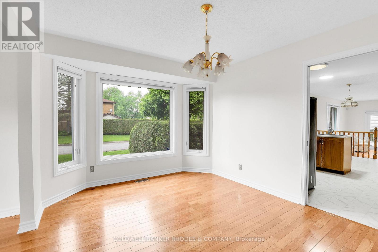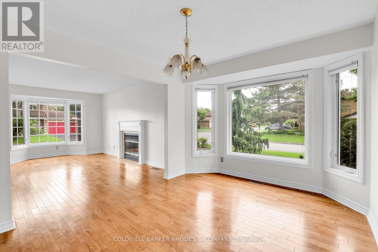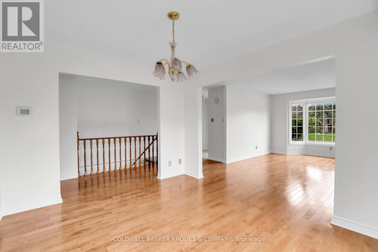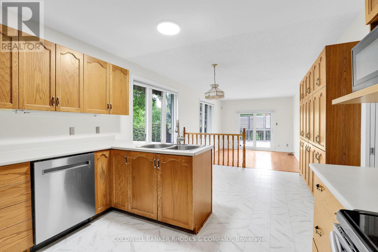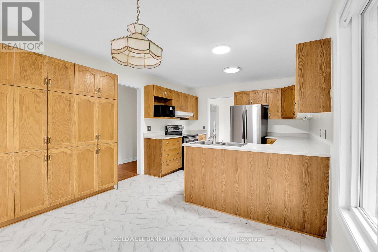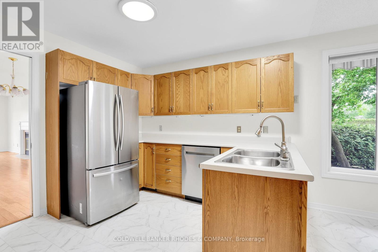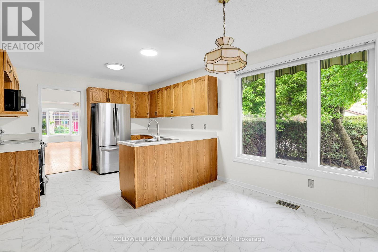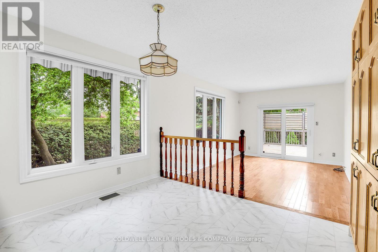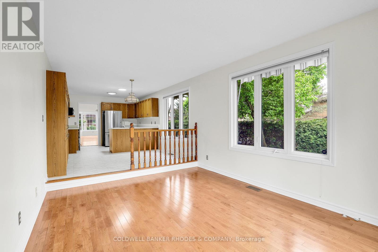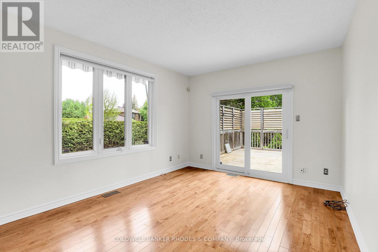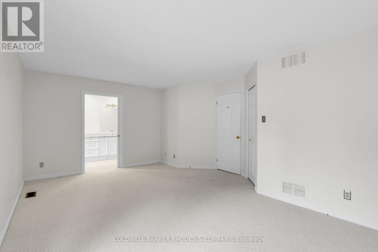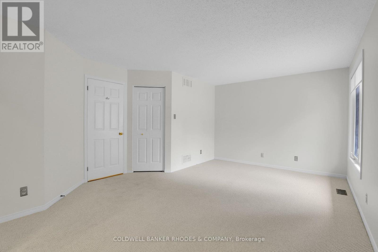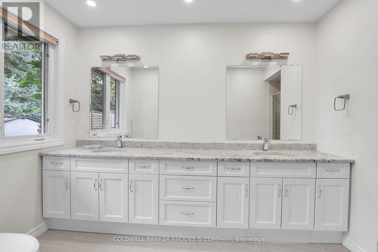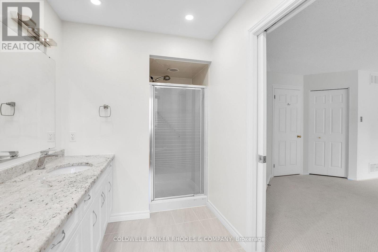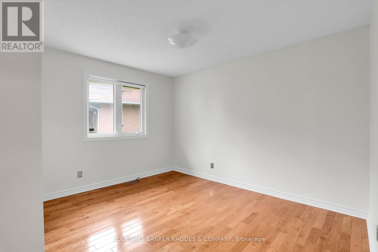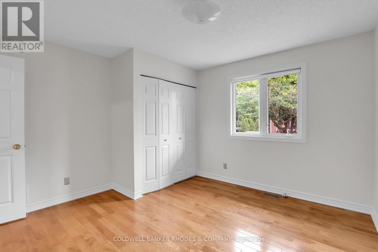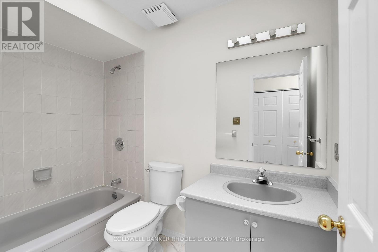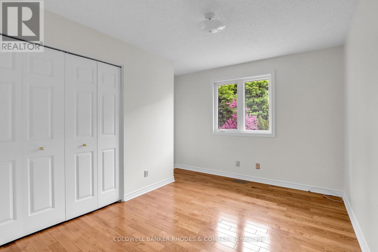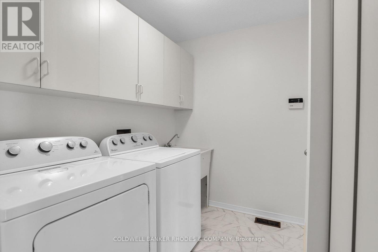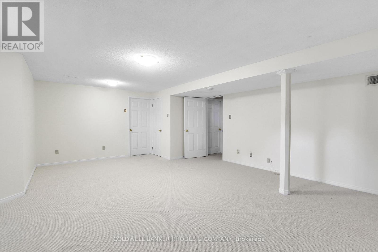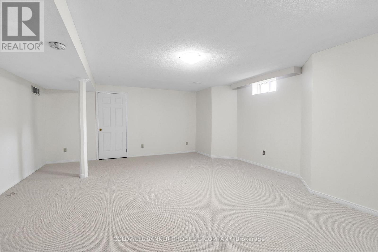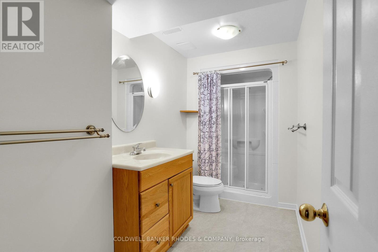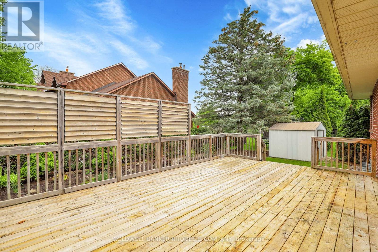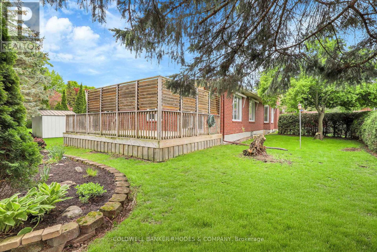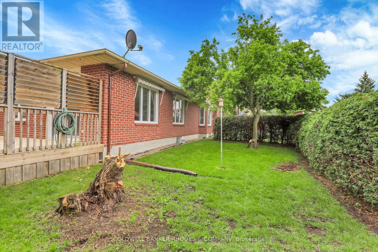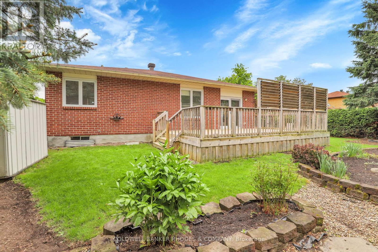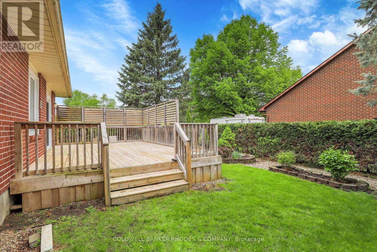62 Beechfern Drive Ottawa, Ontario K2S 1E3
$805,900
Super Bungalow in peaceful Amberwood Village. All brick Holitzner home with a double car attached garage with inside entry. A terrific corner lot affords lots of natural light, privacy and a family sized deck with custom railings. Perfect space for families of all ages. Living, dining ,family room, hallway and two bedrooms have real hardwood flooring; principle bedroom and basement rec room have new carpet and kitchen, eat in area and laundry have new vinyl flooring. Entire house has been painted. Kitchen and family bathroom are original. Spacious master bedroom has a large walk in closet and four piece bathroom. High basement has a finished recreation room, the third full bathroom and lots of unfinished space for a workshop and storage.--- This is an Estate sale.--- House and appliances are in "as is condition."--- Probate is complete. (id:37072)
Property Details
| MLS® Number | X12416830 |
| Property Type | Single Family |
| Neigbourhood | Stittsville |
| Community Name | 8202 - Stittsville (Central) |
| EquipmentType | Water Heater |
| ParkingSpaceTotal | 4 |
| RentalEquipmentType | Water Heater |
| Structure | Deck, Shed |
Building
| BathroomTotal | 3 |
| BedroomsAboveGround | 3 |
| BedroomsTotal | 3 |
| Age | 31 To 50 Years |
| Appliances | Garage Door Opener Remote(s), All, Blinds |
| ArchitecturalStyle | Bungalow |
| BasementType | Full |
| ConstructionStyleAttachment | Detached |
| CoolingType | Central Air Conditioning |
| ExteriorFinish | Brick |
| FireplacePresent | Yes |
| FoundationType | Concrete |
| HeatingFuel | Natural Gas |
| HeatingType | Forced Air |
| StoriesTotal | 1 |
| SizeInterior | 1500 - 2000 Sqft |
| Type | House |
| UtilityWater | Municipal Water |
Parking
| Attached Garage | |
| Garage | |
| Inside Entry |
Land
| Acreage | No |
| Sewer | Sanitary Sewer |
| SizeDepth | 118 Ft ,1 In |
| SizeFrontage | 68 Ft ,8 In |
| SizeIrregular | 68.7 X 118.1 Ft |
| SizeTotalText | 68.7 X 118.1 Ft |
Rooms
| Level | Type | Length | Width | Dimensions |
|---|---|---|---|---|
| Basement | Recreational, Games Room | 4.853 m | 5.13 m | 4.853 m x 5.13 m |
| Main Level | Foyer | 1.676 m | 2.946 m | 1.676 m x 2.946 m |
| Main Level | Living Room | 3.352 m | 4.47 m | 3.352 m x 4.47 m |
| Main Level | Dining Room | 4.038 m | 3.048 m | 4.038 m x 3.048 m |
| Main Level | Eating Area | 3.352 m | 2.743 m | 3.352 m x 2.743 m |
| Main Level | Family Room | 3.352 m | 2.743 m | 3.352 m x 2.743 m |
| Main Level | Bedroom | 3.358 m | 3.454 m | 3.358 m x 3.454 m |
| Main Level | Bedroom | 3.632 m | 2.692 m | 3.632 m x 2.692 m |
| Main Level | Primary Bedroom | 4.987 m | 3.352 m | 4.987 m x 3.352 m |
| Main Level | Laundry Room | 2.38 m | 1.93 m | 2.38 m x 1.93 m |
https://www.realtor.ca/real-estate/28891654/62-beechfern-drive-ottawa-8202-stittsville-central
Interested?
Contact us for more information
Inta Anderson
Salesperson
200 Catherine St Unit 201
Ottawa, Ontario K2P 2K9
