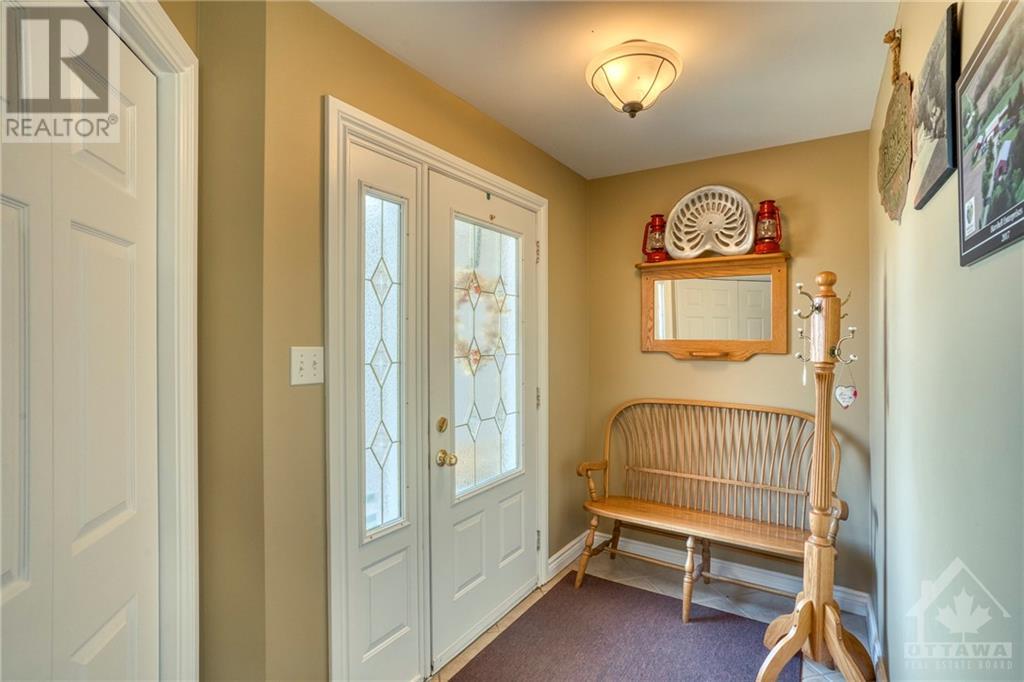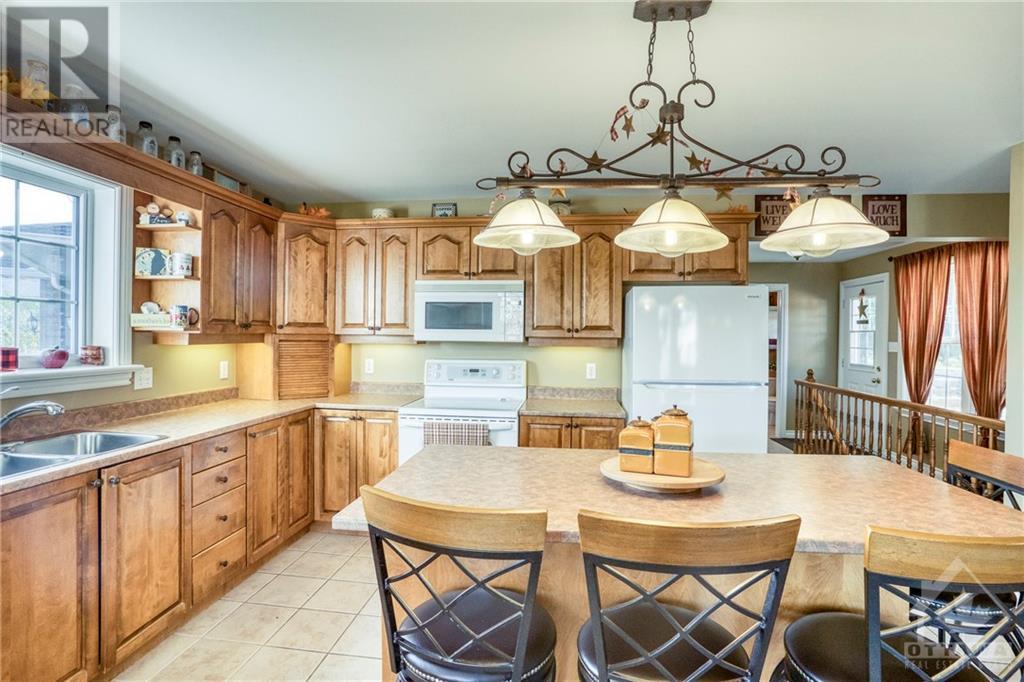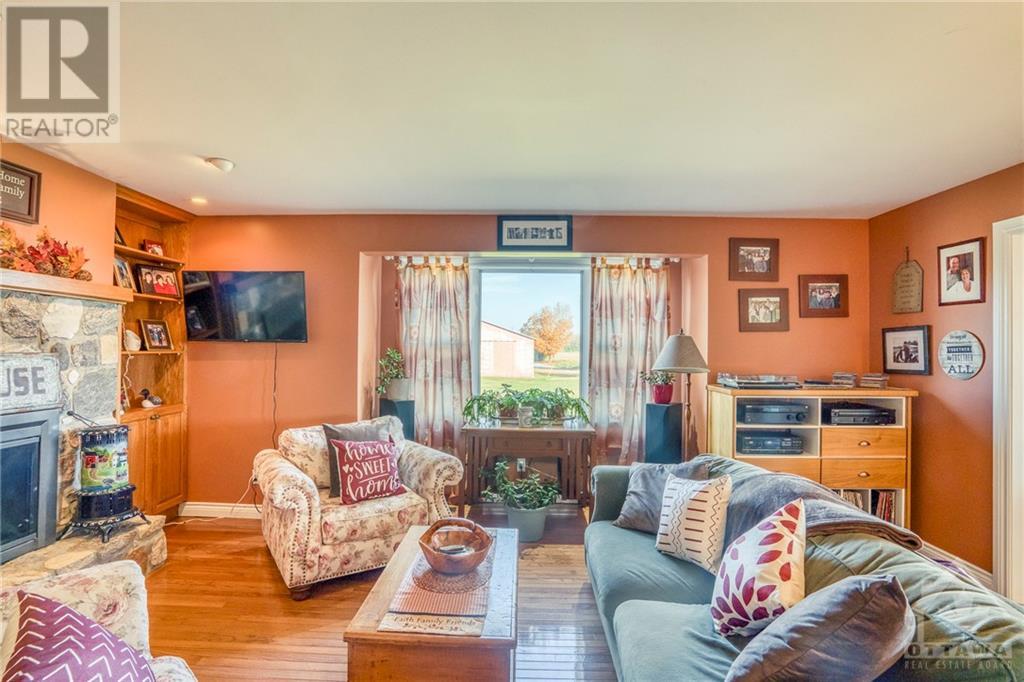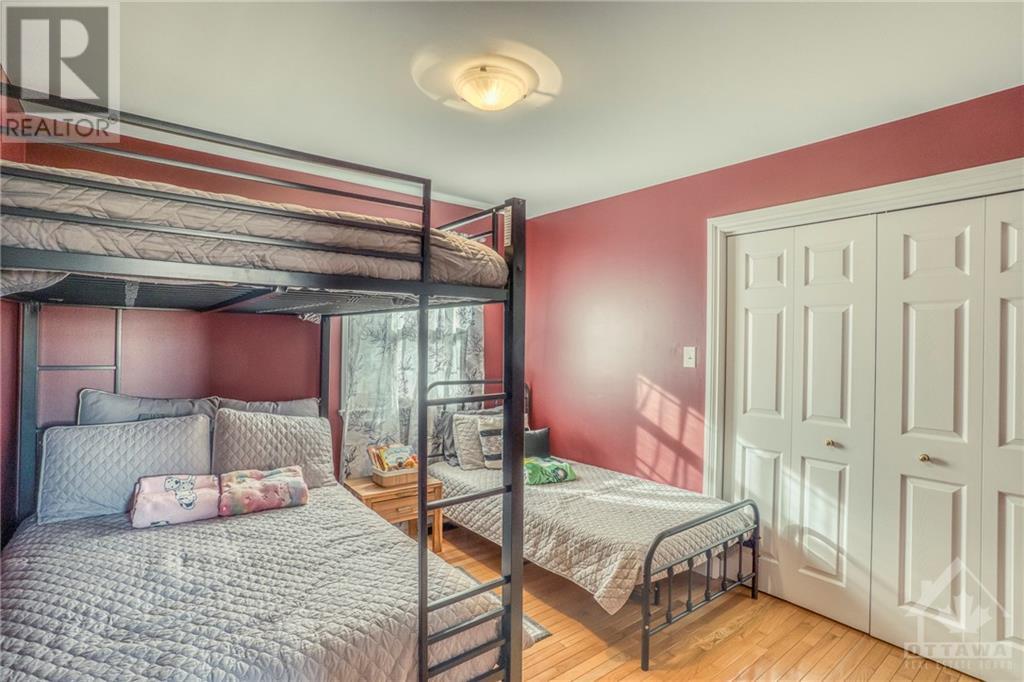6443 Martin Street Almonte, Ontario K0A 1A0
$2,100,000
A one of a kind rolling laneway guides you to your completely private WATERFRONT farm. A beautifully maintained 3 bedroom 2 bathroom bungalow. A large welcoming foyer leads you to your sun filled kitchen loaded with solid maple kitchen cupboards + a center island. The kitchen is open to a spacious dining room + a living room with a wood burning fireplace. Three well sized bedrooms + a full bathroom. Off of the foyer you have a mudroom/ laundry area, a powder room and inside access to a generous double garage. The lower level features a family room + a den/guest bedroom + an office + loads of storage. You will love both the sunrise from the front deck and the sun set form the back deck!! The outbuildings include a heated workshop with power+ two huge machine sheds + the former dairy barn with a milk house + a calf barn + heifer barn +++ A beautifully maintained property with a gorgeous rolling waterfront setting, a special unique property!! Check out the drone video!! (id:37072)
Property Details
| MLS® Number | 1417319 |
| Property Type | Single Family |
| Neigbourhood | Blakeney/Almonte |
| AmenitiesNearBy | Shopping |
| CommunicationType | Internet Access |
| Easement | Right Of Way |
| Features | Park Setting, Private Setting, Farm Setting, Automatic Garage Door Opener |
| ParkingSpaceTotal | 10 |
| RoadType | Paved Road |
| Structure | Barn, Deck |
| ViewType | River View |
| WaterFrontType | Waterfront |
Building
| BathroomTotal | 2 |
| BedroomsAboveGround | 3 |
| BedroomsTotal | 3 |
| Appliances | Refrigerator, Dishwasher, Dryer, Stove, Washer, Blinds |
| ArchitecturalStyle | Bungalow |
| BasementDevelopment | Finished |
| BasementType | Full (finished) |
| ConstructedDate | 1965 |
| ConstructionStyleAttachment | Detached |
| CoolingType | Central Air Conditioning |
| ExteriorFinish | Brick, Siding |
| FireplacePresent | Yes |
| FireplaceTotal | 1 |
| Fixture | Drapes/window Coverings |
| FlooringType | Wall-to-wall Carpet, Mixed Flooring, Hardwood, Tile |
| FoundationType | Block, Poured Concrete |
| HalfBathTotal | 1 |
| HeatingFuel | Propane |
| HeatingType | Forced Air |
| StoriesTotal | 1 |
| Type | House |
| UtilityWater | Drilled Well |
Parking
| Attached Garage | |
| Inside Entry |
Land
| Acreage | Yes |
| LandAmenities | Shopping |
| Sewer | Septic System |
| SizeDepth | 2096 Ft ,11 In |
| SizeFrontage | 1309 Ft ,9 In |
| SizeIrregular | 88 |
| SizeTotal | 88 Ac |
| SizeTotalText | 88 Ac |
| ZoningDescription | Ag |
Rooms
| Level | Type | Length | Width | Dimensions |
|---|---|---|---|---|
| Lower Level | Family Room | 11'5" x 25'2" | ||
| Lower Level | Den | 15'2" x 17'0" | ||
| Lower Level | Office | 11'6" x 13'8" | ||
| Lower Level | Utility Room | 15'11" x 21'7" | ||
| Lower Level | Storage | 10'11" x 14'11" | ||
| Lower Level | Storage | 10'8" x 11'5" | ||
| Main Level | Foyer | 11'1" x 17'0" | ||
| Main Level | Kitchen | 14'2" x 17'3" | ||
| Main Level | Dining Room | 10'11" x 12'4" | ||
| Main Level | Living Room/fireplace | 12'5" x 18'10" | ||
| Main Level | Primary Bedroom | 11'10" x 11'9" | ||
| Main Level | Bedroom | 10'0" x 10'9" | ||
| Main Level | Bedroom | 9'6" x 12'7" | ||
| Main Level | 4pc Bathroom | 5'1" x 9'6" | ||
| Main Level | Living Room | 9'10" x 10'1" | ||
| Main Level | 2pc Bathroom | 4'8" x 5'1" |
https://www.realtor.ca/real-estate/27581108/6443-martin-street-almonte-blakeneyalmonte
Interested?
Contact us for more information
D. Clark Munro
Broker
48 Mill Street
Almonte, Ontario K0A 1A0































