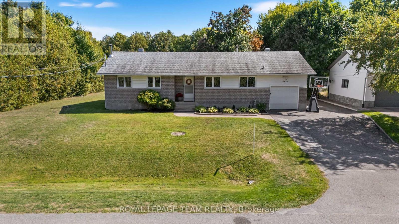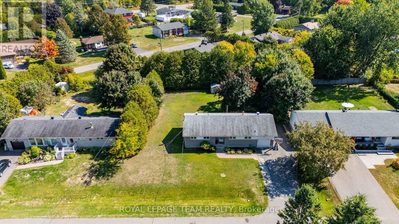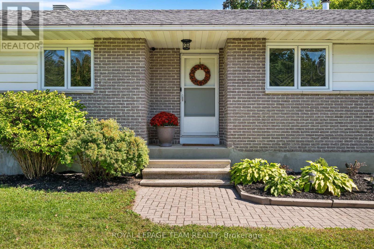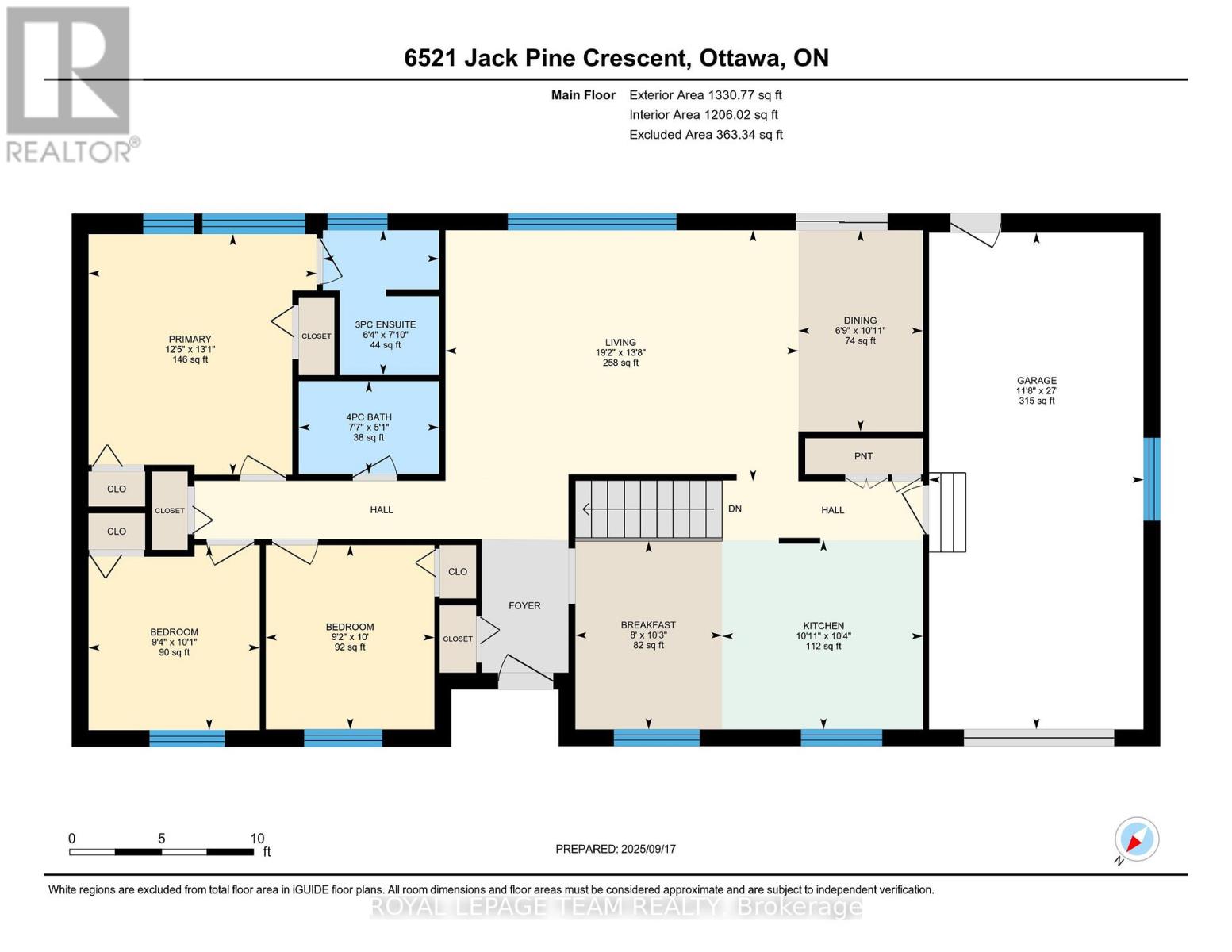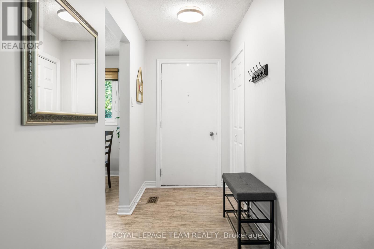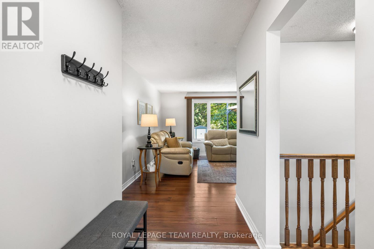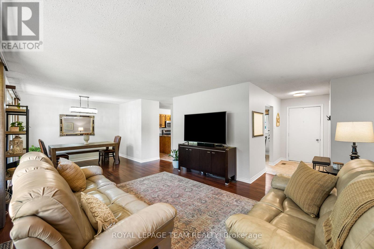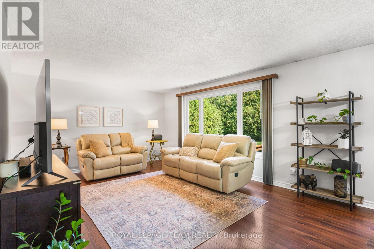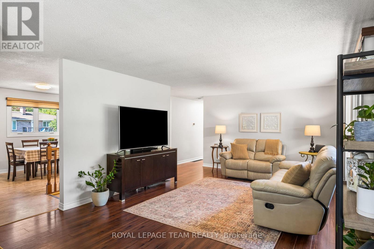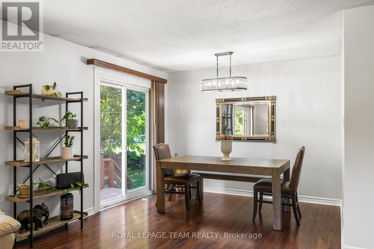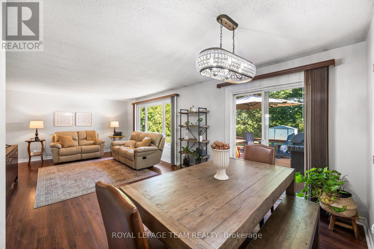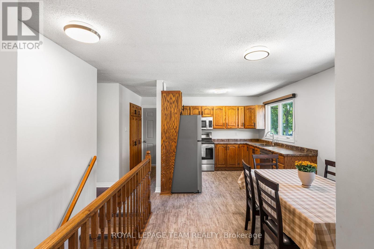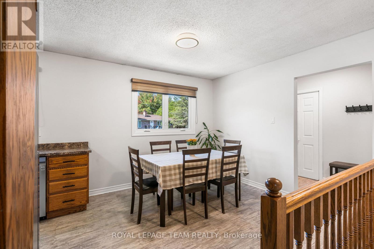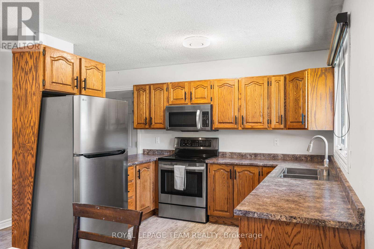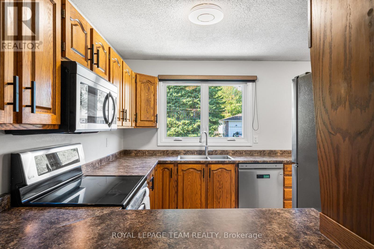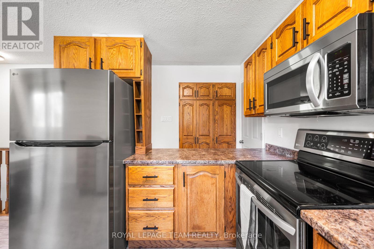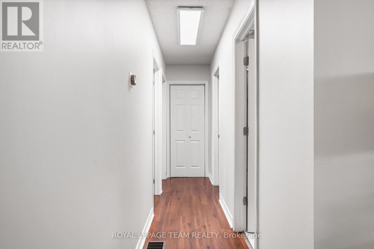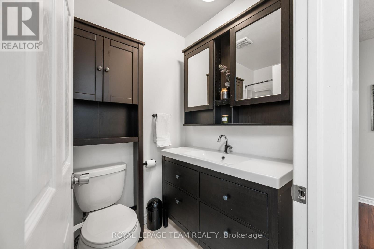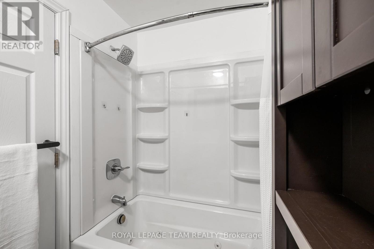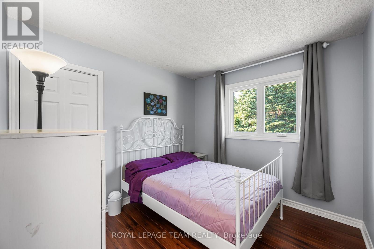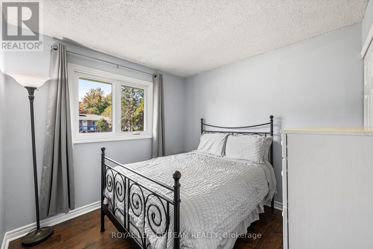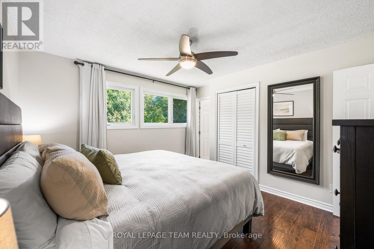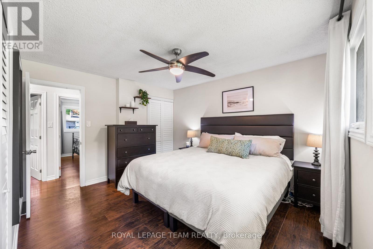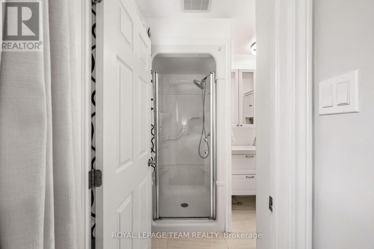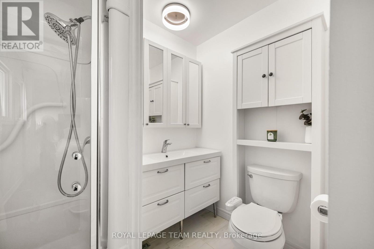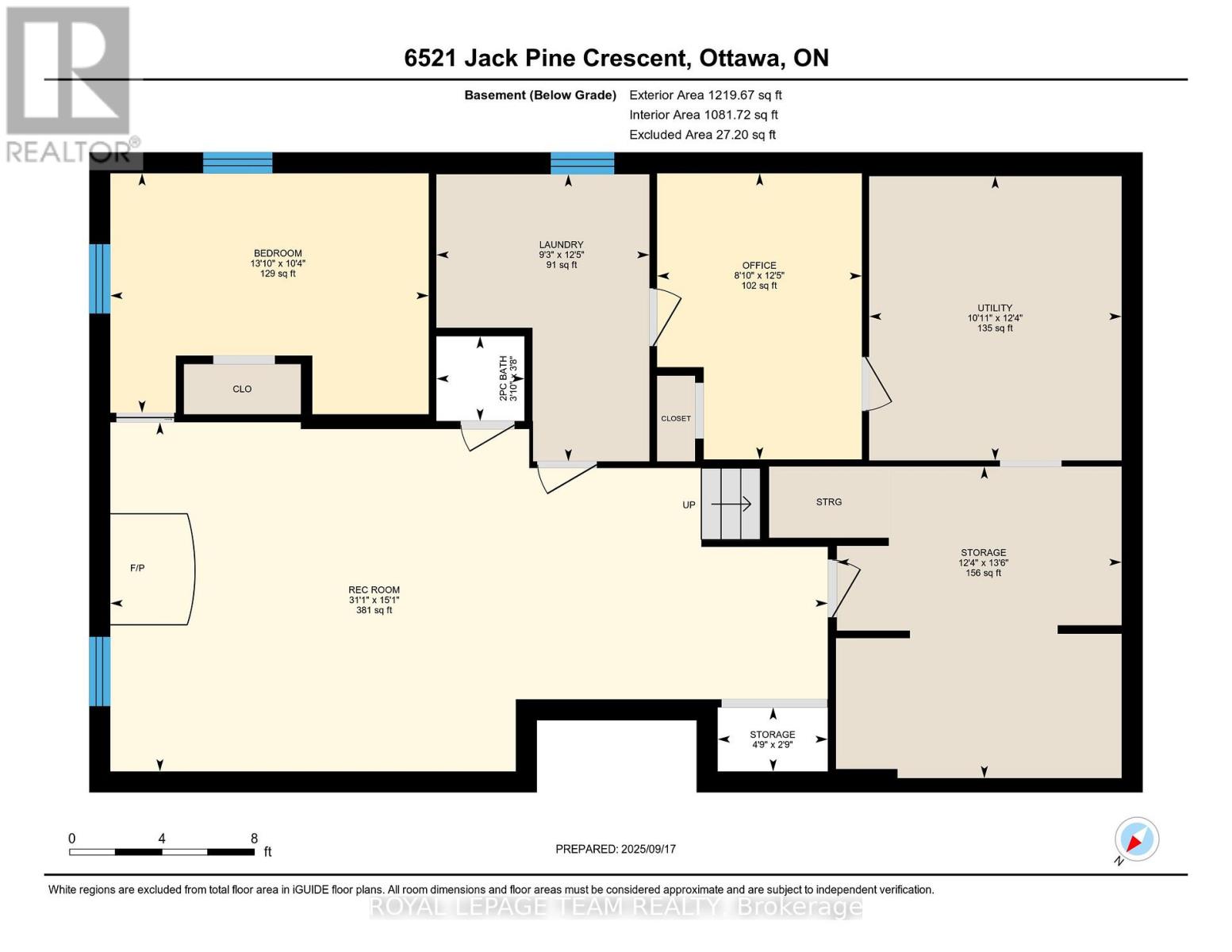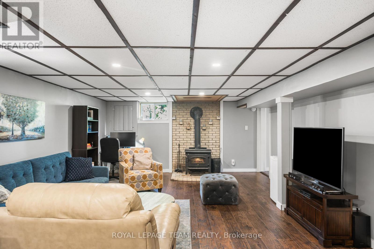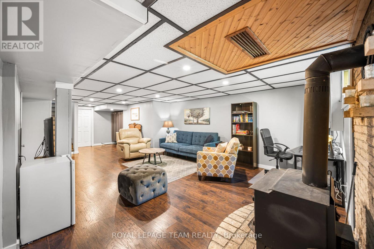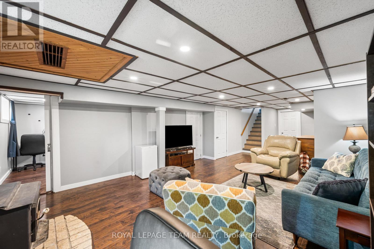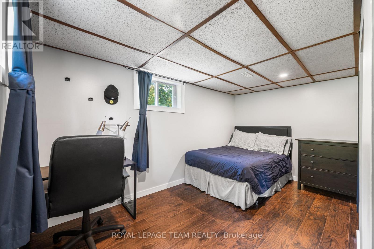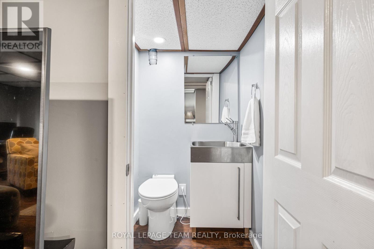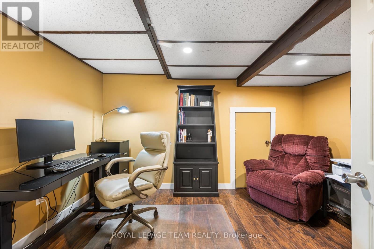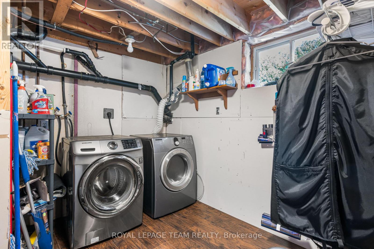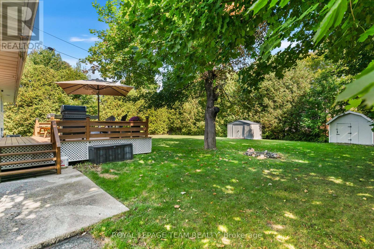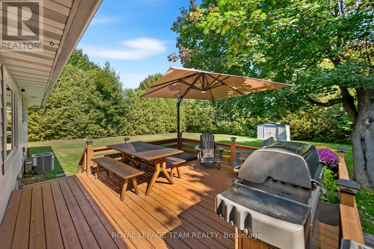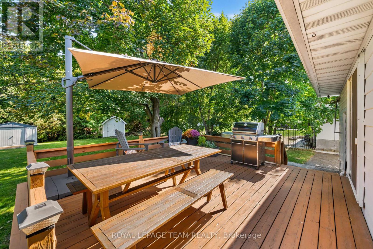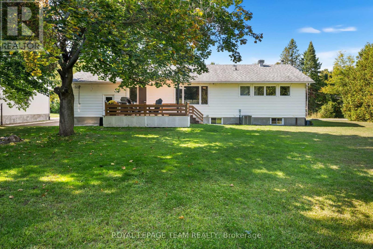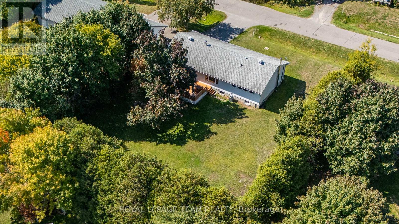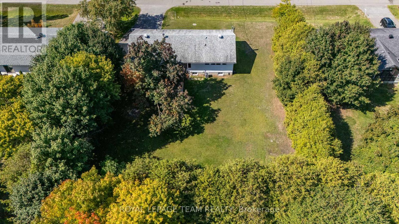6521 Jack Pine Crescent Ottawa, Ontario K4P 1E1
$629,000
Welcome to this beautifully maintained bungalow located in the desirable community of Greely. Offering 3 spacious bedrooms and 2 full bathrooms above grade, this home features a primary suite complete with a private ensuite and two double closets for ample storage. The heart of the home is the open-concept kitchen, equipped with stainless steel appliances, pantry cupboards, and plenty of counter space ideal for everyday cooking and entertaining. The adjoining living and dining areas offer a warm, welcoming space with direct access to the rear deck, perfect for outdoor dining or relaxation. The attached garage with inside entry ensures added convenience. Downstairs, the fully finished basement offers excellent additional living space with a large rec room, 4th bedroom, 2-piece bathroom, a home office, and generous storage space. Step outside to a large, private backyard surrounded by mature trees, providing a peaceful retreat and natural privacy from neighbours. This home combines comfort, functionality, and space perfect for families or anyone seeking the best of suburban living. *Don't miss the 360 iGuide tour.* (id:37072)
Property Details
| MLS® Number | X12478069 |
| Property Type | Single Family |
| Neigbourhood | Osgoode |
| Community Name | 1601 - Greely |
| ParkingSpaceTotal | 6 |
| Structure | Shed |
Building
| BathroomTotal | 3 |
| BedroomsAboveGround | 3 |
| BedroomsBelowGround | 1 |
| BedroomsTotal | 4 |
| Age | 31 To 50 Years |
| Appliances | Garage Door Opener Remote(s), Dishwasher, Garage Door Opener, Hood Fan, Water Heater, Microwave, Stove, Water Softener, Window Coverings, Refrigerator |
| ArchitecturalStyle | Bungalow |
| BasementDevelopment | Partially Finished |
| BasementType | N/a (partially Finished) |
| ConstructionStyleAttachment | Detached |
| CoolingType | Central Air Conditioning |
| ExteriorFinish | Brick, Aluminum Siding |
| FireplacePresent | Yes |
| FireplaceTotal | 1 |
| FireplaceType | Woodstove |
| FlooringType | Ceramic, Hardwood |
| FoundationType | Poured Concrete |
| HalfBathTotal | 1 |
| HeatingFuel | Natural Gas |
| HeatingType | Forced Air |
| StoriesTotal | 1 |
| SizeInterior | 1100 - 1500 Sqft |
| Type | House |
| UtilityWater | Drilled Well |
Parking
| Attached Garage | |
| Garage |
Land
| Acreage | No |
| Sewer | Septic System |
| SizeIrregular | 106 X 150 Acre |
| SizeTotalText | 106 X 150 Acre |
Rooms
| Level | Type | Length | Width | Dimensions |
|---|---|---|---|---|
| Basement | Bedroom 4 | 3.16 m | 4.2 m | 3.16 m x 4.2 m |
| Basement | Laundry Room | 3.79 m | 2.81 m | 3.79 m x 2.81 m |
| Basement | Office | 3.78 m | 2.71 m | 3.78 m x 2.71 m |
| Basement | Recreational, Games Room | 4.61 m | 9.47 m | 4.61 m x 9.47 m |
| Basement | Utility Room | 3.75 m | 3.33 m | 3.75 m x 3.33 m |
| Basement | Other | 4.12 m | 3.76 m | 4.12 m x 3.76 m |
| Basement | Other | 0.85 m | 1.45 m | 0.85 m x 1.45 m |
| Basement | Bathroom | 1.12 m | 1.16 m | 1.12 m x 1.16 m |
| Main Level | Bathroom | 2.4 m | 1.92 m | 2.4 m x 1.92 m |
| Main Level | Bathroom | 1.54 m | 2.32 m | 1.54 m x 2.32 m |
| Main Level | Bedroom 2 | 3.05 m | 2.79 m | 3.05 m x 2.79 m |
| Main Level | Bedroom 3 | 3.07 m | 2.84 m | 3.07 m x 2.84 m |
| Main Level | Kitchen | 3.12 m | 2.43 m | 3.12 m x 2.43 m |
| Main Level | Kitchen | 3.14 m | 3.33 m | 3.14 m x 3.33 m |
| Main Level | Dining Room | 3.33 m | 2.06 m | 3.33 m x 2.06 m |
| Main Level | Living Room | 4.16 m | 5.85 m | 4.16 m x 5.85 m |
| Main Level | Primary Bedroom | 3.99 m | 3.79 m | 3.99 m x 3.79 m |
Utilities
| Electricity | Installed |
https://www.realtor.ca/real-estate/29023588/6521-jack-pine-crescent-ottawa-1601-greely
Interested?
Contact us for more information
Kim Lynne Aiello
Salesperson
384 Richmond Road
Ottawa, Ontario K2A 0E8
Luigi Aiello
Salesperson
384 Richmond Road
Ottawa, Ontario K2A 0E8
