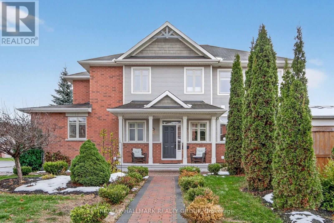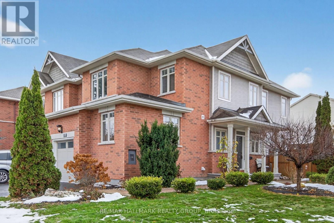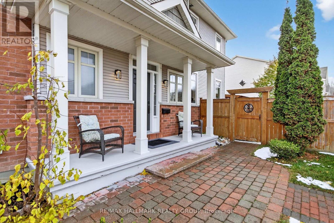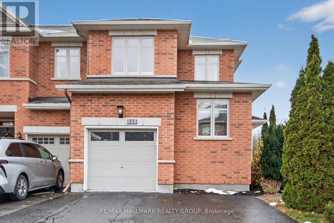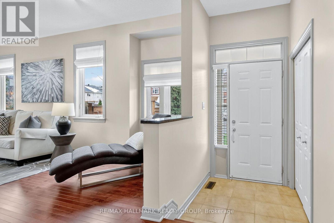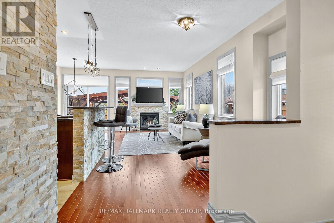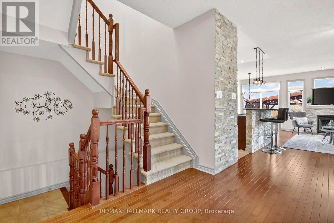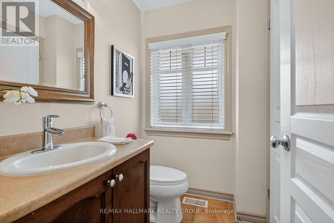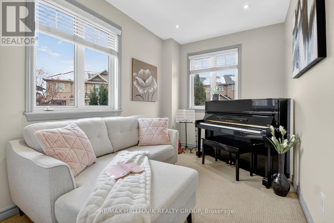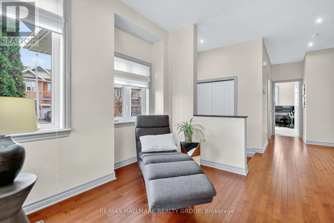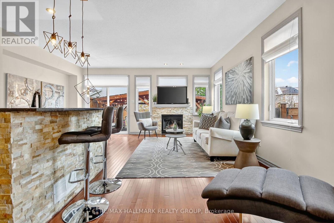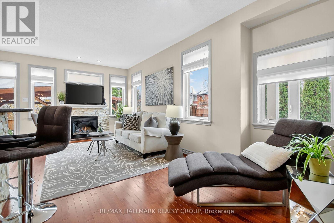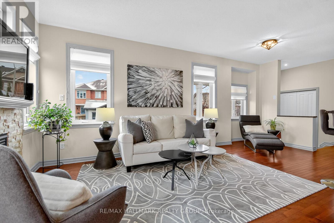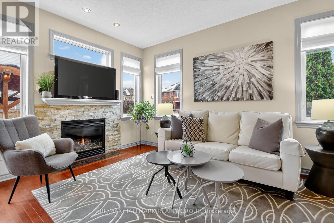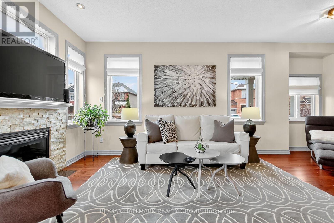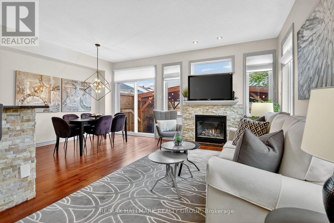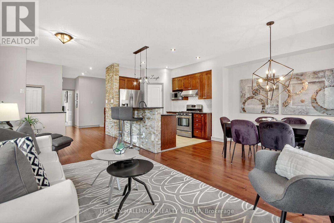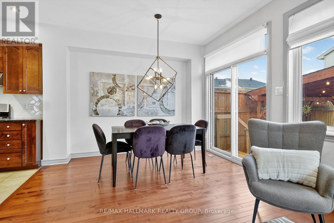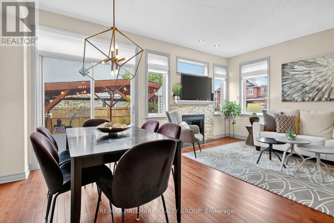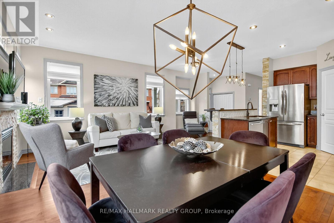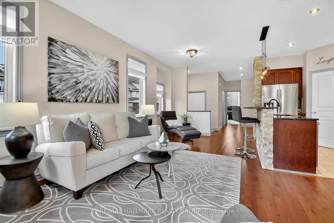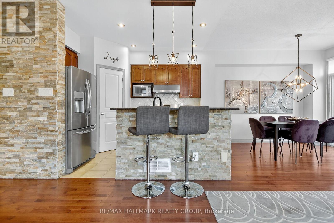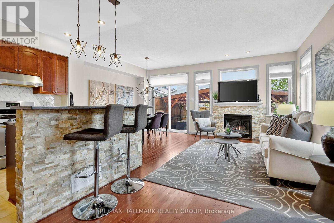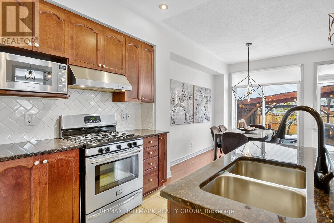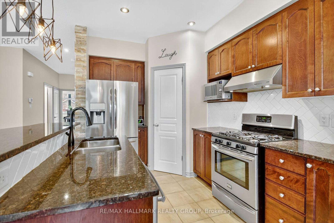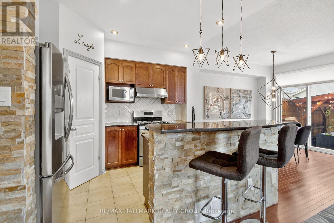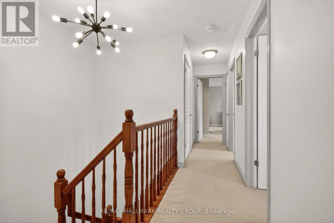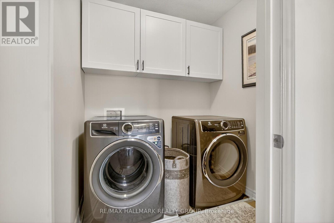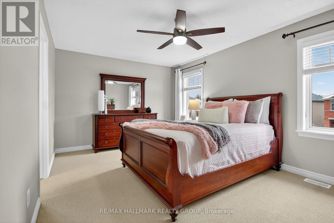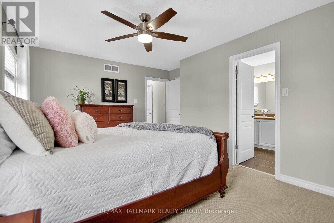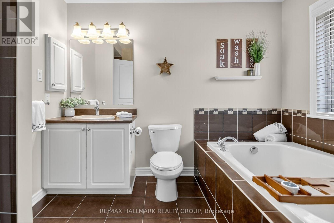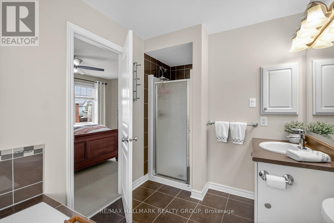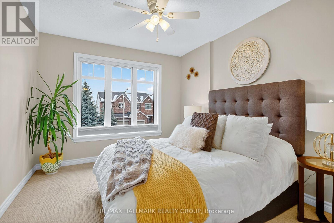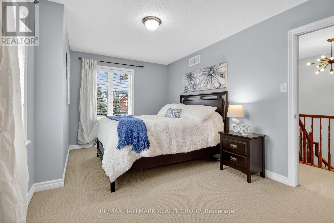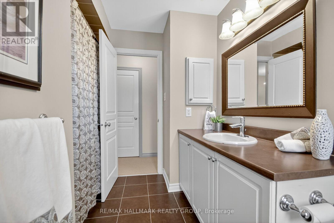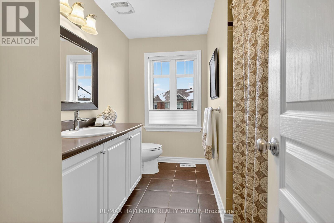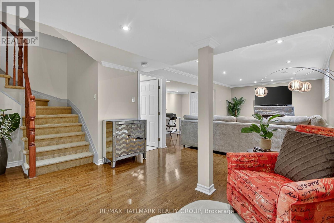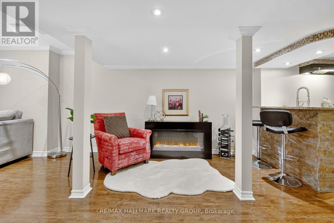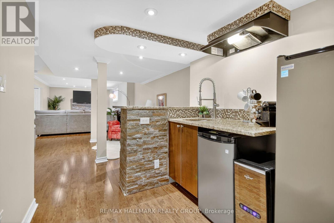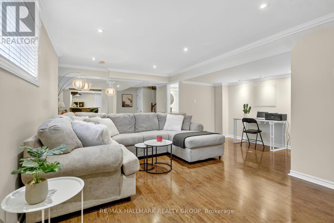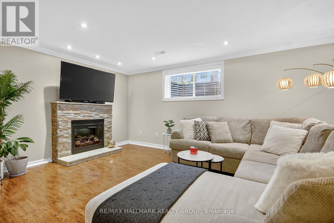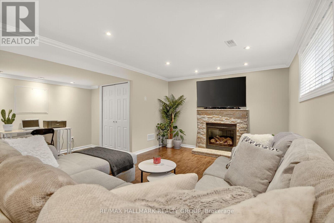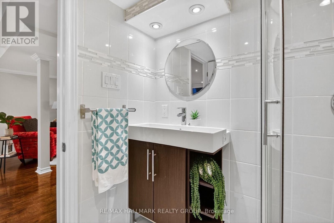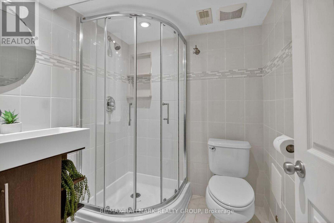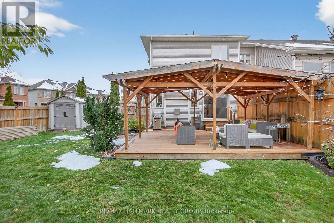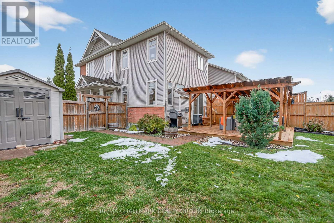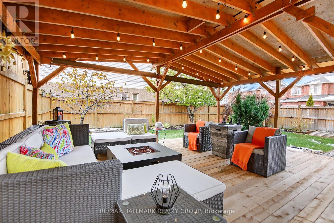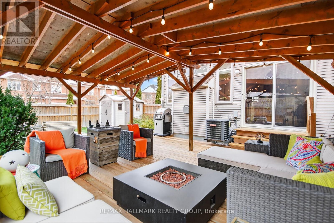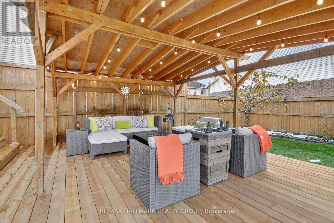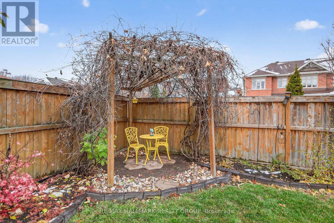668 Bowercrest Crescent Ottawa, Ontario K1V 2M2
$699,900
Stunning End-Unit Townhome with Single-Home Feel in Riverside South - 4 Bedrooms, 3.5 Baths, 2,174 Sq Ft. Beautifully positioned lengthwise at the end of the row, this exceptional end-unit townhome offers the space, privacy and natural light of a single-family home. With windows on three sides (south, east and west), the entire house is bright, sunny and inviting. The main level showcases rich maple flooring throughout the open-concept living, dining and kitchen areas, accented by abundant windows and a cozy gas fireplace. A versatile main-floor bedroom - ideal as an office, den or music room - adds valuable flexibility. The modern kitchen features granite countertops, a walk-in pantry, a gas stove, and ample cabinetry. Patio doors from the dining area lead to a huge, fully landscaped and fully fenced side yard, rarely found in townhome living. Enjoy a 20' x 20' custom deck with pergola, fruit trees, perennials and storage shed, with plenty of privacy - your own outdoor oasis. Upstairs, discover three generous bedrooms, including a bright primary suite with a walk-in closet and a full ensuite bath. The finished basement provides even more exceptional living space with a second gas fireplace in the family room, a wet bar, plus an additional 3-piece bathroom, and excellent storage. Additional highlights include a single garage with inside entry plus an enlarged side-by-side driveway for effortless parking. Located in sought-after Riverside South, close to public transit, schools, parks, shopping, and just minutes from Barrhaven with a convenient commute to downtown. Flexible closing available. A rare 4-bedroom, 3.5-bath end unit with two gas fireplaces and an incredible fully fenced yard! Come for a visit and fall in love! (id:37072)
Property Details
| MLS® Number | X12552326 |
| Property Type | Single Family |
| Neigbourhood | Riverside South |
| Community Name | 2602 - Riverside South/Gloucester Glen |
| AmenitiesNearBy | Public Transit |
| EquipmentType | Water Heater - Tankless, Water Heater |
| Features | Irregular Lot Size, Flat Site, Gazebo |
| ParkingSpaceTotal | 3 |
| RentalEquipmentType | Water Heater - Tankless, Water Heater |
| Structure | Deck, Porch, Shed |
Building
| BathroomTotal | 4 |
| BedroomsAboveGround | 4 |
| BedroomsTotal | 4 |
| Age | 6 To 15 Years |
| Amenities | Fireplace(s) |
| Appliances | Water Heater - Tankless, Water Meter, Blinds, Dishwasher, Garage Door Opener, Hood Fan, Stove, Refrigerator |
| BasementDevelopment | Finished |
| BasementType | Full (finished) |
| ConstructionStyleAttachment | Attached |
| CoolingType | Central Air Conditioning |
| ExteriorFinish | Brick Facing, Vinyl Siding |
| FireplacePresent | Yes |
| FireplaceTotal | 2 |
| FoundationType | Poured Concrete |
| HalfBathTotal | 1 |
| HeatingFuel | Natural Gas |
| HeatingType | Forced Air |
| StoriesTotal | 2 |
| SizeInterior | 1500 - 2000 Sqft |
| Type | Row / Townhouse |
| UtilityWater | Municipal Water |
Parking
| Attached Garage | |
| Garage | |
| Inside Entry |
Land
| Acreage | No |
| FenceType | Fully Fenced, Fenced Yard |
| LandAmenities | Public Transit |
| LandscapeFeatures | Landscaped |
| Sewer | Sanitary Sewer |
| SizeDepth | 50 Ft ,8 In |
| SizeFrontage | 97 Ft |
| SizeIrregular | 97 X 50.7 Ft ; Yes |
| SizeTotalText | 97 X 50.7 Ft ; Yes |
| ZoningDescription | R3vv[1317] |
Utilities
| Cable | Available |
| Electricity | Installed |
| Sewer | Installed |
Interested?
Contact us for more information
Lorie Ann Warren
Salesperson
700 Eagleson Road, Suite 105
Ottawa, Ontario K2M 2G9
