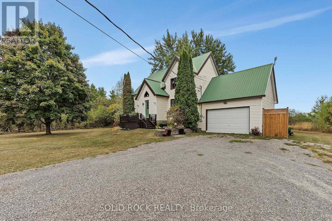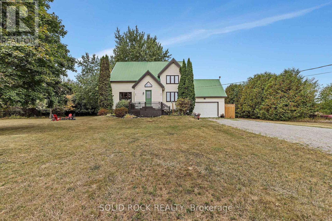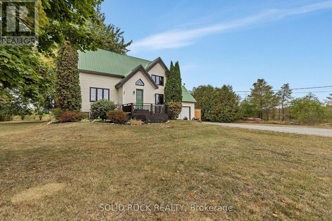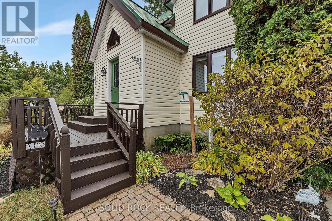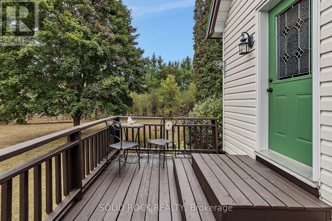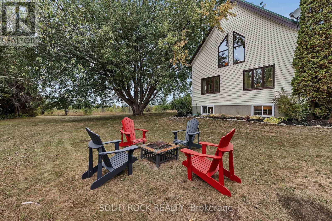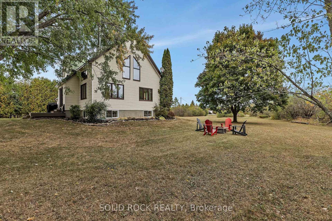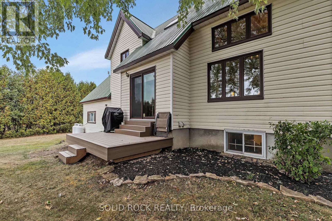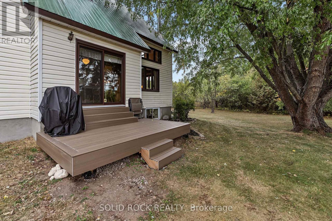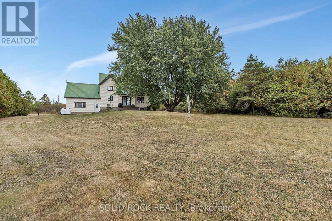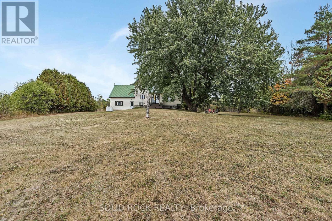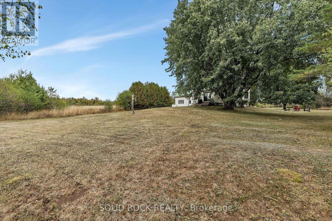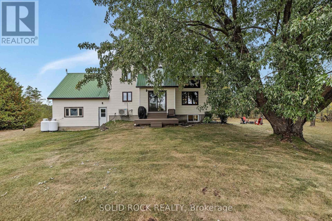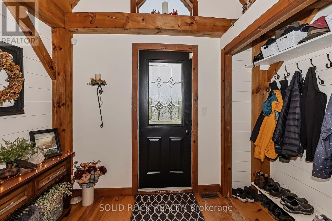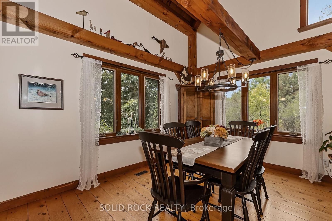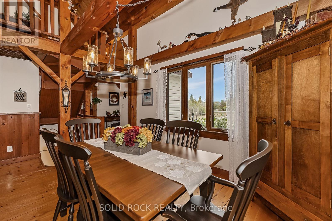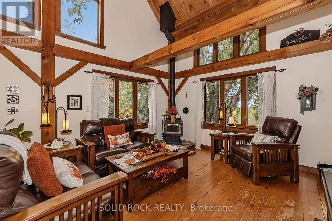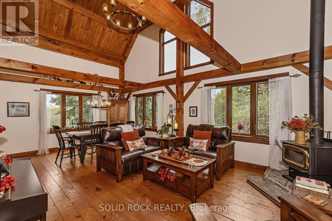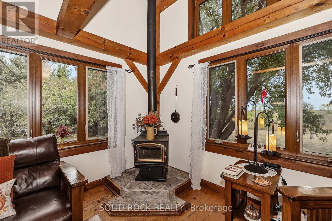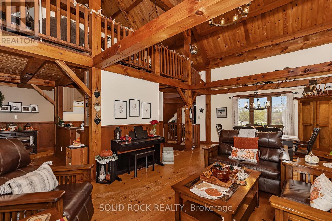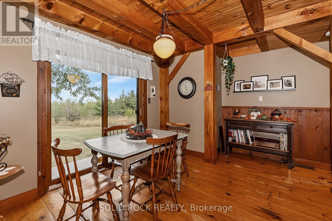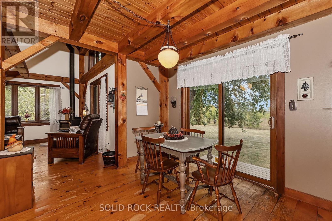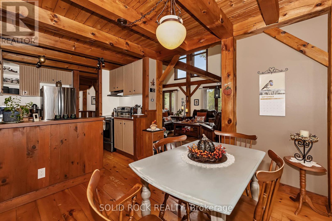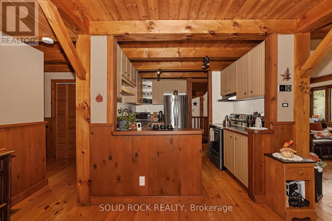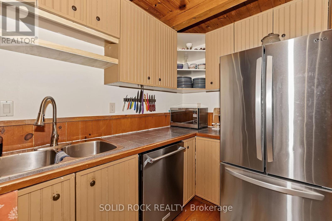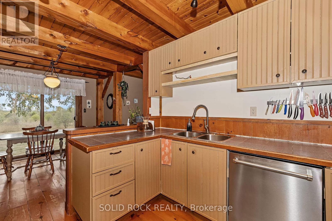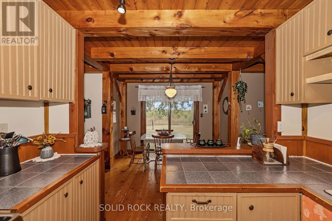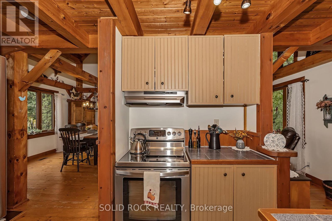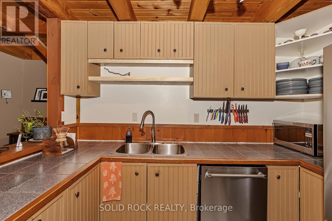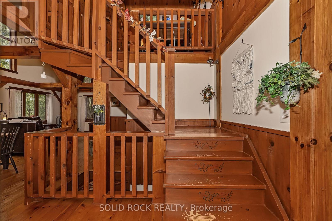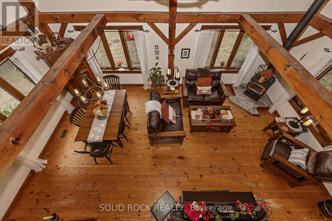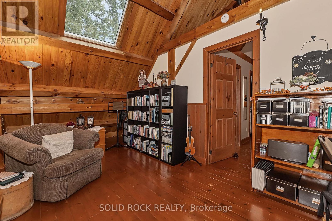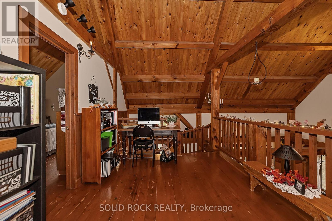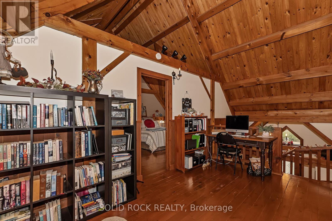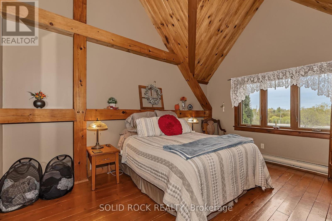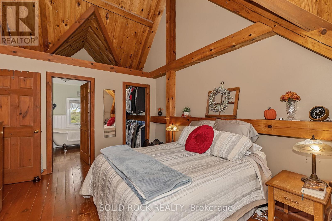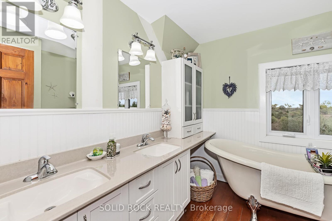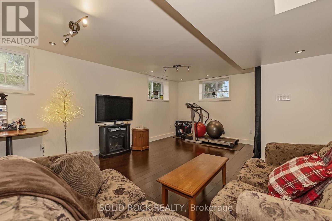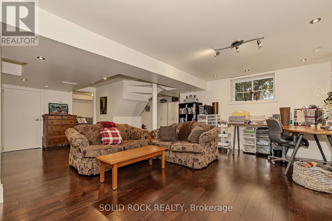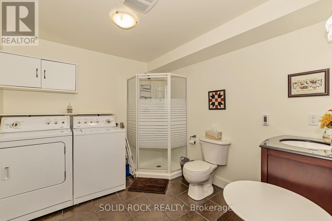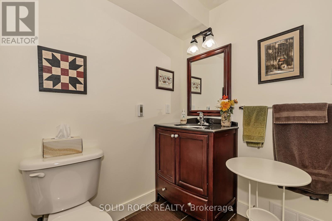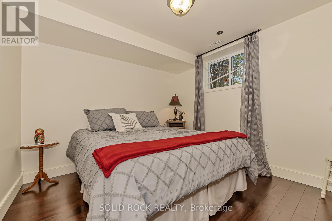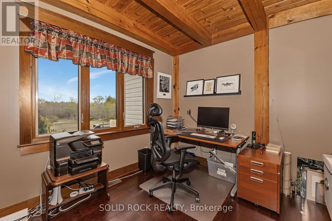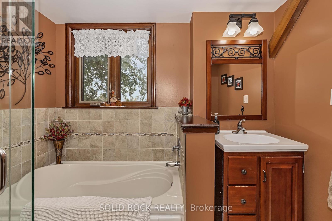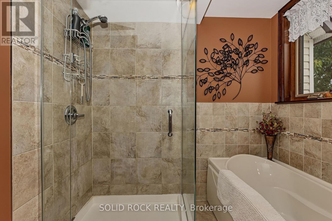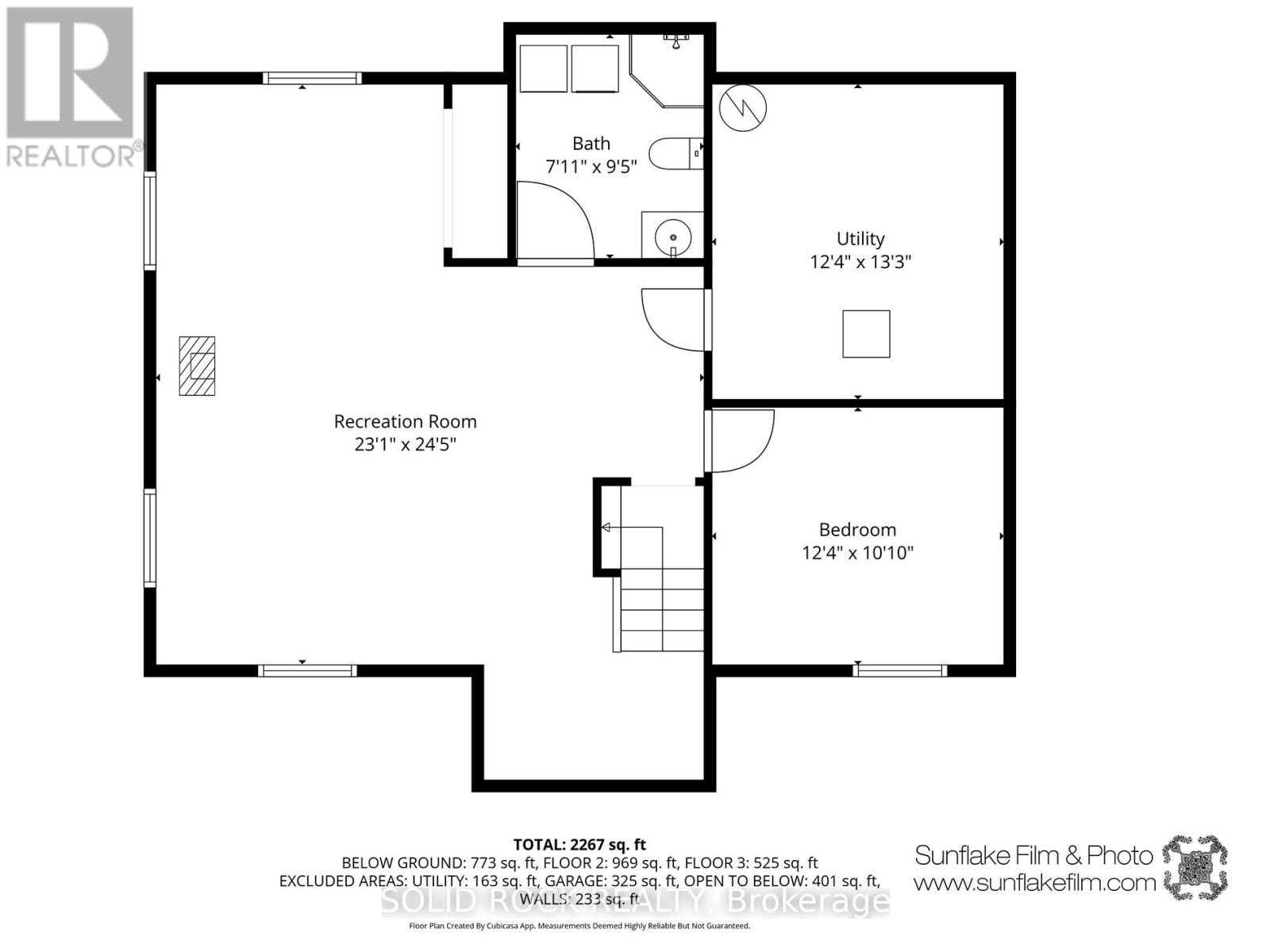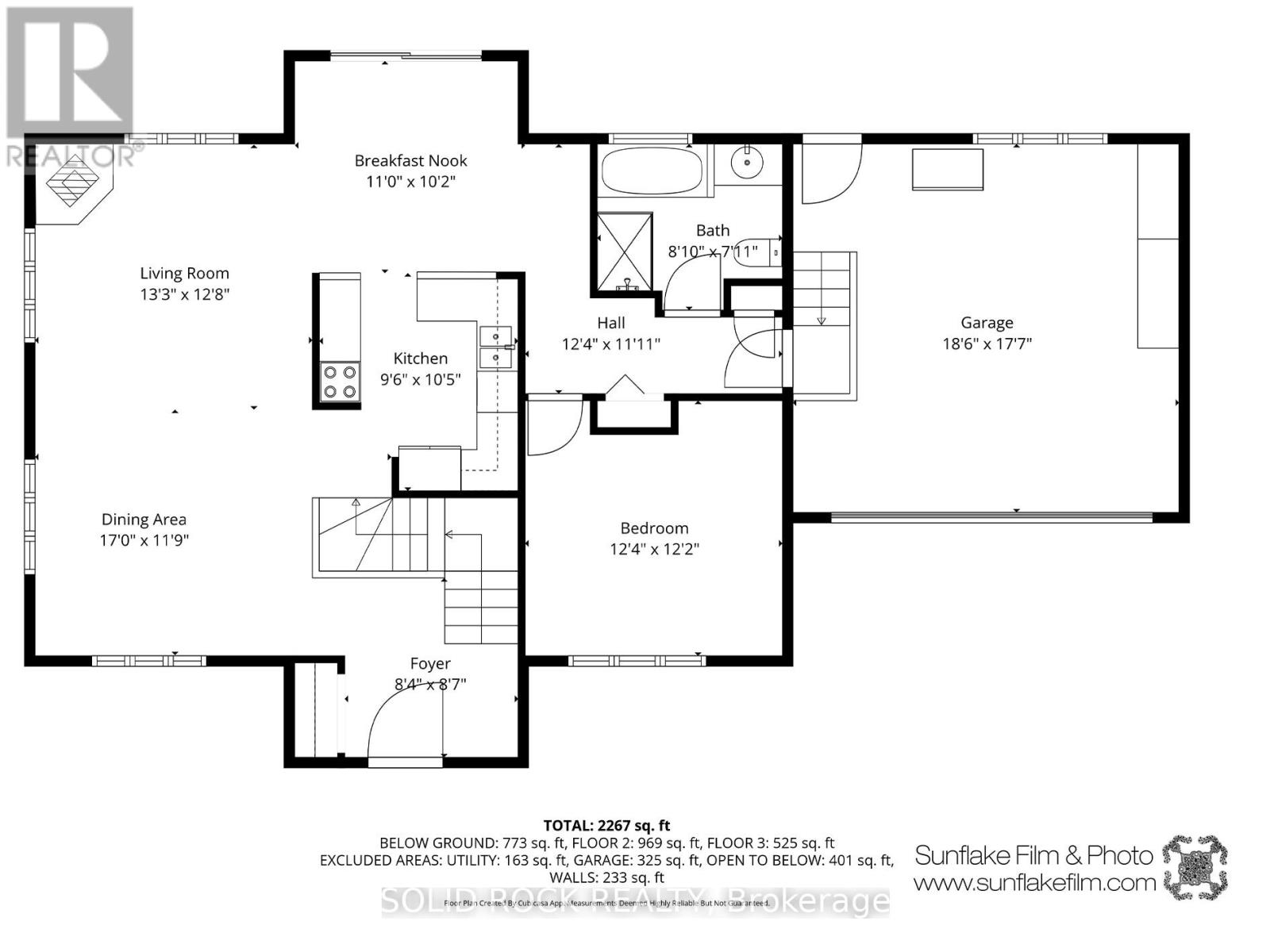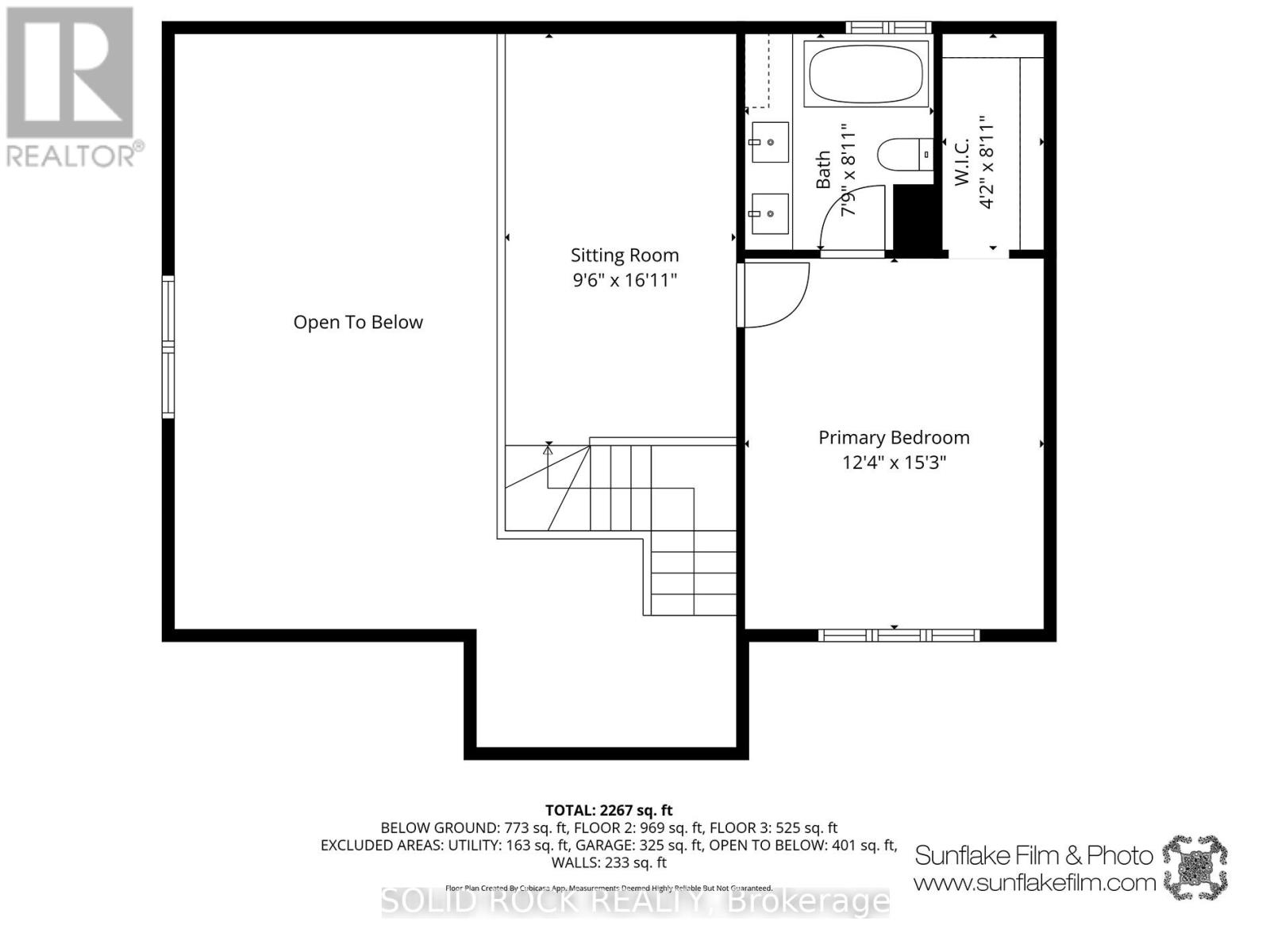6800 Dwyer Hill Road Ottawa, Ontario K7A 4S6
$649,900
Absolutely charming timber frame home offering country living at its finest! Nestled on a large, quiet lot surrounded by trees, this post-and-beam home is filled with warmth, character, and thoughtful updates. The main floor features a welcoming kitchen with eat-in area, dining room, spacious living room with soaring 25-ft ceilings and exposed beams, a bedroom, and a full bath. The open loft area provides the perfect space for a home office and includes the primary bedroom with its own full ensuite bath and walkin closet. The finished basement offers an additional bedroom, full bath with in-floor heating, laundry, and plenty of storage. Modern comforts include a heat pump with propane furnace backup, wood stove, drilled well, and septic. An attached 1.5-car garage with inside entry adds everyday convenience. Appliances are included, making this move-in ready. Located just a short commute to Kanata and Ottawa, this home offers the perfect balance of privacy, tranquility, and accessibility. (id:37072)
Property Details
| MLS® Number | X12427526 |
| Property Type | Single Family |
| Neigbourhood | Rideau-Jock |
| Community Name | 8008 - Rideau Twp S of Reg Rd 6 W of Mccordick Rd. |
| EquipmentType | Water Heater, Propane Tank |
| Features | Irregular Lot Size, Carpet Free |
| ParkingSpaceTotal | 5 |
| RentalEquipmentType | Water Heater, Propane Tank |
Building
| BathroomTotal | 3 |
| BedroomsAboveGround | 2 |
| BedroomsBelowGround | 1 |
| BedroomsTotal | 3 |
| Age | 31 To 50 Years |
| Appliances | Garage Door Opener Remote(s), Dishwasher, Dryer, Hood Fan, Stove, Washer, Refrigerator |
| ArchitecturalStyle | Bungalow |
| BasementDevelopment | Finished |
| BasementType | Full (finished) |
| ConstructionStyleAttachment | Detached |
| CoolingType | Central Air Conditioning |
| ExteriorFinish | Aluminum Siding |
| FireplacePresent | Yes |
| FireplaceTotal | 1 |
| FireplaceType | Woodstove |
| FoundationType | Poured Concrete |
| HeatingType | Heat Pump |
| StoriesTotal | 1 |
| SizeInterior | 1500 - 2000 Sqft |
| Type | House |
Parking
| Attached Garage | |
| Garage |
Land
| Acreage | No |
| Sewer | Septic System |
| SizeIrregular | 277 X 342.7 Acre |
| SizeTotalText | 277 X 342.7 Acre |
Rooms
| Level | Type | Length | Width | Dimensions |
|---|---|---|---|---|
| Lower Level | Recreational, Games Room | 7.04 m | 7.44 m | 7.04 m x 7.44 m |
| Lower Level | Bathroom | 2.41 m | 2.87 m | 2.41 m x 2.87 m |
| Lower Level | Bedroom | 3.76 m | 3.3 m | 3.76 m x 3.3 m |
| Main Level | Foyer | 3.76 m | 3.71 m | 3.76 m x 3.71 m |
| Main Level | Dining Room | 5.18 m | 3.58 m | 5.18 m x 3.58 m |
| Main Level | Living Room | 4.04 m | 3.86 m | 4.04 m x 3.86 m |
| Main Level | Eating Area | 3.35 m | 3.1 m | 3.35 m x 3.1 m |
| Main Level | Kitchen | 2.9 m | 3.18 m | 2.9 m x 3.18 m |
| Main Level | Bathroom | 2.69 m | 2.41 m | 2.69 m x 2.41 m |
| Main Level | Bedroom | 3.76 m | 3.71 m | 3.76 m x 3.71 m |
| Upper Level | Den | 2.9 m | 5.16 m | 2.9 m x 5.16 m |
| Upper Level | Primary Bedroom | 3.76 m | 4.65 m | 3.76 m x 4.65 m |
| Upper Level | Bathroom | 2.36 m | 2.72 m | 2.36 m x 2.72 m |
Interested?
Contact us for more information
Dave Robertson
Salesperson
5 Corvus Court
Ottawa, Ontario K2E 7Z4
