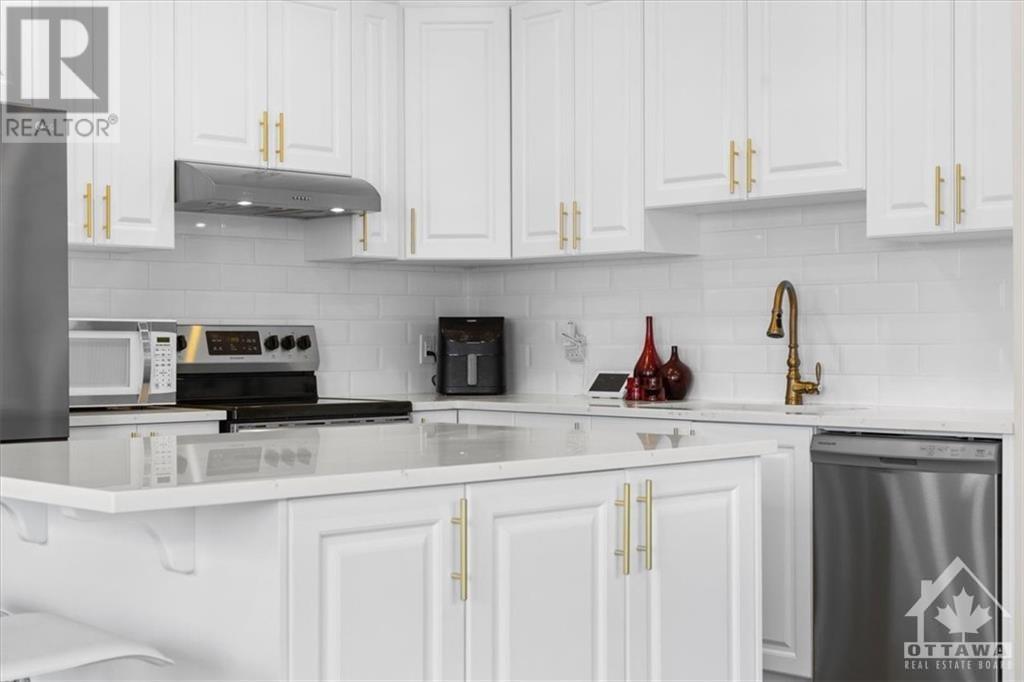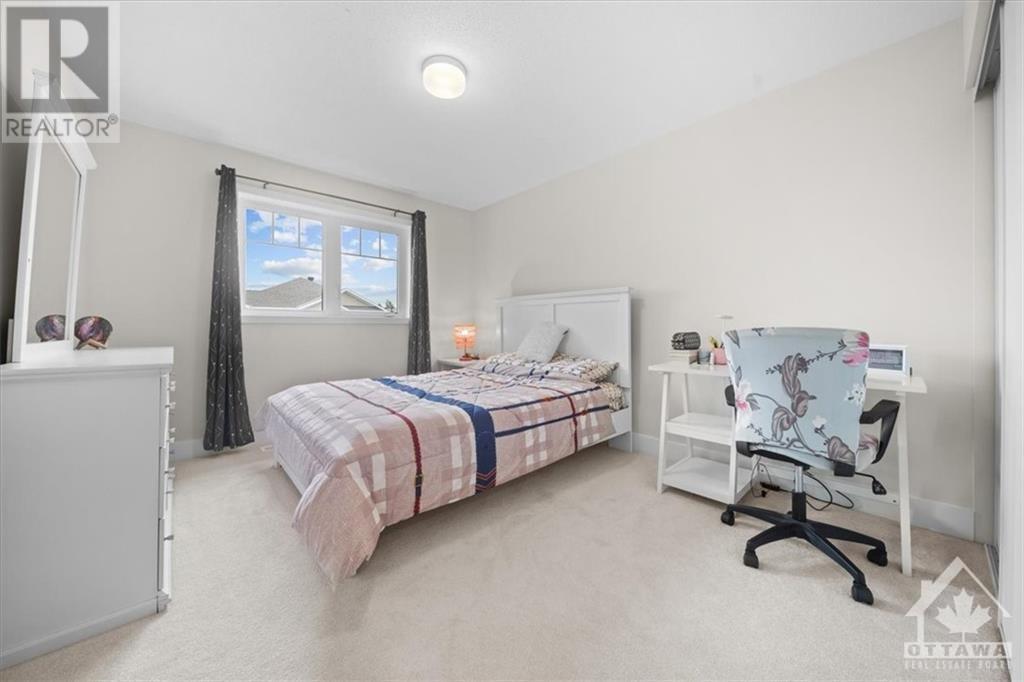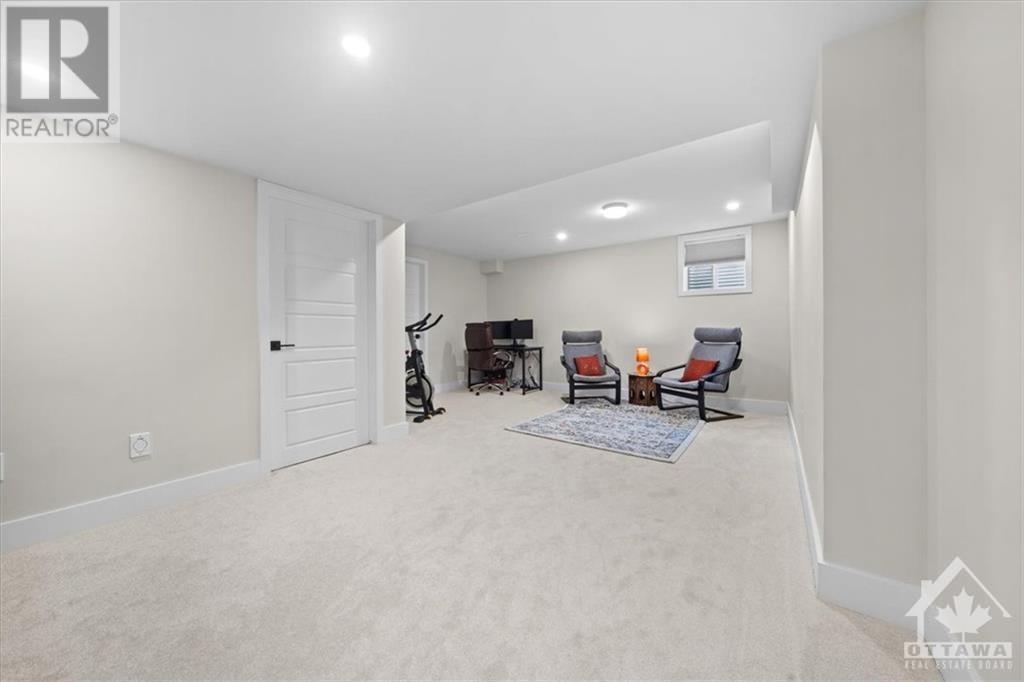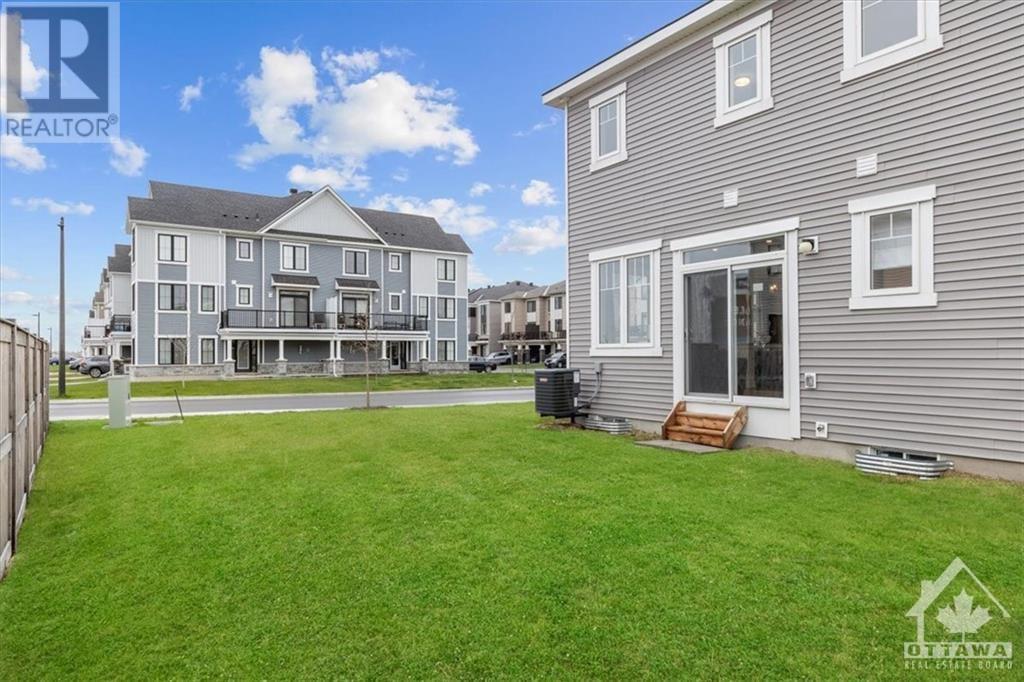685 Allied Mews Ottawa, Ontario K2S 2Z6
$2,850 Monthly
Discover Premier Living in Kanata, this RARE large CORNER model has ALL the WINDOWS - fully upgraded '22 home sitting on a oversized corner lot, strategically located across the street from future shops, steps away from Outlet Mall, Costco, Tech Park, 1 minute from hwy 417 & FUTURE LRT. Situated in a master-planned community, enjoy quick access to NHL games/ concerts at CTC, Sensplex & all the new schools blended w nature. The main floor features two living rooms, providing versatile spaces for entertainment, filled w natural light thanks to the corner unit design. Chef’s Kitchen: Complete w softclose contemporary cabinetry, high-end appliance package, modern undermount double bowl sinks, additional outlets and upgraded fixtures paired w matching quartz countertops throughout. The master suite oasis boasts double sink vanity w a frameless glass shower. Upstairs laundry, 2 more bedrooms & a loft offer flex space. Bsmt 3 pc rough-in for an additional full bath w window. Ready to occupy. (id:37072)
Property Details
| MLS® Number | 1402674 |
| Property Type | Single Family |
| Neigbourhood | Connections |
| ParkingSpaceTotal | 2 |
Building
| BathroomTotal | 3 |
| BedroomsAboveGround | 3 |
| BedroomsTotal | 3 |
| Amenities | Laundry - In Suite |
| Appliances | Refrigerator, Dishwasher, Dryer, Hood Fan, Stove, Washer |
| BasementDevelopment | Finished |
| BasementType | Full (finished) |
| ConstructedDate | 2022 |
| CoolingType | Central Air Conditioning |
| ExteriorFinish | Brick, Siding |
| FlooringType | Carpeted, Laminate, Ceramic |
| HalfBathTotal | 1 |
| HeatingFuel | Natural Gas |
| HeatingType | Forced Air |
| StoriesTotal | 2 |
| Type | Row / Townhouse |
| UtilityWater | Municipal Water |
Parking
| Attached Garage |
Land
| Acreage | No |
| Sewer | Municipal Sewage System |
| SizeIrregular | * Ft X * Ft |
| SizeTotalText | * Ft X * Ft |
| ZoningDescription | Residential |
Rooms
| Level | Type | Length | Width | Dimensions |
|---|---|---|---|---|
| Second Level | Primary Bedroom | 15'4" x 11'0" | ||
| Second Level | Bedroom | 10'4" x 12'4" | ||
| Second Level | Bedroom | 11'6" x 9'9" | ||
| Second Level | Loft | 4'9" x 14'0" | ||
| Lower Level | Recreation Room | 15'4" x 20'9" | ||
| Main Level | Living Room | 15'4" x 11'0" | ||
| Main Level | Family Room | 11'3" x 9'6" | ||
| Main Level | Dining Room | 11'9" x 9'4" | ||
| Main Level | Kitchen | 10'8" x 9'4" |
https://www.realtor.ca/real-estate/27174067/685-allied-mews-ottawa-connections
Interested?
Contact us for more information
Lakshmipathi Kuppala
Salesperson
2544 Bank Street
Ottawa, Ontario K1T 1M9
























