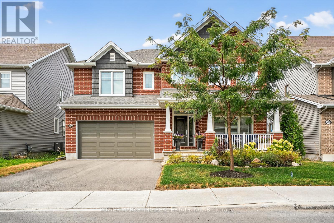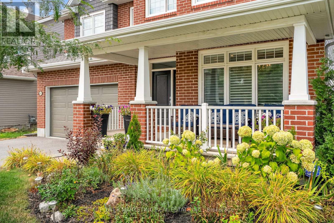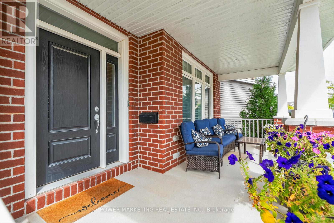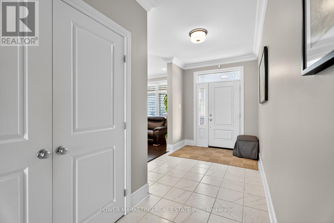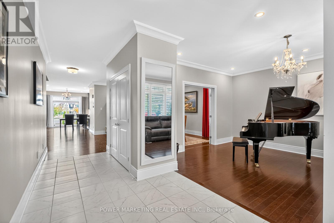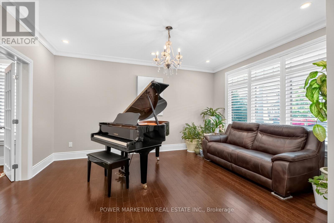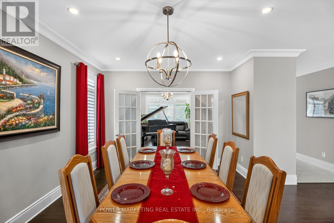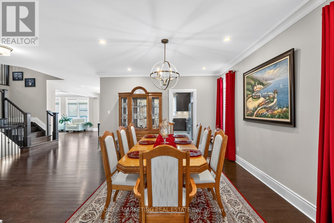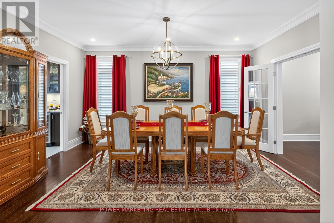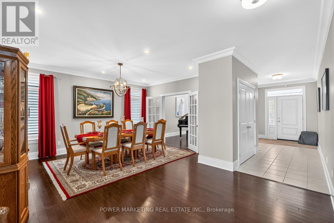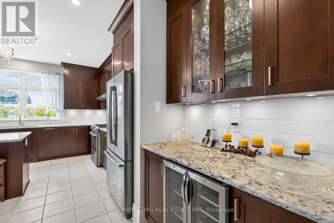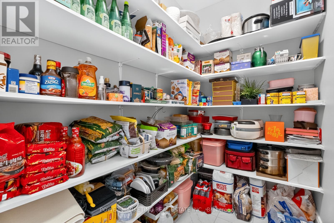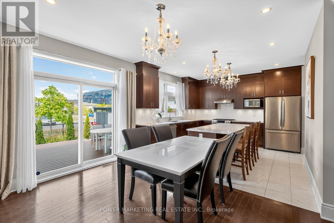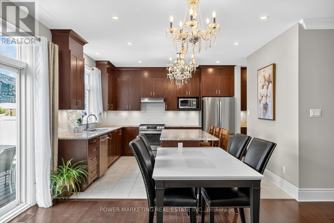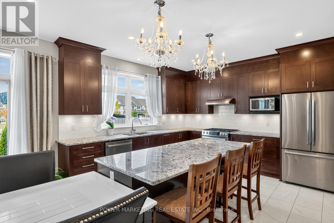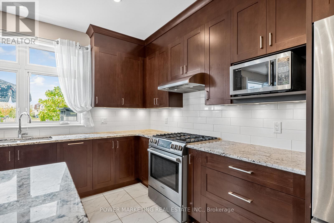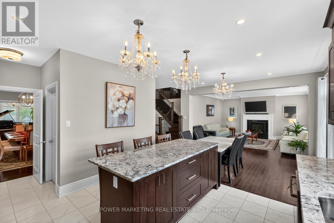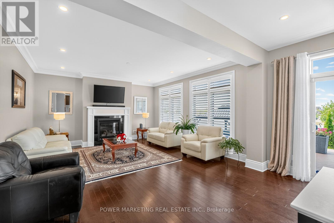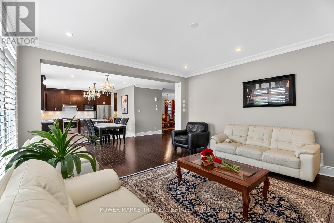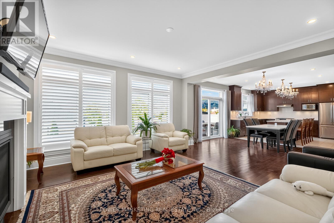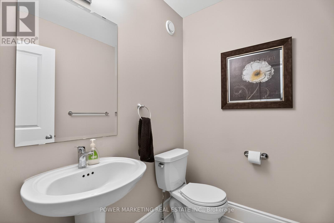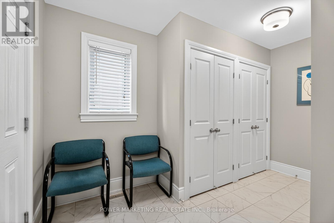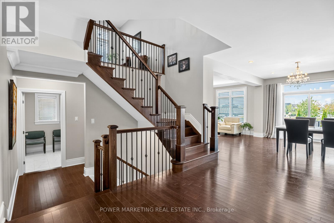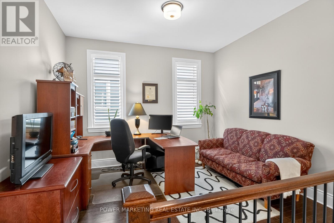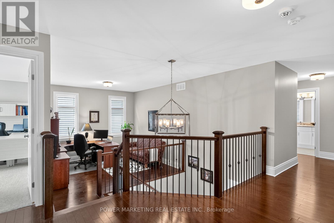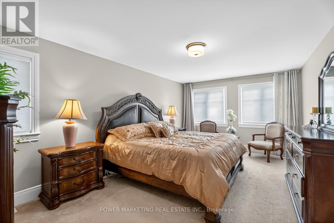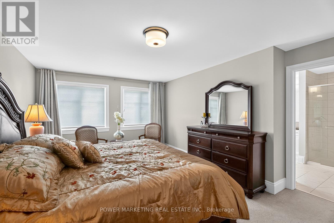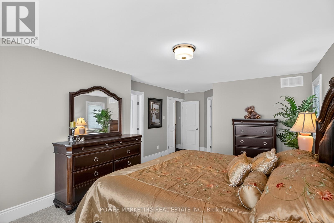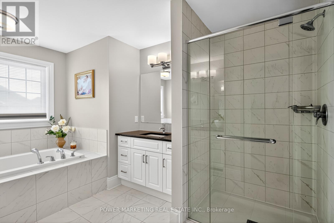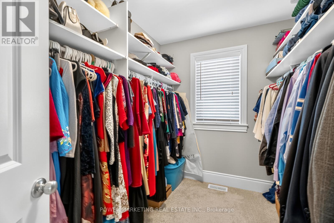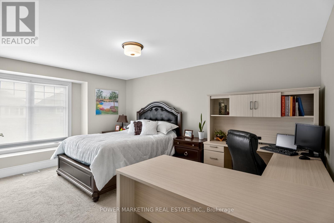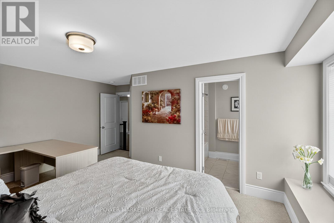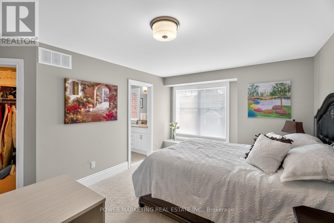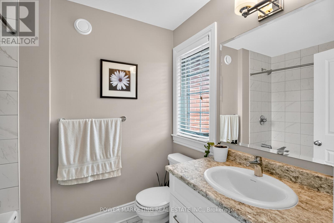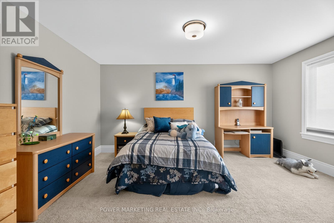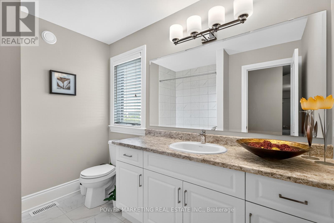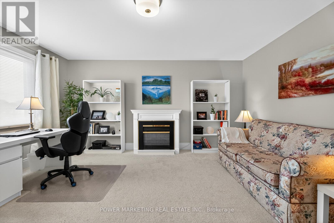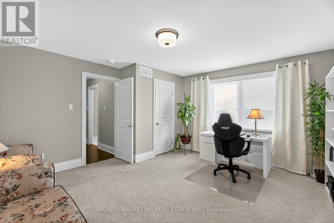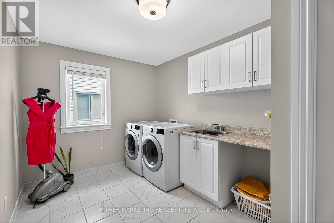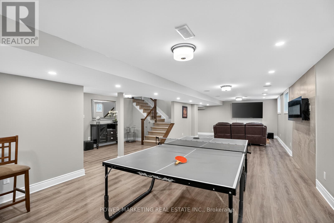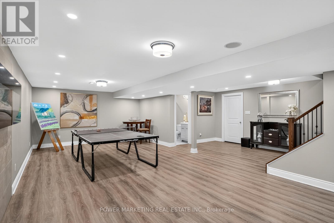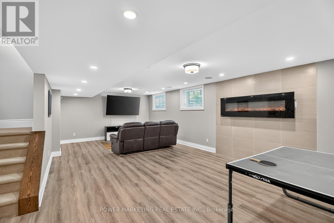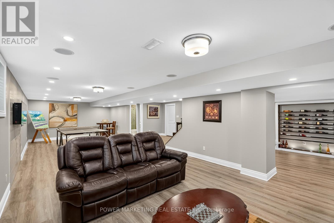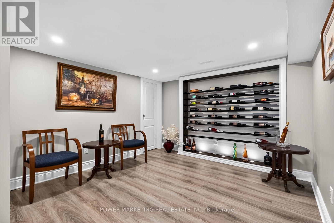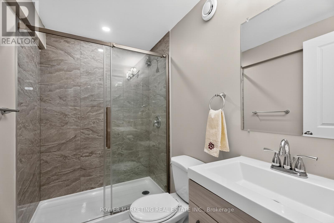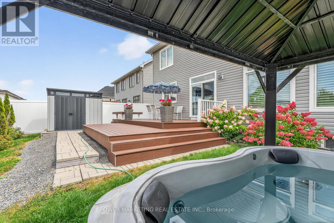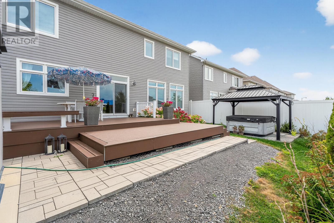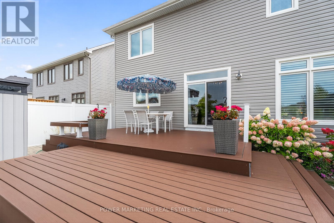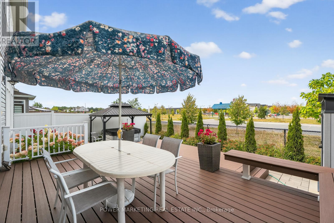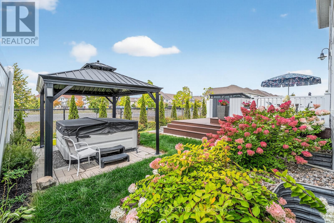692 Egret Way Ottawa, Ontario K2J 0X4
$1,169,000
Your dream Bradbury model fromTamarackhomes is here! Beautifully Upgraded and Immaculate 4 Bedroom Home with 2 main bedrooms, Backing onto a Scenic Park, over 4800 sqft of finished area, With more than $200,000 in upgrades! Hardwood and ceramic floors throughout! The upgraded open concept chef kitchen with granite countertops, top stainless steel appliances, extra pantry and ample cabinetry. Great living and family rooms features a cozy fireplace and large windows, filling the space with natural light. Large bedrooms, all have their own walk-in closets. The open-concept design seamlessly connects the main living areas, creating a welcoming ambiance for both everyday living and entertaining. Each of the four bedrooms is generously sized, providing comfort and privacy for the whole family. Professionally finished lower level! Step outside to your private backyard sanctuary, perfect for barbecues, playtime, or simply enjoying a peaceful moment surrounded by nature. The park directly behind the home offers additional green space, walking trails, and recreational activities right at your doorstep. near parks, schools, and amenities. This Great home offering a tranquil retreat while being conveniently Nestled against a lush park, this home provides the perfect backdrop for family gatherings, outdoor activities, and stunning views right from your backyard. Prime Location, Situated in a family-friendly neighborhood, this home is close to schools, shopping, and public transport, ensuring convenience and access to everything you need. This exceptional home is perfect for growing families or anyone seeking a peaceful escape without sacrificing modern comforts. Make sure you see it today! (id:37072)
Property Details
| MLS® Number | X12419761 |
| Property Type | Single Family |
| Neigbourhood | Barrhaven West |
| Community Name | 7711 - Barrhaven - Half Moon Bay |
| AmenitiesNearBy | Public Transit, Park |
| ParkingSpaceTotal | 4 |
Building
| BathroomTotal | 5 |
| BedroomsAboveGround | 4 |
| BedroomsTotal | 4 |
| Amenities | Fireplace(s) |
| Appliances | Dishwasher, Dryer, Stove, Washer, Refrigerator |
| BasementDevelopment | Finished |
| BasementType | Full (finished) |
| ConstructionStyleAttachment | Detached |
| CoolingType | Central Air Conditioning, Air Exchanger |
| ExteriorFinish | Brick |
| FireplacePresent | Yes |
| FireplaceTotal | 1 |
| FoundationType | Poured Concrete |
| HalfBathTotal | 1 |
| HeatingFuel | Natural Gas |
| HeatingType | Forced Air |
| StoriesTotal | 2 |
| SizeInterior | 3500 - 5000 Sqft |
| Type | House |
| UtilityWater | Municipal Water |
Parking
| Attached Garage | |
| Garage |
Land
| Acreage | No |
| FenceType | Fenced Yard |
| LandAmenities | Public Transit, Park |
| Sewer | Sanitary Sewer |
| SizeDepth | 105 Ft |
| SizeFrontage | 50 Ft |
| SizeIrregular | 50 X 105 Ft ; 0 |
| SizeTotalText | 50 X 105 Ft ; 0 |
| ZoningDescription | Residential |
Rooms
| Level | Type | Length | Width | Dimensions |
|---|---|---|---|---|
| Second Level | Laundry Room | 4.17 m | 2.65 m | 4.17 m x 2.65 m |
| Second Level | Primary Bedroom | 4.14 m | 7.19 m | 4.14 m x 7.19 m |
| Second Level | Bedroom 2 | 4.61 m | 5.35 m | 4.61 m x 5.35 m |
| Second Level | Bedroom 3 | 5.28 m | 4.81 m | 5.28 m x 4.81 m |
| Second Level | Bedroom 4 | 4.42 m | 4.72 m | 4.42 m x 4.72 m |
| Second Level | Loft | 3.56 m | 3.75 m | 3.56 m x 3.75 m |
| Lower Level | Bathroom | 2.55 m | 1.48 m | 2.55 m x 1.48 m |
| Lower Level | Recreational, Games Room | 11.59 m | 8.3 m | 11.59 m x 8.3 m |
| Main Level | Living Room | 3.71 m | 4.82 m | 3.71 m x 4.82 m |
| Main Level | Dining Room | 3.71 m | 4.87 m | 3.71 m x 4.87 m |
| Main Level | Kitchen | 4.34 m | 5.72 m | 4.34 m x 5.72 m |
| Main Level | Foyer | 2.32 m | 5.33 m | 2.32 m x 5.33 m |
https://www.realtor.ca/real-estate/28897441/692-egret-way-ottawa-7711-barrhaven-half-moon-bay
Interested?
Contact us for more information
Hamid Riahi
Broker
791 Montreal Road
Ottawa, Ontario K1K 0S9
