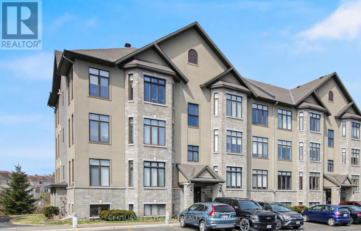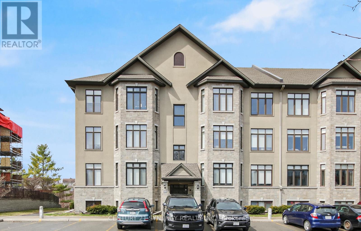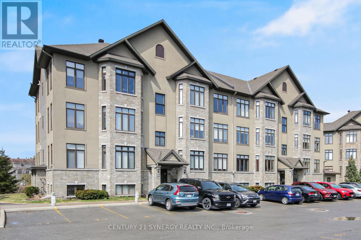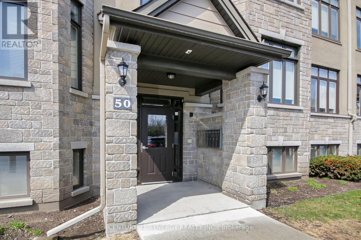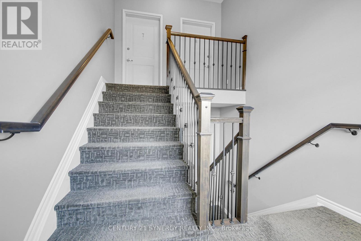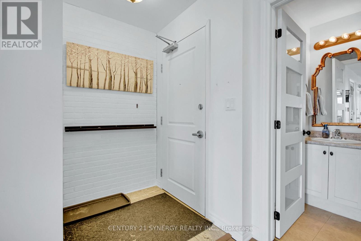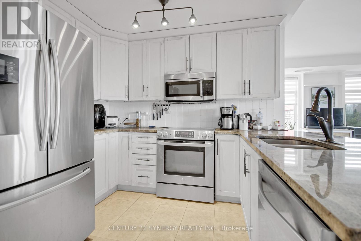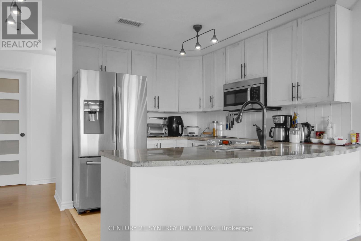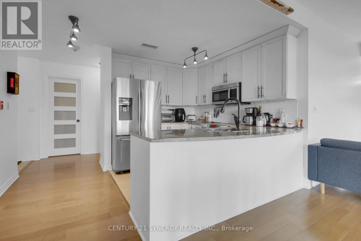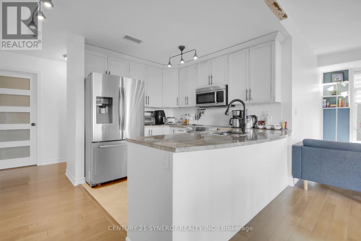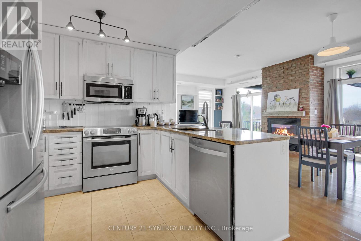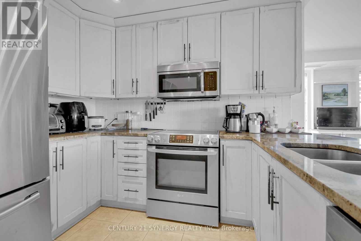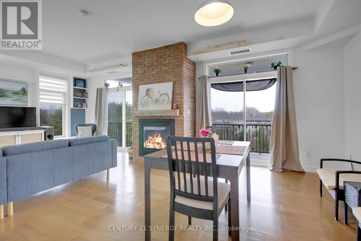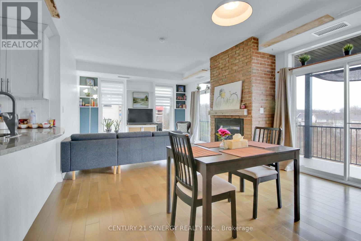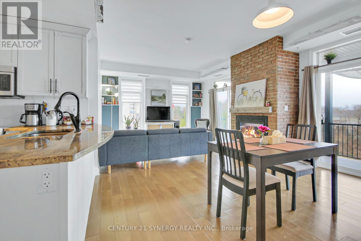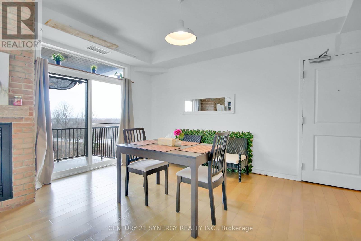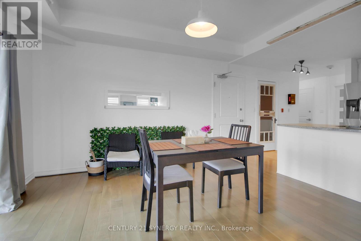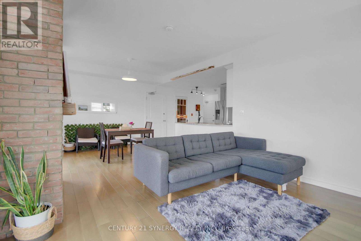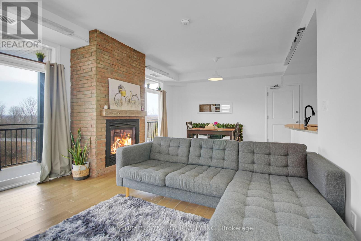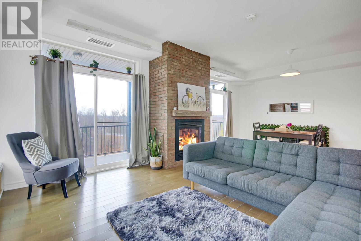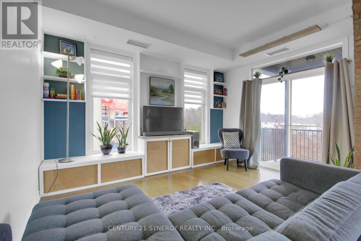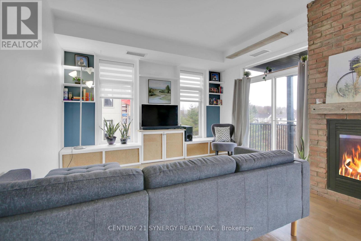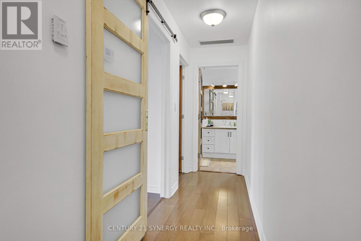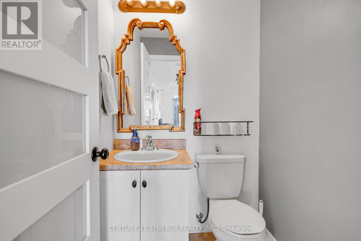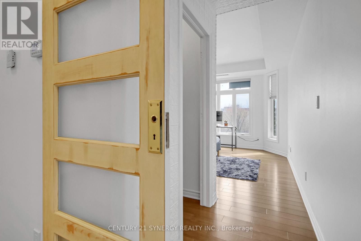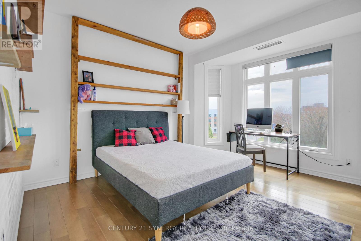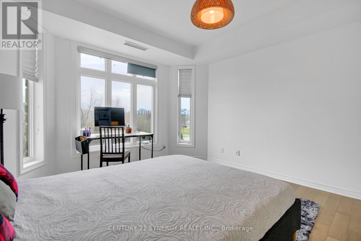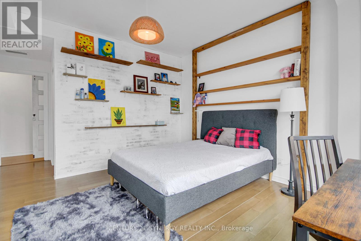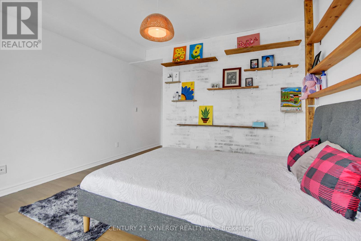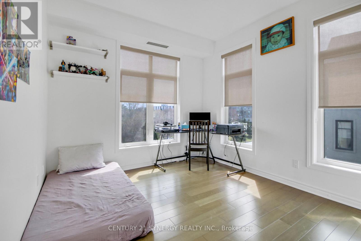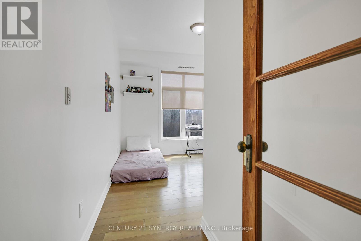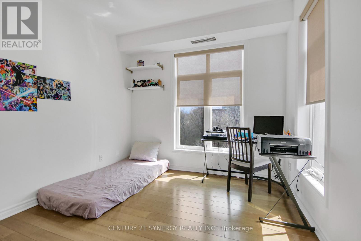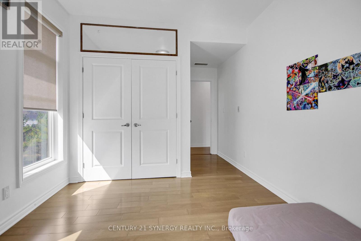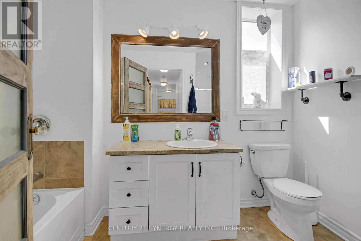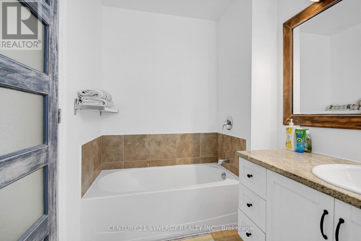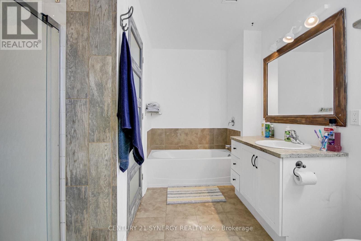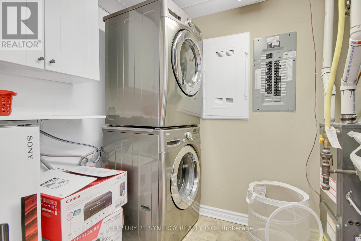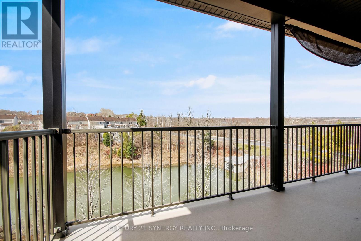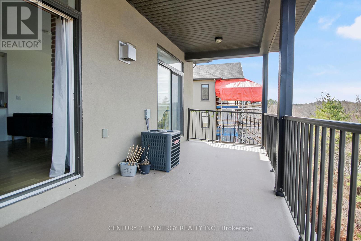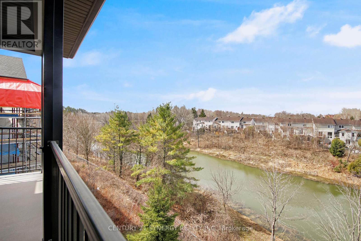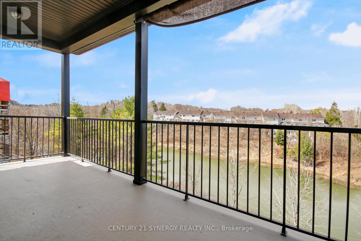7 - 50 Prestige Circle Ottawa, Ontario K4A 0W9
$414,900Maintenance, Insurance, Common Area Maintenance
$664.24 Monthly
Maintenance, Insurance, Common Area Maintenance
$664.24 MonthlyWelcome to this bright and well maintained 2 bed, 2 bath condo with stunning views of the Ottawa River conveniently located in Chatelaine Village! This unit offers an open concept living area with a spacious kitchen complete with granite counter tops, hardwood flooring, a natural gas fireplace, in-suite laundry, and oversized balcony that is perfect for relaxing or entertaining. 2 parking spaces included with this condo. Steps to Petrie Island Beach, parks, trails, and public transit. (id:37072)
Property Details
| MLS® Number | X12414274 |
| Property Type | Single Family |
| Neigbourhood | Châtelaine Village |
| Community Name | 1101 - Chatelaine Village |
| CommunityFeatures | Pets Allowed With Restrictions |
| EquipmentType | Water Heater |
| Features | Balcony, Carpet Free, In Suite Laundry |
| ParkingSpaceTotal | 2 |
| RentalEquipmentType | Water Heater |
Building
| BathroomTotal | 2 |
| BedroomsAboveGround | 2 |
| BedroomsTotal | 2 |
| Amenities | Fireplace(s) |
| Appliances | Dishwasher, Dryer, Hood Fan, Microwave, Stove, Washer, Refrigerator |
| BasementType | None |
| CoolingType | Central Air Conditioning |
| ExteriorFinish | Aluminum Siding |
| FireplacePresent | Yes |
| FireplaceTotal | 1 |
| HalfBathTotal | 1 |
| HeatingFuel | Natural Gas |
| HeatingType | Forced Air |
| SizeInterior | 1200 - 1399 Sqft |
| Type | Apartment |
Parking
| No Garage |
Land
| Acreage | No |
Rooms
| Level | Type | Length | Width | Dimensions |
|---|---|---|---|---|
| Main Level | Kitchen | 2.8 m | 2.83 m | 2.8 m x 2.83 m |
| Main Level | Living Room | 3.47 m | 4.26 m | 3.47 m x 4.26 m |
| Main Level | Dining Room | 3.38 m | 4.26 m | 3.38 m x 4.26 m |
| Main Level | Bedroom | 3.93 m | 4.51 m | 3.93 m x 4.51 m |
| Main Level | Bedroom | 3.1 m | 3.35 m | 3.1 m x 3.35 m |
| Main Level | Bathroom | Measurements not available | ||
| Main Level | Laundry Room | 1.79 m | 1.58 m | 1.79 m x 1.58 m |
| Main Level | Bathroom | 1.95 m | 2.77 m | 1.95 m x 2.77 m |
| Main Level | Other | 6.09 m | 2.43 m | 6.09 m x 2.43 m |
https://www.realtor.ca/real-estate/28886182/7-50-prestige-circle-ottawa-1101-chatelaine-village
Interested?
Contact us for more information
Russell Underhill
Broker
200-444 Hazeldean Road
Kanata, Ontario K2L 1V2
