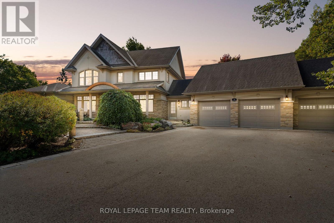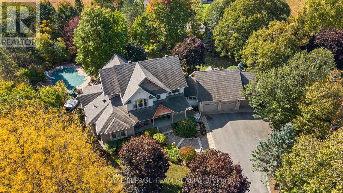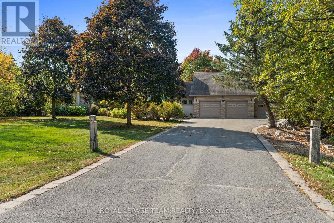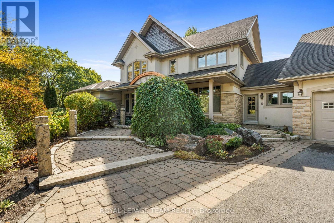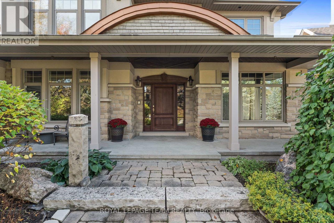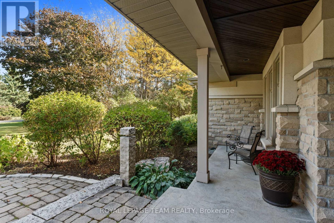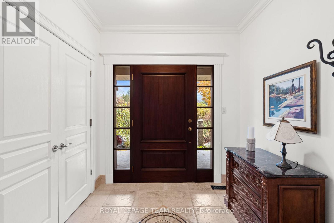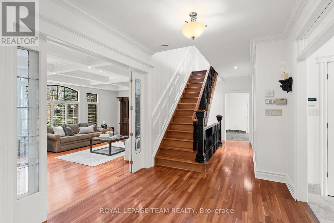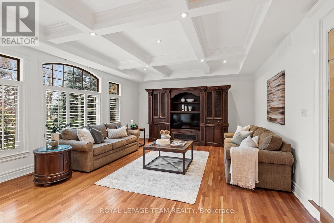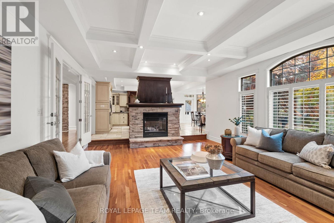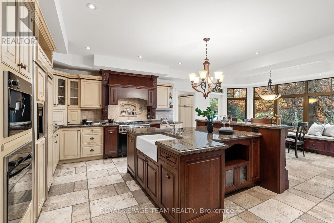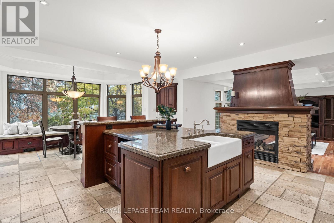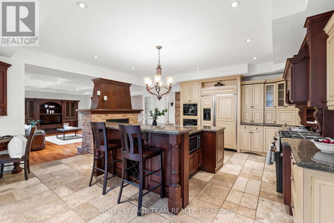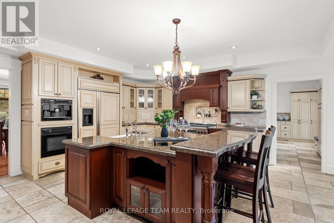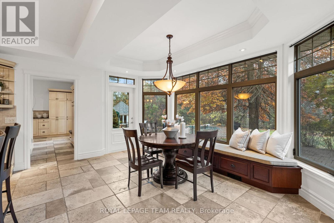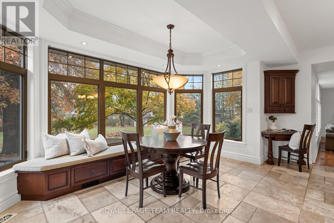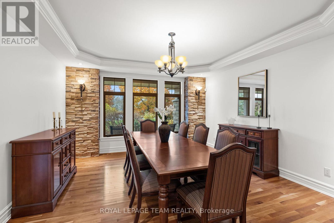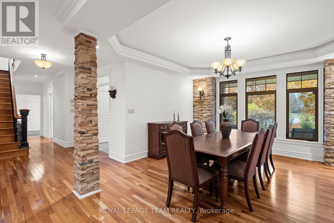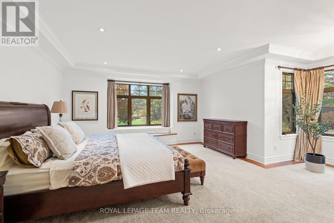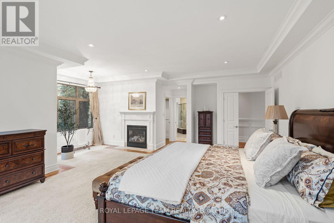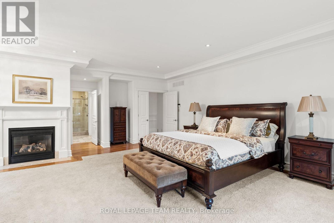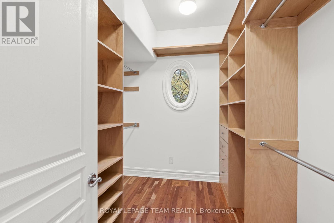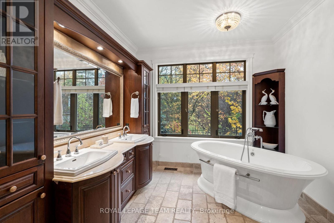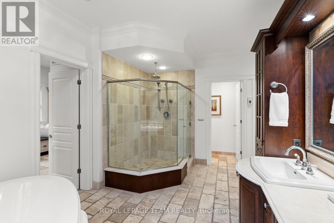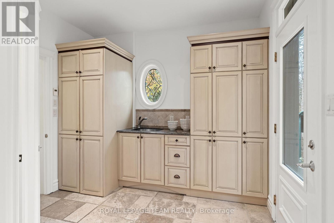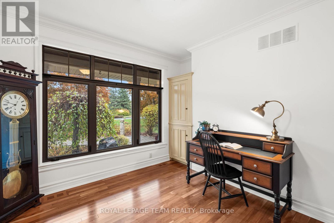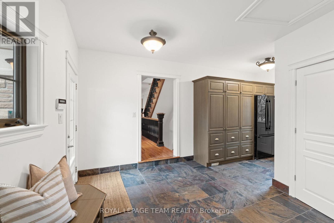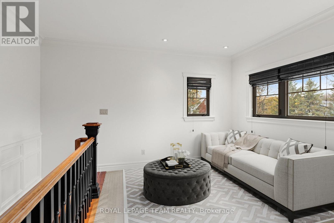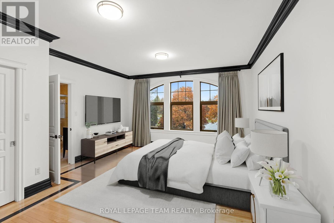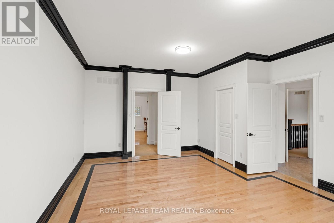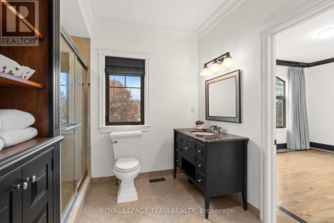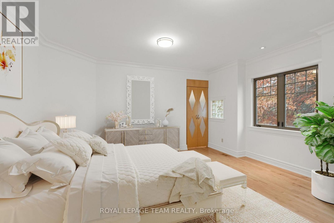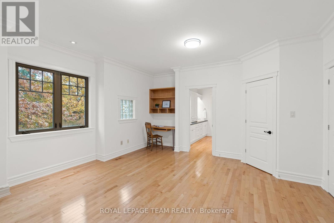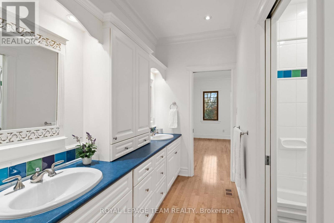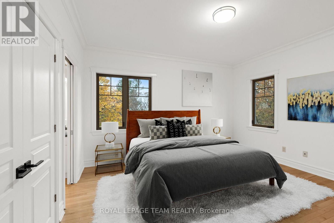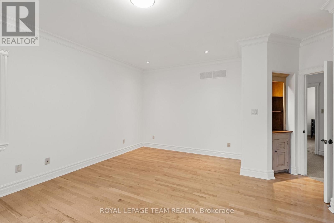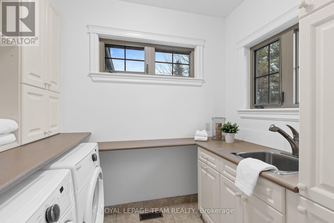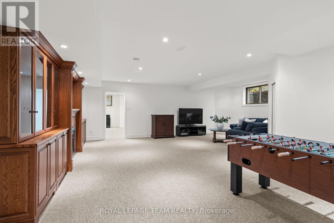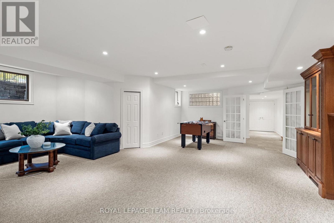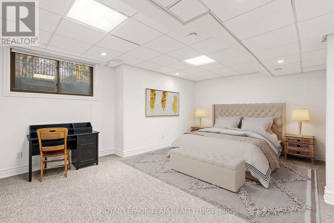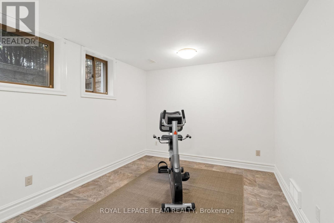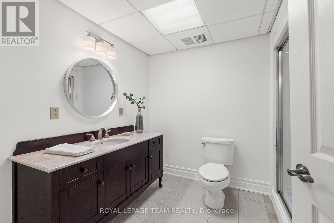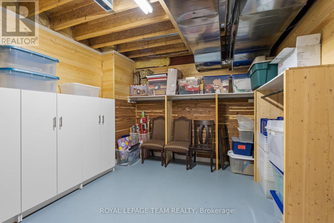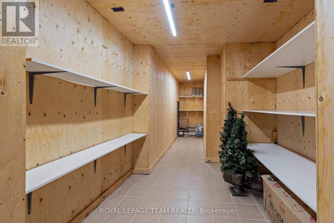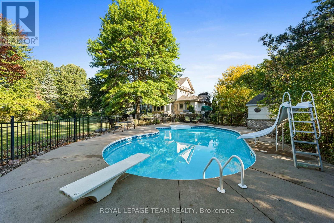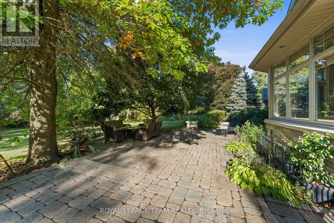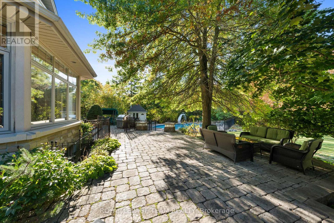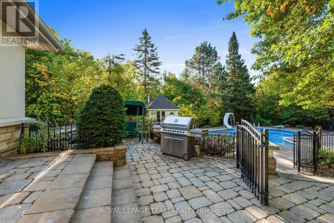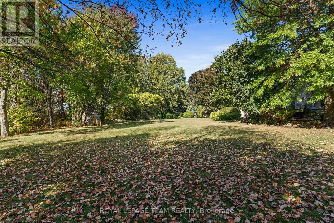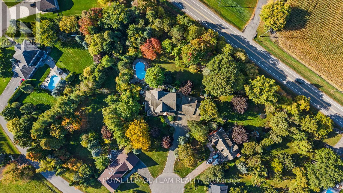7 Sara Court Ottawa, Ontario K2R 1E2
$1,995,000
This 3x OCHBA award-winning stone & stucco estate is a rare, must-see home set on ~1.1 mature acres in centrally located Fallowfield Estates! Warm, timeless, and one-of-a-kind, it showcases exceptional craftsmanship, detailed millwork, refined ceiling features, and 5 bdrms & 5 baths. Highlights include a main floor primary suite, a versatile 2nd level with loft and 2nd laundry, a finished LL, and an oversized dream 3-car garage with 4th rear door & direct staircase to basement. A grand foyer introduces rich cherry tones, natural stone accents, and intricate millwork. The great room impresses with coffered ceilings, hardwood floors, abundant windows, and a striking two-way gas FP. The chef's kitchen features antique cream cabinetry, a cherry island, granite counters, stone detailing, radiant floor heating, glass uppers, pot-and-pan drawers, and an appliance garage. A bright breakfast nook and elegant dining room complete the main level. The main floor primary retreat includes a gas FP, WIC, and spa-inspired ensuite with radiant floors, stand-alone tub, rainhead shower, and travertine counters. A well-positioned laundry room with pantry storage & pwdr room, a den with custom built-ins, and a functional mudroom enhance everyday living. Upstairs, the loft provides flexible living, while three spacious bdrms offer excellent closets & private or shared ensuite access. The finished LL features a large family room with built-ins & electric FP, full bath, gym/flex room, 5th bdrm, and generous storage. Outside, the heated saltwater pool with slide, diving board, pool shed & custom cover anchors a private oasis surrounded by stone patios, lush landscaping, and multiple seating areas. Additional features include irrigation, a 20' x 14' outbuilding (2013), and a new Generac home generator (2024). This exceptional property is truly a must-see! 24 hrs irrevocable on all offers. Some photos virtually staged. (id:37072)
Property Details
| MLS® Number | X12538726 |
| Property Type | Single Family |
| Neigbourhood | Fallowfield |
| Community Name | 7807 - Fallowfield |
| Features | Cul-de-sac |
| ParkingSpaceTotal | 13 |
| PoolType | Inground Pool |
Building
| BathroomTotal | 5 |
| BedroomsAboveGround | 4 |
| BedroomsBelowGround | 1 |
| BedroomsTotal | 5 |
| Amenities | Fireplace(s) |
| Appliances | Alarm System, Central Vacuum, Dishwasher, Dryer, Garage Door Opener, Hood Fan, Humidifier, Jetted Tub, Microwave, Oven, Stove, Washer, Water Softener, Two Refrigerators |
| BasementDevelopment | Finished |
| BasementType | Full (finished) |
| ConstructionStyleAttachment | Detached |
| CoolingType | Central Air Conditioning, Air Exchanger |
| ExteriorFinish | Stucco, Stone |
| FireProtection | Alarm System |
| FireplacePresent | Yes |
| FireplaceTotal | 3 |
| FoundationType | Concrete |
| HalfBathTotal | 1 |
| HeatingFuel | Natural Gas |
| HeatingType | Forced Air |
| StoriesTotal | 2 |
| SizeInterior | 3500 - 5000 Sqft |
| Type | House |
| UtilityWater | Drilled Well |
Parking
| Garage | |
| Inside Entry |
Land
| Acreage | No |
| FenceType | Fenced Yard |
| Sewer | Septic System |
| SizeDepth | 235 Ft |
| SizeFrontage | 66 Ft ,1 In |
| SizeIrregular | 66.1 X 235 Ft ; 1 |
| SizeTotalText | 66.1 X 235 Ft ; 1|1/2 - 1.99 Acres |
| ZoningDescription | Residential |
Rooms
| Level | Type | Length | Width | Dimensions |
|---|---|---|---|---|
| Second Level | Loft | 4.21 m | 4.41 m | 4.21 m x 4.41 m |
| Second Level | Bedroom | 4.89 m | 4.98 m | 4.89 m x 4.98 m |
| Second Level | Bedroom | 4.38 m | 5.81 m | 4.38 m x 5.81 m |
| Second Level | Bedroom | 5.29 m | 4.93 m | 5.29 m x 4.93 m |
| Second Level | Laundry Room | 2.59 m | 1.86 m | 2.59 m x 1.86 m |
| Lower Level | Bedroom | 5.3 m | 6.03 m | 5.3 m x 6.03 m |
| Lower Level | Family Room | 8.06 m | 7.53 m | 8.06 m x 7.53 m |
| Lower Level | Exercise Room | 4.3 m | 3.09 m | 4.3 m x 3.09 m |
| Lower Level | Utility Room | 6.29 m | 8.52 m | 6.29 m x 8.52 m |
| Lower Level | Cold Room | 11.12 m | 2.81 m | 11.12 m x 2.81 m |
| Main Level | Foyer | 2.54 m | 2.16 m | 2.54 m x 2.16 m |
| Main Level | Den | 3.95 m | 3.48 m | 3.95 m x 3.48 m |
| Main Level | Dining Room | 4.43 m | 6.05 m | 4.43 m x 6.05 m |
| Main Level | Kitchen | 5.29 m | 4.27 m | 5.29 m x 4.27 m |
| Main Level | Eating Area | 5.29 m | 3.64 m | 5.29 m x 3.64 m |
| Main Level | Great Room | 7.46 m | 4.98 m | 7.46 m x 4.98 m |
| Main Level | Primary Bedroom | 6.29 m | 7.25 m | 6.29 m x 7.25 m |
| Main Level | Laundry Room | 3.02 m | 2.15 m | 3.02 m x 2.15 m |
| Main Level | Mud Room | 4.37 m | 5.35 m | 4.37 m x 5.35 m |
Utilities
| Cable | Available |
| Electricity | Available |
https://www.realtor.ca/real-estate/29096709/7-sara-court-ottawa-7807-fallowfield
Interested?
Contact us for more information
Christine Hauschild
Salesperson
6081 Hazeldean Road, 12b
Ottawa, Ontario K2S 1B9
Jenny Dixon
Salesperson
6081 Hazeldean Road, 12b
Ottawa, Ontario K2S 1B9
