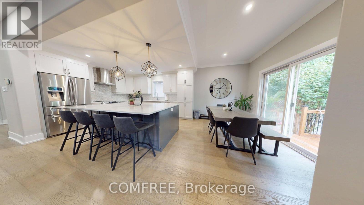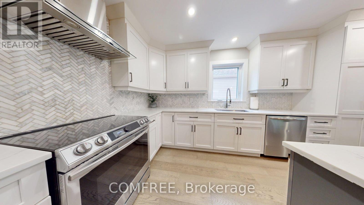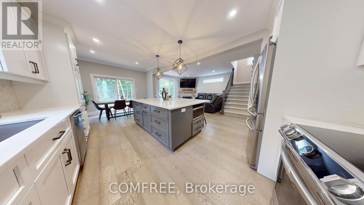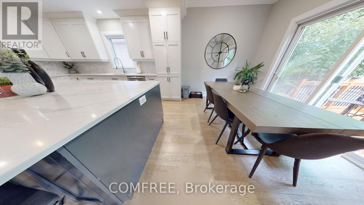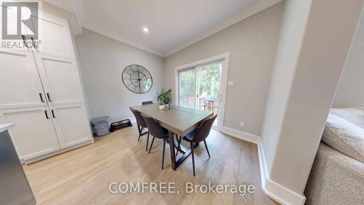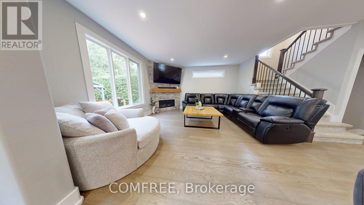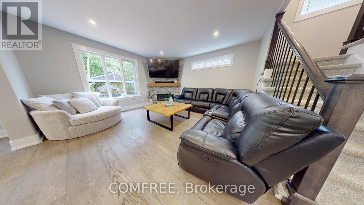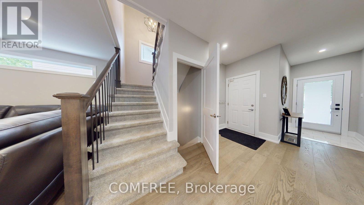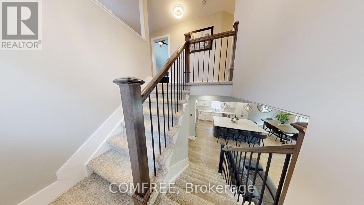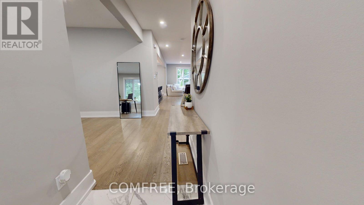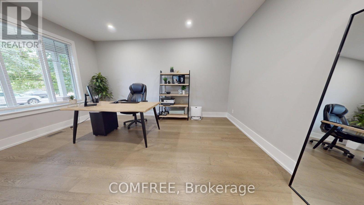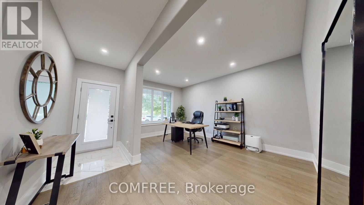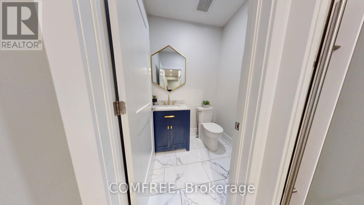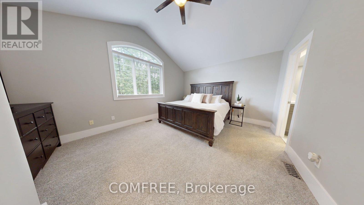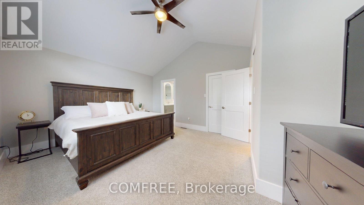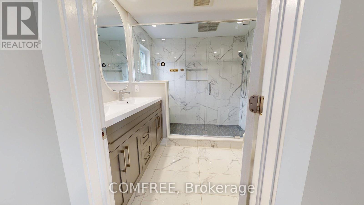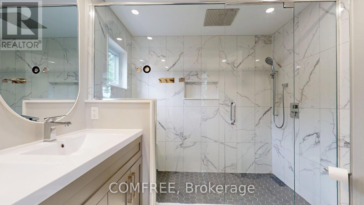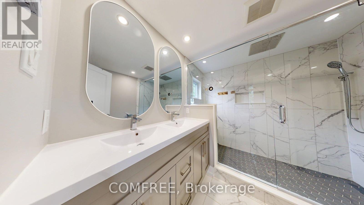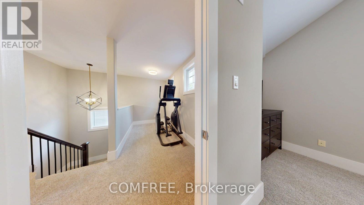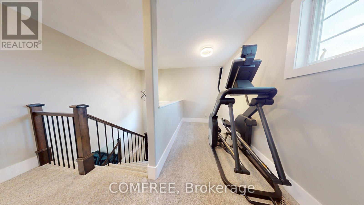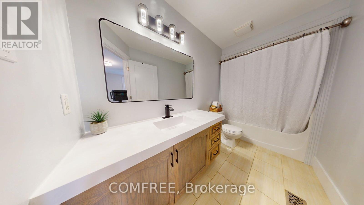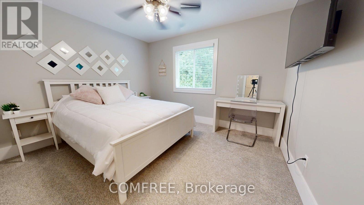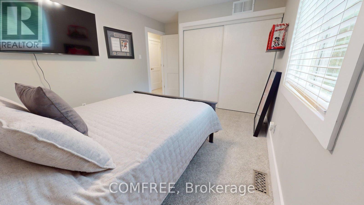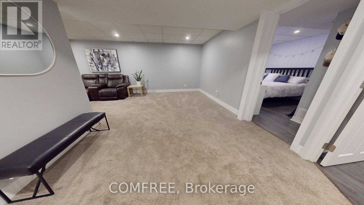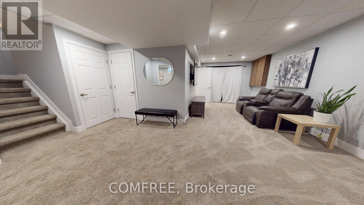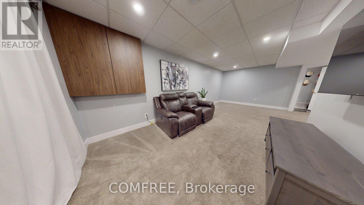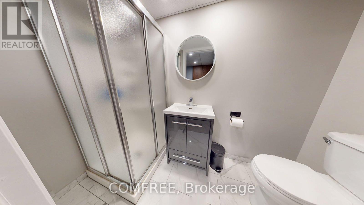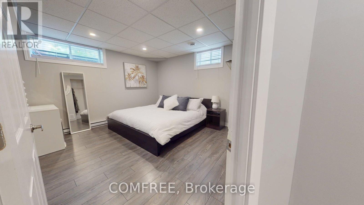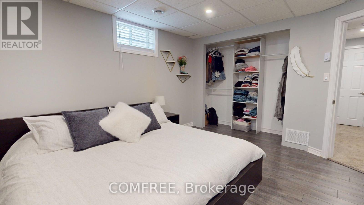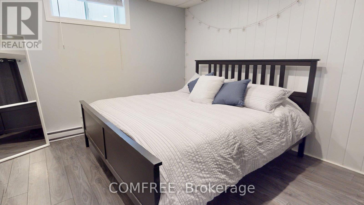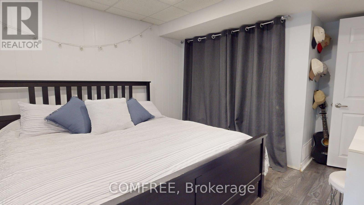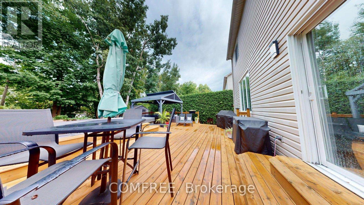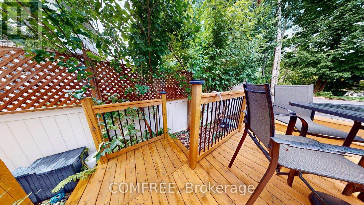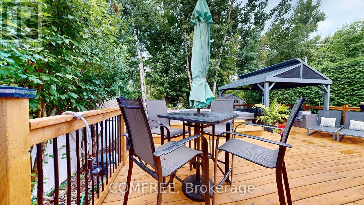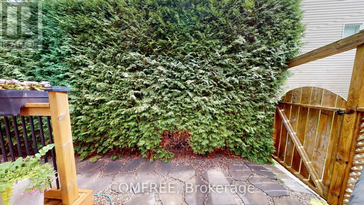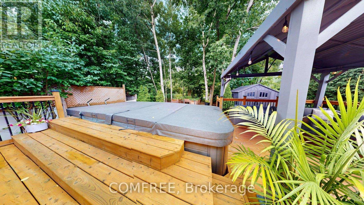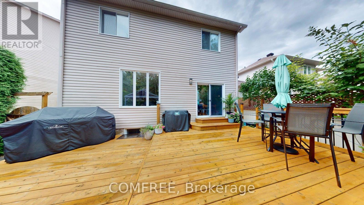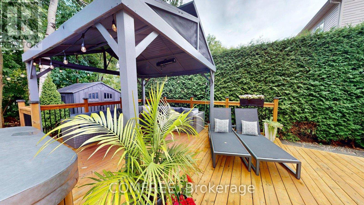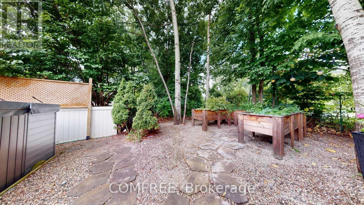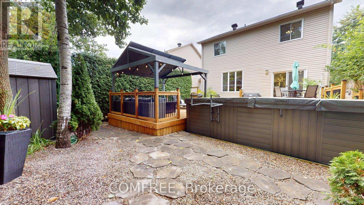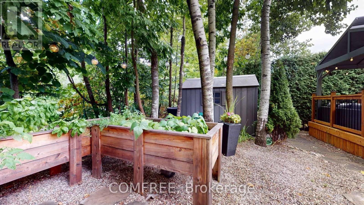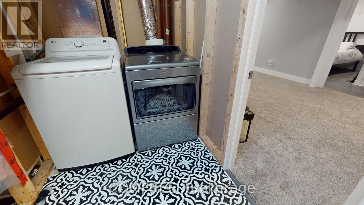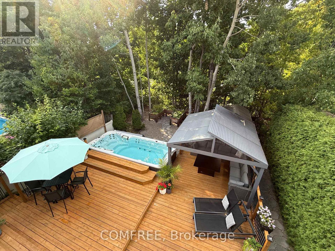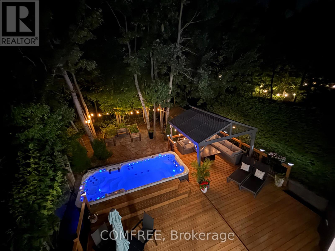70 Sirocco Crescent Ottawa, Ontario K2S 2C8
$959,000
Beautifully renovated 2-storey home offering 2700 sq. ft. of living space, featuring 3+2 bedrooms and 4 bathrooms. Extensive renovations completed in 2021 showcase high-end, modern finishes throughout. The bright and inviting main floor is filled with natural light from large windows overlooking a landscaped backyard and spacious deck (2020). The kitchen boasts a quartz countertop, ample cabinetry, and contemporary fixtures, while the adjacent dining area and generous den provide flexibility for work or leisure. Upstairs, the primary bedroom impresses with a vaulted ceiling, a luxurious ensuite with a double-sink vanity, a large glass-enclosed shower, and a walk-in closet. Two additional bedrooms, sitting/flex area and a full bathroom complete the upper level. The fully finished basement offers a large family room, two additional bedrooms, and a full bathroom ideal for guests, extended family, or recreational use. The insulated and heated double garage adds year-round convenience. Recent updates include roof (2019), main bathroom (2025), and heat pump (2024). Situated on a quiet crescent with no rear neighbours, this property provides a private, treed low maintenance backyard oasis including a raised garden bed area, with a huge deck great for entertaining with room for sitting/lounging and a swim spa area next to the spacious gazebo, while being close to parks, public transit, and shopping. (id:37072)
Property Details
| MLS® Number | X12528518 |
| Property Type | Single Family |
| Neigbourhood | Stittsville |
| Community Name | 8211 - Stittsville (North) |
| AmenitiesNearBy | Park, Public Transit, Schools |
| CommunityFeatures | School Bus |
| ParkingSpaceTotal | 4 |
Building
| BathroomTotal | 4 |
| BedroomsAboveGround | 3 |
| BedroomsBelowGround | 2 |
| BedroomsTotal | 5 |
| Appliances | Dishwasher, Dryer, Microwave, Hood Fan, Stove, Washer, Window Coverings, Refrigerator |
| BasementDevelopment | Finished |
| BasementType | N/a (finished) |
| ConstructionStyleAttachment | Detached |
| CoolingType | Central Air Conditioning |
| ExteriorFinish | Brick, Vinyl Siding |
| FireplacePresent | Yes |
| FoundationType | Concrete |
| HalfBathTotal | 1 |
| HeatingFuel | Natural Gas |
| HeatingType | Forced Air |
| StoriesTotal | 2 |
| SizeInterior | 1500 - 2000 Sqft |
| Type | House |
| UtilityWater | Municipal Water |
Parking
| Attached Garage | |
| Garage |
Land
| Acreage | No |
| LandAmenities | Park, Public Transit, Schools |
| Sewer | Sanitary Sewer |
| SizeDepth | 98 Ft ,4 In |
| SizeFrontage | 40 Ft |
| SizeIrregular | 40 X 98.4 Ft |
| SizeTotalText | 40 X 98.4 Ft |
Rooms
| Level | Type | Length | Width | Dimensions |
|---|---|---|---|---|
| Second Level | Bedroom | 4.5 m | 3.7 m | 4.5 m x 3.7 m |
| Second Level | Bedroom | 4.5 m | 3.7 m | 4.5 m x 3.7 m |
| Second Level | Bedroom | 3.7 m | 3.4 m | 3.7 m x 3.4 m |
| Second Level | Sitting Room | 3.96 m | 1.52 m | 3.96 m x 1.52 m |
| Basement | Bedroom | 4 m | 3.4 m | 4 m x 3.4 m |
| Basement | Bedroom | 3.7 m | 3.4 m | 3.7 m x 3.4 m |
| Basement | Family Room | 6.71 m | 3.35 m | 6.71 m x 3.35 m |
| Main Level | Kitchen | 3.35 m | 7.01 m | 3.35 m x 7.01 m |
| Main Level | Living Room | 4.88 m | 4.88 m | 4.88 m x 4.88 m |
| Main Level | Den | 4.88 m | 3.05 m | 4.88 m x 3.05 m |
https://www.realtor.ca/real-estate/29086721/70-sirocco-crescent-ottawa-8211-stittsville-north
Interested?
Contact us for more information
Erin Holowach
Salesperson
151 Yonge Street Unit 1500
Toronto, Ontario M5C 2W7

