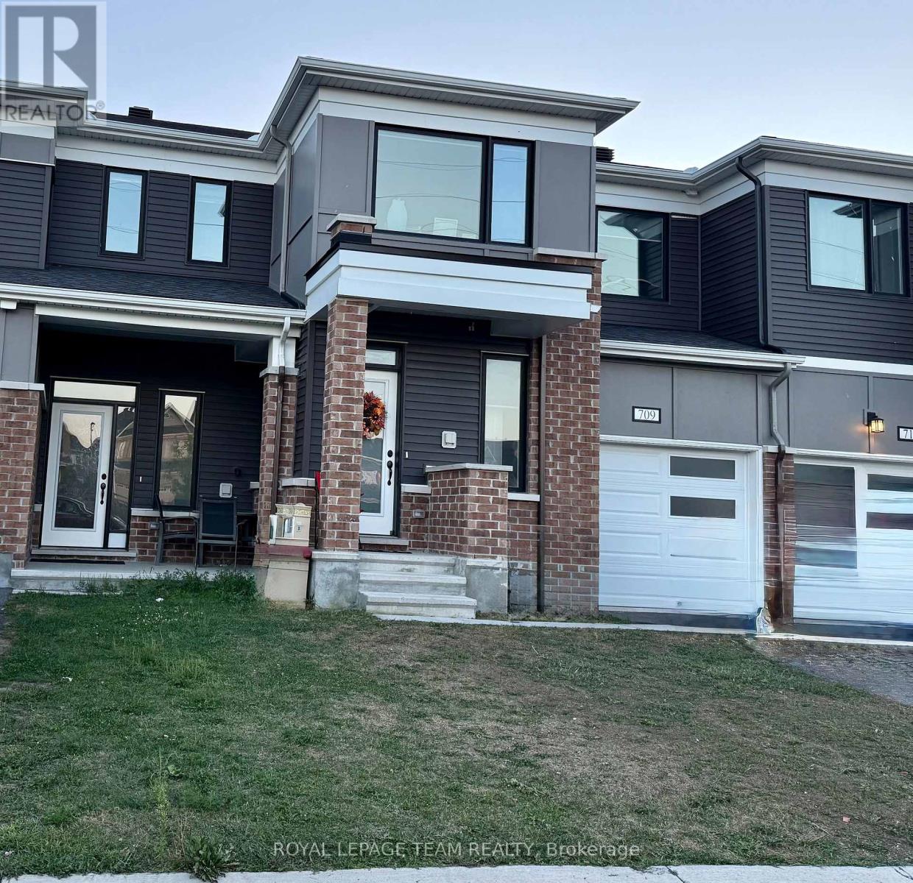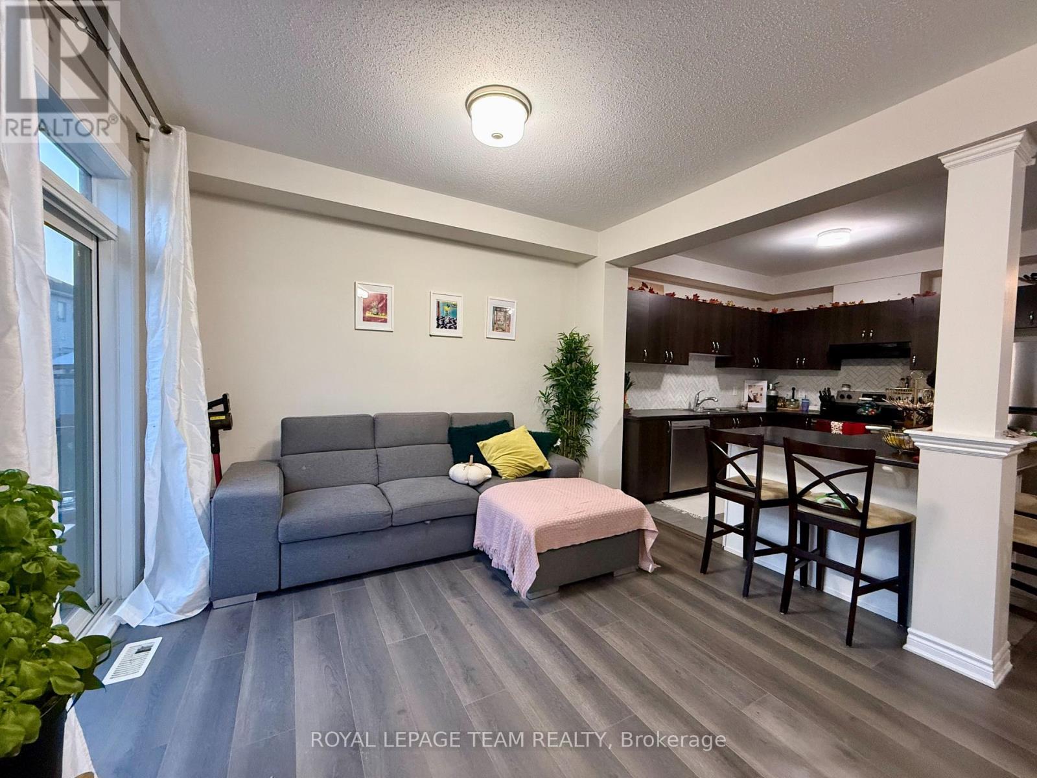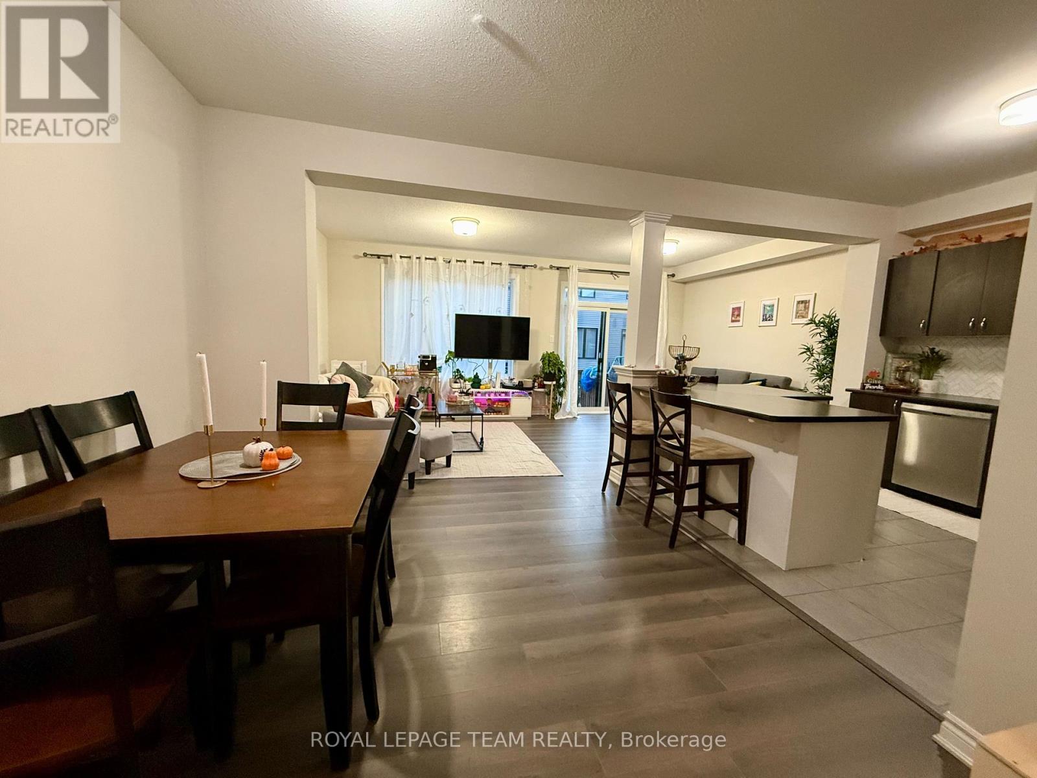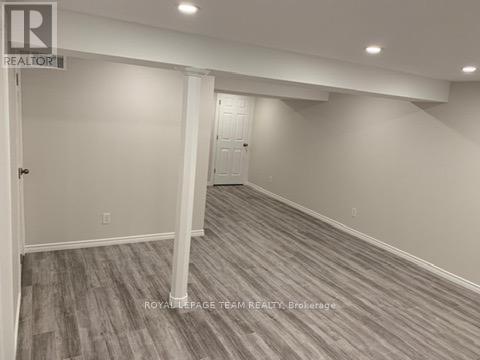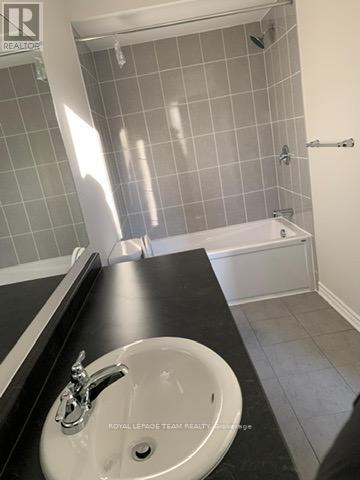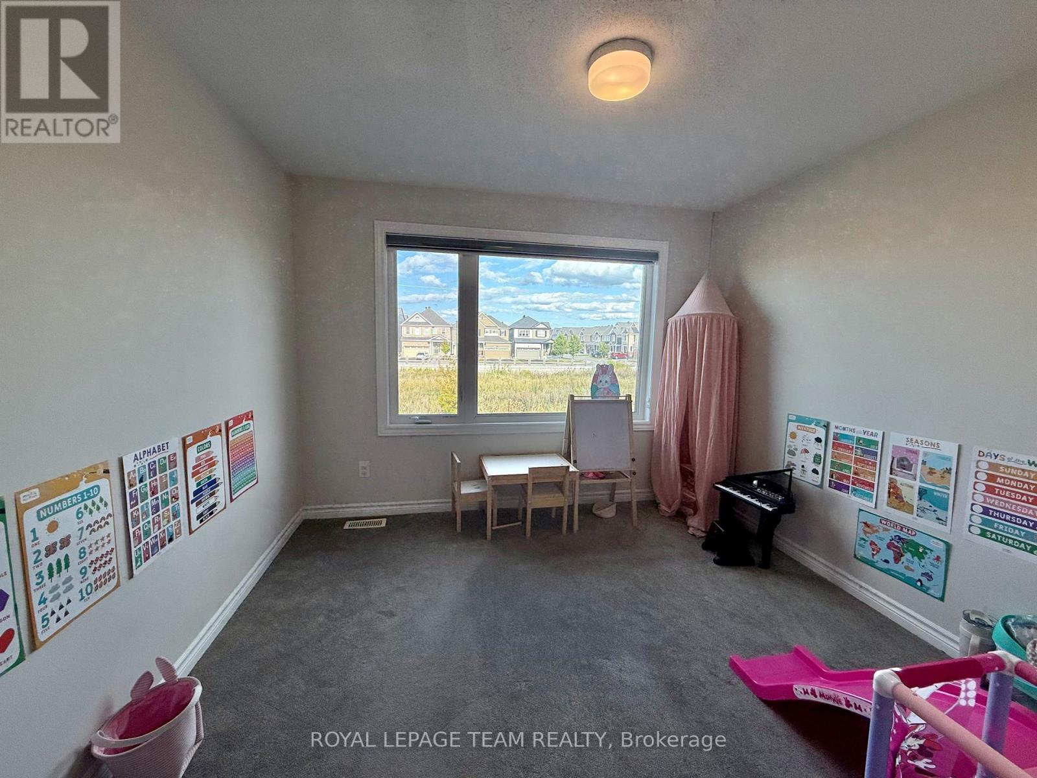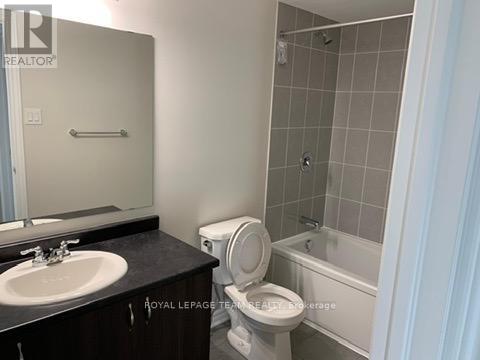709 Megrez Way., Ottawa E Ottawa, Ontario K2J 6S9
$635,000
Upgraded four-year-old townhome, Mattmay Majestic model in Half Moon Way. 3 Bedrooms, 4 Bathrooms, a fully finished basement, and two parking spaces. The main floor features a large living room and dining room, as well as a walk-in closet. Open-concept kitchen upgrade with steel appliances, looking out to the living room and dining area. The second floor has two full bathrooms, a master with an en-suite bathroom and a walk-in, two other bedrooms with closets and a laundry room. Professionally finished basement with a full bathroom and lots of pot lights. Perfect for a play area and a party. Walking distance to the park and school. Upgraded four-year-old townhome in Half Moon Way. 3 Bedrooms, 4 Bathrooms, a fully finished basement, and 2 parking spaces. The main floor features a large living room and dining room, as well as a walk-in closet. Open-concept kitchen upgrade with a big island and steel appliances, looking out to the living room and dining area. The second floor has two full bathrooms, a master with an attached bathroom and a walk-in, and two other good-sized bedrooms with closets. Professionally finished basement with a full bathroom and lots of pot lights. Walking distance to the park and school. (id:37072)
Property Details
| MLS® Number | X12386876 |
| Property Type | Single Family |
| Neigbourhood | Barrhaven West |
| Community Name | 7711 - Barrhaven - Half Moon Bay |
| EquipmentType | Water Heater |
| ParkingSpaceTotal | 2 |
| RentalEquipmentType | Water Heater |
Building
| BathroomTotal | 4 |
| BedroomsAboveGround | 3 |
| BedroomsTotal | 3 |
| Age | 0 To 5 Years |
| Amenities | Fireplace(s) |
| Appliances | Water Meter, Dishwasher, Dryer, Hood Fan, Stove, Washer, Refrigerator |
| BasementDevelopment | Finished |
| BasementType | Full (finished) |
| ConstructionStyleAttachment | Attached |
| CoolingType | Central Air Conditioning |
| ExteriorFinish | Brick, Vinyl Siding |
| FireplacePresent | Yes |
| FireplaceTotal | 1 |
| FoundationType | Poured Concrete |
| HalfBathTotal | 1 |
| HeatingFuel | Natural Gas |
| HeatingType | Forced Air |
| StoriesTotal | 2 |
| SizeInterior | 2000 - 2500 Sqft |
| Type | Row / Townhouse |
| UtilityWater | Municipal Water |
Parking
| Attached Garage | |
| Garage |
Land
| Acreage | No |
| Sewer | Sanitary Sewer |
| SizeDepth | 82 Ft ,1 In |
| SizeFrontage | 21 Ft ,4 In |
| SizeIrregular | 21.4 X 82.1 Ft |
| SizeTotalText | 21.4 X 82.1 Ft |
| ZoningDescription | Residential |
Rooms
| Level | Type | Length | Width | Dimensions |
|---|---|---|---|---|
| Second Level | Laundry Room | Measurements not available | ||
| Second Level | Primary Bedroom | 4.602 m | 3.69 m | 4.602 m x 3.69 m |
| Second Level | Bedroom 2 | 3.35 m | 3 m | 3.35 m x 3 m |
| Second Level | Bathroom | Measurements not available | ||
| Second Level | Bathroom | Measurements not available | ||
| Lower Level | Bathroom | Measurements not available | ||
| Lower Level | Family Room | 6.4 m | 4.5 m | 6.4 m x 4.5 m |
| Main Level | Living Room | 6.248 m | 3.44 m | 6.248 m x 3.44 m |
| Main Level | Dining Room | 3.23 m | 3.413 m | 3.23 m x 3.413 m |
| Main Level | Kitchen | 3.413 m | 3.23 m | 3.413 m x 3.23 m |
| Main Level | Bathroom | Measurements not available |
Interested?
Contact us for more information
Monica Gupta
Salesperson
3101 Strandherd Drive, Suite 4
Ottawa, Ontario K2G 4R9
