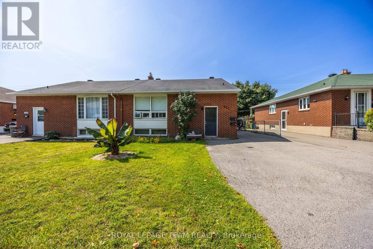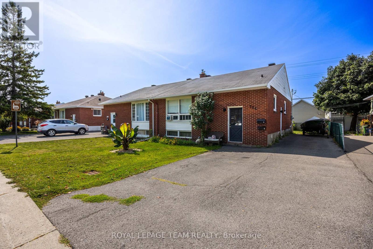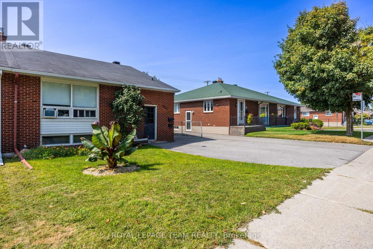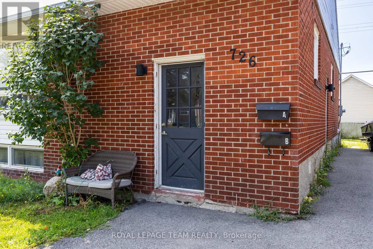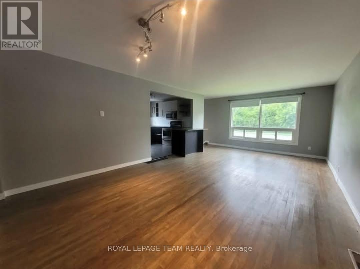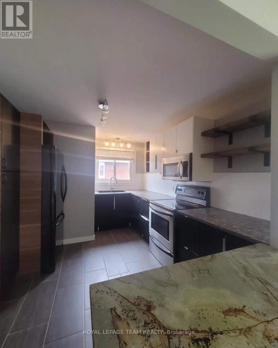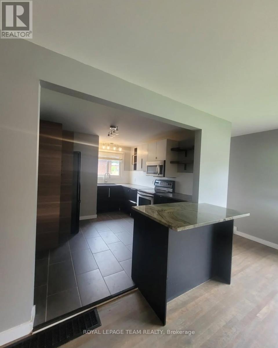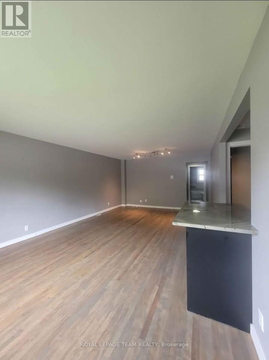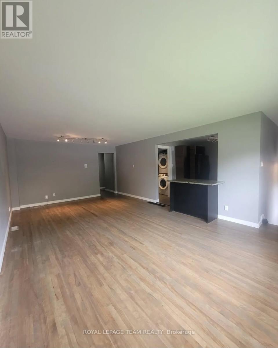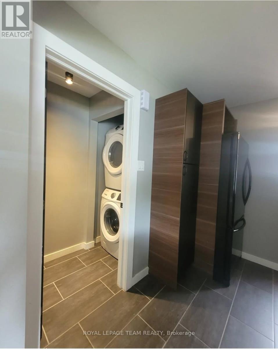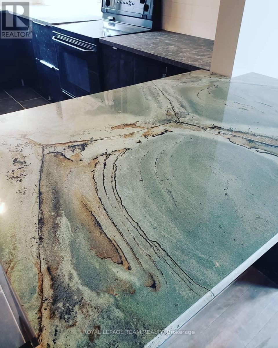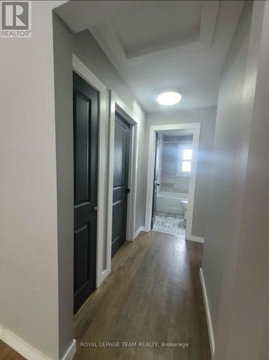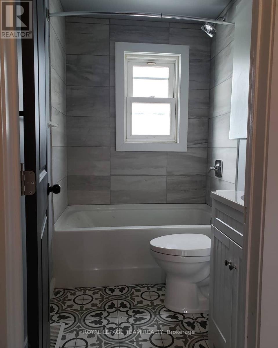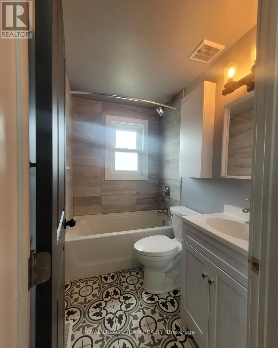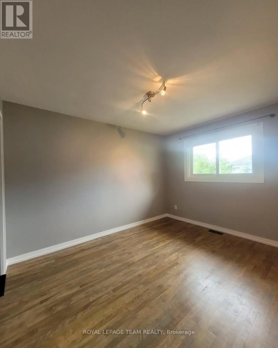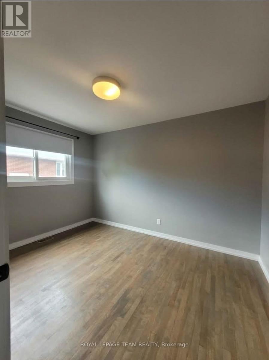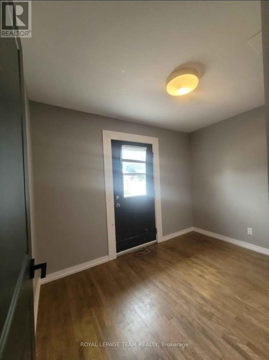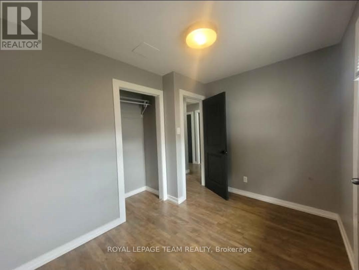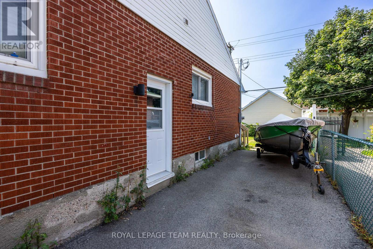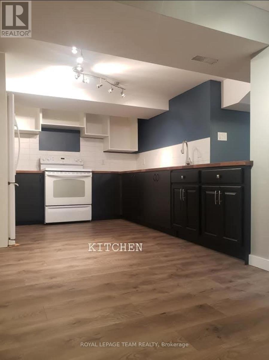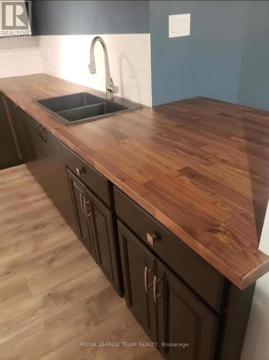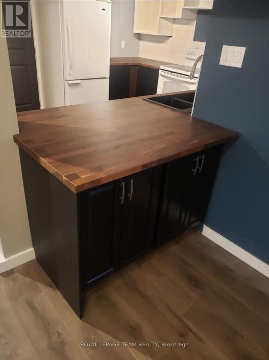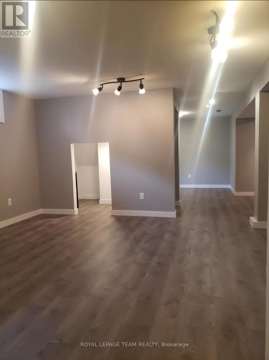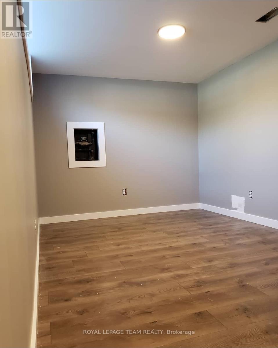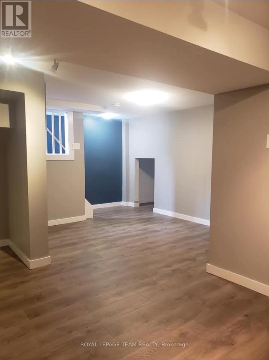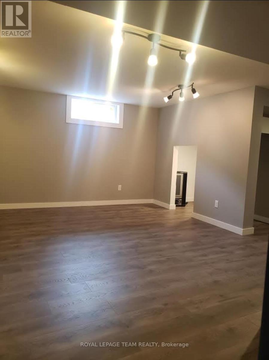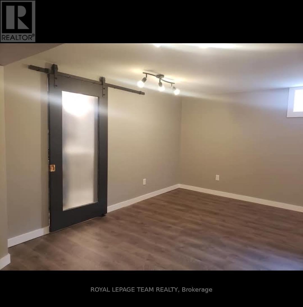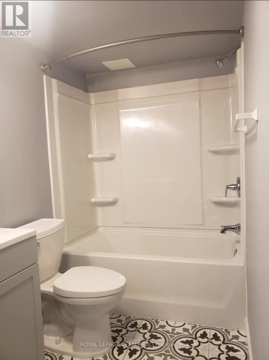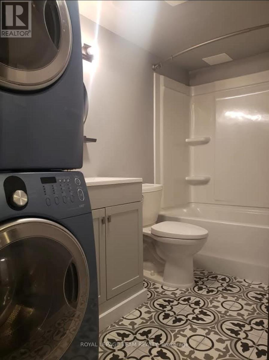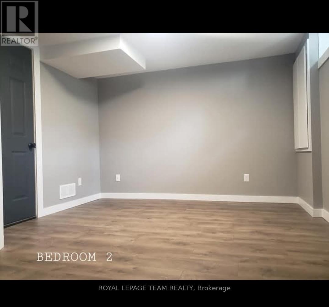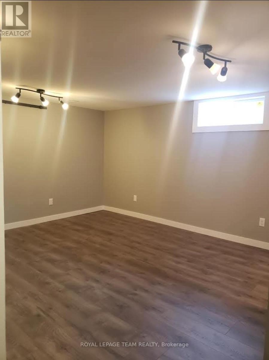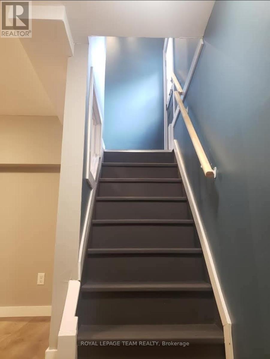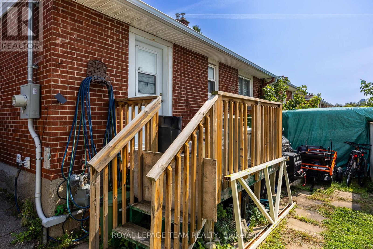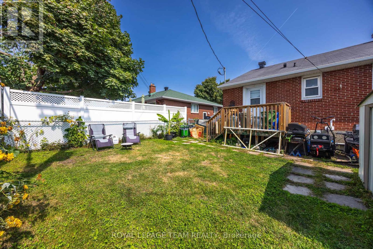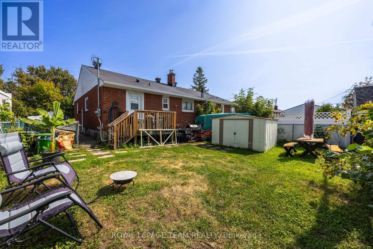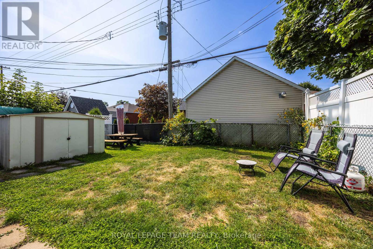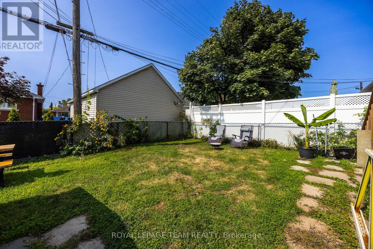726 Cummings Avenue Ottawa, Ontario K1K 2L1
$664,900
Attention First-Time Home Buyers & Investors!This versatile property offers two separate living spaces, perfect for multi-generational living or generating extra income. Supplement your mortgage with the lower unit currently rented for $2,100/month.The home has been extensively updated, featuring hardwood flooring on the main level, laminate flooring in the basement, and modern kitchens with seating at the counters. The upper kitchen showcases a stylish blend of granite and laminate countertops, while both kitchens and bathrooms have been fully refreshed.Each unit includes its own laundry, adding convenience and privacy. Situated in a highly walkable neighborhood, you'll enjoy easy access to schools, shopping, amenities, and major highways.A turn-key opportunity you wont want to miss! (id:37072)
Property Details
| MLS® Number | X12419041 |
| Property Type | Single Family |
| Neigbourhood | Rideau-Rockcliffe |
| Community Name | 3504 - Castle Heights/Rideau High |
| AmenitiesNearBy | Public Transit, Hospital |
| CommunityFeatures | Community Centre |
| Features | Flat Site, Lane, Carpet Free, In-law Suite |
| ParkingSpaceTotal | 4 |
| Structure | Deck, Patio(s), Shed |
Building
| BathroomTotal | 2 |
| BedroomsAboveGround | 3 |
| BedroomsBelowGround | 2 |
| BedroomsTotal | 5 |
| Age | 51 To 99 Years |
| Appliances | Water Heater, Dryer, Two Stoves, Two Washers, Two Refrigerators |
| ArchitecturalStyle | Bungalow |
| BasementDevelopment | Finished |
| BasementFeatures | Apartment In Basement |
| BasementType | N/a (finished) |
| ConstructionStyleAttachment | Semi-detached |
| CoolingType | Central Air Conditioning |
| ExteriorFinish | Brick |
| FlooringType | Tile, Hardwood |
| FoundationType | Block |
| HeatingFuel | Natural Gas |
| HeatingType | Forced Air |
| StoriesTotal | 1 |
| SizeInterior | 700 - 1100 Sqft |
| Type | House |
| UtilityWater | Municipal Water |
Parking
| No Garage |
Land
| Acreage | No |
| FenceType | Fully Fenced |
| LandAmenities | Public Transit, Hospital |
| Sewer | Sanitary Sewer |
| SizeDepth | 88 Ft |
| SizeFrontage | 37 Ft |
| SizeIrregular | 37 X 88 Ft |
| SizeTotalText | 37 X 88 Ft |
Rooms
| Level | Type | Length | Width | Dimensions |
|---|---|---|---|---|
| Lower Level | Kitchen | 3.04 m | 2.76 m | 3.04 m x 2.76 m |
| Lower Level | Living Room | 3.68 m | 4.26 m | 3.68 m x 4.26 m |
| Lower Level | Bedroom | 4.06 m | 2.46 m | 4.06 m x 2.46 m |
| Lower Level | Bedroom 2 | 3.65 m | 2.76 m | 3.65 m x 2.76 m |
| Main Level | Kitchen | 3.65 m | 2.76 m | 3.65 m x 2.76 m |
| Main Level | Great Room | 6.8 m | 4.06 m | 6.8 m x 4.06 m |
| Main Level | Primary Bedroom | 3.65 m | 2.89 m | 3.65 m x 2.89 m |
| Main Level | Bedroom 2 | 3.22 m | 2.43 m | 3.22 m x 2.43 m |
| Main Level | Bedroom 3 | 2.64 m | 3.65 m | 2.64 m x 3.65 m |
Interested?
Contact us for more information
Brittany Saikaley
Salesperson
555 Legget Drive
Kanata, Ontario K2K 2X3
