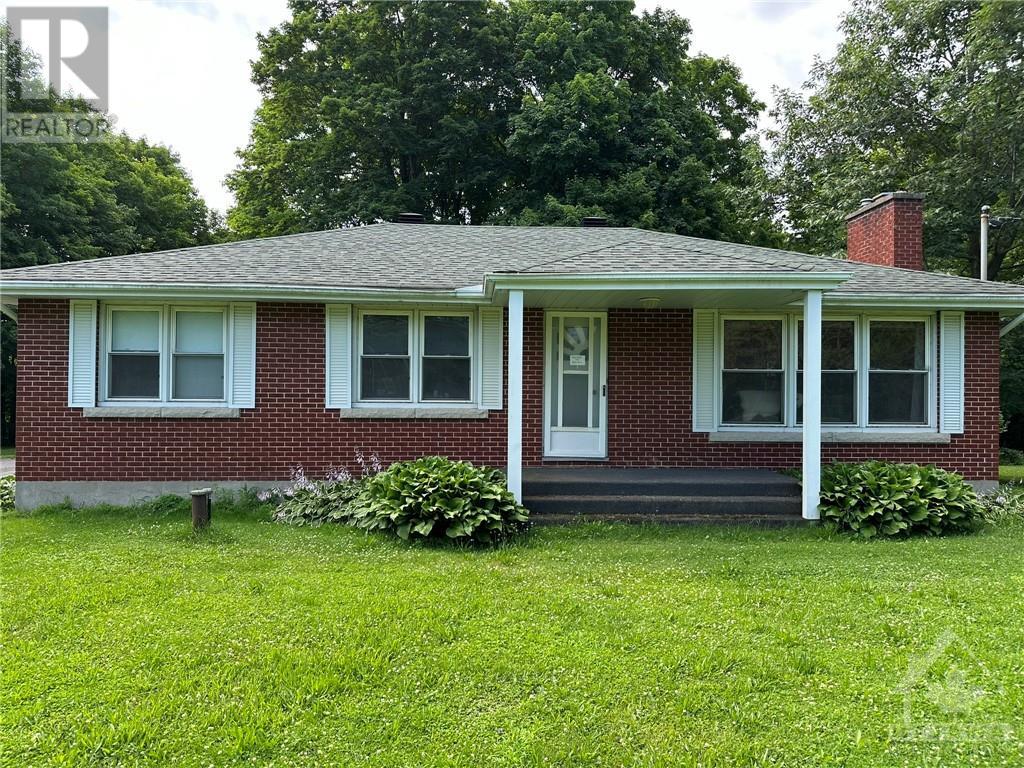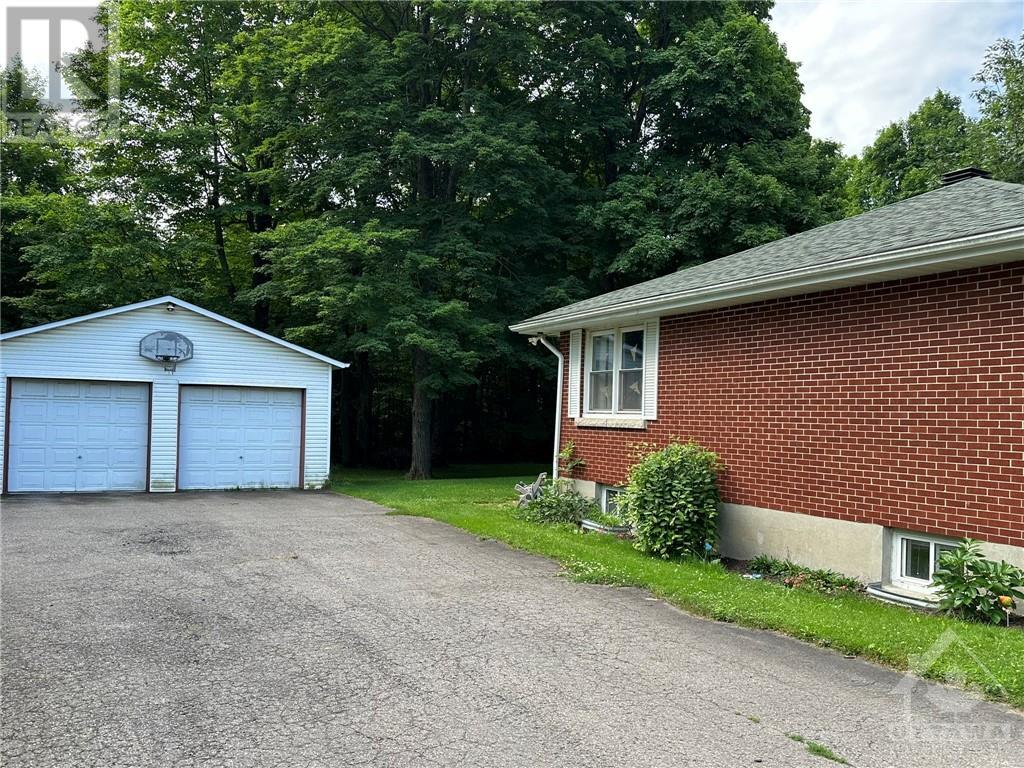7400 Mitch Owens Road Greely, Ontario K4P 1K9
$599,900
Welcome to 7400 Mitch Owens Road, Greely. This lovely brick 3+1 bedroom home is conveniently located in the south end of town. Minutes from Findlay Creek with all of it's stores, restaurants, banks and conveniences, this home will be ideal for a busy family or those looking to escape town and enjoy more space and nature. Situated on 1.44 acres of land with beautiful mature trees and a variety of wildlife this property is sure to please. EV Level 2 charger located in the 24x30' oversized double garage that has a work room and storage area. There's a bonus building behind the garage that was previously used as a rabbit hutch or chicken coop. The 14x25' deck with natural gas BBQ connection provides a great place for relaxing outdoors or entertaining guests. The basement is partially finished with a full bathroom, 1 bedroom as well as the utility and laundry room. Book your showing today. (id:37072)
Property Details
| MLS® Number | 1402509 |
| Property Type | Single Family |
| Neigbourhood | Greely |
| AmenitiesNearBy | Golf Nearby, Shopping |
| CommunicationType | Internet Access |
| Easement | Unknown |
| ParkingSpaceTotal | 6 |
| RoadType | Paved Road |
Building
| BathroomTotal | 2 |
| BedroomsAboveGround | 3 |
| BedroomsBelowGround | 1 |
| BedroomsTotal | 4 |
| Appliances | Refrigerator, Dishwasher, Dryer, Hood Fan, Microwave, Stove |
| ArchitecturalStyle | Bungalow |
| BasementDevelopment | Partially Finished |
| BasementType | Full (partially Finished) |
| ConstructedDate | 1960 |
| ConstructionStyleAttachment | Detached |
| CoolingType | Central Air Conditioning |
| ExteriorFinish | Brick |
| FireProtection | Smoke Detectors |
| FireplacePresent | Yes |
| FireplaceTotal | 1 |
| Fixture | Ceiling Fans |
| FlooringType | Hardwood |
| FoundationType | Block |
| HeatingFuel | Natural Gas |
| HeatingType | Forced Air |
| StoriesTotal | 1 |
| SizeExterior | 1271 Sqft |
| Type | House |
| UtilityWater | Drilled Well |
Parking
| Detached Garage | |
| Surfaced |
Land
| Acreage | Yes |
| LandAmenities | Golf Nearby, Shopping |
| Sewer | Septic System |
| SizeDepth | 207 Ft ,10 In |
| SizeFrontage | 302 Ft ,10 In |
| SizeIrregular | 1.44 |
| SizeTotal | 1.44 Ac |
| SizeTotalText | 1.44 Ac |
| ZoningDescription | Residential |
Rooms
| Level | Type | Length | Width | Dimensions |
|---|---|---|---|---|
| Basement | 3pc Bathroom | 8'10" x 4'11" | ||
| Basement | Family Room | 24'3" x 15'11" | ||
| Basement | Utility Room | 27'0" x 23'2" | ||
| Basement | Bedroom | 12'11" x 10'4" | ||
| Main Level | Kitchen | 13'5" x 13'1" | ||
| Main Level | Dining Room | 13'11" x 9'6" | ||
| Main Level | Living Room | 13'6" x 21'1" | ||
| Main Level | Foyer | 3'7" x 5'1" | ||
| Main Level | Primary Bedroom | 13'1" x 10'11" | ||
| Main Level | Bedroom | 10'6" x 13'3" | ||
| Main Level | Bedroom | 8'11" x 10'8" | ||
| Main Level | 3pc Bathroom | 9'0" x 4'11" |
https://www.realtor.ca/real-estate/27174069/7400-mitch-owens-road-greely-greely
Interested?
Contact us for more information
Kim Heuff
Salesperson
28 Clothier St., P.o. Box 1816
Kemptville, Ontario K0G 1J0























