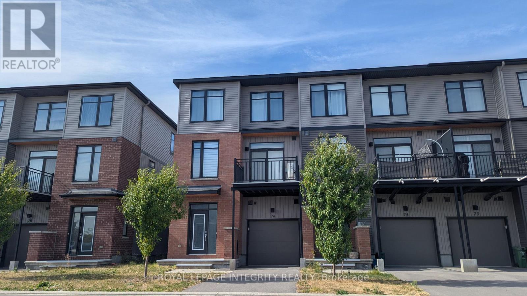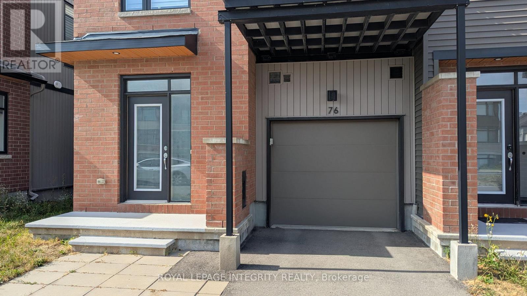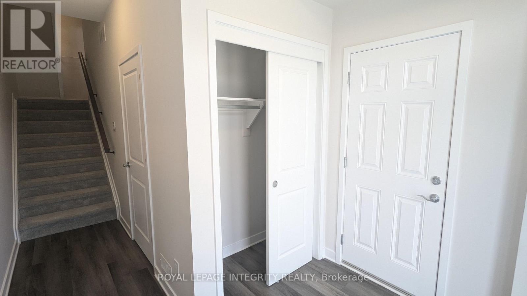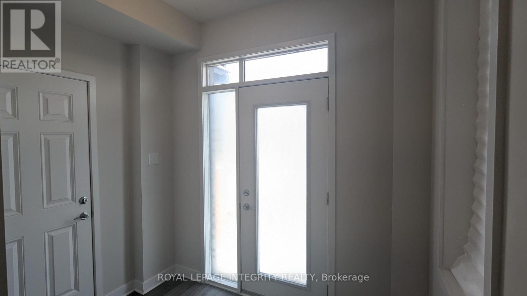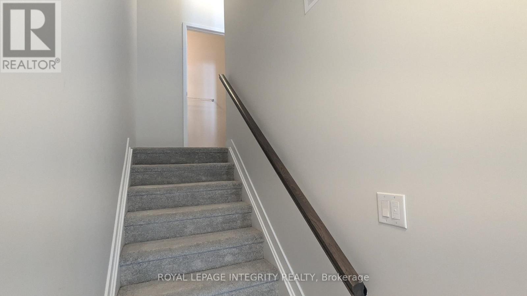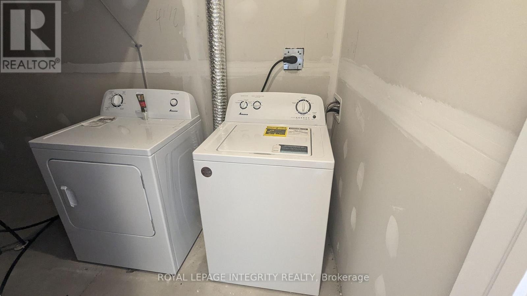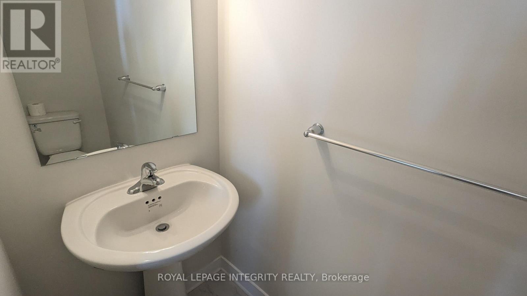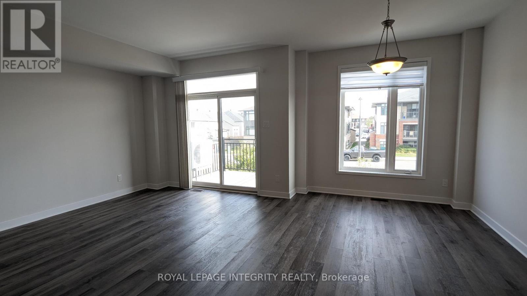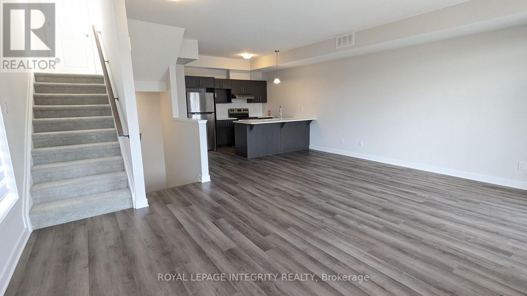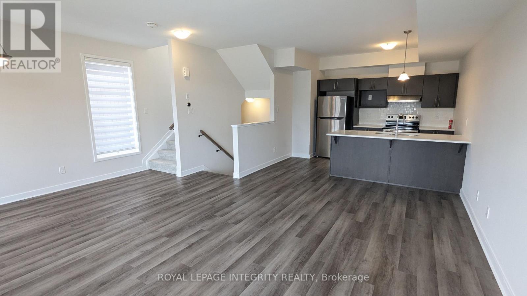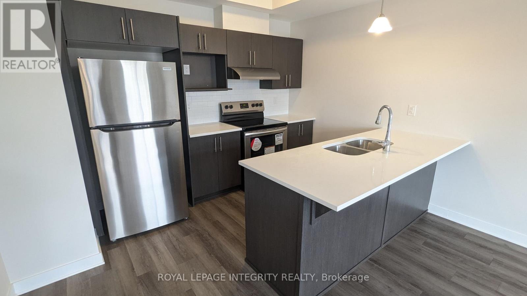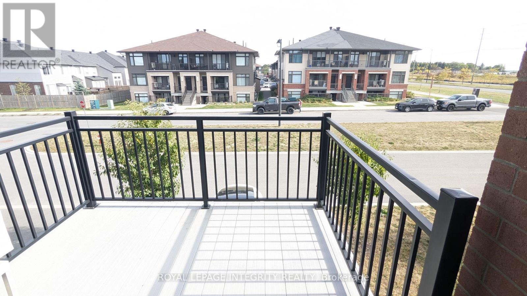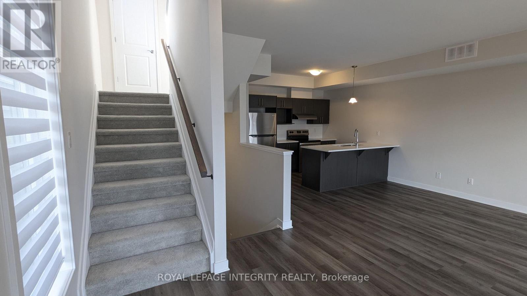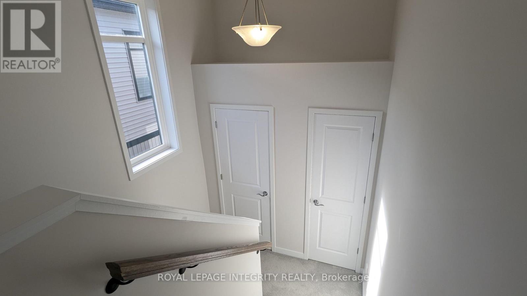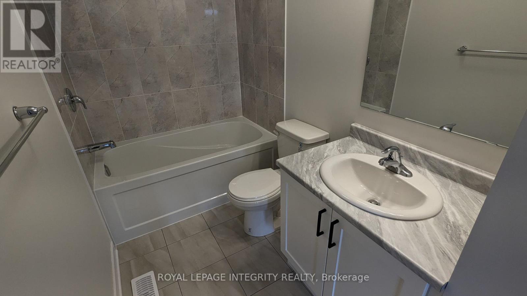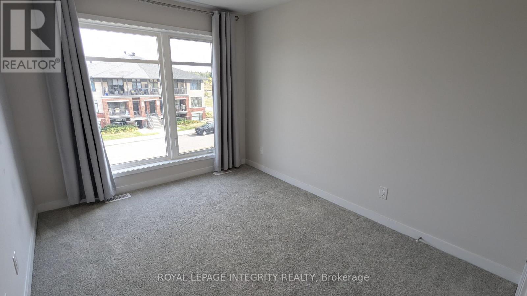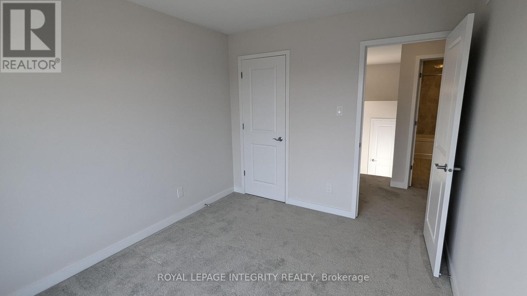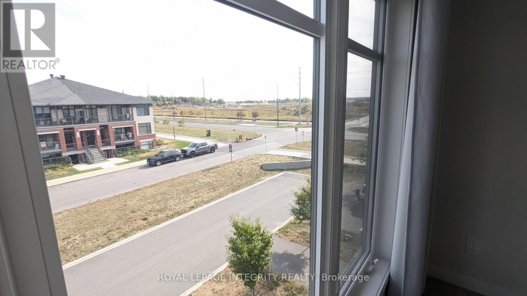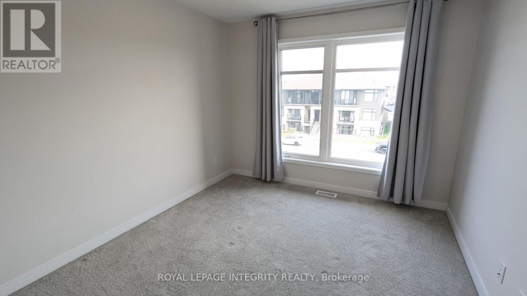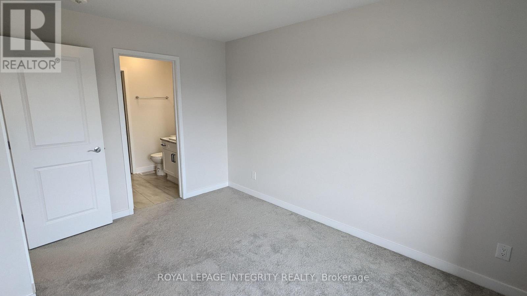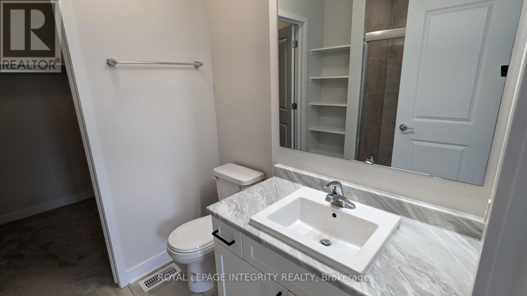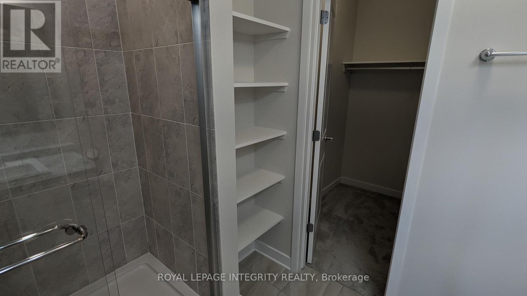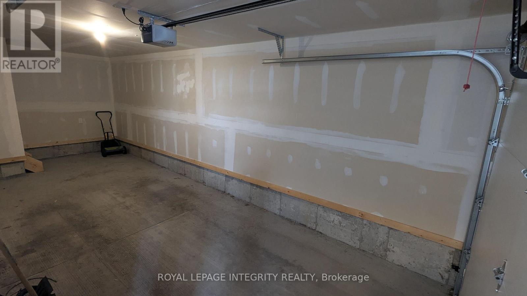76 Franchise Private Ottawa, Ontario K2V 0S6
$2,450 Monthly
Welcome to this beautifully designed 2-bedroom, 2.5-bathroom end-unit townhome, where style and functionality meet. Perfect for young professionals or families, this fabulous end-unit offers extra privacy. Located in a family-friendly neighborhood, you'll be steps away from shops, parks, and restaurants. The main level features an open-concept living space with a chef-ready kitchen, complete with stainless steel appliances, granite countertops, and an oversized bar-style island. A spacious balcony is perfect for enjoying your morning coffee. The large primary bedroom includes oversized windows, a walk-in closet, and an ensuite with a spacious shower. A second bedroom and bathroom are perfect for hosting friends and family. A standout feature is the oversized garage, which provides ample storage and a direct entrance to the mechanic room, making it a perfect workspace for any project. (id:37072)
Property Details
| MLS® Number | X12412324 |
| Property Type | Single Family |
| Neigbourhood | Stittsville |
| Community Name | 9010 - Kanata - Emerald Meadows/Trailwest |
| EquipmentType | Water Heater |
| ParkingSpaceTotal | 2 |
| RentalEquipmentType | Water Heater |
Building
| BathroomTotal | 3 |
| BedroomsAboveGround | 2 |
| BedroomsTotal | 2 |
| Appliances | Dishwasher, Dryer, Hood Fan, Stove, Washer, Refrigerator |
| ConstructionStyleAttachment | Attached |
| CoolingType | Central Air Conditioning |
| ExteriorFinish | Brick, Vinyl Siding |
| FoundationType | Concrete |
| HalfBathTotal | 1 |
| HeatingFuel | Natural Gas |
| HeatingType | Forced Air |
| StoriesTotal | 3 |
| SizeInterior | 1100 - 1500 Sqft |
| Type | Row / Townhouse |
| UtilityWater | Municipal Water |
Parking
| Attached Garage | |
| Garage |
Land
| Acreage | No |
| Sewer | Sanitary Sewer |
| SizeDepth | 56 Ft |
| SizeFrontage | 25 Ft ,7 In |
| SizeIrregular | 25.6 X 56 Ft |
| SizeTotalText | 25.6 X 56 Ft |
Rooms
| Level | Type | Length | Width | Dimensions |
|---|---|---|---|---|
| Second Level | Living Room | 5.08 m | 3.17 m | 5.08 m x 3.17 m |
| Second Level | Dining Room | 4.44 m | 2.74 m | 4.44 m x 2.74 m |
| Second Level | Kitchen | 3.6 m | 2.74 m | 3.6 m x 2.74 m |
| Third Level | Primary Bedroom | 3.96 m | 3.09 m | 3.96 m x 3.09 m |
| Third Level | Bedroom | 3.5 m | 2.74 m | 3.5 m x 2.74 m |
Interested?
Contact us for more information
Tommy Xing
Salesperson
2148 Carling Ave., Unit 6
Ottawa, Ontario K2A 1H1
Helen Tang
Salesperson
2148 Carling Ave., Unit 6
Ottawa, Ontario K2A 1H1
