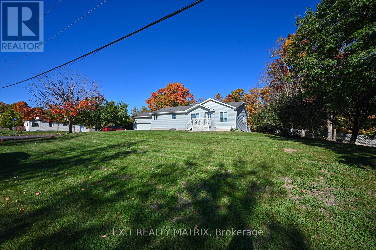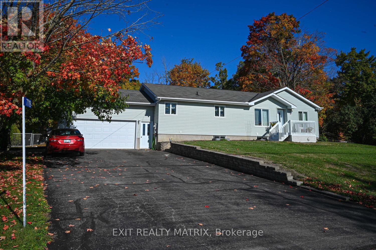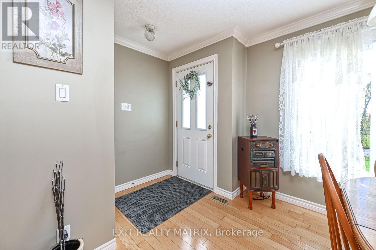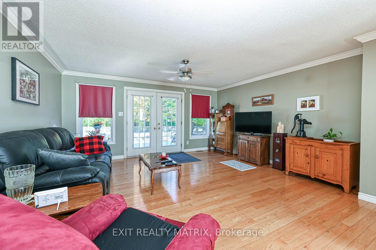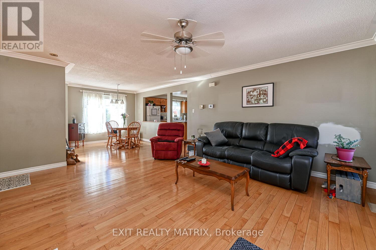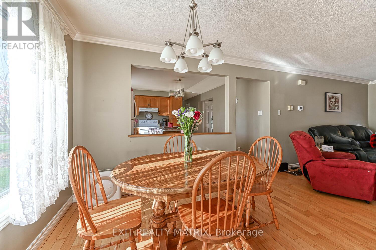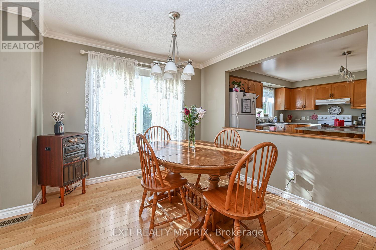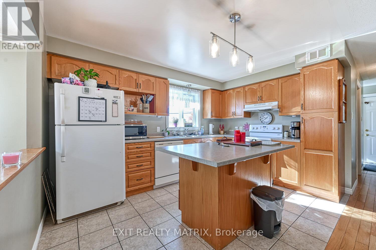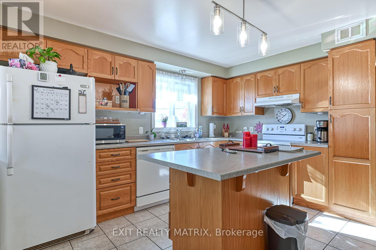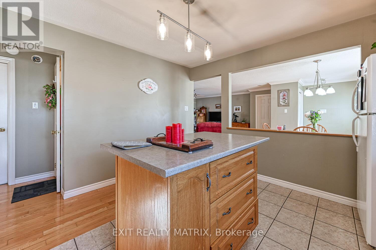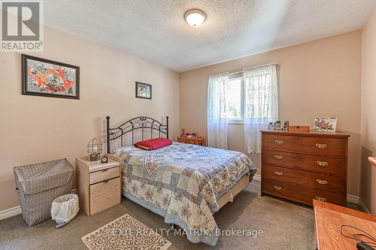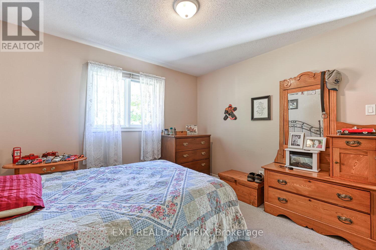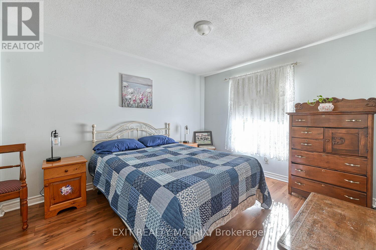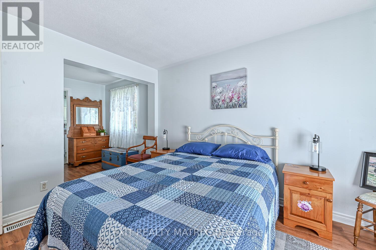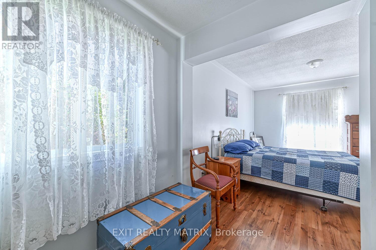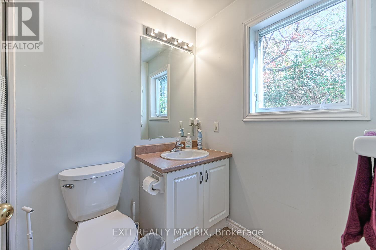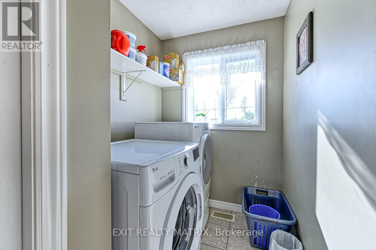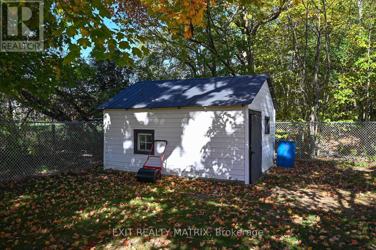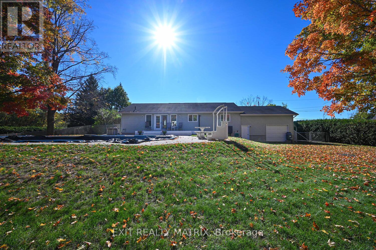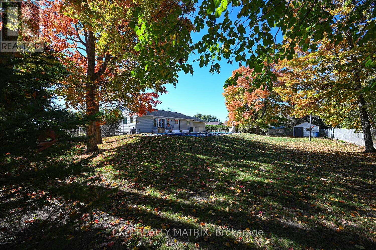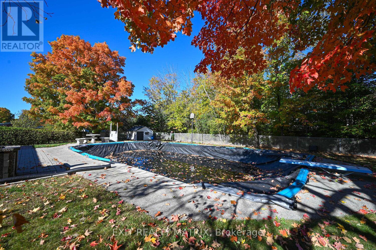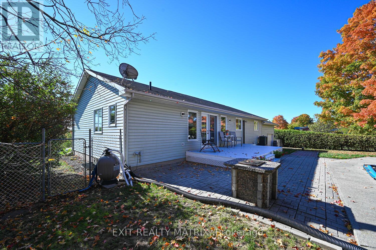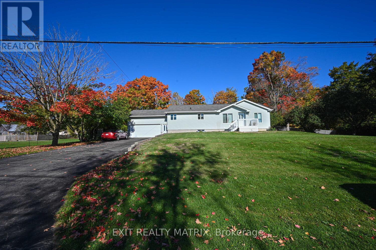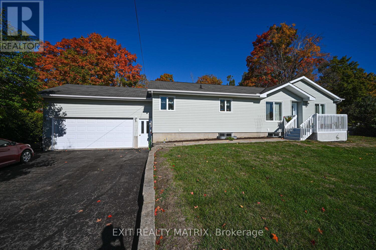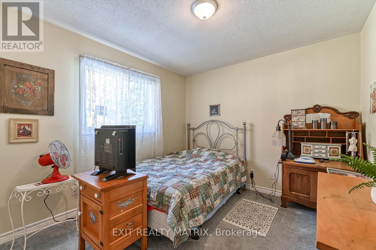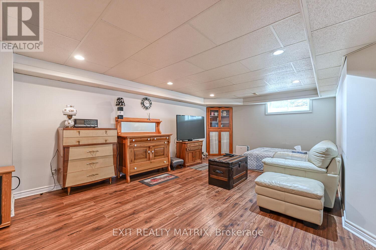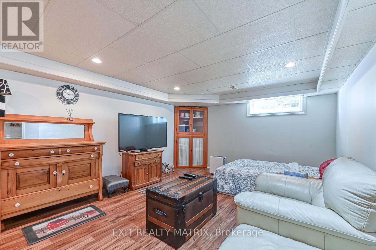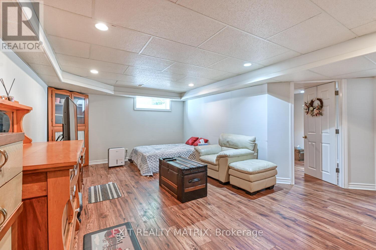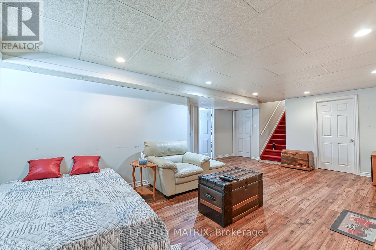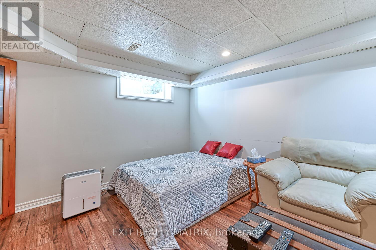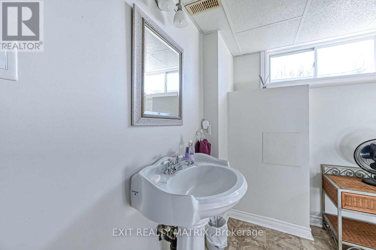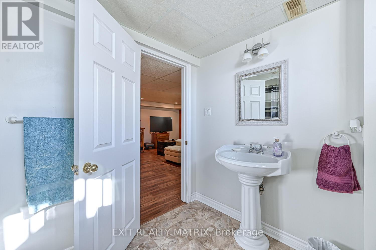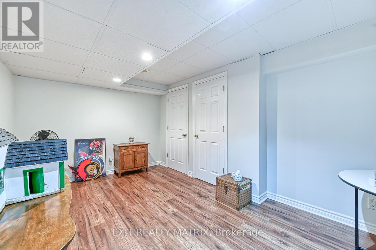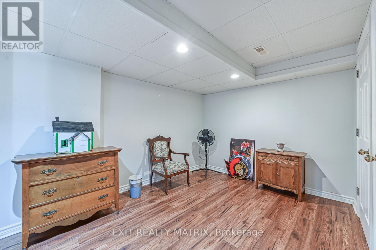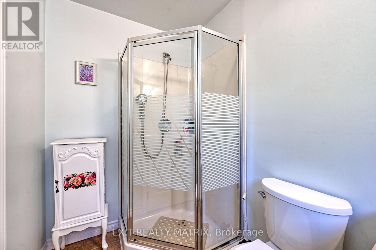7719 Lawrence Street Ottawa, Ontario K0A 3J0
$639,000
Open House Sunday Oct 5th 2-4 Welcome to this well-maintained 3-bedroom, 3-bathroom home on Lawrence Street in the quiet village of Vernon. Offering a thoughtful layout and plenty of living space, this property is perfect for downsizers, first-time buyers, or anyone looking for a comfortable family home just 25 minutes from Ottawa or Winchester.The open-concept living and dining area creates an inviting flow throughout the main floor, ideal for both everyday living and entertaining. The large kitchen offers abundant counter space and storage, making meal prep and gatherings a breeze.The spacious primary bedroom, located on the east side of the home, features a private 3-piece ensuite. On the opposite side, two generously sized bedrooms provide privacy and comfort, with ample separation from the primary suite. Convenient main floor laundry adds to everyday ease, while the garage offers direct inside entry to the home.Step outside from the living room onto a deck overlooking the beautiful backyard oasis. Enjoy summer days by the large in-ground pool, surrounded by mature trees that provide both privacy and charm. The garage also includes a pass-through feature, making backyard access simple and functional.Located just down the street from a local park, this home combines small-town living with easy access to city amenities. With pride of ownership throughout, this is truly a stunning property to call your own. (id:37072)
Property Details
| MLS® Number | X12439966 |
| Property Type | Single Family |
| Neigbourhood | Osgoode |
| Community Name | 1604 - Vernon |
| AmenitiesNearBy | Park |
| CommunityFeatures | School Bus, Community Centre |
| ParkingSpaceTotal | 9 |
| PoolType | Inground Pool |
| Structure | Deck, Shed |
Building
| BathroomTotal | 3 |
| BedroomsAboveGround | 3 |
| BedroomsTotal | 3 |
| Age | 16 To 30 Years |
| Appliances | Garage Door Opener Remote(s), Water Heater, Dishwasher, Dryer, Garage Door Opener, Hood Fan, Stove, Washer, Refrigerator |
| ArchitecturalStyle | Bungalow |
| BasementDevelopment | Partially Finished |
| BasementType | N/a (partially Finished) |
| ConstructionStyleAttachment | Detached |
| CoolingType | Central Air Conditioning |
| ExteriorFinish | Vinyl Siding |
| FoundationType | Block |
| HeatingFuel | Electric |
| HeatingType | Forced Air |
| StoriesTotal | 1 |
| SizeInterior | 1100 - 1500 Sqft |
| Type | House |
Parking
| Attached Garage | |
| Garage |
Land
| Acreage | No |
| FenceType | Fenced Yard |
| LandAmenities | Park |
| LandscapeFeatures | Landscaped |
| Sewer | Septic System |
| SizeDepth | 149 Ft ,10 In |
| SizeFrontage | 149 Ft ,8 In |
| SizeIrregular | 149.7 X 149.9 Ft |
| SizeTotalText | 149.7 X 149.9 Ft |
| ZoningDescription | V1l |
Rooms
| Level | Type | Length | Width | Dimensions |
|---|---|---|---|---|
| Basement | Family Room | 9.32 m | 4.88 m | 9.32 m x 4.88 m |
| Basement | Bathroom | 2.79 m | 2.32 m | 2.79 m x 2.32 m |
| Basement | Office | 4.69 m | 3.19 m | 4.69 m x 3.19 m |
| Main Level | Living Room | 4.63 m | 5.11 m | 4.63 m x 5.11 m |
| Main Level | Dining Room | 2.59 m | 2.7 m | 2.59 m x 2.7 m |
| Main Level | Kitchen | 3.97 m | 4.86 m | 3.97 m x 4.86 m |
| Main Level | Bedroom | 3.37 m | 4.04 m | 3.37 m x 4.04 m |
| Main Level | Bedroom 2 | 4.04 m | 3.37 m | 4.04 m x 3.37 m |
| Main Level | Primary Bedroom | 6.23 m | 3.12 m | 6.23 m x 3.12 m |
| Main Level | Bathroom | 2.67 m | 1.5 m | 2.67 m x 1.5 m |
| Main Level | Laundry Room | 2.77 m | 1.7 m | 2.77 m x 1.7 m |
| Main Level | Bathroom | 2.66 m | 1.46 m | 2.66 m x 1.46 m |
| Main Level | Foyer | 2.2 m | 1.58 m | 2.2 m x 1.58 m |
Utilities
| Cable | Installed |
| Electricity | Installed |
https://www.realtor.ca/real-estate/28940721/7719-lawrence-street-ottawa-1604-vernon
Interested?
Contact us for more information
Kerrilyn Vriend
Salesperson
785 Notre Dame St, Po Box 1345
Embrun, Ontario K0A 1W0
