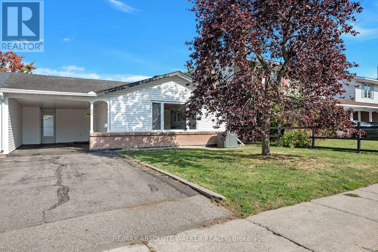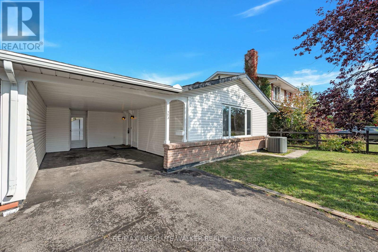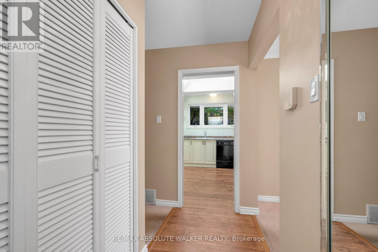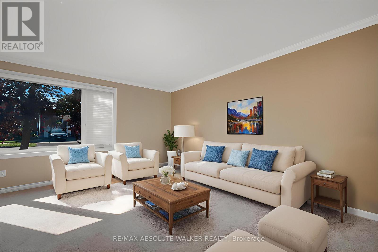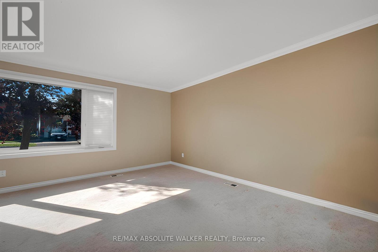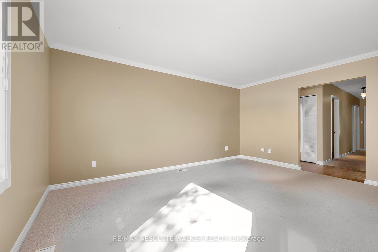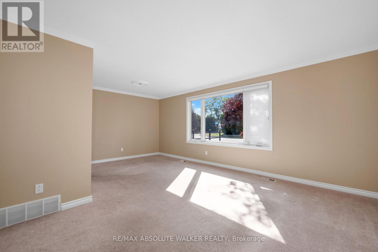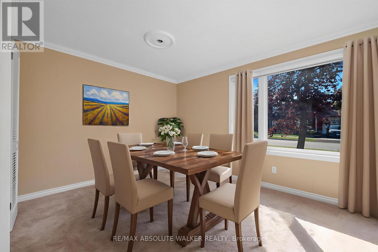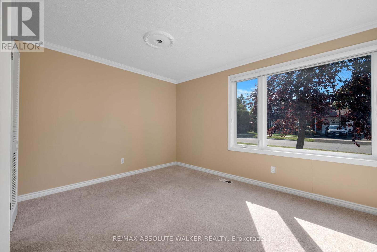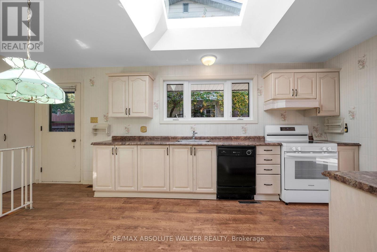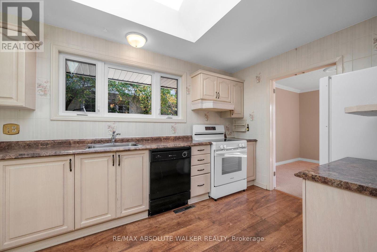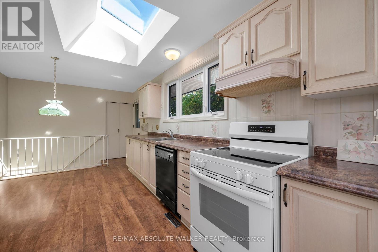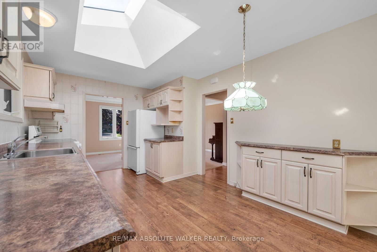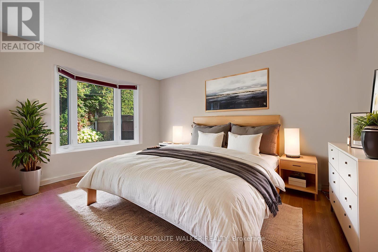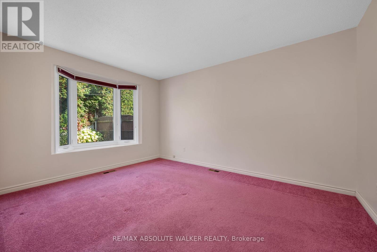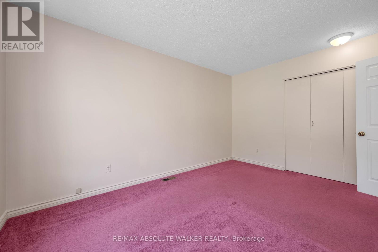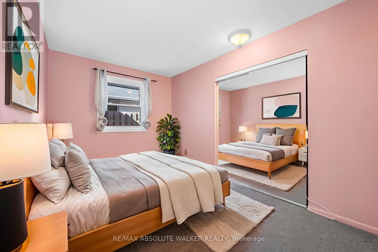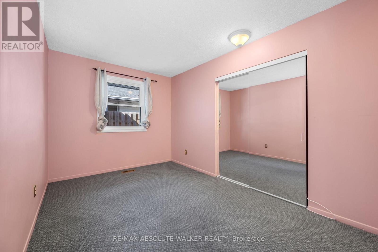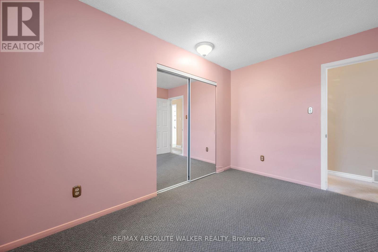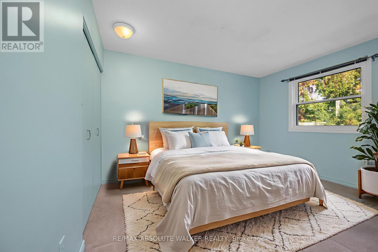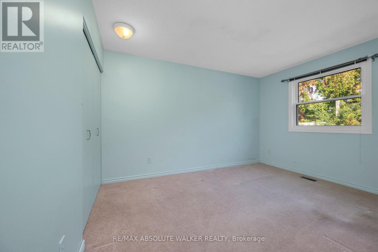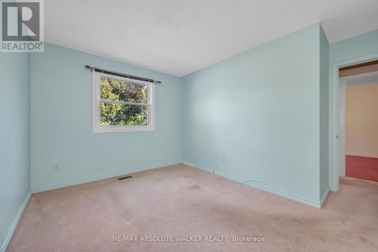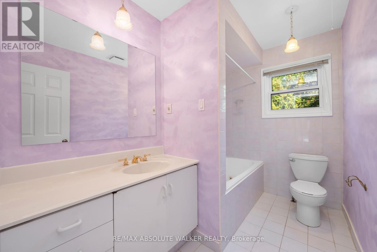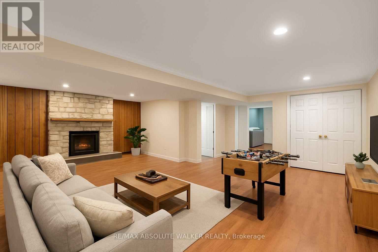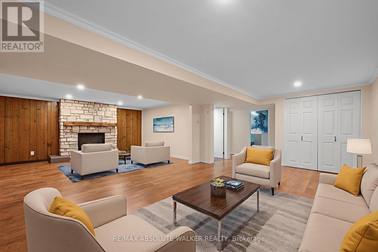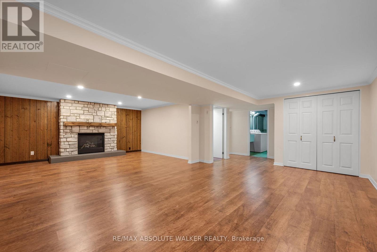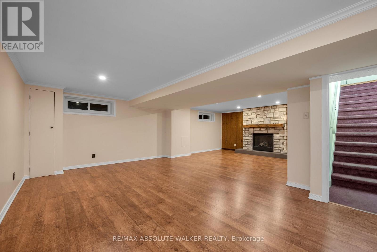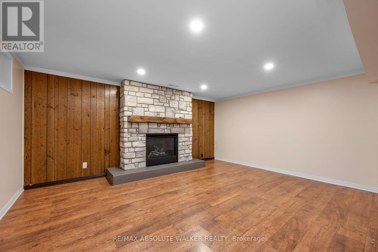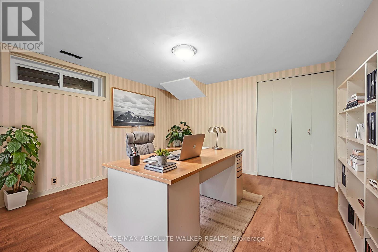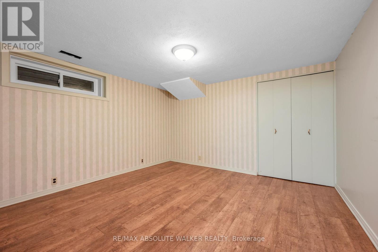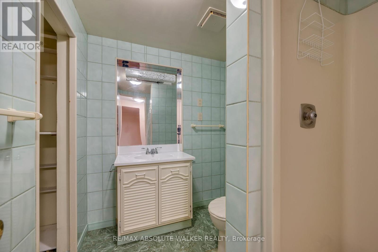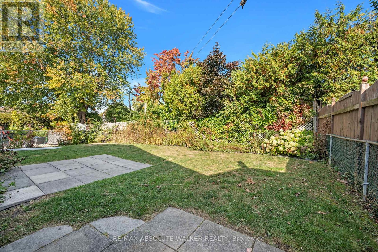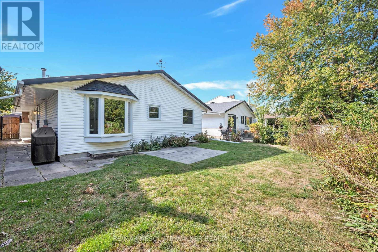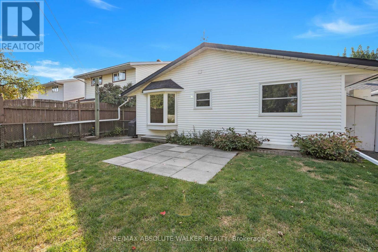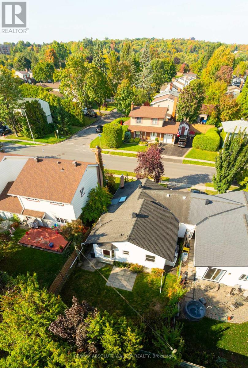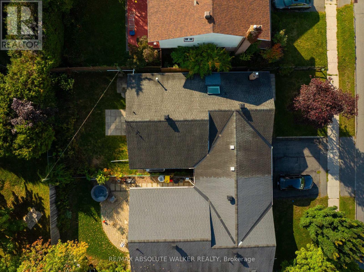773 Eastvale Drive Ottawa, Ontario K1J 6Z9
$625,000
Nestled in the highly desirable neighbourhood of Beacon Hill North, this well-cared-for 3-bedroom, 2-bathroom semi-detached bungalow combines charm, space, and an unbeatable location. Ideally situated just a short walk to excellent English and French schools, and moments from the Ottawa River, LRT, Sensplex, and convenient shopping, this is the perfect spot for families looking to grow in a vibrant community. Inside, discover a bright, airy kitchen with a skylight that brings in natural light and highlights the generous workspace. The kitchen, featuring convenient side access to the backyard, flows into the open-concept living and dining area, where oversized windows fill the space with natural light. The primary bedroom is spacious and comfortable, featuring a bay window and plenty of closet storage. Two additional bedrooms offer ideal setups for children, guests, or a home office.A finished basement adds valuable living space with a cozy gas fireplace, a 3-piece bathroom, dedicated laundry area, and ample storage. Step outside to enjoy your own private backyard retreat, offering peace and privacy in a walkable, family-friendly community. With parks, schools, and transit nearby, this home checks all the boxes. A home in a location you will truly love. Some photos are virtually staged. (id:37072)
Property Details
| MLS® Number | X12428756 |
| Property Type | Single Family |
| Neigbourhood | Beacon Hill North |
| Community Name | 2103 - Beacon Hill North |
| AmenitiesNearBy | Public Transit, Park |
| CommunityFeatures | Community Centre |
| EquipmentType | Water Heater |
| ParkingSpaceTotal | 2 |
| RentalEquipmentType | Water Heater |
Building
| BathroomTotal | 2 |
| BedroomsAboveGround | 3 |
| BedroomsTotal | 3 |
| Amenities | Fireplace(s) |
| Appliances | Blinds, Dishwasher, Dryer, Hood Fan, Storage Shed, Stove, Washer, Window Coverings, Refrigerator |
| ArchitecturalStyle | Bungalow |
| BasementDevelopment | Finished |
| BasementType | N/a (finished) |
| ConstructionStyleAttachment | Link |
| CoolingType | Central Air Conditioning |
| ExteriorFinish | Brick, Vinyl Siding |
| FireplacePresent | Yes |
| FireplaceTotal | 1 |
| FoundationType | Concrete |
| HeatingFuel | Natural Gas |
| HeatingType | Forced Air |
| StoriesTotal | 1 |
| SizeInterior | 1100 - 1500 Sqft |
| Type | House |
| UtilityWater | Municipal Water |
Parking
| Carport | |
| No Garage |
Land
| Acreage | No |
| LandAmenities | Public Transit, Park |
| Sewer | Sanitary Sewer |
| SizeDepth | 100 Ft |
| SizeFrontage | 40 Ft |
| SizeIrregular | 40 X 100 Ft |
| SizeTotalText | 40 X 100 Ft |
Rooms
| Level | Type | Length | Width | Dimensions |
|---|---|---|---|---|
| Lower Level | Family Room | 7.65 m | 4.72 m | 7.65 m x 4.72 m |
| Lower Level | Other | 3.38 m | 3.38 m | 3.38 m x 3.38 m |
| Lower Level | Laundry Room | 4.18 m | 1.68 m | 4.18 m x 1.68 m |
| Main Level | Living Room | 4.6 m | 3.47 m | 4.6 m x 3.47 m |
| Main Level | Dining Room | 3.11 m | 3.05 m | 3.11 m x 3.05 m |
| Main Level | Kitchen | 6.02 m | 3.17 m | 6.02 m x 3.17 m |
| Main Level | Primary Bedroom | 4.6 m | 3.2 m | 4.6 m x 3.2 m |
| Main Level | Bedroom | 3.91 m | 3.05 m | 3.91 m x 3.05 m |
| Main Level | Bedroom | 3.78 m | 2.62 m | 3.78 m x 2.62 m |
https://www.realtor.ca/real-estate/28917186/773-eastvale-drive-ottawa-2103-beacon-hill-north
Interested?
Contact us for more information
Geoff Walker
Salesperson
238 Argyle Ave Unit A
Ottawa, Ontario K2P 1B9
Steven Walsh
Salesperson
238 Argyle Ave Unit A
Ottawa, Ontario K2P 1B9
