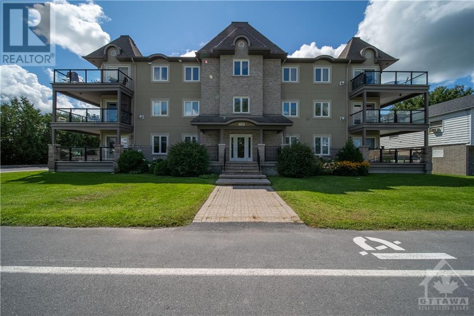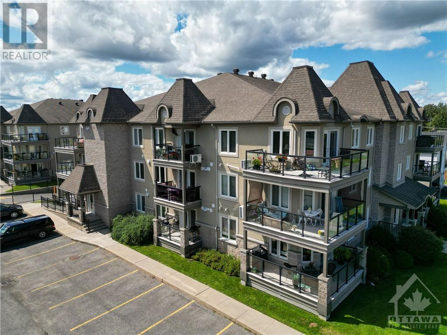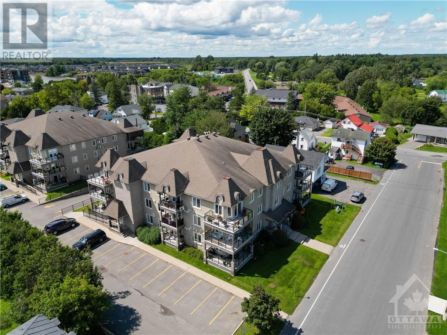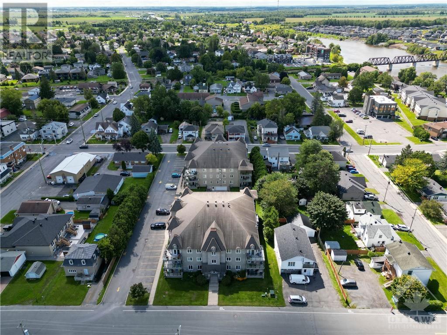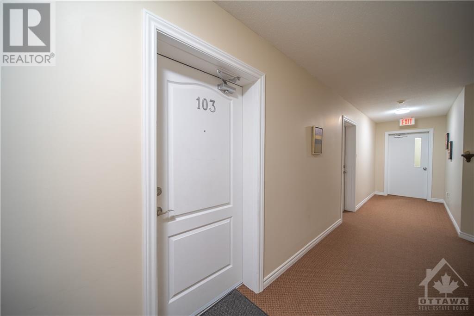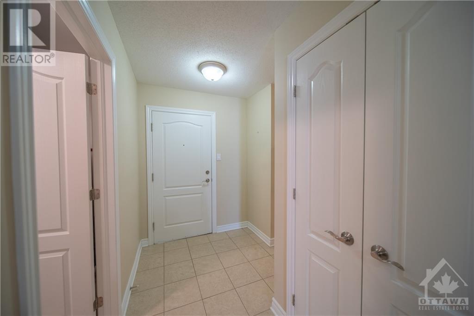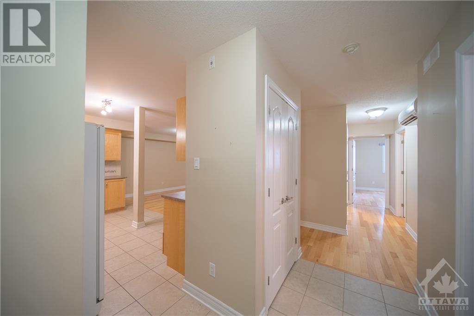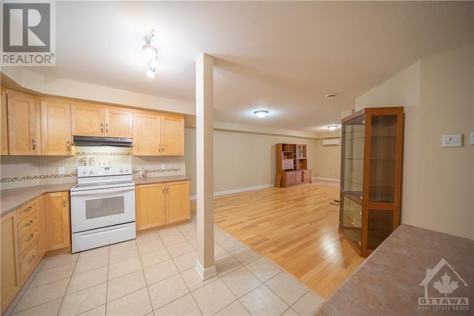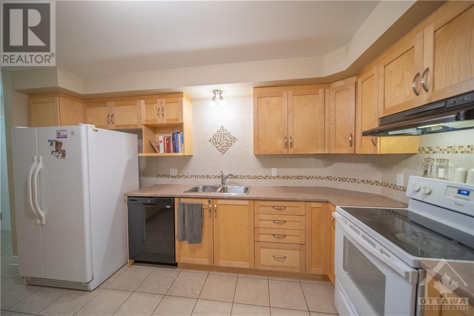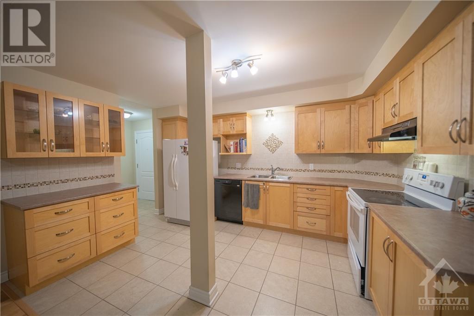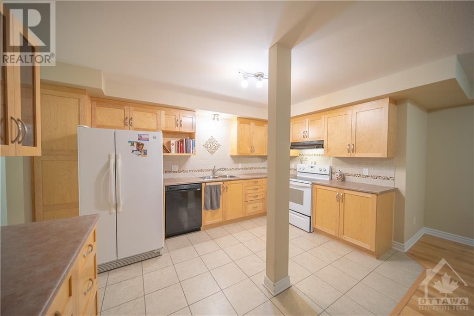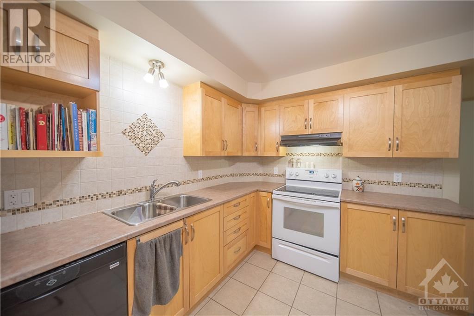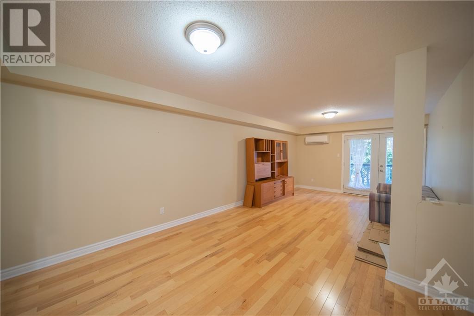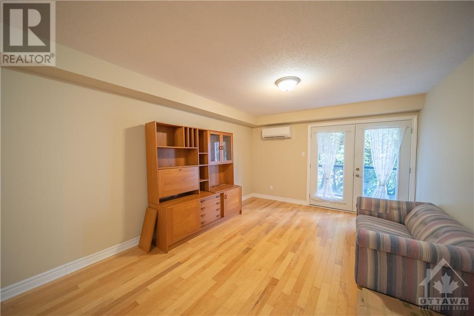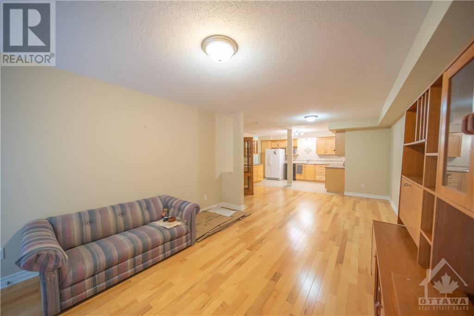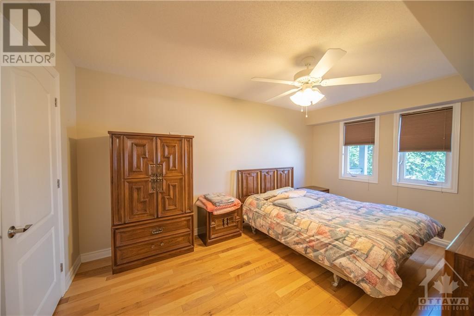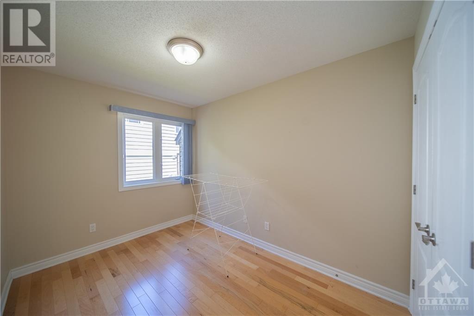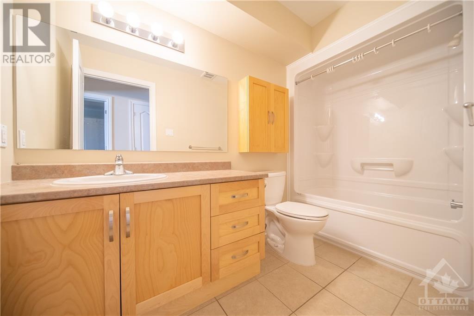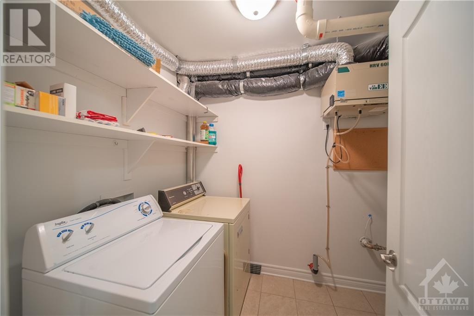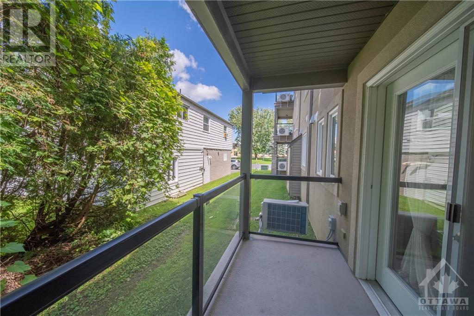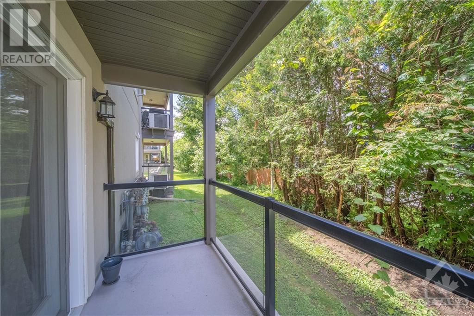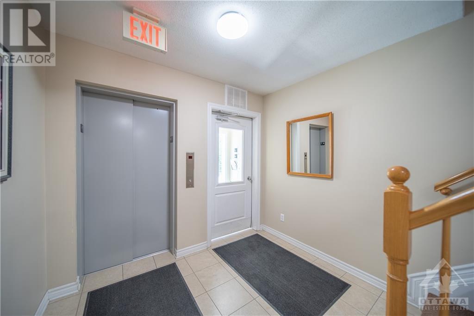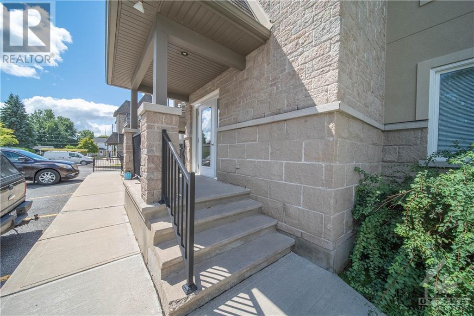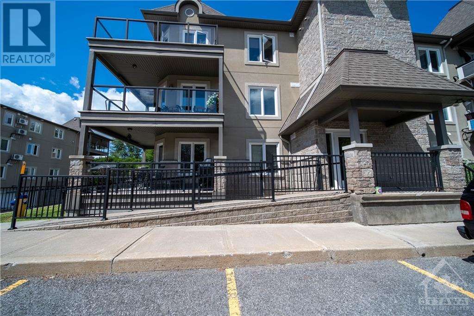775 Brebeuf Street Unit#103 Casselman, Ontario K0A 1M0
$349,900Maintenance, Waste Removal, Caretaker, Other, See Remarks
$334 Monthly
Maintenance, Waste Removal, Caretaker, Other, See Remarks
$334 MonthlyCozy and convenient, this 1070 sq/ft condo in the heart of Casselman offers urban living with all amenities at your doorstep. A prime location, it's within walking distance to restaurants, schools, and more. This main floor unit boasts 2 bedrooms, 1 bathroom, and an open concept floor plan adorned with elegant hardwood floors. The modern kitchen is equipped with ample cabinetry and counter space. The living room opens to a private balcony, perfect for hosting BBQs or enjoying a tranquil moment. Added features include an in-unit laundry/utility room, providing practicality and convenience. The condo also offers heated underground parking with a car wash station and remote access, ensuring your vehicle's well-being. Adjacent to the parking is an 8x8 storage room, providing additional space for your belongings. Experience the essence of comfortable condo living in this unit at the center of it all. (id:37072)
Property Details
| MLS® Number | 1384540 |
| Property Type | Single Family |
| Neigbourhood | Casselman |
| AmenitiesNearBy | Golf Nearby, Shopping |
| CommunityFeatures | Adult Oriented, Pets Allowed |
| Features | Elevator, Balcony, Automatic Garage Door Opener |
| ParkingSpaceTotal | 1 |
| RoadType | Paved Road |
Building
| BathroomTotal | 1 |
| BedroomsAboveGround | 2 |
| BedroomsTotal | 2 |
| Amenities | Storage - Locker, Laundry - In Suite |
| Appliances | Refrigerator, Dishwasher, Dryer, Hood Fan, Stove, Washer, Blinds |
| BasementDevelopment | Not Applicable |
| BasementType | None (not Applicable) |
| ConstructedDate | 2010 |
| CoolingType | Wall Unit, Air Exchanger |
| ExteriorFinish | Stone, Brick, Stucco |
| Fixture | Ceiling Fans |
| FlooringType | Hardwood, Ceramic |
| FoundationType | Poured Concrete |
| HeatingFuel | Natural Gas |
| HeatingType | Radiant Heat |
| StoriesTotal | 1 |
| Type | Apartment |
| UtilityWater | Municipal Water |
Parking
| Underground | |
| Inside Entry | |
| Surfaced | |
| Visitor Parking |
Land
| Acreage | No |
| LandAmenities | Golf Nearby, Shopping |
| Sewer | Municipal Sewage System |
| ZoningDescription | Residential Condo |
Rooms
| Level | Type | Length | Width | Dimensions |
|---|---|---|---|---|
| Main Level | Living Room | 11'11" x 14'1" | ||
| Main Level | Kitchen | 13'8" x 9'5" | ||
| Main Level | Dining Room | 11'11" x 9'7" | ||
| Main Level | Primary Bedroom | 14'11" x 9'3" | ||
| Main Level | Bedroom | 10'11" x 7'11" | ||
| Main Level | Full Bathroom | 10'2" x 4'11" | ||
| Main Level | Laundry Room | 9'7" x 6'1" | ||
| Main Level | Storage | Measurements not available |
Utilities
| Fully serviced | Available |
https://www.realtor.ca/real-estate/26715123/775-brebeuf-street-unit103-casselman-casselman
Interested?
Contact us for more information
Fern Beauchamp
Salesperson
31 Northside Road, Suite 102
Ottawa, Ontario K2H 8S1
