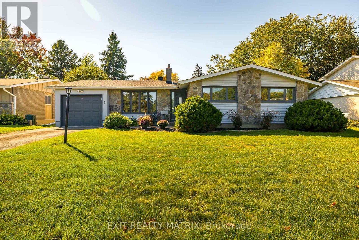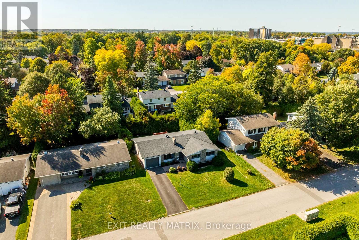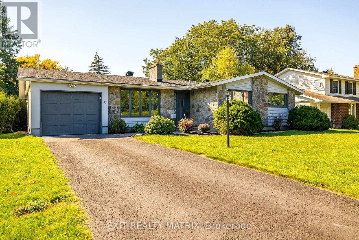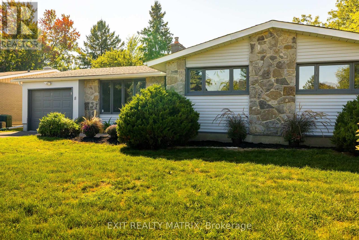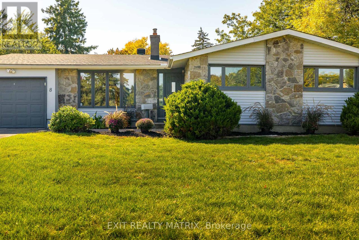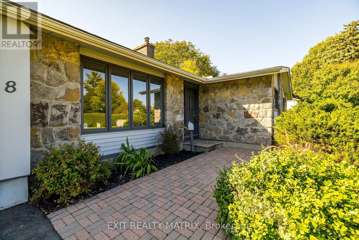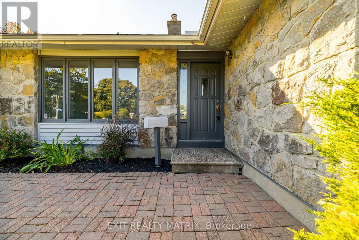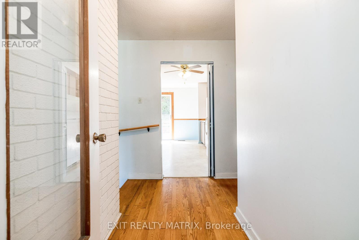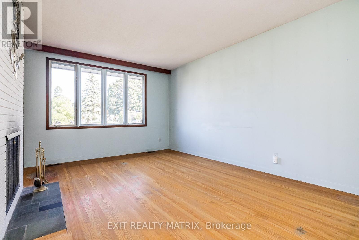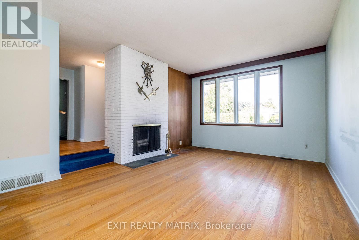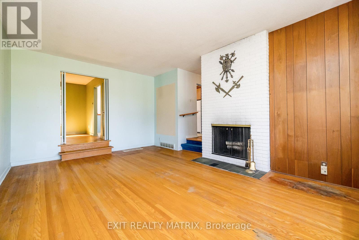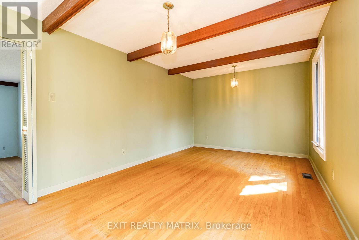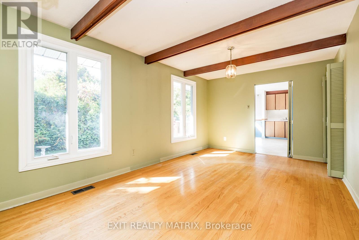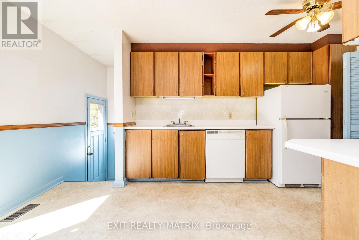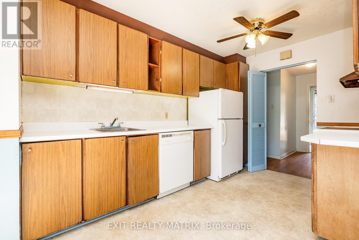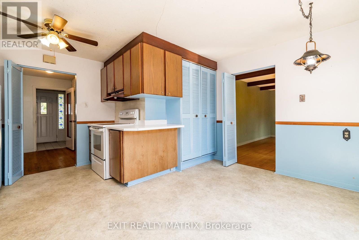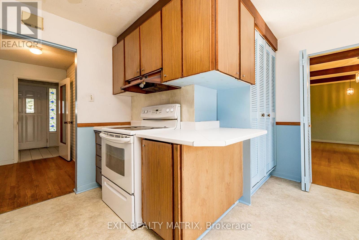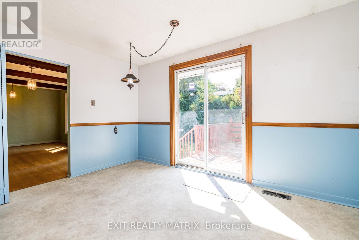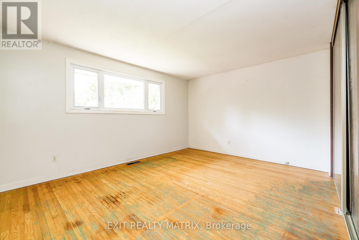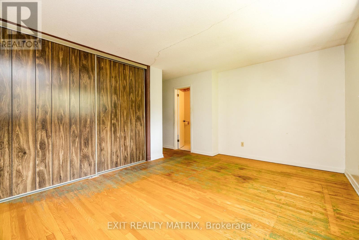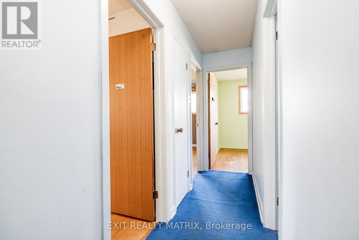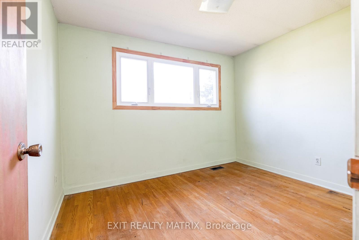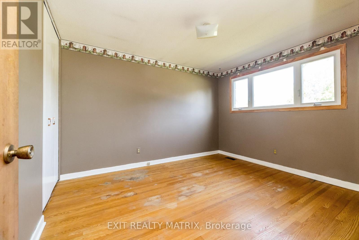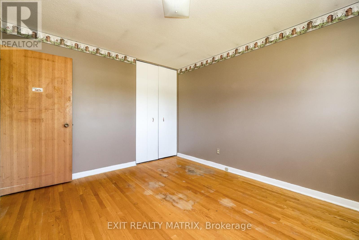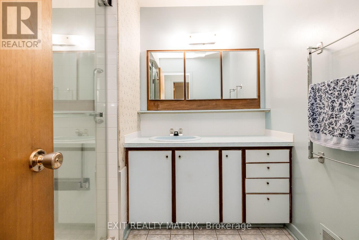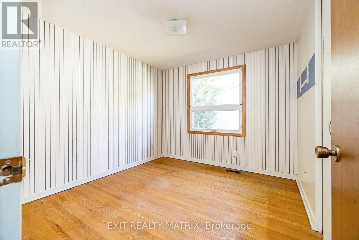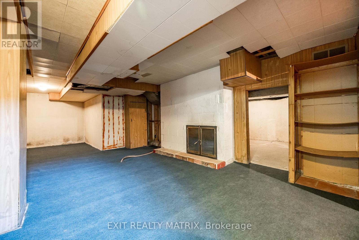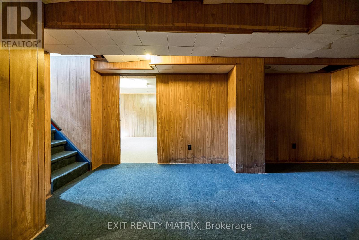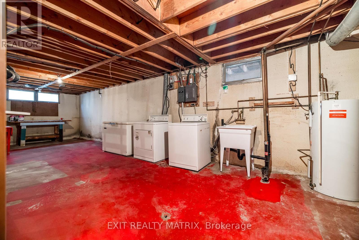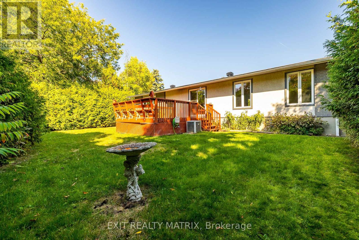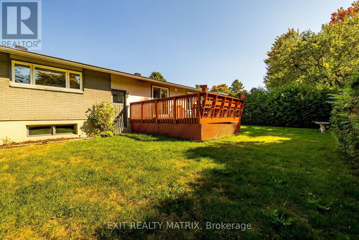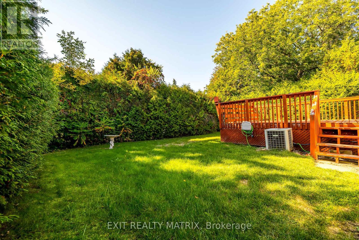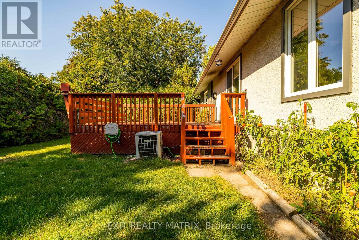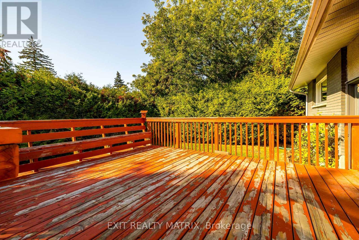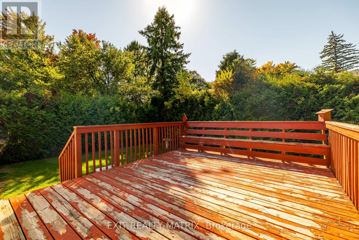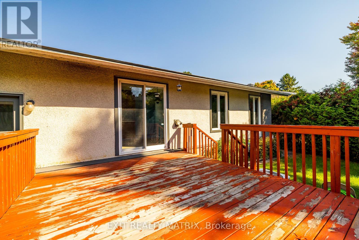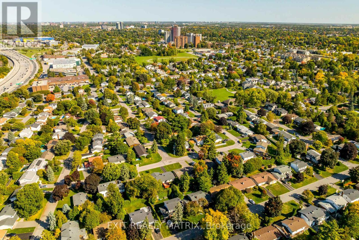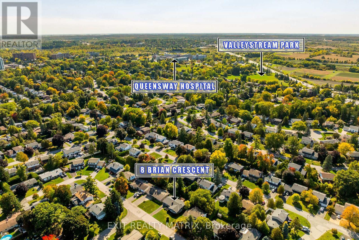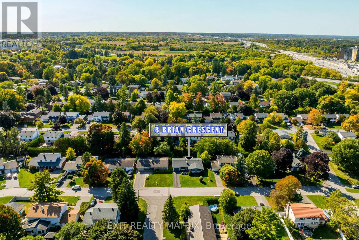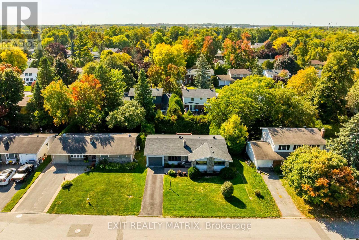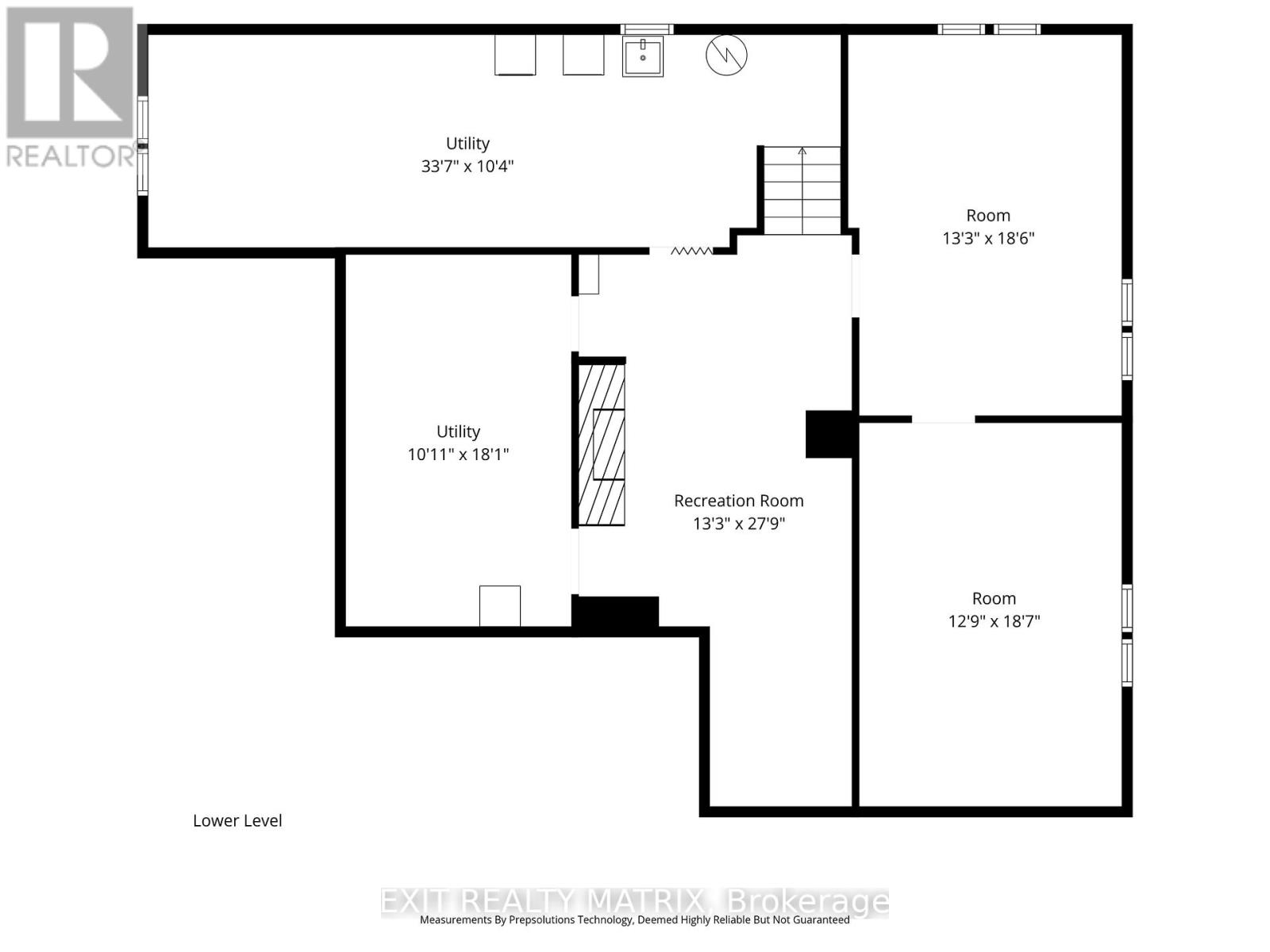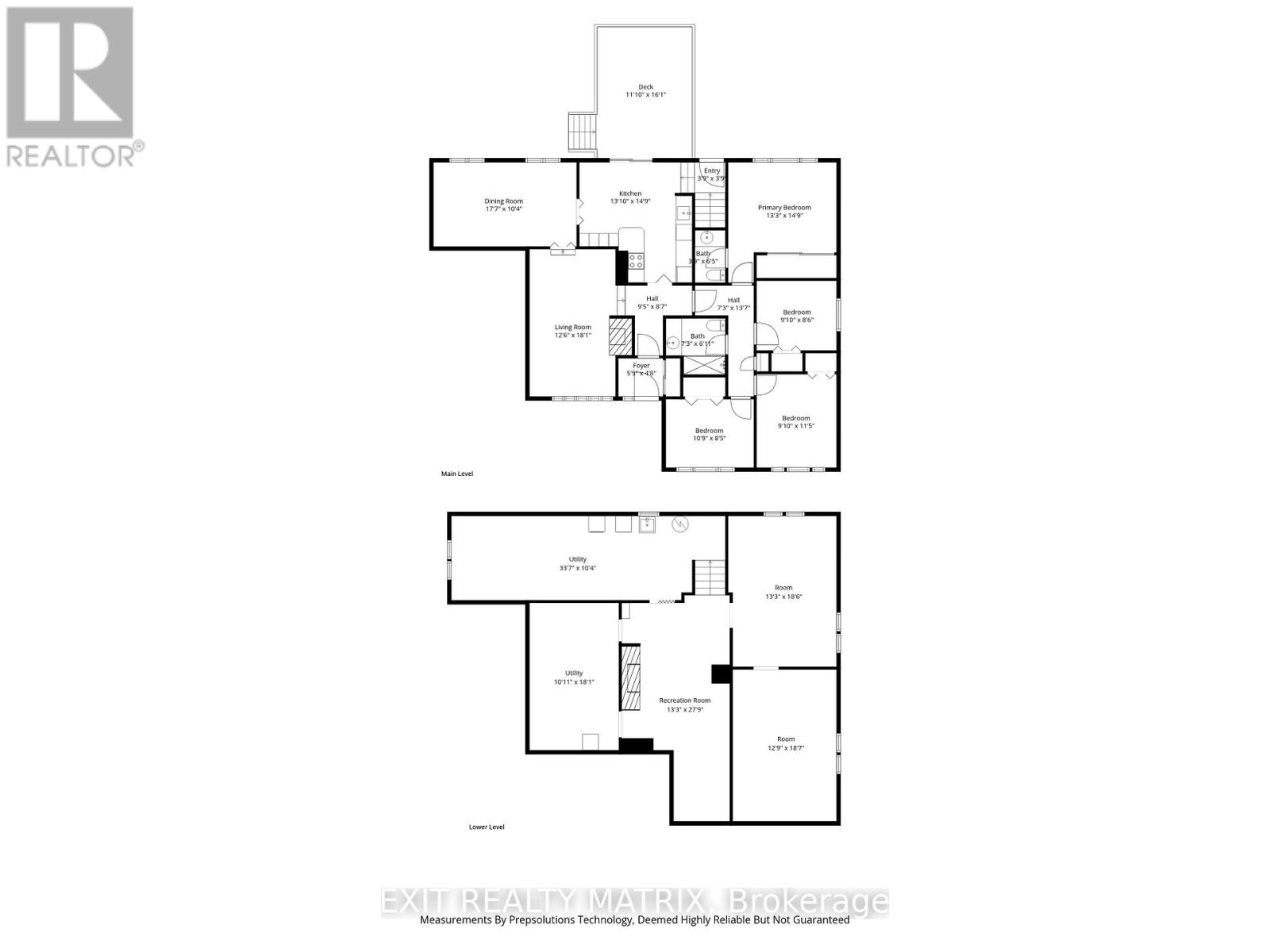8 Brian Crescent Ottawa, Ontario K2H 6X3
$699,900
Welcome to 8 Brian Crescent a rare opportunity in one of Ottawas best-kept secrets. Tucked away in a quiet, close-knit pocket in Qualicum/Graham Park, this well-loved 4-bedroom, 1.5-bath bungalow offers the charm of small-town living with all the perks of an incredibly convenient urban location.Set on a mature, tree-lined crescent, this home has been cherished by the same family for decades, original owners, a true testament to the warmth and livability of the neighbourhood. Its the kind of street where neighbours look out for each other, kids play outside, and community still means something.While the home is ready for its next chapter, the fundamentals are strong and the potential is undeniable. It's just waiting for your personal touches. Inside, you'll find original hardwood floors, a bright sunken living room with a wood-burning fireplace, and a formal dining room perfect for family gatherings. The kitchens functional layout connects easily to the main living areas, and all four bedrooms are generously sized and filled with natural light.The partially finished basement includes a large recreation space and a second wood-burning fireplace. While it may benefit from a full refresh, it offers a solid starting point to create a customized space that suits your needs whether thats a home office, gym, or media room.Surrounded by mature trees on a private lot, and complete with a single-car garage, this property offers peace and privacy just moments from transit, the Queensway Carleton Hospital, schools, parks, and shopping.Homes like this with great bones, a rich history, and a truly special neighbourhood feel don't come along often.48 hours irrevocable on all offers. (id:37072)
Property Details
| MLS® Number | X12435997 |
| Property Type | Single Family |
| Neigbourhood | College |
| Community Name | 7102 - Bruce Farm/Graham Park/Qualicum/Bellands |
| EquipmentType | Water Heater |
| ParkingSpaceTotal | 3 |
| RentalEquipmentType | Water Heater |
Building
| BathroomTotal | 2 |
| BedroomsAboveGround | 4 |
| BedroomsTotal | 4 |
| Amenities | Fireplace(s) |
| Appliances | Dishwasher, Dryer, Freezer, Garage Door Opener, Stove, Washer, Refrigerator |
| ArchitecturalStyle | Bungalow |
| BasementDevelopment | Finished |
| BasementType | N/a (finished) |
| ConstructionStyleAttachment | Detached |
| CoolingType | Central Air Conditioning |
| ExteriorFinish | Aluminum Siding, Stone |
| FireplacePresent | Yes |
| FireplaceTotal | 2 |
| FoundationType | Concrete |
| HalfBathTotal | 1 |
| HeatingFuel | Natural Gas |
| HeatingType | Forced Air |
| StoriesTotal | 1 |
| SizeInterior | 1100 - 1500 Sqft |
| Type | House |
| UtilityWater | Municipal Water |
Parking
| Attached Garage | |
| Garage |
Land
| Acreage | No |
| Sewer | Sanitary Sewer |
| SizeDepth | 64 Ft ,10 In |
| SizeFrontage | 99 Ft ,10 In |
| SizeIrregular | 99.9 X 64.9 Ft |
| SizeTotalText | 99.9 X 64.9 Ft |
Rooms
| Level | Type | Length | Width | Dimensions |
|---|---|---|---|---|
| Lower Level | Laundry Room | 9.79 m | 3.23 m | 9.79 m x 3.23 m |
| Lower Level | Other | 8.5 m | 4.05 m | 8.5 m x 4.05 m |
| Lower Level | Recreational, Games Room | 4.08 m | 5.21 m | 4.08 m x 5.21 m |
| Main Level | Living Room | 3.66 m | 5.64 m | 3.66 m x 5.64 m |
| Main Level | Foyer | 3.99 m | 1.8 m | 3.99 m x 1.8 m |
| Main Level | Dining Room | 5.21 m | 3.2 m | 5.21 m x 3.2 m |
| Main Level | Kitchen | 4.32 m | 4.6 m | 4.32 m x 4.6 m |
| Main Level | Primary Bedroom | 3.5 m | 4.3 m | 3.5 m x 4.3 m |
| Main Level | Bedroom | 3.14 m | 3.39 m | 3.14 m x 3.39 m |
| Main Level | Bedroom | 2.65 m | 3.26 m | 2.65 m x 3.26 m |
| Main Level | Bedroom | 3.2 m | 2.96 m | 3.2 m x 2.96 m |
| Main Level | Bathroom | 2.32 m | 2.16 m | 2.32 m x 2.16 m |
| Main Level | Bathroom | 1.34 m | 2.04 m | 1.34 m x 2.04 m |
Interested?
Contact us for more information
Wendy Ronberg
Broker
74 Bridge St
Carleton Place, Ontario K7C 2V3
Tatiana Barr
Salesperson
74 Bridge St
Carleton Place, Ontario K7C 2V3
