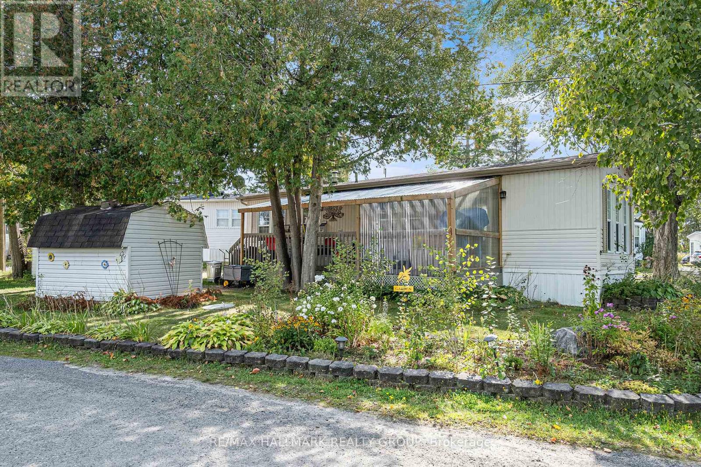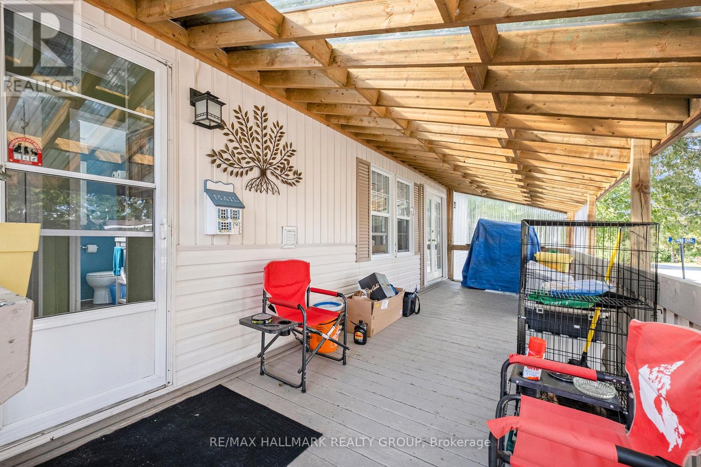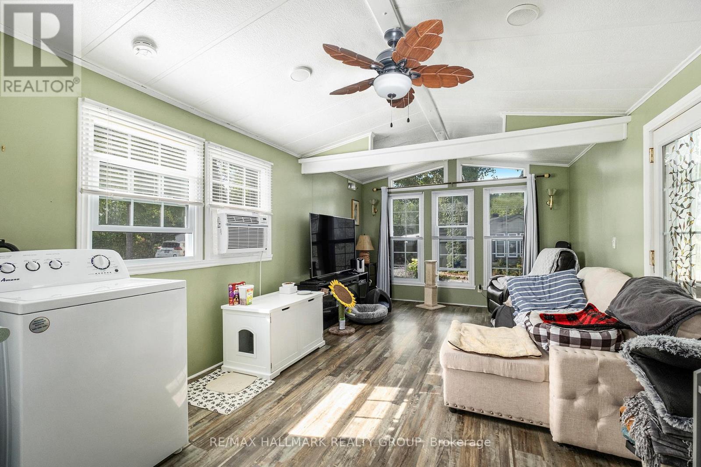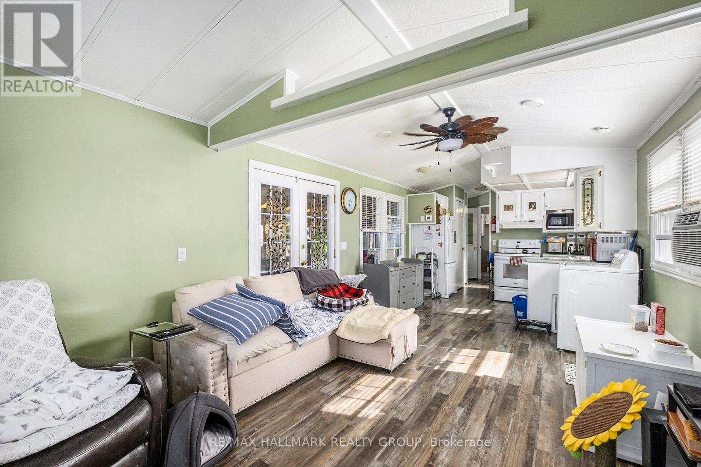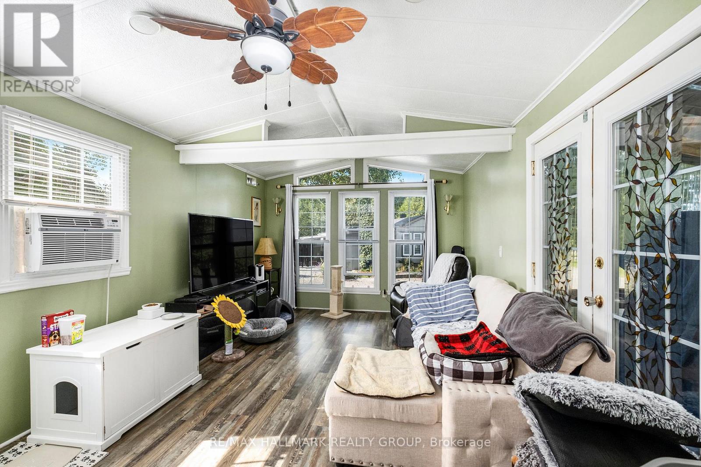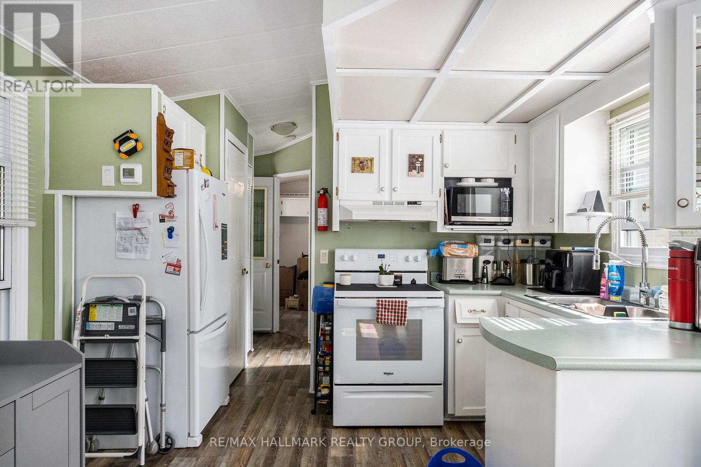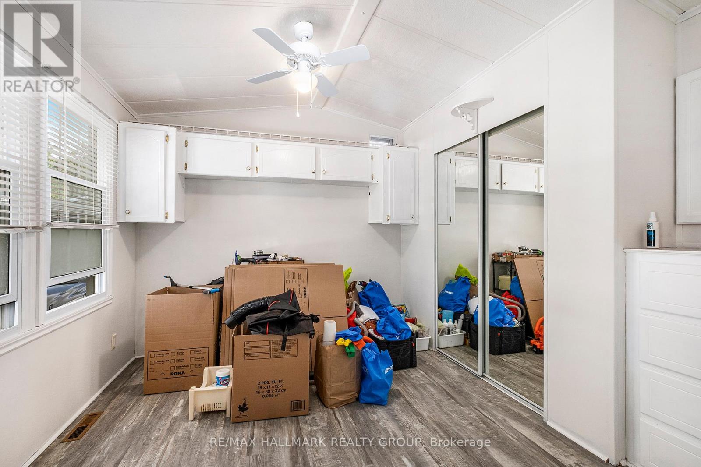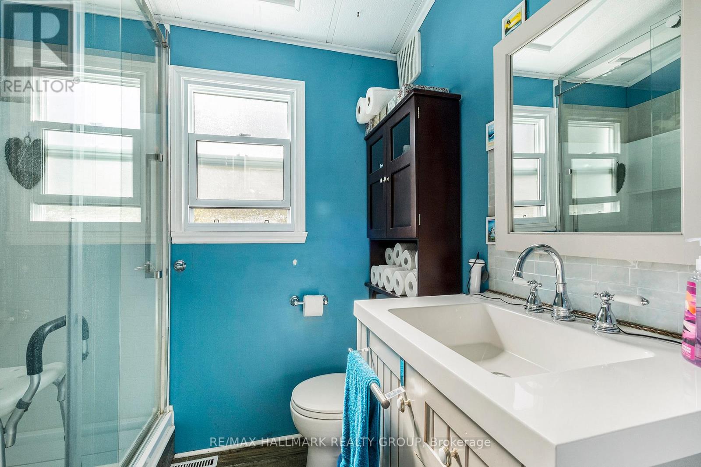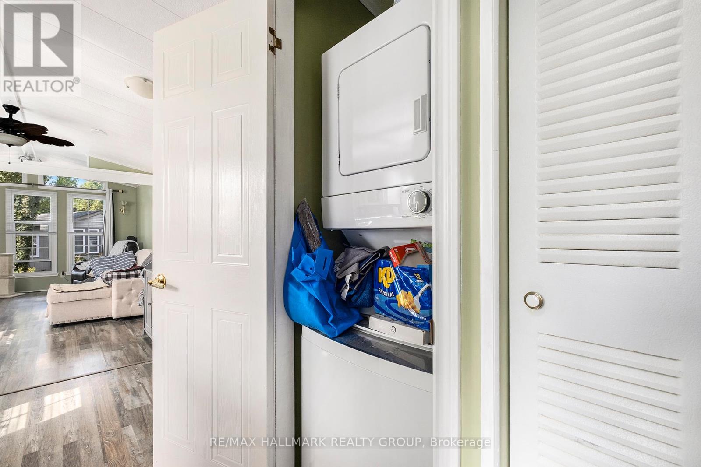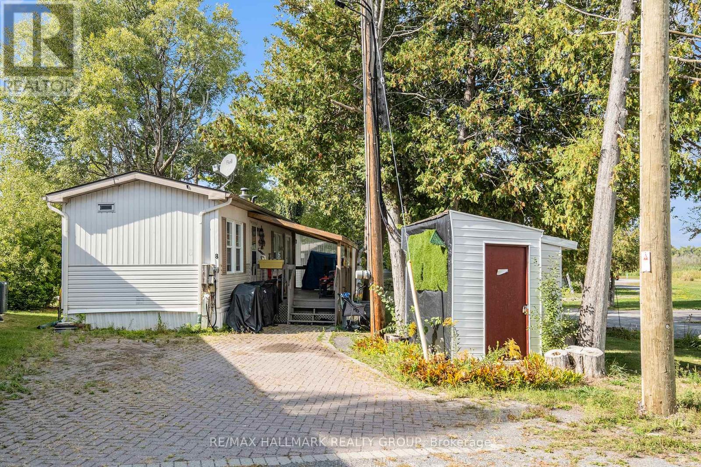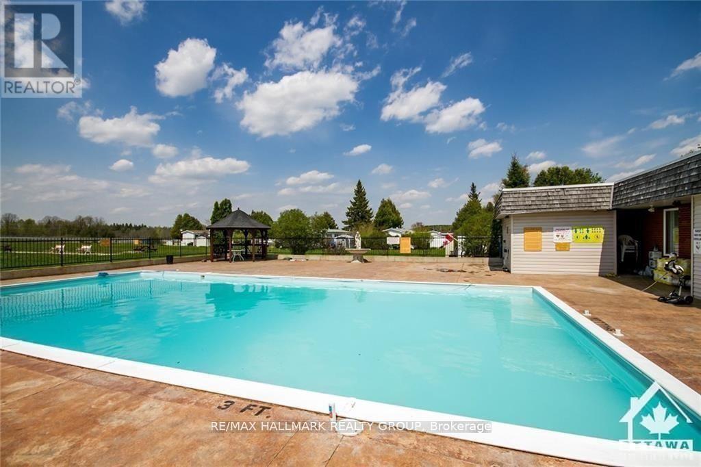8 Kelly Sand Private Ottawa, Ontario K0A 1B0
$149,000
Experience serene country living in the desirable 55+ adult community of Ashton Pines, just an 8-minute drive from both Stittsville and Carleton Place. This well-maintained, move-in ready mobile home offers the perfect balance of comfort and simplicity for a relaxed retirement lifestyle. The inviting living room features double doors opening onto a large covered deck - an ideal spot to enjoy your morning coffee or entertain guests. Adjacent to the living room, the bright eat-in kitchen comes fully equipped with ample cabinetry, a double sink, and plenty of space for dining. The bedroom offers mirrored closet doors and lots of storage, while the full bathroom includes a convenient walk-in shower. Sunlight flows throughout the home, creating a warm and cheerful atmosphere. Outside, enjoy your own private yard with mature trees, beautiful landscaping, a lawn space, and a storage shed for all your extras. Residents also have access to an in-ground pool, and the pet-friendly community provides a peaceful setting in a quiet, welcoming neighbourhood. Key Details: Monthly Lot Fee Approx. $675; Water Testing & Sewer Approx. $41/Month; Annual Property Taxes Approx. $798. Park management approval required. Don't miss your chance to enjoy affordable, peaceful living in a friendly community - schedule your viewing today! (id:37072)
Property Details
| MLS® Number | X12416602 |
| Property Type | Single Family |
| Neigbourhood | Rideau-Jock |
| Community Name | 8207 - Remainder of Stittsville & Area |
| AmenitiesNearBy | Golf Nearby, Park |
| EquipmentType | Propane Tank |
| Features | Carpet Free |
| ParkingSpaceTotal | 2 |
| PoolType | Inground Pool |
| RentalEquipmentType | Propane Tank |
| Structure | Deck, Shed |
Building
| BathroomTotal | 1 |
| BedroomsAboveGround | 1 |
| BedroomsTotal | 1 |
| Appliances | Dryer, Hood Fan, Stove, Washer, Refrigerator |
| ArchitecturalStyle | Bungalow |
| ConstructionStyleAttachment | Detached |
| CoolingType | Window Air Conditioner |
| ExteriorFinish | Vinyl Siding |
| FoundationType | Slab |
| HeatingFuel | Propane |
| HeatingType | Forced Air |
| StoriesTotal | 1 |
| SizeInterior | 0 - 699 Sqft |
| Type | House |
| UtilityWater | Community Water System |
Parking
| No Garage |
Land
| Acreage | No |
| LandAmenities | Golf Nearby, Park |
| LandscapeFeatures | Landscaped |
| Sewer | Septic System |
Rooms
| Level | Type | Length | Width | Dimensions |
|---|---|---|---|---|
| Main Level | Foyer | 2.6 m | 2.36 m | 2.6 m x 2.36 m |
| Main Level | Living Room | 3.82 m | 3.45 m | 3.82 m x 3.45 m |
| Main Level | Kitchen | 3.1 m | 3.45 m | 3.1 m x 3.45 m |
| Main Level | Bedroom | 3.43 m | 3.45 m | 3.43 m x 3.45 m |
| Main Level | Bathroom | 2.14 m | 1.85 m | 2.14 m x 1.85 m |
| Main Level | Laundry Room | Measurements not available |
Interested?
Contact us for more information
Adam Babineau
Salesperson
610 Bronson Avenue
Ottawa, Ontario K1S 4E6
