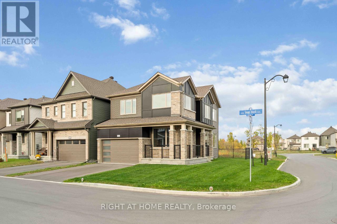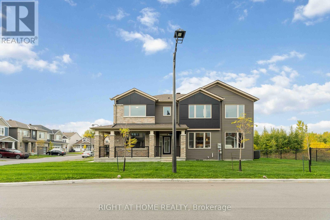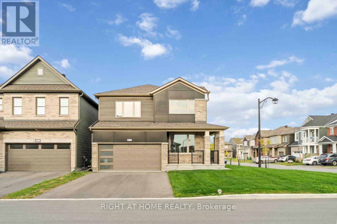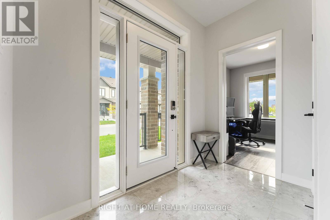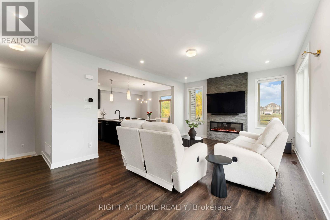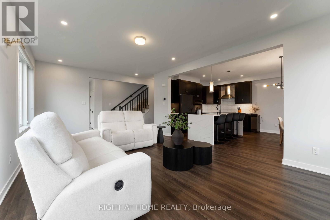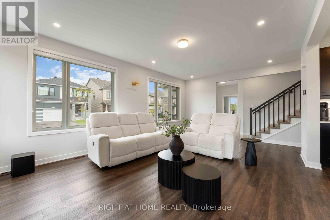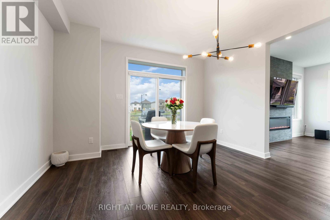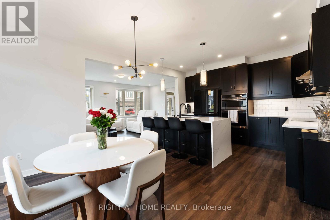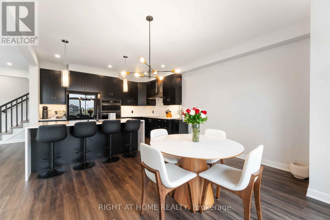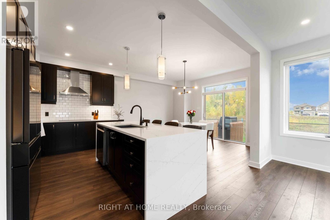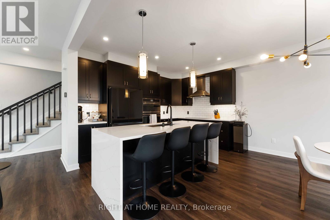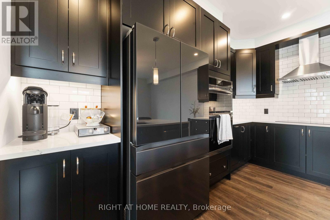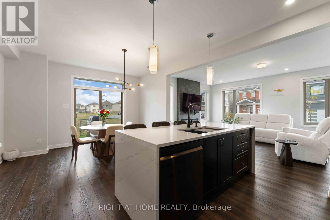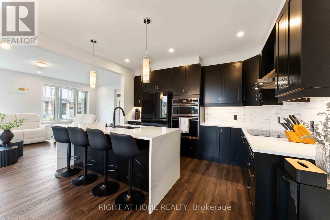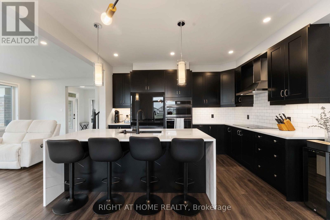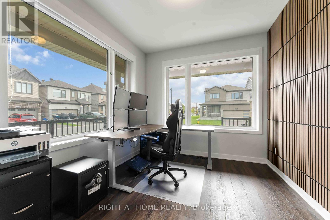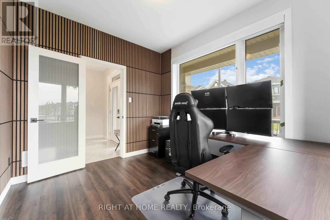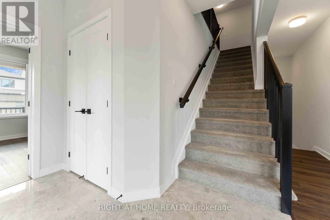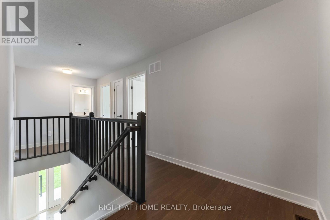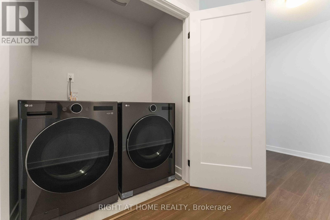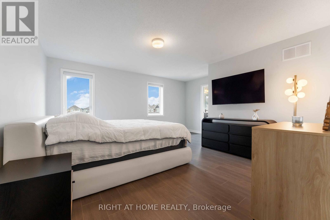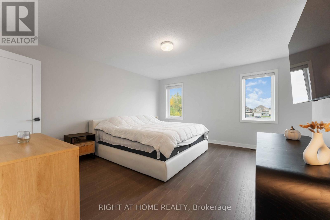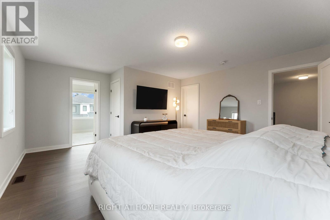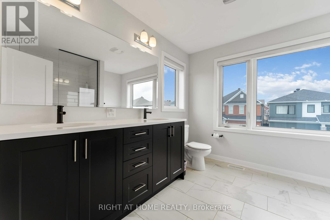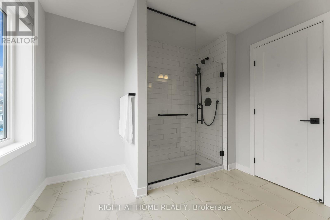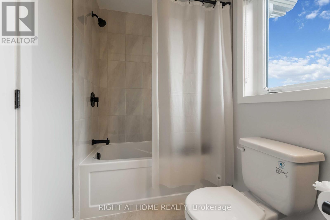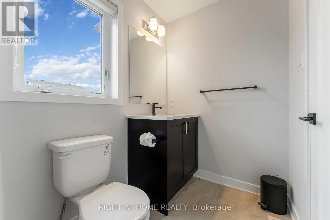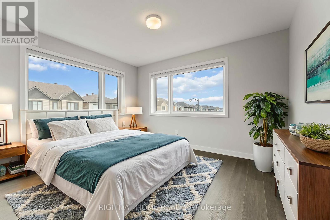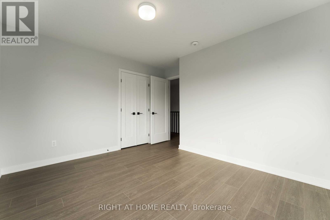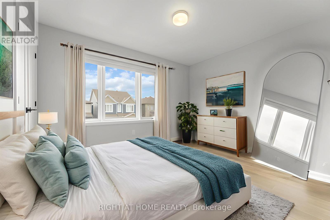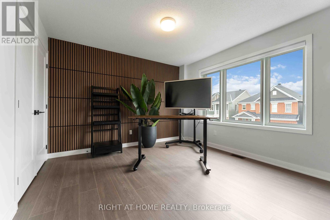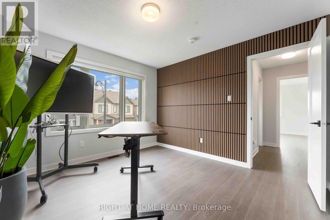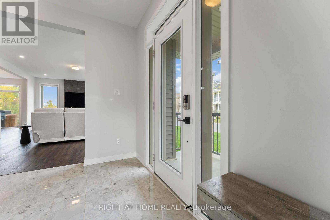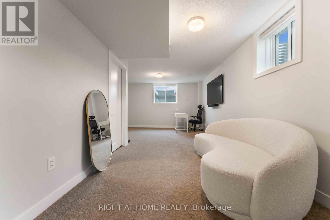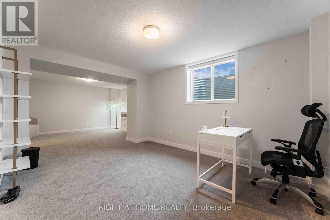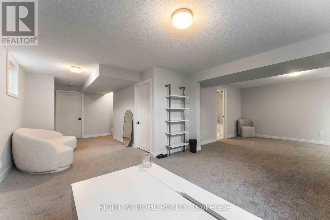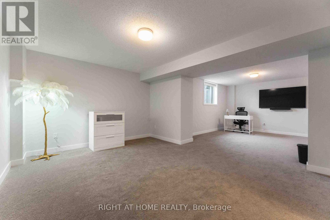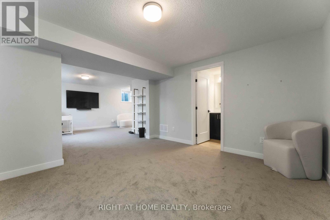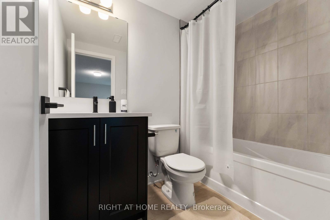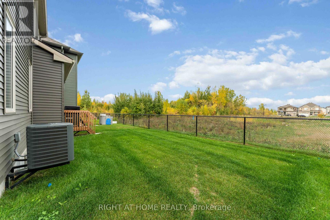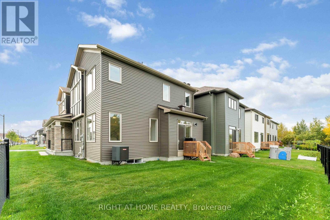812 Croissant Snap Hook Crescent Ottawa, Ontario K2J 6H1
$949,900
Stunning, 2024-built, 4-bedroom + den, 4-bathroom home perfectly situated on a corner lot with no rear neighbours, offering exceptional privacy and modern living. Every detail of this residence has been thoughtfully designed to combine style, functionality, and convenience. A private entrance welcomes you into a bright foyer that sets the tone for the home. The main level features a spacious den/office with large windows and custom soundproof walls. An inviting living room with a striking fireplace, and a gourmet kitchen complete with a large island, stone countertops, high-end appliances, and top-of-the-line cabinetry. The adjoining dining room offers seamless access to the private backyard, which is equipped with an in-ground sprinkler system, perfect for effortless outdoor enjoyment. The convenient mud room has access to a heated and insulated garage with a gas heater. Upstairs, you'll find 4 generously sized bedrooms, one of which has soundproof walls as well. Plus a full family bathroom, and the convenience of an upper-level laundry. The primary suite is a true retreat, offering a spacious walk-in closet and a sleek, spa-inspired en-suite. The fully finished basement adds even more living space with a large family room and a fourth full bathroom, ideal for guests, entertaining, or a home theatre. This home combines modern elegance with everyday practicality, all in a prime location close to schools, parks, shopping, and transit. (id:37072)
Property Details
| MLS® Number | X12431974 |
| Property Type | Single Family |
| Neigbourhood | Barrhaven West |
| Community Name | 7711 - Barrhaven - Half Moon Bay |
| EquipmentType | Water Heater |
| ParkingSpaceTotal | 4 |
| RentalEquipmentType | Water Heater |
Building
| BathroomTotal | 4 |
| BedroomsAboveGround | 4 |
| BedroomsTotal | 4 |
| Amenities | Fireplace(s) |
| Appliances | Garage Door Opener Remote(s), Blinds, Dishwasher, Dryer, Garage Door Opener, Hood Fan, Microwave, Stove, Washer, Refrigerator |
| BasementDevelopment | Finished |
| BasementType | Full (finished) |
| ConstructionStyleAttachment | Detached |
| CoolingType | Central Air Conditioning |
| ExteriorFinish | Brick, Vinyl Siding |
| FireplacePresent | Yes |
| FireplaceTotal | 1 |
| FoundationType | Poured Concrete |
| HalfBathTotal | 1 |
| HeatingFuel | Natural Gas |
| HeatingType | Forced Air |
| StoriesTotal | 2 |
| SizeInterior | 2000 - 2500 Sqft |
| Type | House |
| UtilityWater | Municipal Water |
Parking
| Attached Garage | |
| Garage |
Land
| Acreage | No |
| Sewer | Sanitary Sewer |
| SizeDepth | 88 Ft ,6 In |
| SizeFrontage | 38 Ft ,10 In |
| SizeIrregular | 38.9 X 88.5 Ft |
| SizeTotalText | 38.9 X 88.5 Ft |
Rooms
| Level | Type | Length | Width | Dimensions |
|---|---|---|---|---|
| Second Level | Primary Bedroom | 5.18 m | 4.67 m | 5.18 m x 4.67 m |
| Second Level | Bedroom 2 | 3.75 m | 3.2 m | 3.75 m x 3.2 m |
| Second Level | Bedroom 3 | 3.58 m | 3.5 m | 3.58 m x 3.5 m |
| Second Level | Bedroom 4 | 4.23 m | 3.75 m | 4.23 m x 3.75 m |
| Lower Level | Family Room | 7.9 m | 4.27 m | 7.9 m x 4.27 m |
| Main Level | Living Room | 6.68 m | 4.09 m | 6.68 m x 4.09 m |
| Main Level | Dining Room | 4.02 m | 3.34 m | 4.02 m x 3.34 m |
| Main Level | Kitchen | 4.02 m | 2.9 m | 4.02 m x 2.9 m |
| Main Level | Den | 3.2 m | 2.8 m | 3.2 m x 2.8 m |
Interested?
Contact us for more information
Jason Polonski
Salesperson
14 Chamberlain Ave Suite 101
Ottawa, Ontario K1S 1V9
