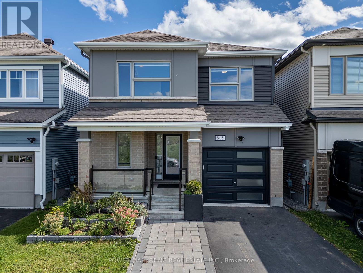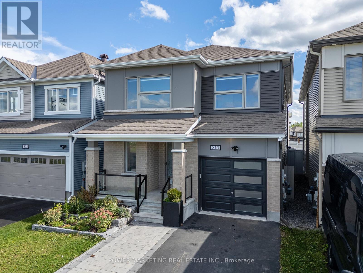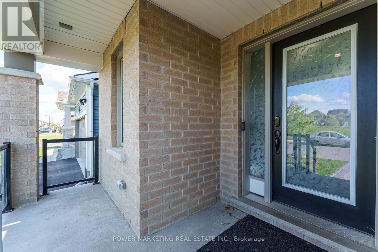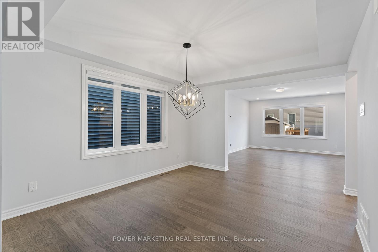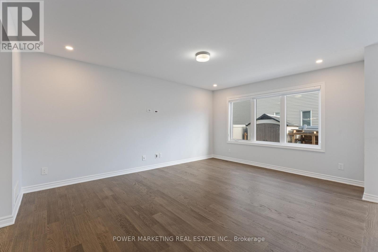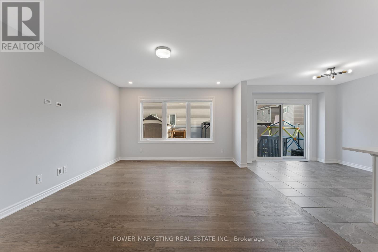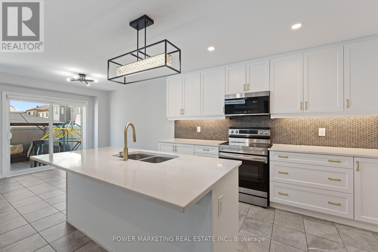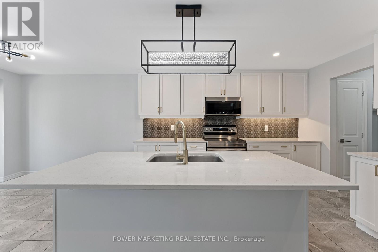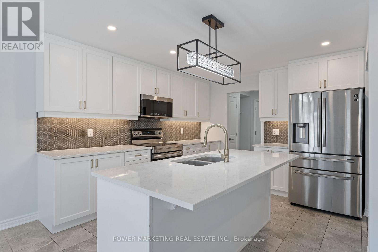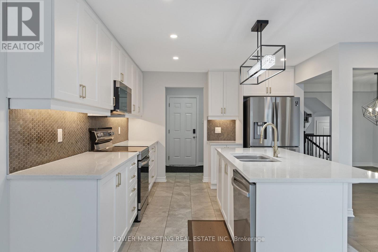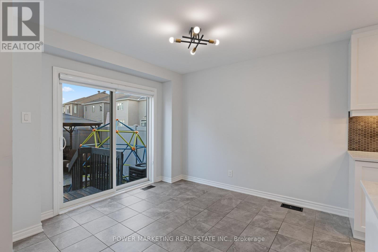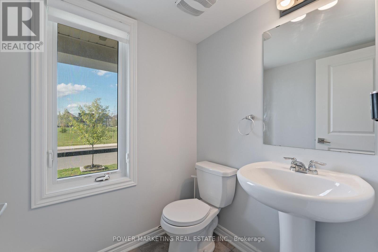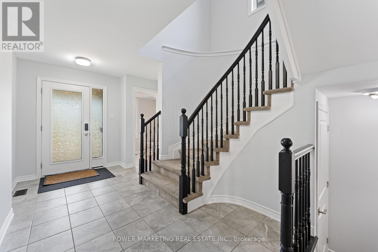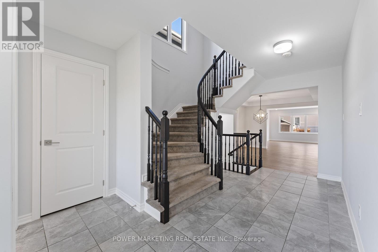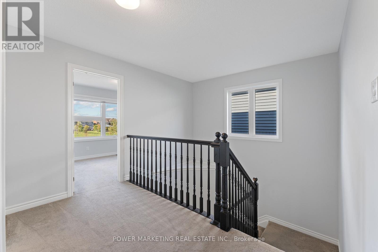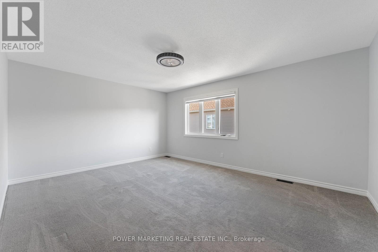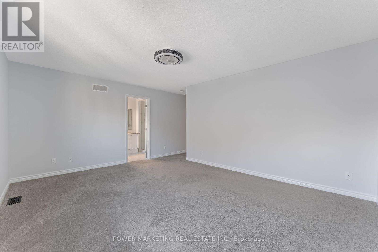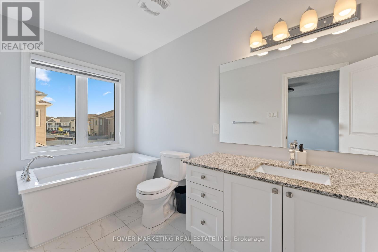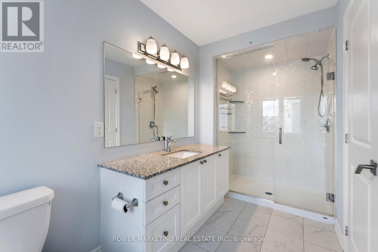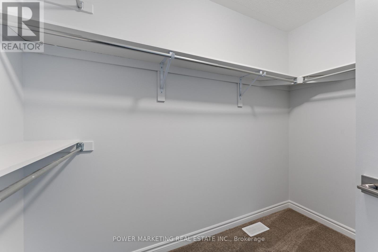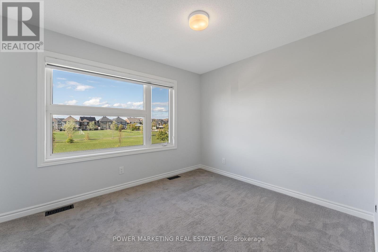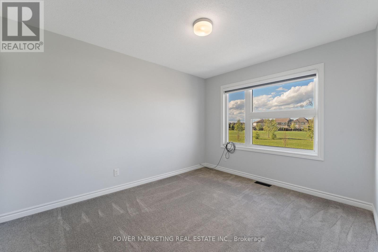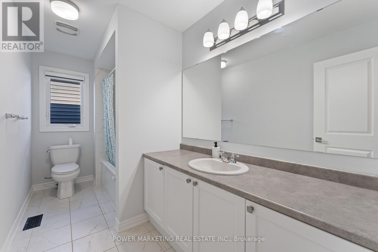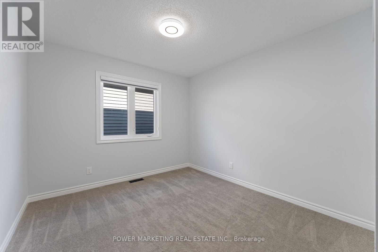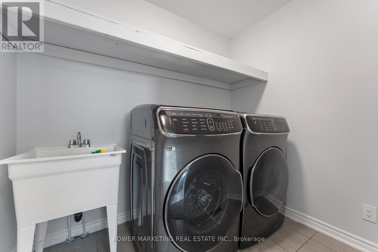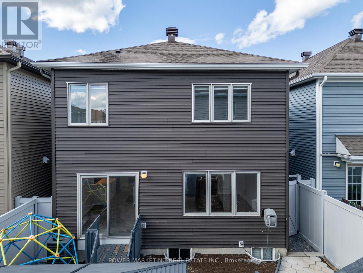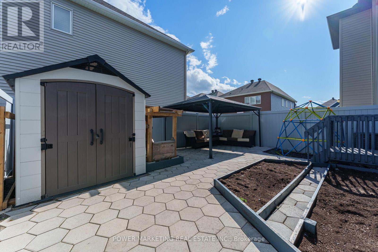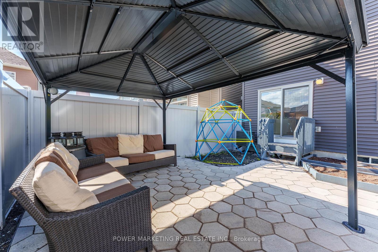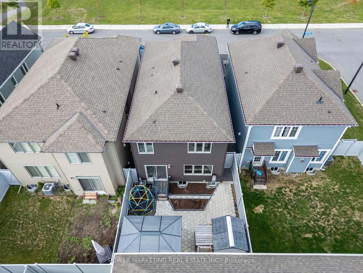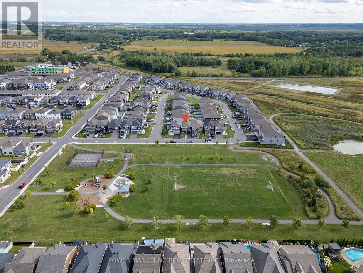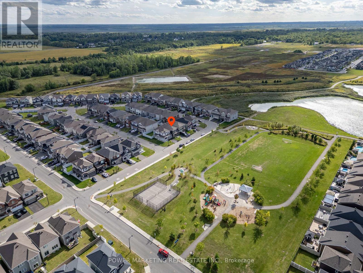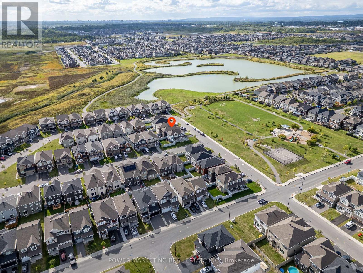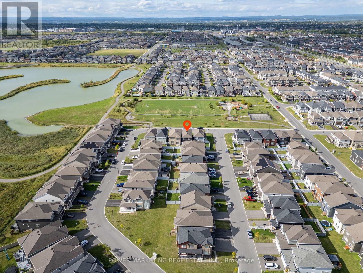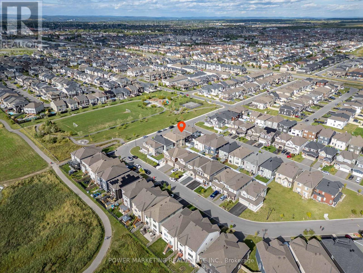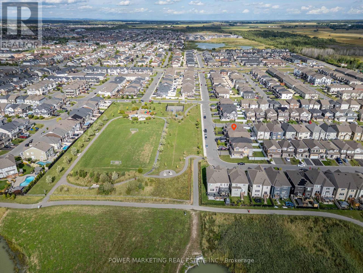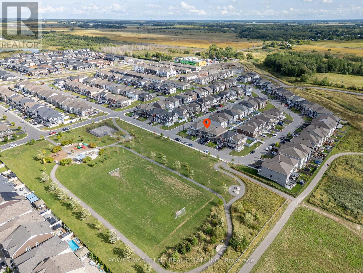815 Henslows Circle Ottawa, Ontario K4A 5H6
$899,900
815 Henslows Circle, Ottawa Mattamy Wintergreen (Transitional) ~2,149 sq ft + basement. Freshly painted, move-in-ready 4-bed, 2.5-bath set directly across Sweetvalley Park and steps to the Summerside West Pond loop, with OC Transpo 35 at Sweetvalley/Henslows to Blair Station (Line 1). A bright, open main floor centers on a gourmet kitchen with HanStone quartz (island & perimeter), soft-close cabinetry/drawers, pot-and-pan drawers, under-cabinet valance lighting, taller uppers with bulkhead deletion, and a custom walk-in pantry. Premium stainless appliance suite (fridge, range, dishwasher; $10k+) complements the builder-installed Frigidaire Gallery OTR microwave. Builder-documented options $44,312 (net $38,889 after incentives): 5" brushed-oak hardwood (great room & dining), smooth main-floor ceilings, upgraded open oak railings (in lieu of knee walls), frameless-glass M-3 shower with two glass shelves in the ensuite, granite vanity (Bianco Sardo) in the ensuite, feature hex-basalt tile backsplash, two 4-potlight packs with added switching, TV-ready feature wall (conduit/backing), R-6 insulated garage door with thermal LiteLights, 2-ton 13-SEER A/C + humidifier, undermount sinks, and Rec-Room-Ready basement with 3-pc rough-in and deeper window accommodation. Owner enhancements ($70,000+, incl. $10k+ appliances) deliver turn-key living: extended high-end interlock driveway; full-interlock backyard with gazebo, shed, planters; three-tier stone flower bed; glass railings at front balcony/stairs; PVC privacy fence ($10k); new eavestroughs (~$2.5k); Blink doorbell + garage floodlight/camera with local recording; built-in zebra blinds on main and second floors. Community mailbox is steps away. Meticulously maintained and finished like a model, this park- and pond-facing home blends verified builder quality with thoughtful owner investments delivering design, function, and location in one complete package. (id:37072)
Property Details
| MLS® Number | X12400993 |
| Property Type | Single Family |
| Community Name | 1117 - Avalon West |
| EquipmentType | Water Heater |
| ParkingSpaceTotal | 2 |
| RentalEquipmentType | Water Heater |
Building
| BathroomTotal | 3 |
| BedroomsAboveGround | 4 |
| BedroomsTotal | 4 |
| Appliances | Dishwasher, Dryer, Stove, Washer, Refrigerator |
| BasementDevelopment | Unfinished |
| BasementType | N/a (unfinished) |
| ConstructionStyleAttachment | Detached |
| CoolingType | Central Air Conditioning |
| ExteriorFinish | Brick |
| FoundationType | Concrete |
| HalfBathTotal | 1 |
| HeatingFuel | Natural Gas |
| HeatingType | Forced Air |
| StoriesTotal | 2 |
| SizeInterior | 2000 - 2500 Sqft |
| Type | House |
| UtilityWater | Municipal Water |
Parking
| Attached Garage | |
| Garage |
Land
| Acreage | No |
| Sewer | Sanitary Sewer |
| SizeDepth | 27 Ft ,2 In |
| SizeFrontage | 9 Ft ,1 In |
| SizeIrregular | 9.1 X 27.2 Ft |
| SizeTotalText | 9.1 X 27.2 Ft |
Rooms
| Level | Type | Length | Width | Dimensions |
|---|---|---|---|---|
| Second Level | Primary Bedroom | 5.06 m | 4.01 m | 5.06 m x 4.01 m |
| Second Level | Bedroom | 3.23 m | 3.07 m | 3.23 m x 3.07 m |
| Second Level | Bedroom 2 | 3.01 m | 3.66 m | 3.01 m x 3.66 m |
| Second Level | Bedroom 3 | 3.68 m | 2.85 m | 3.68 m x 2.85 m |
| Main Level | Living Room | 4.2 m | 4.96 m | 4.2 m x 4.96 m |
| Main Level | Eating Area | 2.76 m | 3.17 m | 2.76 m x 3.17 m |
| Main Level | Kitchen | 3.38 m | 3.82 m | 3.38 m x 3.82 m |
| Main Level | Dining Room | 3.38 m | 3.88 m | 3.38 m x 3.88 m |
https://www.realtor.ca/real-estate/28856954/815-henslows-circle-ottawa-1117-avalon-west
Interested?
Contact us for more information
Fatima Alhajafaneh
Salesperson
791 Montreal Road
Ottawa, Ontario K1K 0S9
Saadiq Hussain
Salesperson
791 Montreal Road
Ottawa, Ontario K1K 0S9
