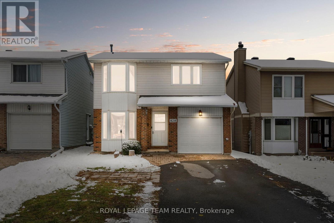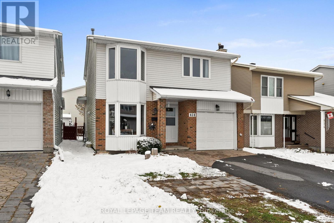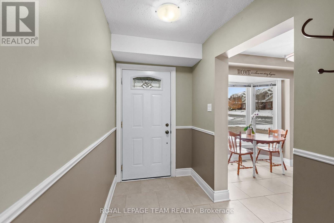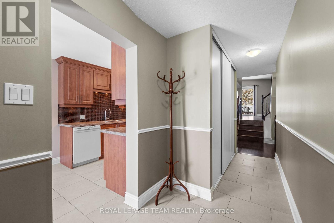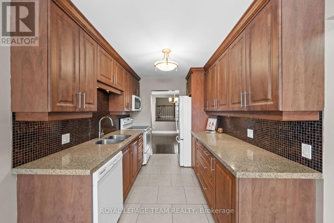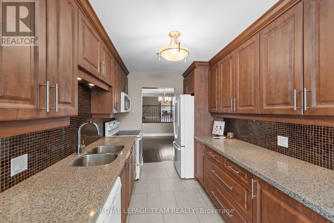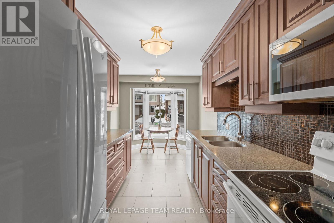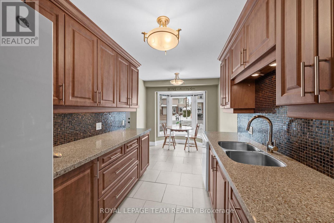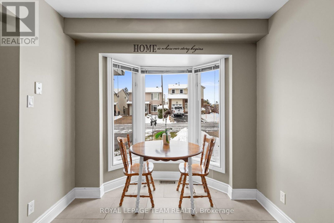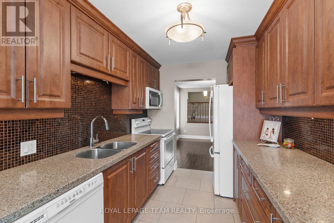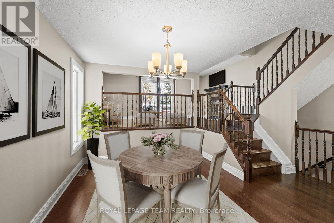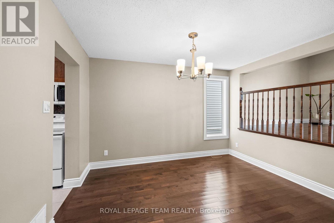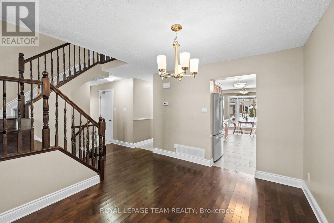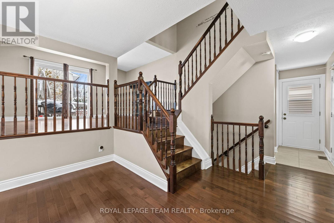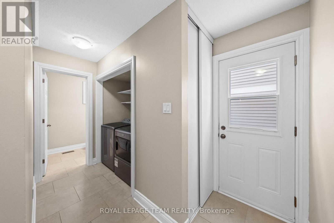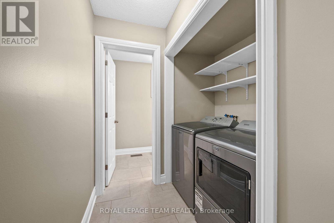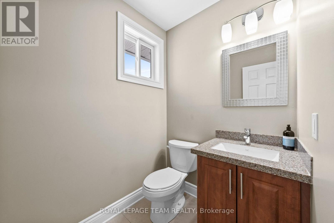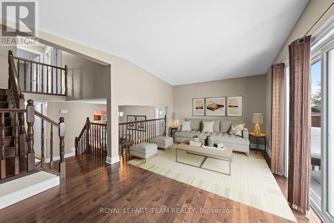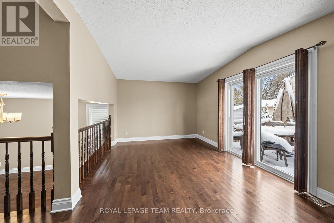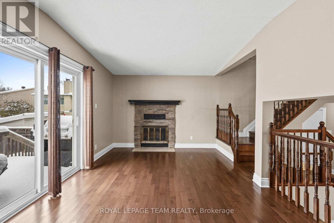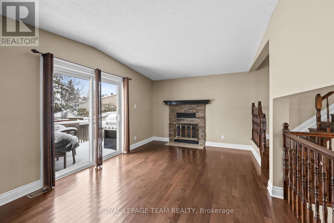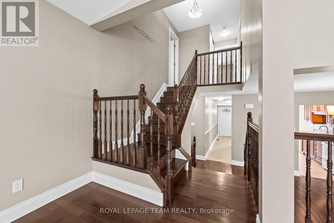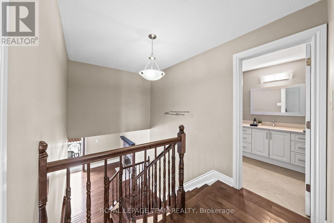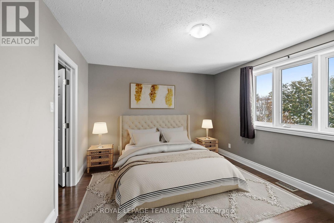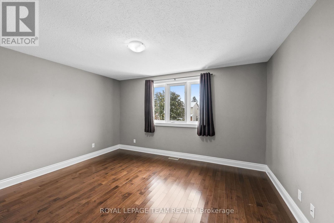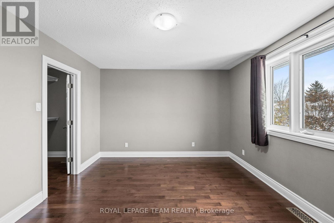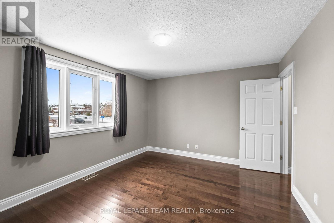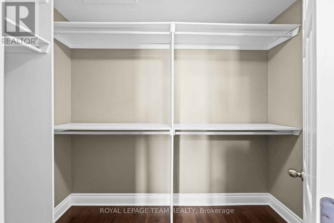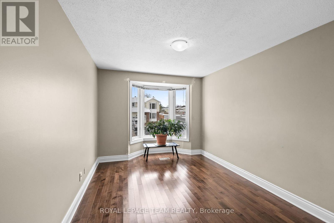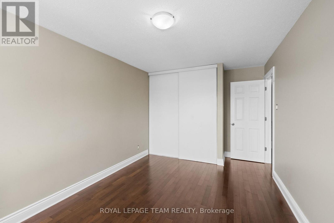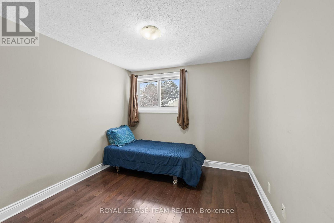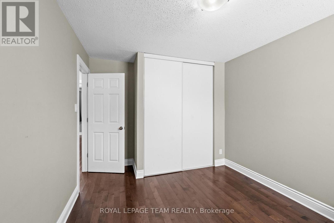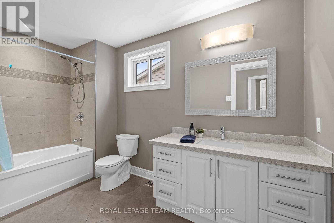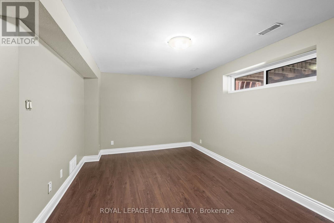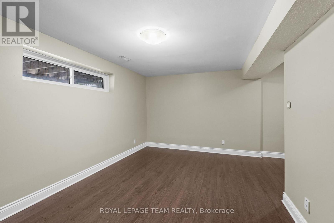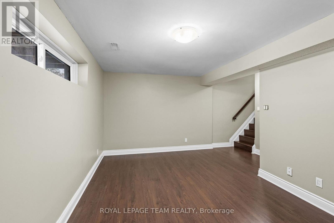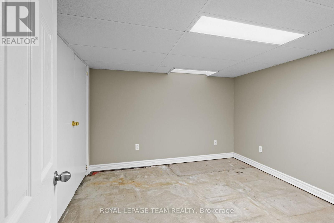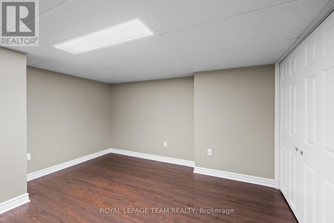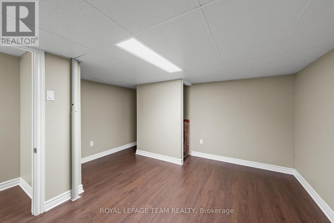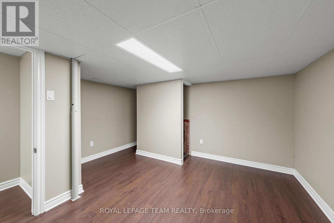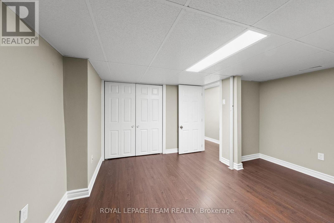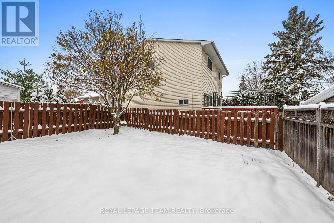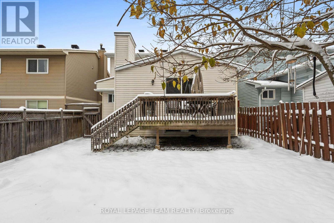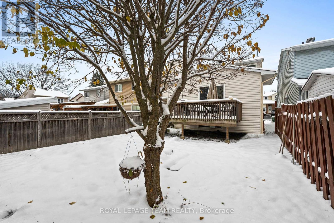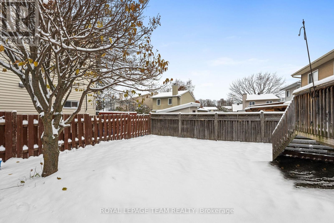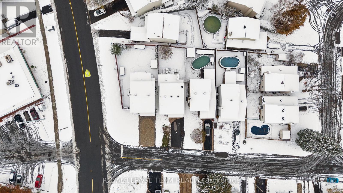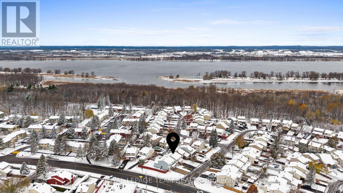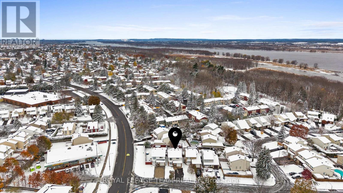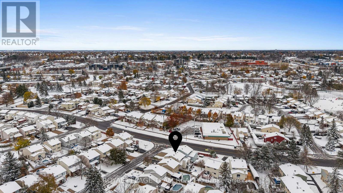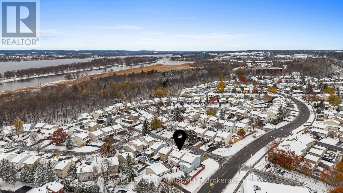828 Kingfisher Crescent Ottawa, Ontario K1E 2L4
$645,000
Situated just moments from retail amenities, public transit, parks, and the scenic Capital Pathway along the Ottawa River, with convenient access to Highway 174, this single-family home presents an exceptional opportunity. Featuring three bedrooms, two bathrooms, and a fully finished lower level, the home offers versatile, multi-level living designed for family life. The interior showcases hardwood floors, a formal dining room, and a kitchen with granite counters that opens to a bright breakfast nook enhanced by a bay window. The living room with a wood-burning fireplace provides direct access to the deck and backyard, making it ideal for gatherings or quiet outdoor moments. Upstairs, the primary bedroom offers a walk-in closet, complemented by two additional bedrooms and a four-piece bathroom on the upper level. Set in an established family-oriented neighbourhood, this property delivers a welcoming space to call home. Some photographs have been virtually staged/digitally altered. (id:37072)
Property Details
| MLS® Number | X12552988 |
| Property Type | Single Family |
| Neigbourhood | Queenswood Village |
| Community Name | 1101 - Chatelaine Village |
| EquipmentType | Water Heater |
| ParkingSpaceTotal | 3 |
| RentalEquipmentType | Water Heater |
| Structure | Deck |
Building
| BathroomTotal | 2 |
| BedroomsAboveGround | 3 |
| BedroomsTotal | 3 |
| Amenities | Fireplace(s) |
| Appliances | Garage Door Opener Remote(s), Blinds, Dishwasher, Dryer, Garage Door Opener, Hood Fan, Microwave, Stove, Washer, Refrigerator |
| BasementDevelopment | Finished |
| BasementType | N/a (finished) |
| ConstructionStyleAttachment | Detached |
| CoolingType | Central Air Conditioning |
| ExteriorFinish | Brick, Vinyl Siding |
| FireplacePresent | Yes |
| FoundationType | Poured Concrete |
| HalfBathTotal | 1 |
| HeatingFuel | Natural Gas |
| HeatingType | Forced Air |
| StoriesTotal | 2 |
| SizeInterior | 1500 - 2000 Sqft |
| Type | House |
| UtilityWater | Municipal Water |
Parking
| Attached Garage | |
| Garage |
Land
| Acreage | No |
| Sewer | Sanitary Sewer |
| SizeDepth | 100 Ft ,1 In |
| SizeFrontage | 32 Ft ,6 In |
| SizeIrregular | 32.5 X 100.1 Ft |
| SizeTotalText | 32.5 X 100.1 Ft |
Rooms
| Level | Type | Length | Width | Dimensions |
|---|---|---|---|---|
| Second Level | Primary Bedroom | 4.31 m | 3.44 m | 4.31 m x 3.44 m |
| Second Level | Bedroom | 2.93 m | 4.01 m | 2.93 m x 4.01 m |
| Second Level | Bedroom | 2.93 m | 5.1 m | 2.93 m x 5.1 m |
| Second Level | Bathroom | 1.85 m | 3.71 m | 1.85 m x 3.71 m |
| Basement | Recreational, Games Room | 5.25 m | 4.4 m | 5.25 m x 4.4 m |
| Basement | Other | 3.12 m | 3.22 m | 3.12 m x 3.22 m |
| Basement | Other | 3.12 m | 3.64 m | 3.12 m x 3.64 m |
| Main Level | Foyer | 1.8 m | 5.11 m | 1.8 m x 5.11 m |
| Main Level | Kitchen | 2.47 m | 3.17 m | 2.47 m x 3.17 m |
| Main Level | Eating Area | 2.47 m | 2.6 m | 2.47 m x 2.6 m |
| Main Level | Dining Room | 4.38 m | 3.68 m | 4.38 m x 3.68 m |
| Main Level | Living Room | 5.39 m | 4.65 m | 5.39 m x 4.65 m |
| Main Level | Bathroom | 1.85 m | 1.35 m | 1.85 m x 1.35 m |
https://www.realtor.ca/real-estate/29111862/828-kingfisher-crescent-ottawa-1101-chatelaine-village
Interested?
Contact us for more information
James Wright
Salesperson
5536 Manotick Main St
Manotick, Ontario K4M 1A7
Kim Seguin
Salesperson
5536 Manotick Main St
Manotick, Ontario K4M 1A7
