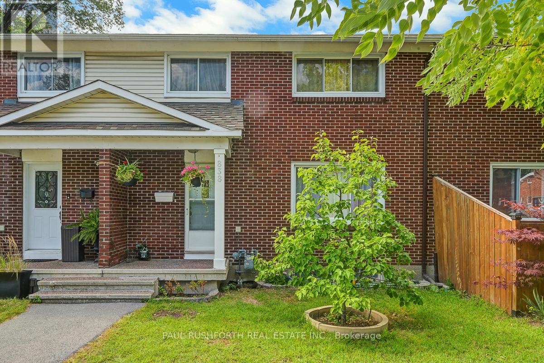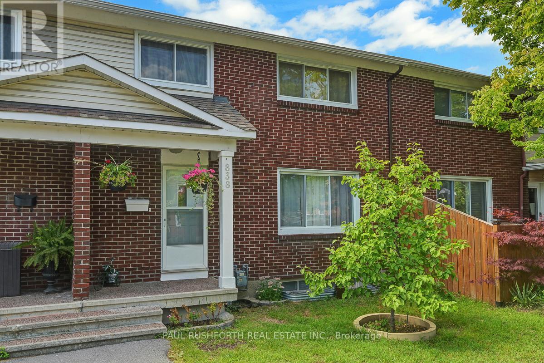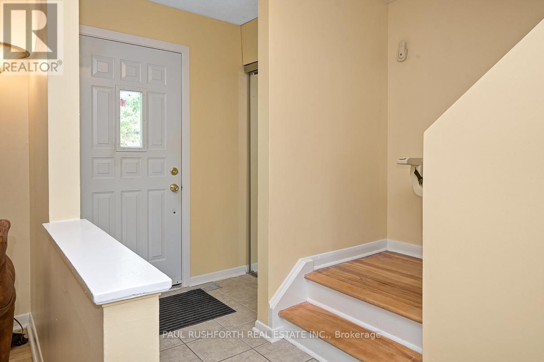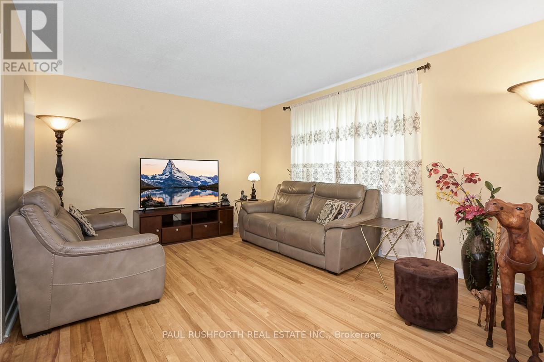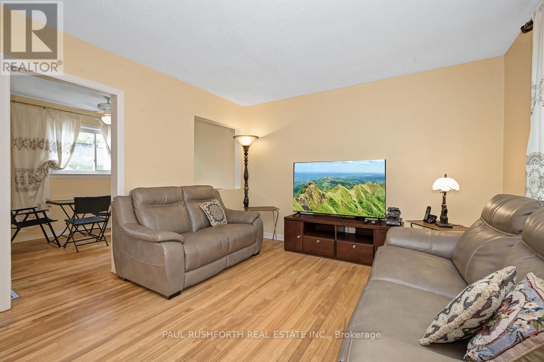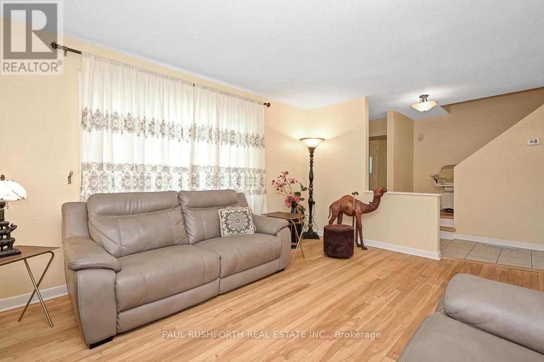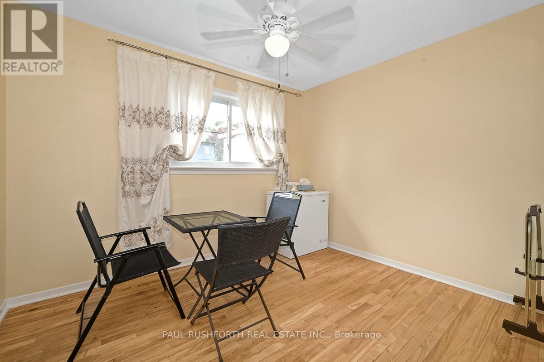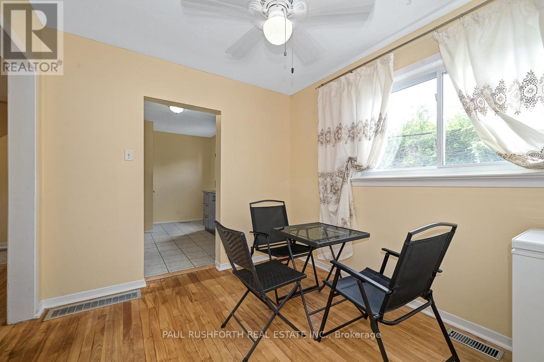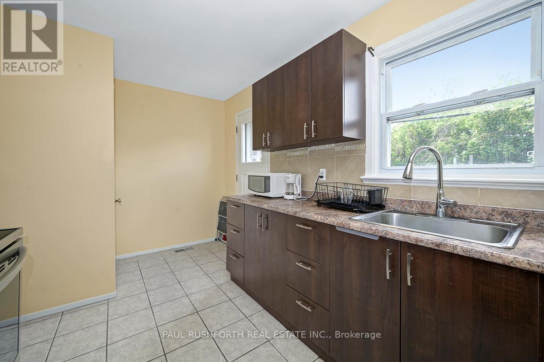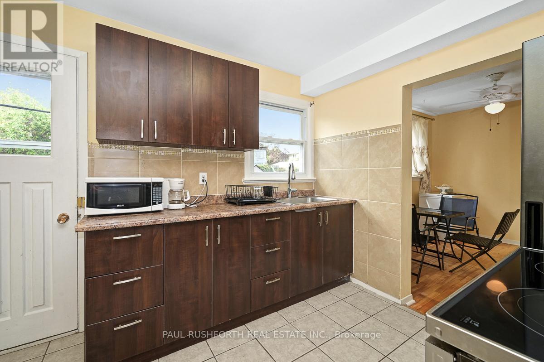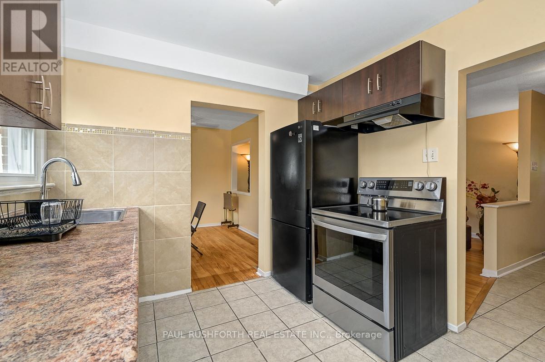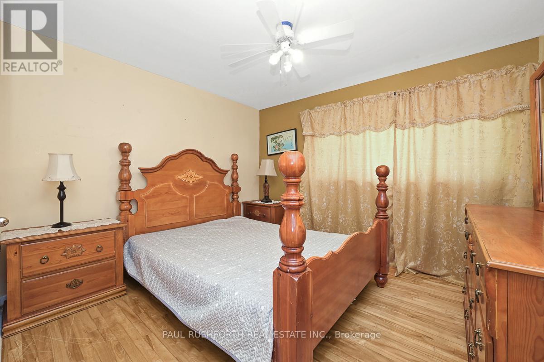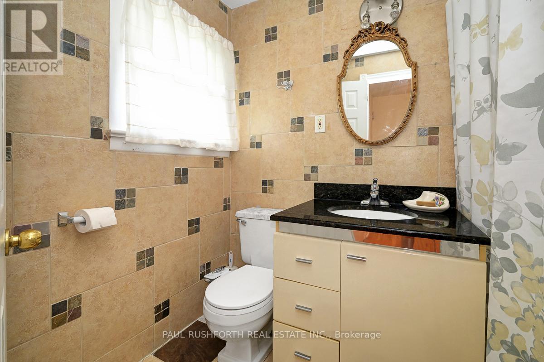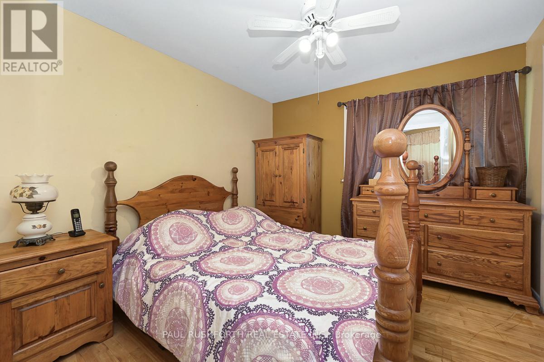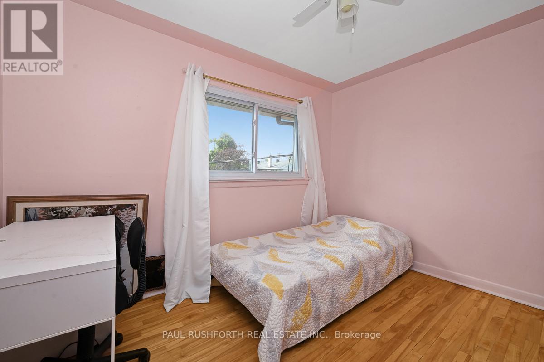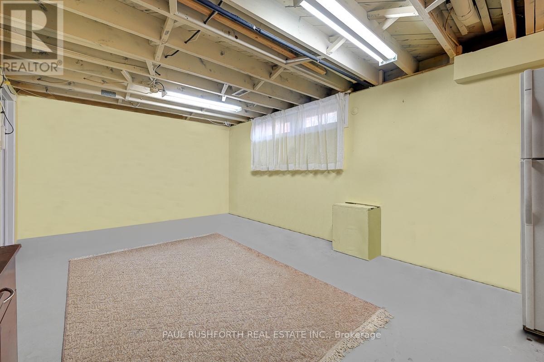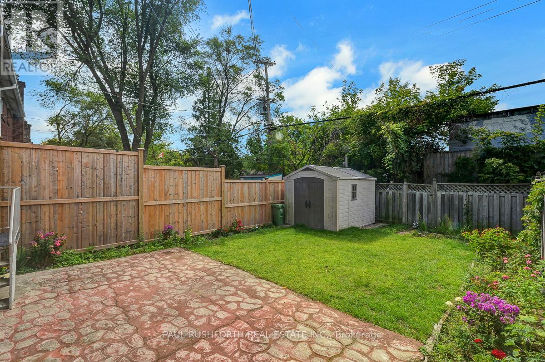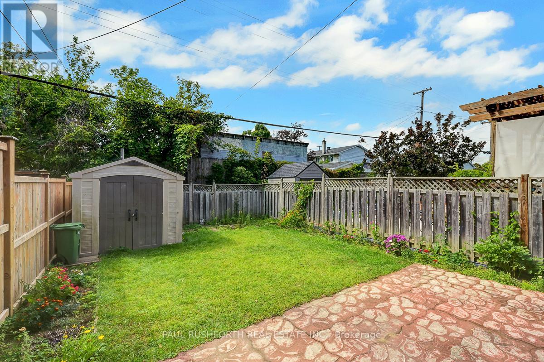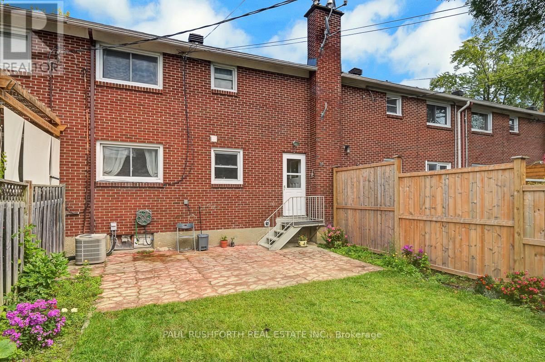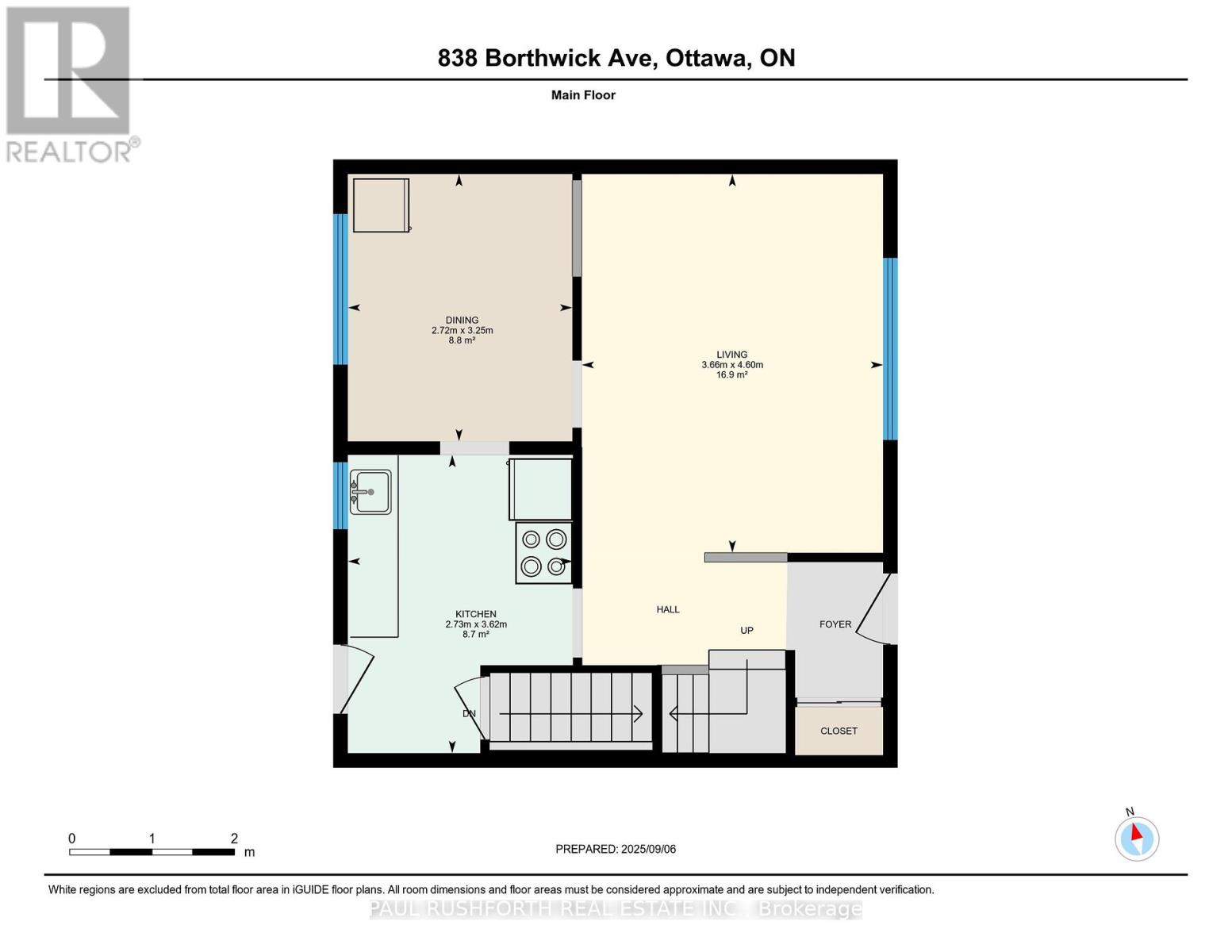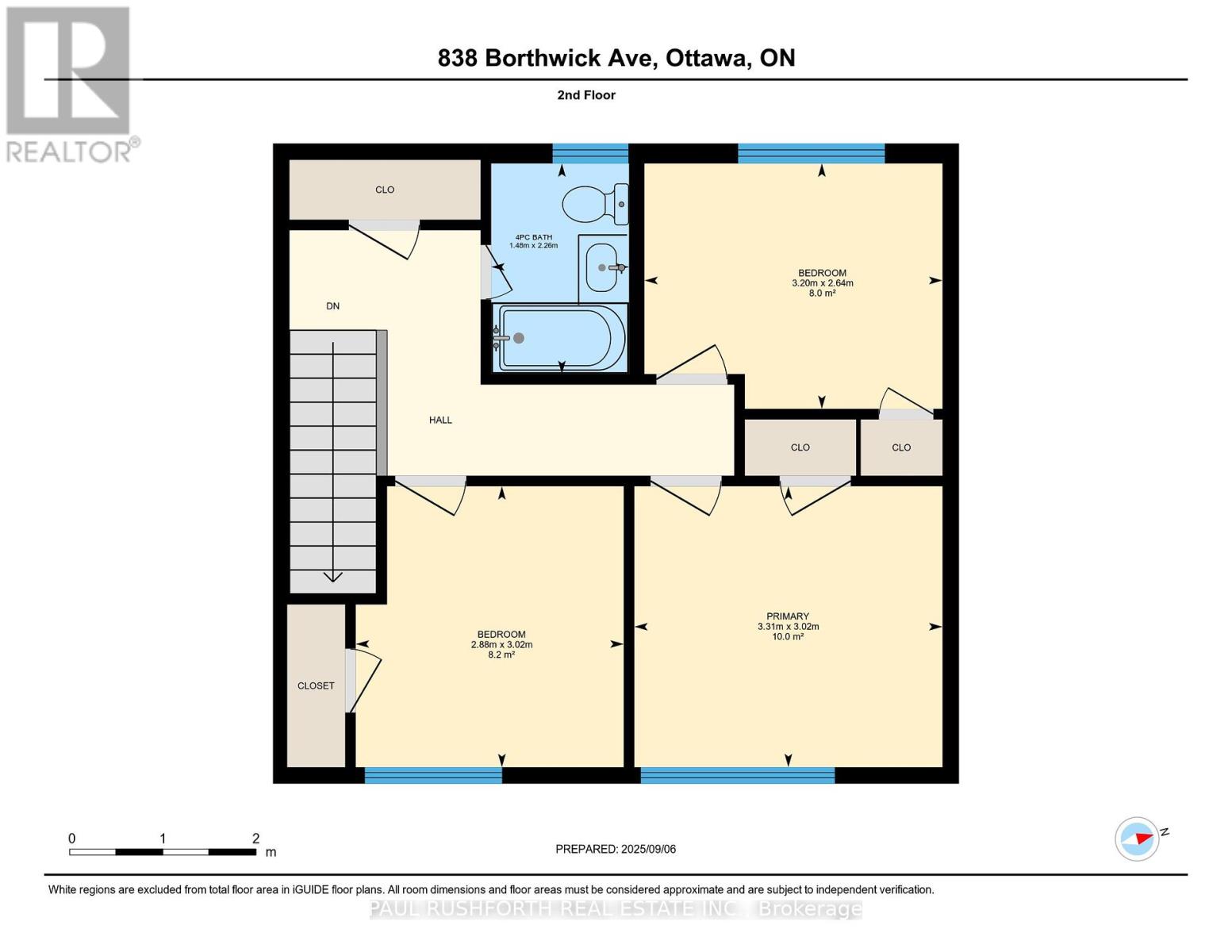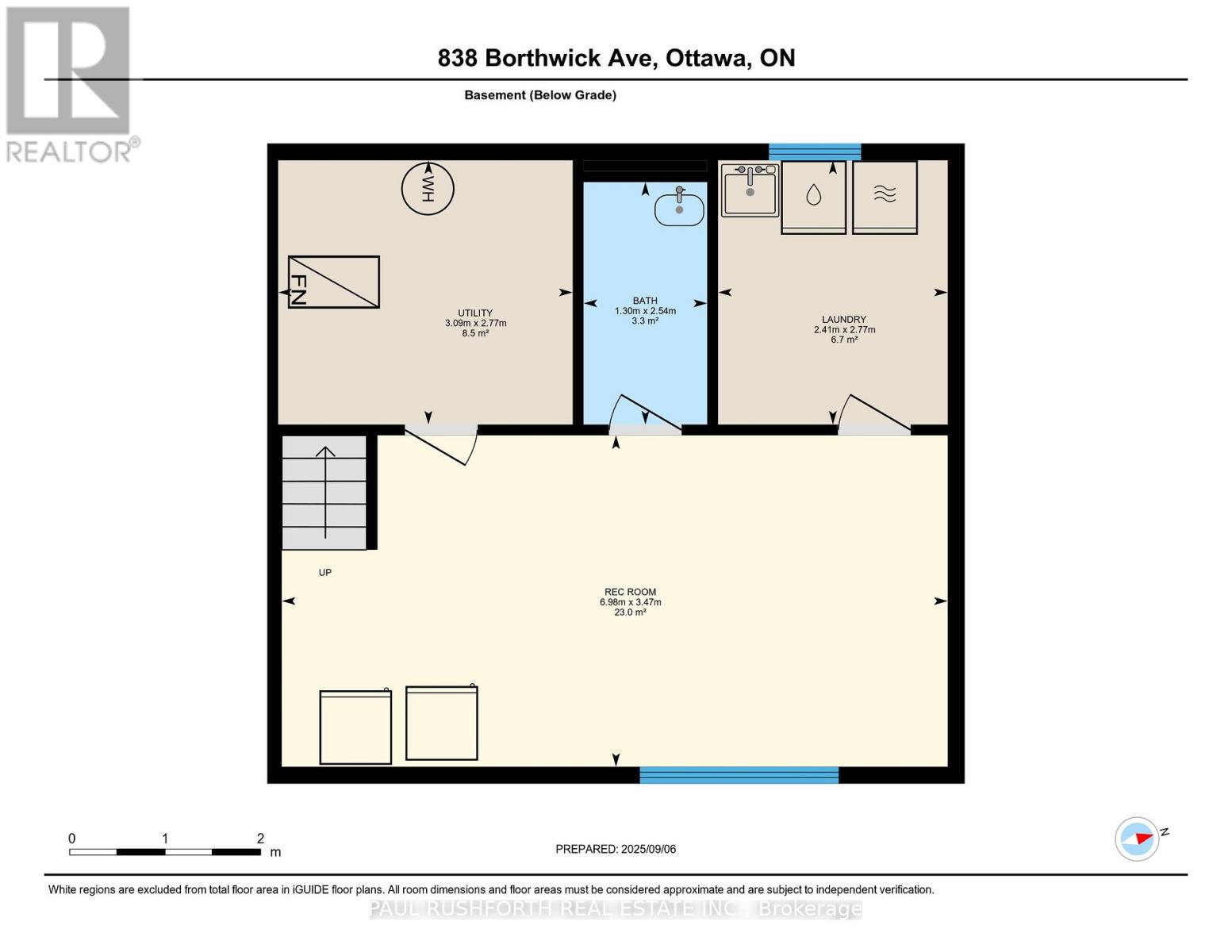838 Borthwick Avenue Ottawa, Ontario K1K 2M8
$462,000
An excellent opportunity for first-time buyers, investors, or those looking to downsize, this freehold row unit offers comfort, convenience, and style. Ideally situated near shopping centers, schools, parks, recreation facilities, and public transit, it provides easy access to everyday amenities. A welcoming foyer with a generous closet leads into the bright main level, featuring a spacious living room with a large picture window, an inviting dining area, and a beautifully updated kitchen with backsplash, all overlooking the sun-filled backyard. Hardwood stairs take you to the second floor, where you'll find three well-proportioned bedrooms, a full bathroom, and a handy storage space. The lower level offers exceptional versatility with a rec room and a rough in for a second full bathroom perfect for guests, hobbies, or a home office. This move-in ready home showcases hardwood floors on both levels, quality tile and contemporary fixtures in the bathrooms, and a low maintenance, gorgeous backyard with patio and shed. Finished with a charming brick exterior and surrounded by a park-like setting, this property is truly a must see. (id:37072)
Property Details
| MLS® Number | X12420817 |
| Property Type | Single Family |
| Neigbourhood | Rideau-Rockcliffe |
| Community Name | 3504 - Castle Heights/Rideau High |
| EquipmentType | Water Heater |
| ParkingSpaceTotal | 1 |
| RentalEquipmentType | Water Heater |
Building
| BathroomTotal | 1 |
| BedroomsAboveGround | 3 |
| BedroomsTotal | 3 |
| Appliances | Dryer, Freezer, Stove, Washer, Two Refrigerators |
| BasementDevelopment | Partially Finished |
| BasementType | N/a (partially Finished) |
| ConstructionStyleAttachment | Attached |
| CoolingType | Central Air Conditioning |
| ExteriorFinish | Brick |
| FoundationType | Concrete |
| HeatingFuel | Natural Gas |
| HeatingType | Forced Air |
| StoriesTotal | 2 |
| SizeInterior | 1100 - 1500 Sqft |
| Type | Row / Townhouse |
| UtilityWater | Municipal Water |
Parking
| No Garage |
Land
| Acreage | No |
| Sewer | Sanitary Sewer |
| SizeDepth | 88 Ft |
| SizeFrontage | 24 Ft |
| SizeIrregular | 24 X 88 Ft |
| SizeTotalText | 24 X 88 Ft |
Rooms
| Level | Type | Length | Width | Dimensions |
|---|---|---|---|---|
| Second Level | Bathroom | 2.26 m | 1.48 m | 2.26 m x 1.48 m |
| Second Level | Bedroom 2 | 3.02 m | 2.88 m | 3.02 m x 2.88 m |
| Second Level | Bedroom 3 | 2.64 m | 3.2 m | 2.64 m x 3.2 m |
| Second Level | Primary Bedroom | 3.02 m | 3.31 m | 3.02 m x 3.31 m |
| Basement | Laundry Room | 2.77 m | 2.41 m | 2.77 m x 2.41 m |
| Basement | Recreational, Games Room | 3.47 m | 6.98 m | 3.47 m x 6.98 m |
| Basement | Utility Room | 2.77 m | 3.09 m | 2.77 m x 3.09 m |
| Main Level | Dining Room | 2.72 m | 3.25 m | 2.72 m x 3.25 m |
| Main Level | Kitchen | 2.73 m | 3.62 m | 2.73 m x 3.62 m |
| Main Level | Living Room | 3.66 m | 4.6 m | 3.66 m x 4.6 m |
Interested?
Contact us for more information
James Daly
Salesperson
3002 St. Joseph Blvd.
Ottawa, Ontario K1E 1E2
Paul Rushforth
Broker of Record
3002 St. Joseph Blvd.
Ottawa, Ontario K1E 1E2
