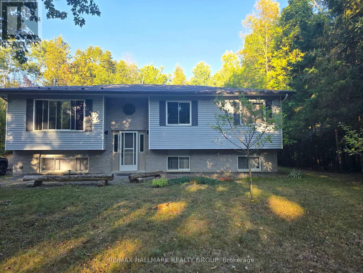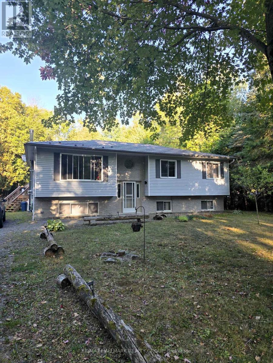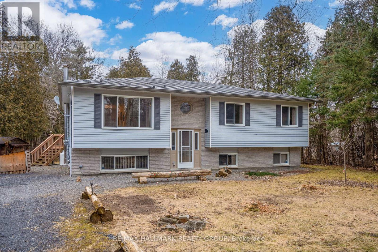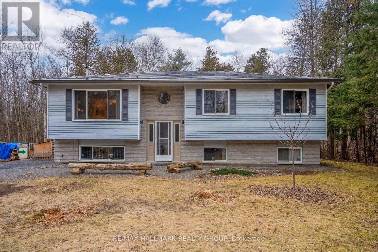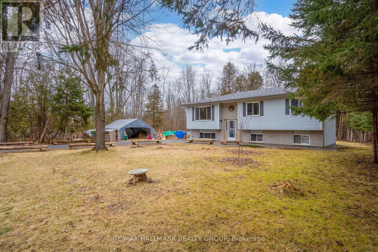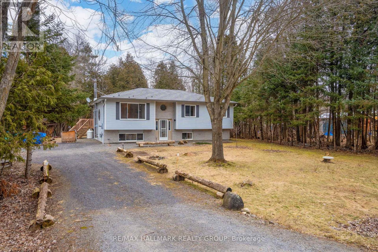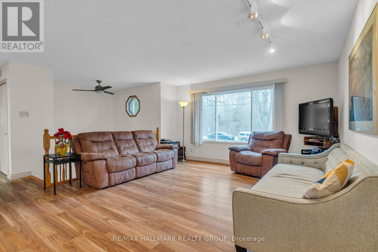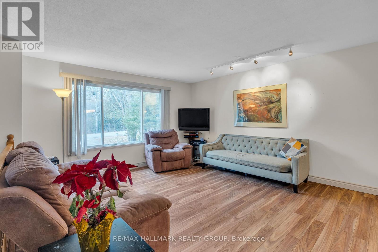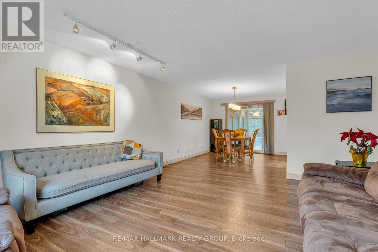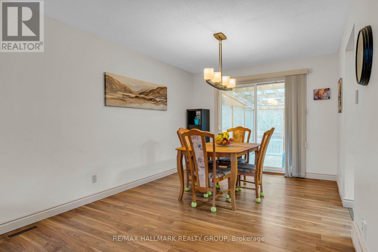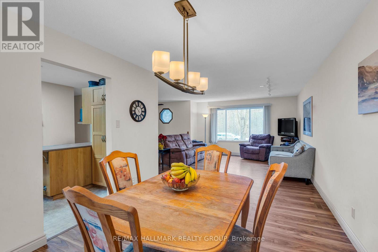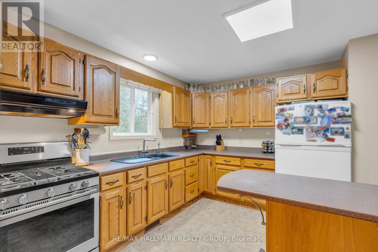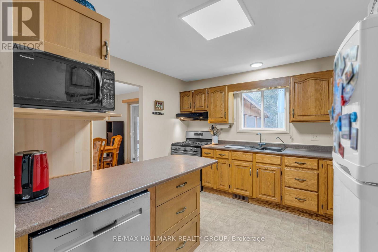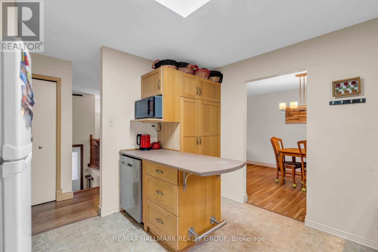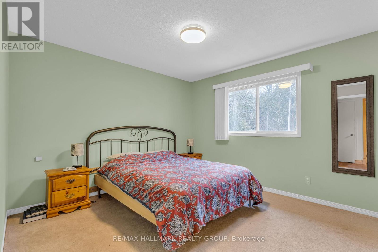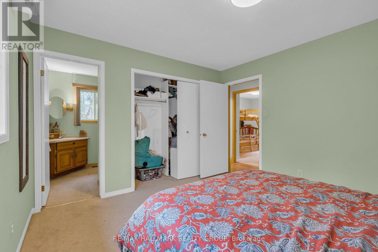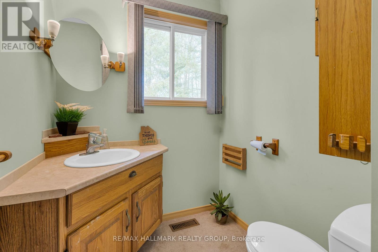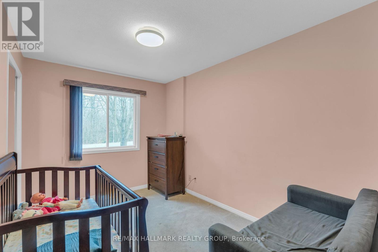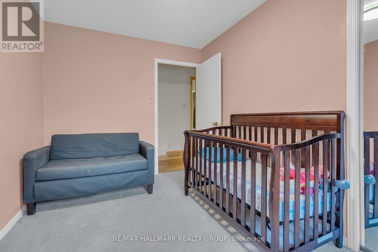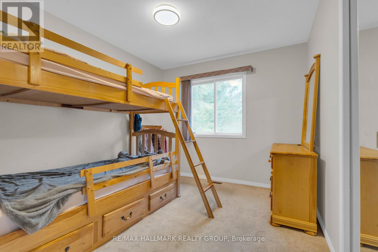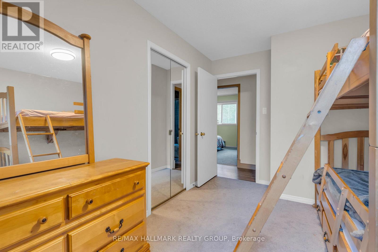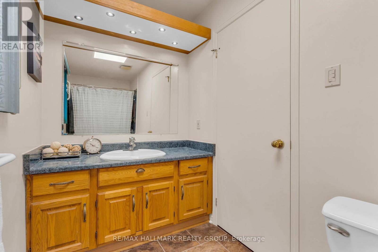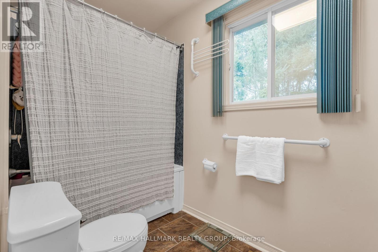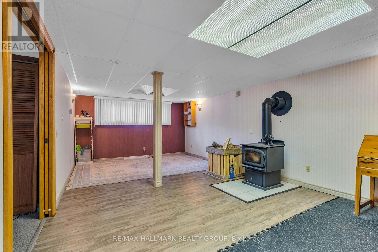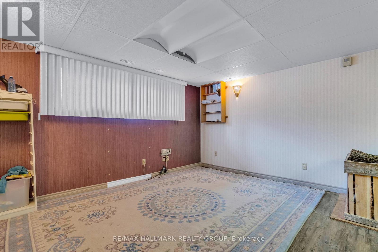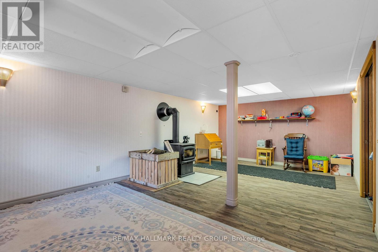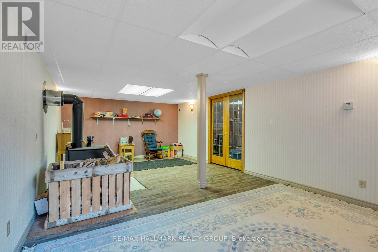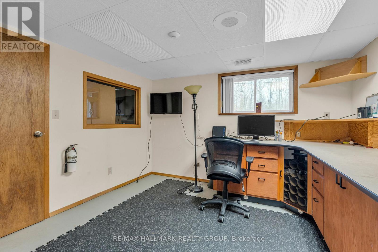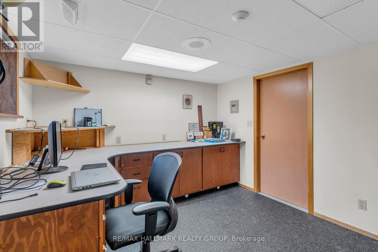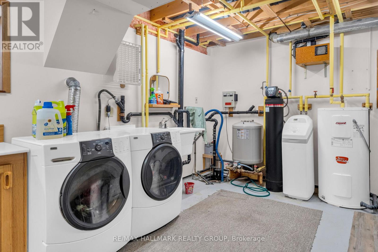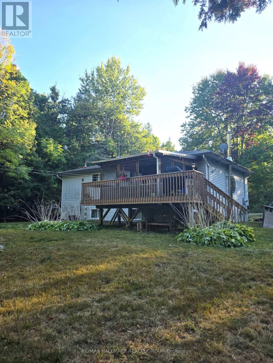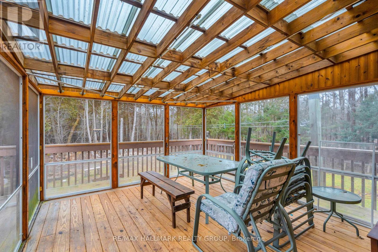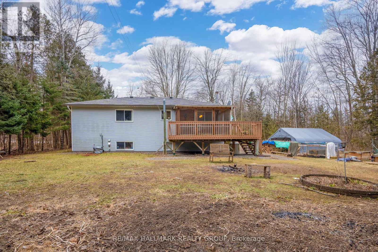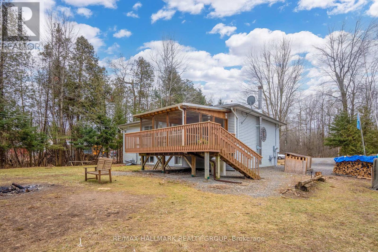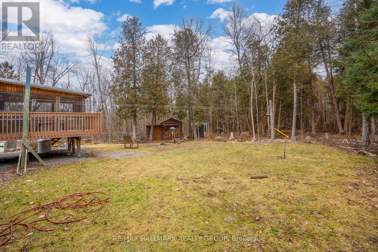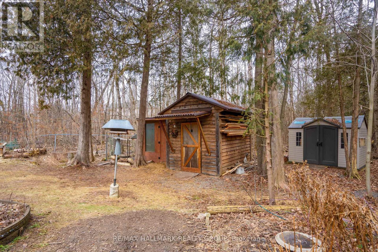857 Rock Road North Grenville, Ontario K0G 1T0
$2,600 Monthly
Experience the serenity of your peaceful two-acre retreat in the countryside, surrounded by nature and tranquility. This charming detached home offers 3 well sized bedrooms, 2 bathrooms, and a spacious main floor layout including living room, dining area, and country style kitchen. The lower level is fully finished with rec room, a den perfect for a home office, and storage space. Outside you have a lush and private lot that can be enjoyed from a screened in porch! Convenient access to amenities in Kemptville with a quick commute to the 416. Rental Application, Credit Check, Proof of Employment, Pay Stub Required. (id:37072)
Property Details
| MLS® Number | X12420152 |
| Property Type | Single Family |
| Community Name | 803 - North Grenville Twp (Kemptville South) |
| EquipmentType | Propane Tank |
| Features | Lane |
| ParkingSpaceTotal | 8 |
| RentalEquipmentType | Propane Tank |
| Structure | Deck |
Building
| BathroomTotal | 2 |
| BedroomsAboveGround | 3 |
| BedroomsTotal | 3 |
| Appliances | Dryer, Freezer, Microwave, Stove, Washer, Refrigerator |
| ArchitecturalStyle | Raised Bungalow |
| BasementDevelopment | Finished |
| BasementType | Full (finished) |
| ConstructionStyleAttachment | Detached |
| CoolingType | Central Air Conditioning |
| ExteriorFinish | Brick |
| FoundationType | Concrete |
| HalfBathTotal | 1 |
| HeatingFuel | Electric |
| HeatingType | Forced Air |
| StoriesTotal | 1 |
| SizeInterior | 1100 - 1500 Sqft |
| Type | House |
Parking
| No Garage |
Land
| Acreage | No |
| Sewer | Septic System |
| SizeDepth | 415 Ft |
| SizeFrontage | 223 Ft ,9 In |
| SizeIrregular | 223.8 X 415 Ft |
| SizeTotalText | 223.8 X 415 Ft |
Rooms
| Level | Type | Length | Width | Dimensions |
|---|---|---|---|---|
| Basement | Utility Room | 3.96 m | 3.68 m | 3.96 m x 3.68 m |
| Basement | Recreational, Games Room | 7.03 m | 3.96 m | 7.03 m x 3.96 m |
| Basement | Workshop | 3.06 m | 2.16 m | 3.06 m x 2.16 m |
| Main Level | Living Room | 4.57 m | 3.98 m | 4.57 m x 3.98 m |
| Main Level | Dining Room | 3.37 m | 2.76 m | 3.37 m x 2.76 m |
| Main Level | Kitchen | 3.36 m | 3.35 m | 3.36 m x 3.35 m |
| Main Level | Bathroom | 3.06 m | 1.24 m | 3.06 m x 1.24 m |
| Main Level | Primary Bedroom | 3.65 m | 3.35 m | 3.65 m x 3.35 m |
| Main Level | Bathroom | 2.14 m | 1.53 m | 2.14 m x 1.53 m |
| Main Level | Bedroom 2 | 3.05 m | 2.74 m | 3.05 m x 2.74 m |
| Main Level | Bedroom 3 | 3.38 m | 2.45 m | 3.38 m x 2.45 m |
Interested?
Contact us for more information
Jacob Floyd
Salesperson
610 Bronson Avenue
Ottawa, Ontario K1S 4E6
Glenn Floyd
Salesperson
610 Bronson Avenue
Ottawa, Ontario K1S 4E6
