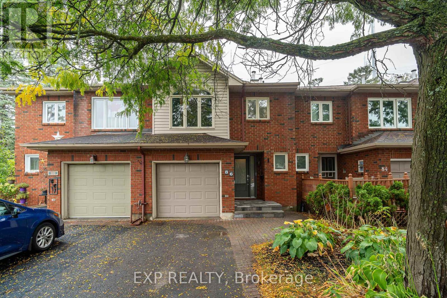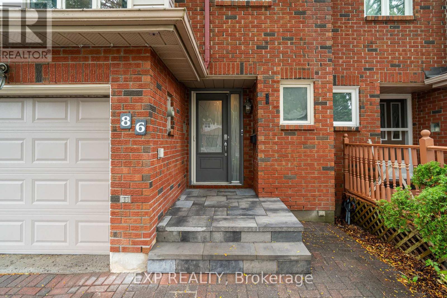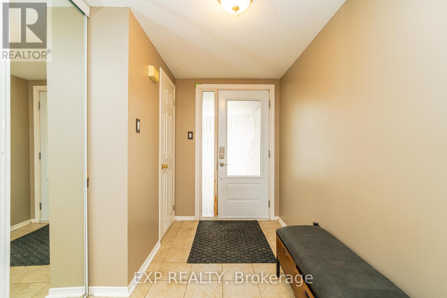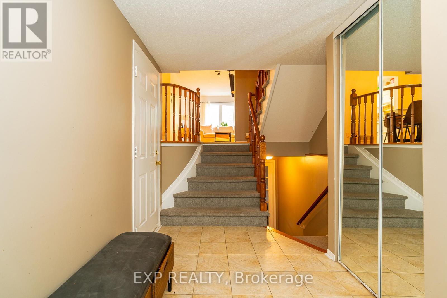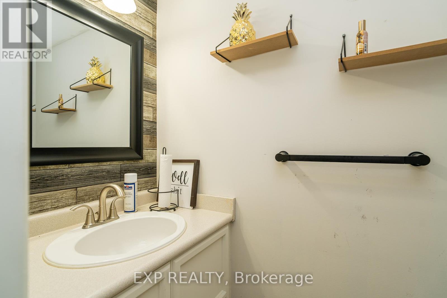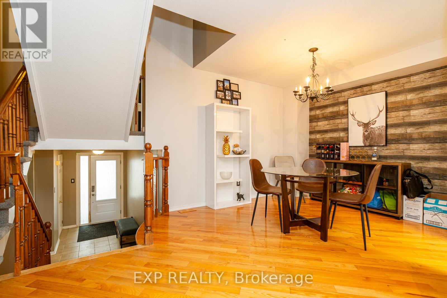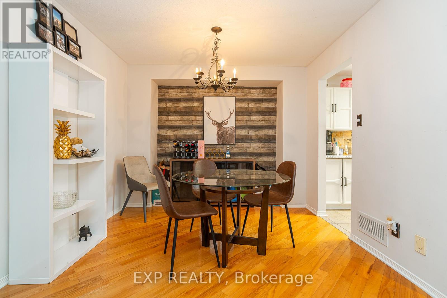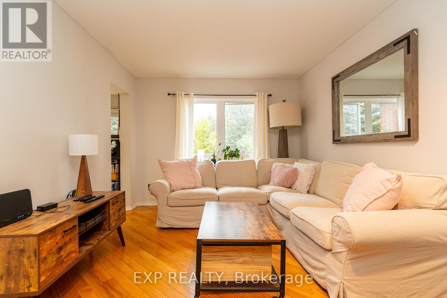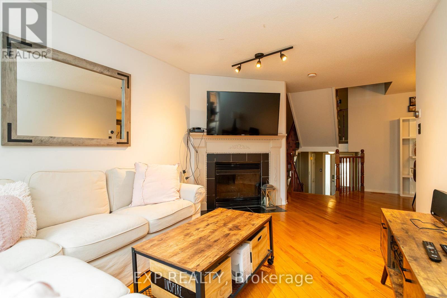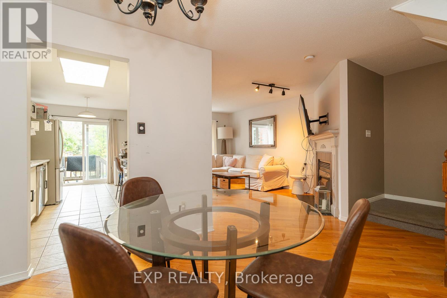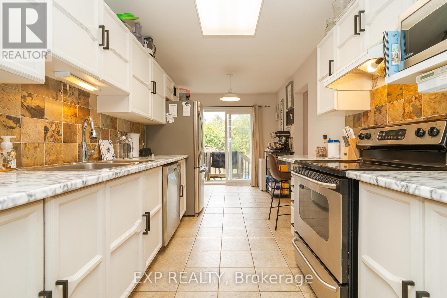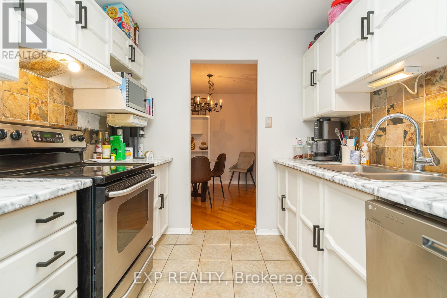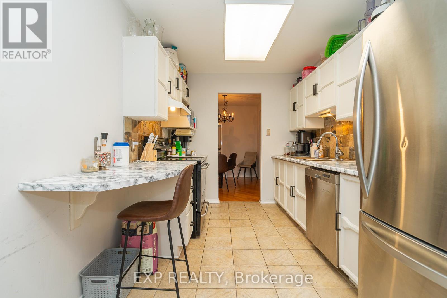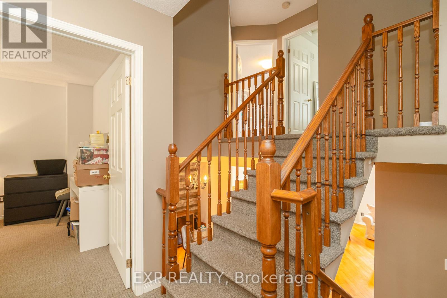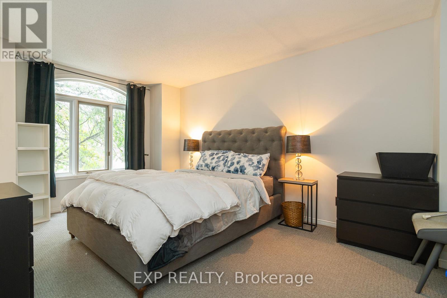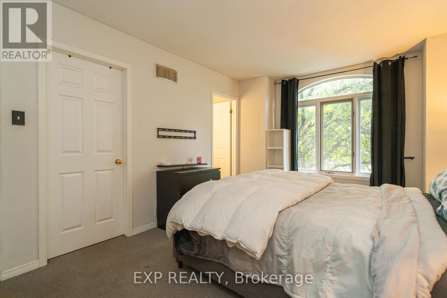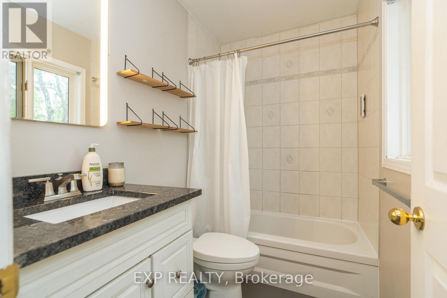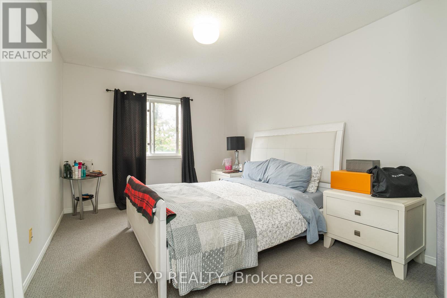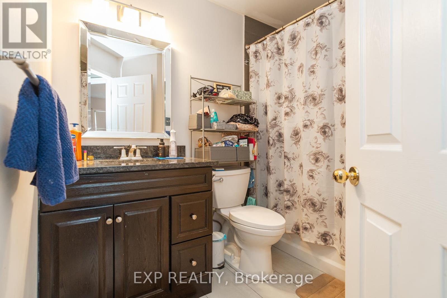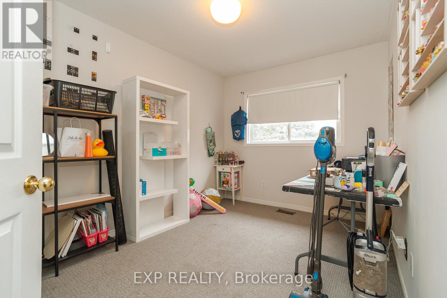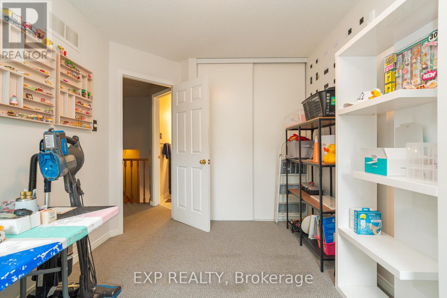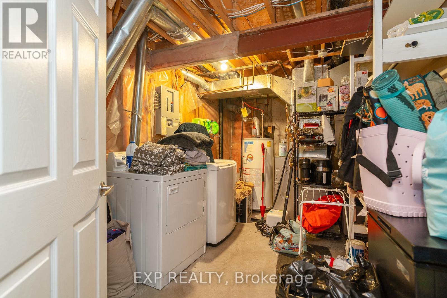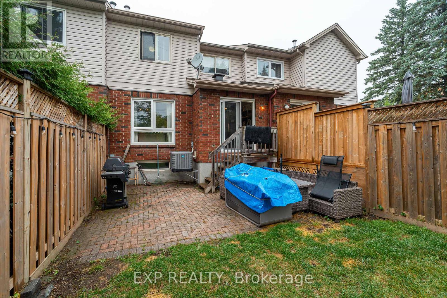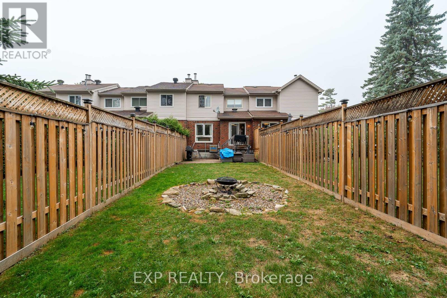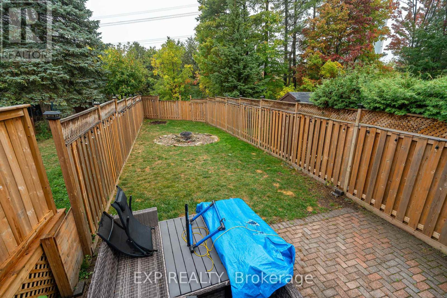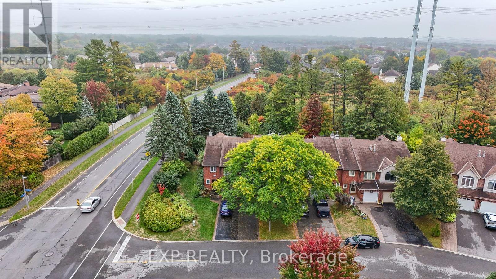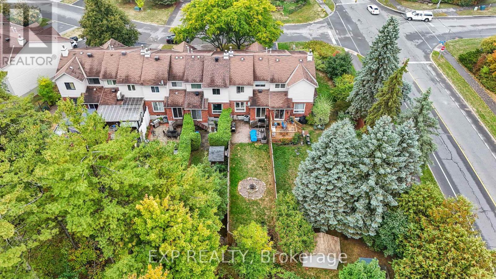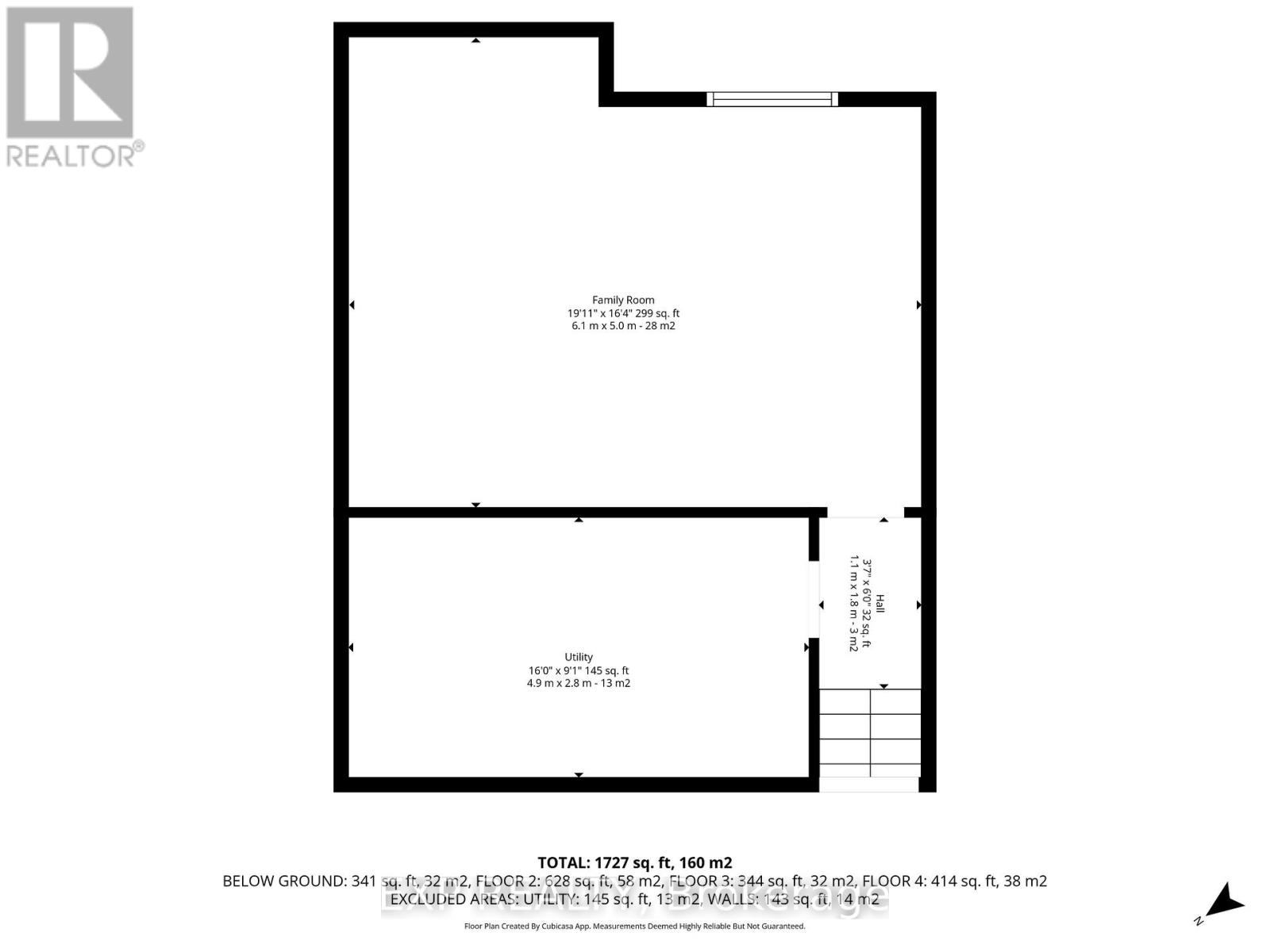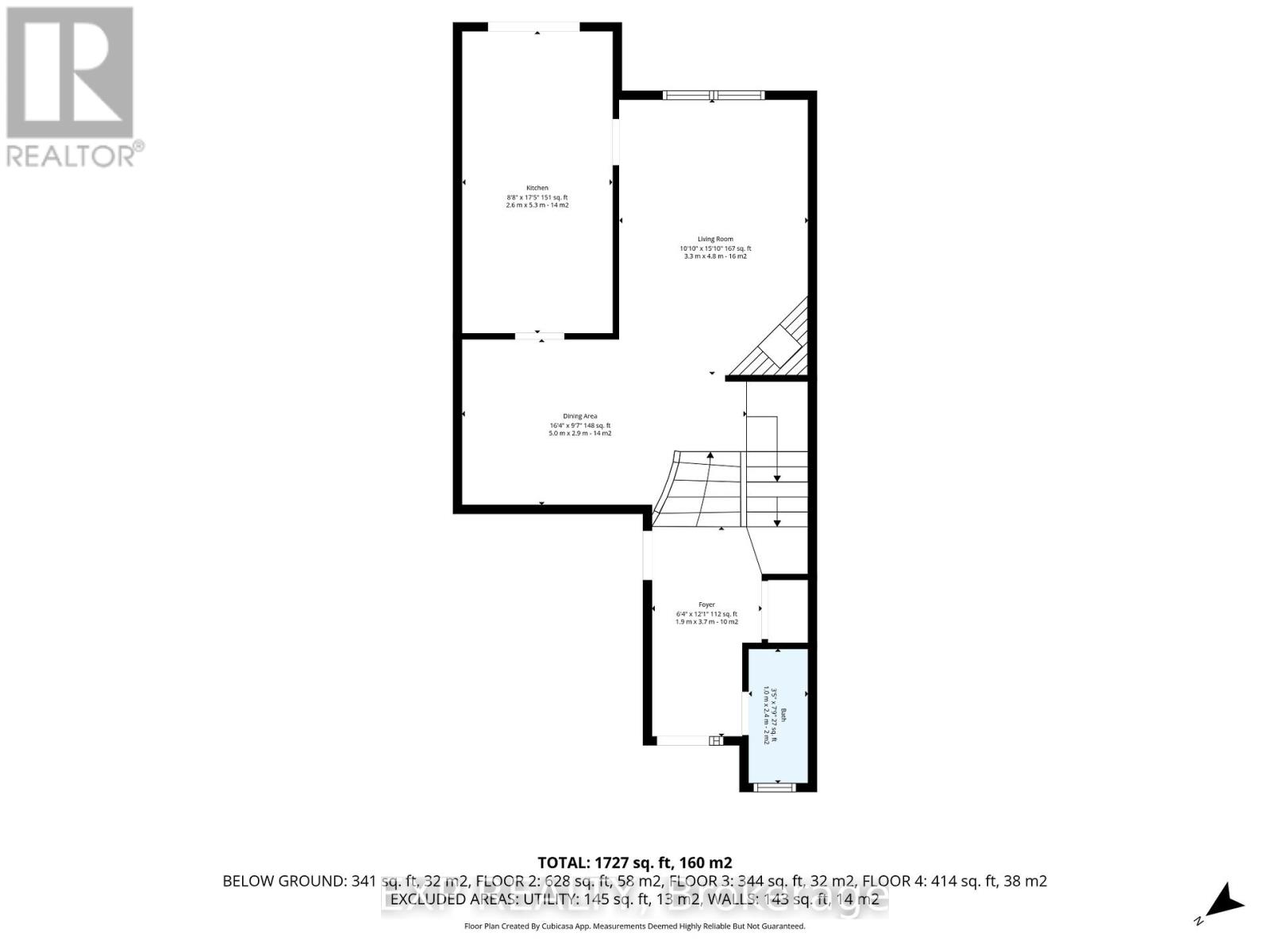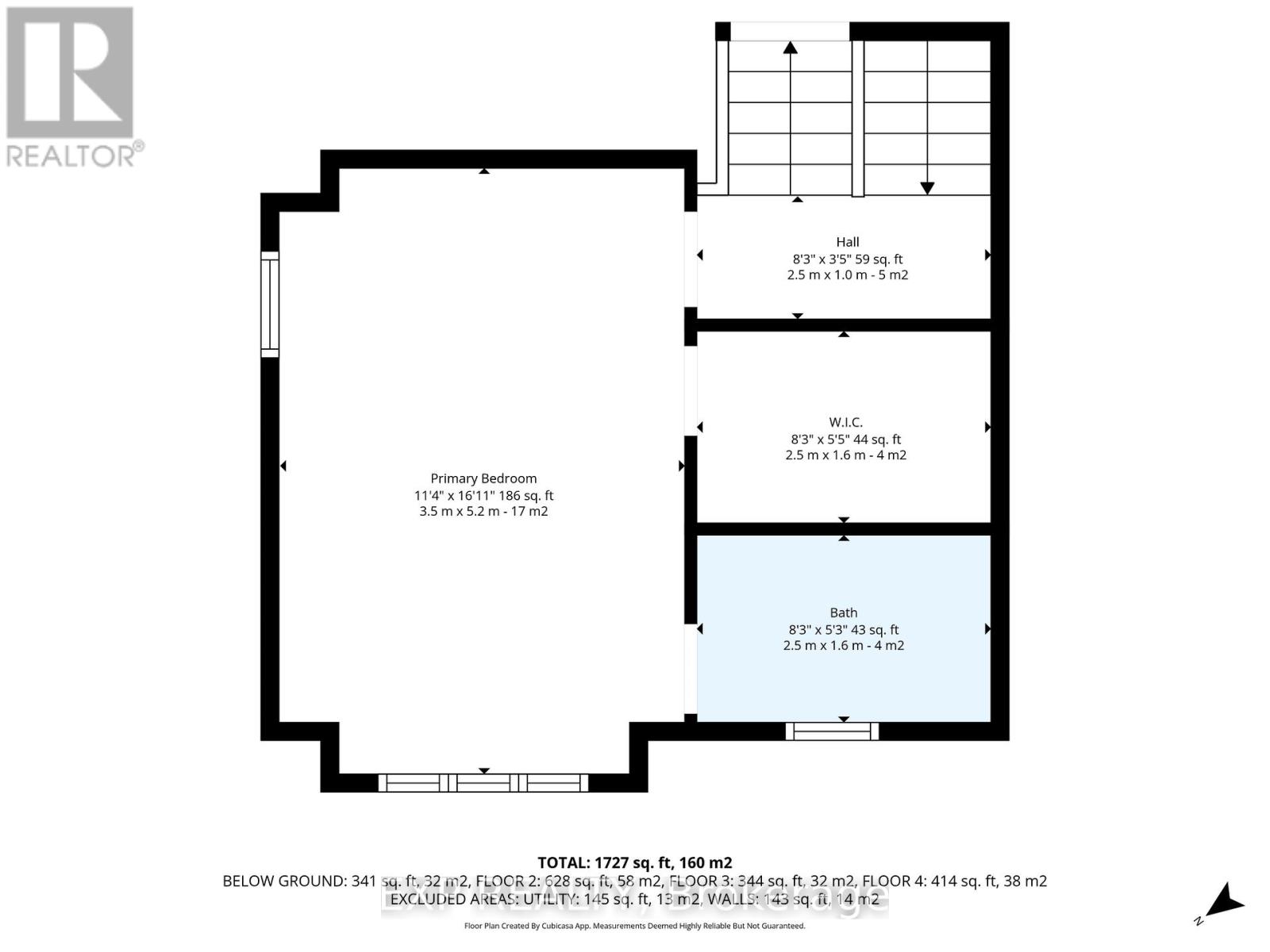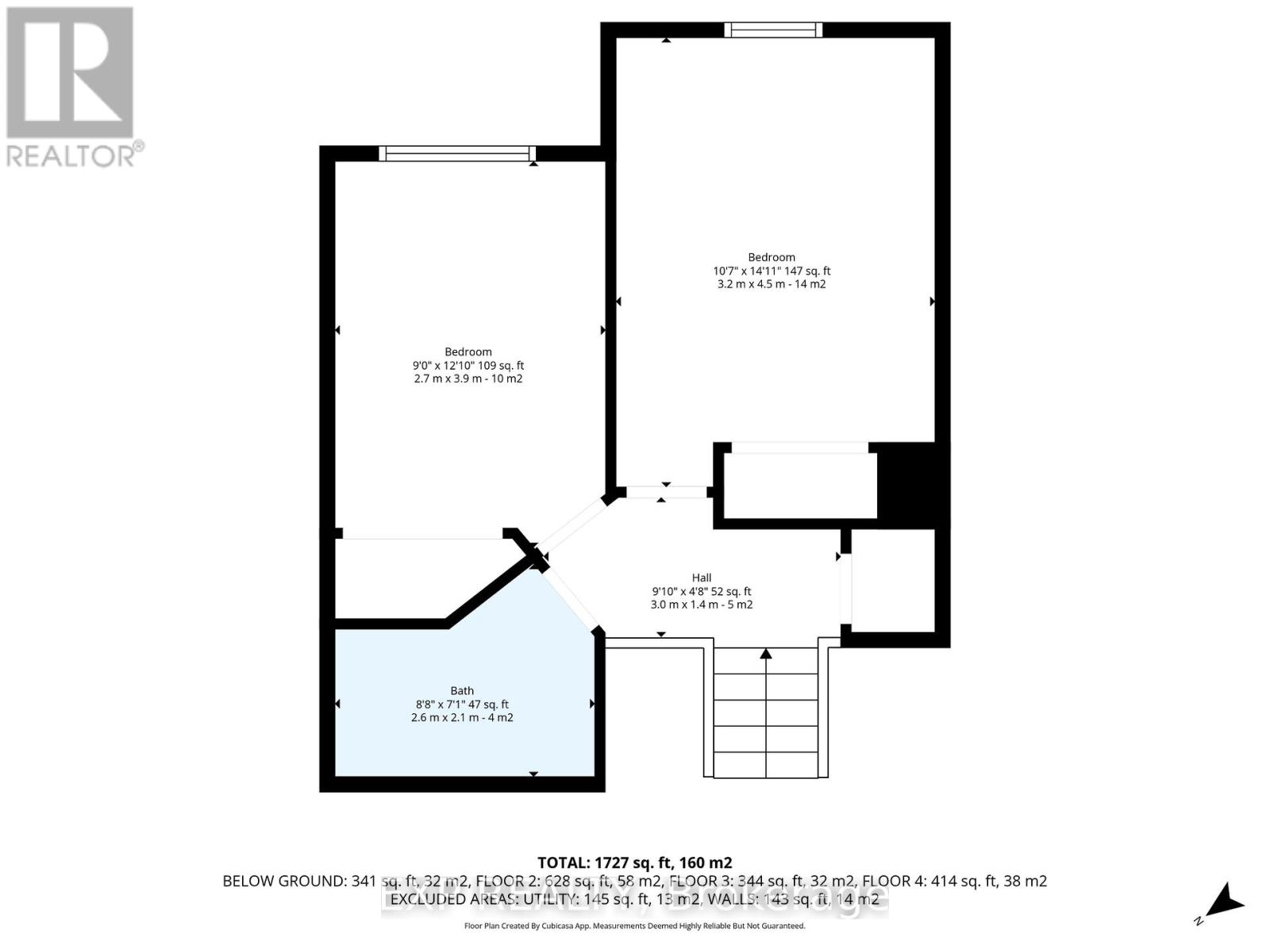86 Furlong Crescent Ottawa, Ontario K2M 2H9
$594,900
This beautifully maintained Urbandale townhome backs onto mature greenspace, offering privacy and serene views with no rear neighbor's. The front steps have been recently refreshed with new stonework and professional repointing, adding to the homes curb appeal. Inside, the spacious primary bedroom features a full ensuite and walk-in closet, while two additional bedrooms are thoughtfully separated by a few steps for added privacy. The finished basement provides the perfect space for movie nights or a children's playroom. Ideally located in popular Bridlewood, you'll enjoy easy access to transit, shopping, eateries, schools, and scenic walking paths. This inviting home combines comfort, updates, and a fantastic location ready for you to move in and enjoy. (id:37072)
Open House
This property has open houses!
2:00 pm
Ends at:4:00 pm
Property Details
| MLS® Number | X12426628 |
| Property Type | Single Family |
| Neigbourhood | Kanata |
| Community Name | 9004 - Kanata - Bridlewood |
| EquipmentType | Water Heater |
| ParkingSpaceTotal | 4 |
| RentalEquipmentType | Water Heater |
Building
| BathroomTotal | 3 |
| BedroomsAboveGround | 3 |
| BedroomsTotal | 3 |
| Appliances | Blinds, Dishwasher, Dryer, Microwave, Stove, Washer, Refrigerator |
| BasementDevelopment | Finished |
| BasementType | N/a (finished) |
| ConstructionStyleAttachment | Attached |
| CoolingType | Central Air Conditioning |
| ExteriorFinish | Brick |
| FireplacePresent | Yes |
| FoundationType | Concrete |
| HalfBathTotal | 1 |
| HeatingFuel | Natural Gas |
| HeatingType | Forced Air |
| StoriesTotal | 2 |
| SizeInterior | 1100 - 1500 Sqft |
| Type | Row / Townhouse |
| UtilityWater | Municipal Water |
Parking
| Attached Garage | |
| Garage |
Land
| Acreage | No |
| Sewer | Sanitary Sewer |
| SizeDepth | 144 Ft ,10 In |
| SizeFrontage | 20 Ft ,7 In |
| SizeIrregular | 20.6 X 144.9 Ft |
| SizeTotalText | 20.6 X 144.9 Ft |
Rooms
| Level | Type | Length | Width | Dimensions |
|---|---|---|---|---|
| Second Level | Bedroom | 4.5 m | 3.2 m | 4.5 m x 3.2 m |
| Second Level | Bathroom | 2.1 m | 2.6 m | 2.1 m x 2.6 m |
| Second Level | Bedroom | 3.9 m | 2.7 m | 3.9 m x 2.7 m |
| Basement | Utility Room | 2.8 m | 4.9 m | 2.8 m x 4.9 m |
| Basement | Family Room | 5 m | 6.1 m | 5 m x 6.1 m |
| Main Level | Foyer | 3.7 m | 1.9 m | 3.7 m x 1.9 m |
| Main Level | Bathroom | 2.4 m | 1 m | 2.4 m x 1 m |
| Main Level | Living Room | 4.8 m | 3.3 m | 4.8 m x 3.3 m |
| Main Level | Dining Room | 2.9 m | 5 m | 2.9 m x 5 m |
| Main Level | Kitchen | 5.3 m | 2.6 m | 5.3 m x 2.6 m |
| Main Level | Primary Bedroom | 5.2 m | 3.5 m | 5.2 m x 3.5 m |
| Main Level | Bathroom | 1.6 m | 2.5 m | 1.6 m x 2.5 m |
https://www.realtor.ca/real-estate/28912734/86-furlong-crescent-ottawa-9004-kanata-bridlewood
Interested?
Contact us for more information
Jeff Matheson
Salesperson
343 Preston Street, 11th Floor
Ottawa, Ontario K1S 1N4
Joshua Bousada
Salesperson
343 Preston Street, 11th Floor
Ottawa, Ontario K1S 1N4
