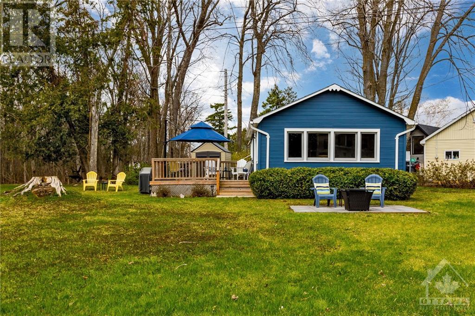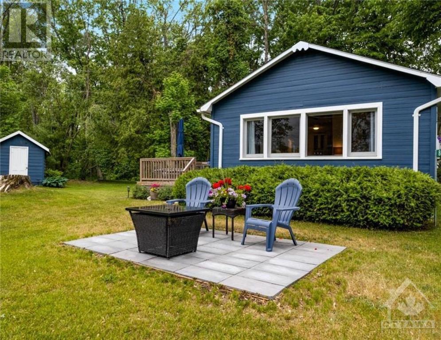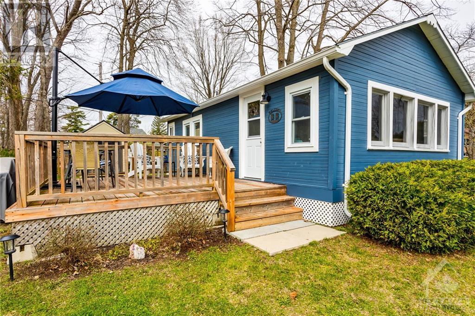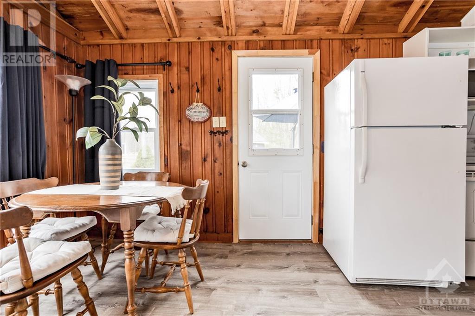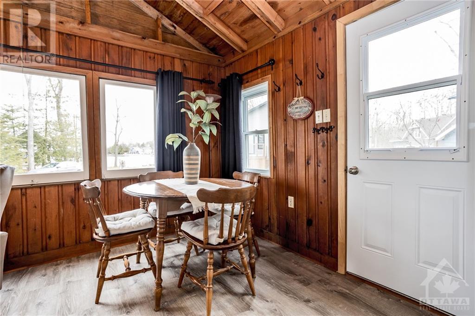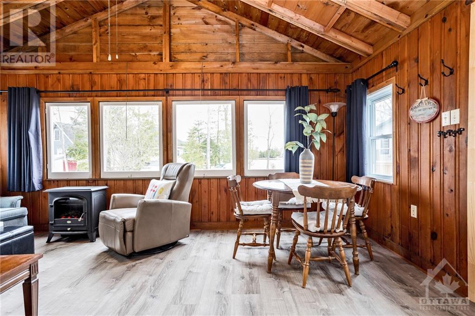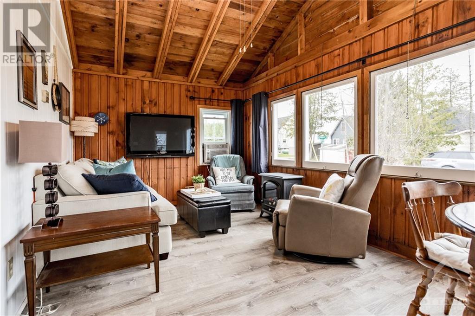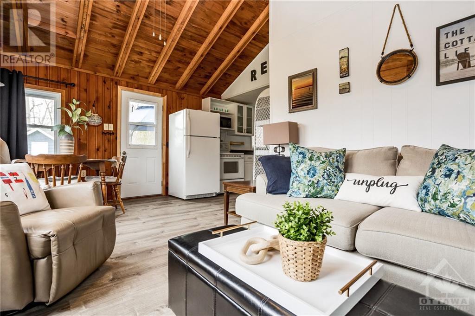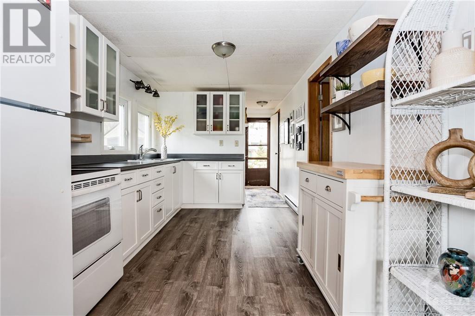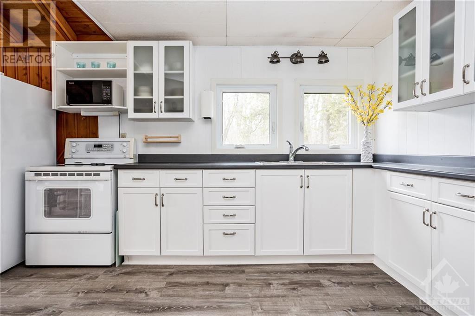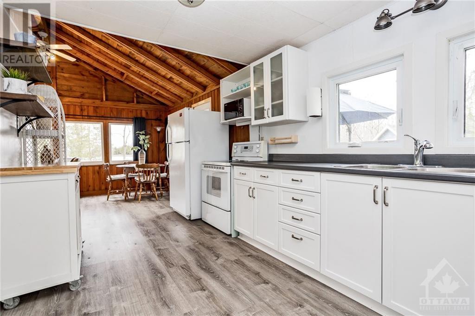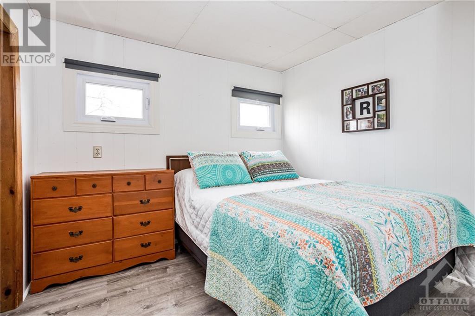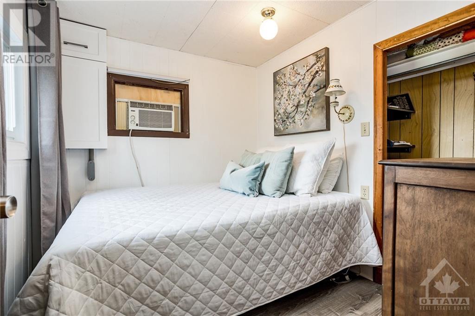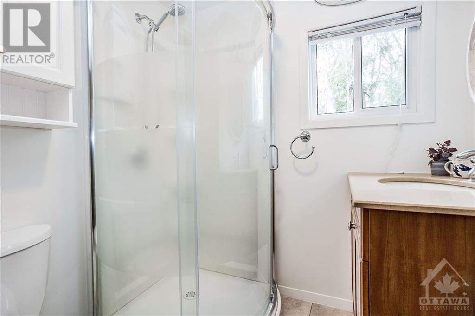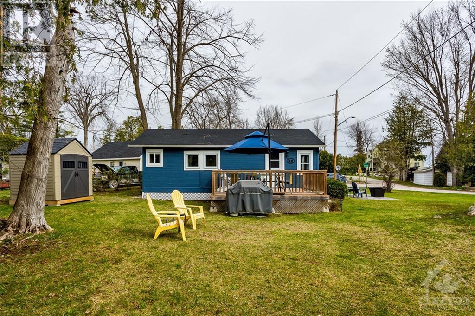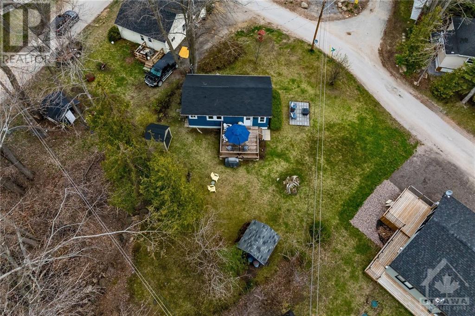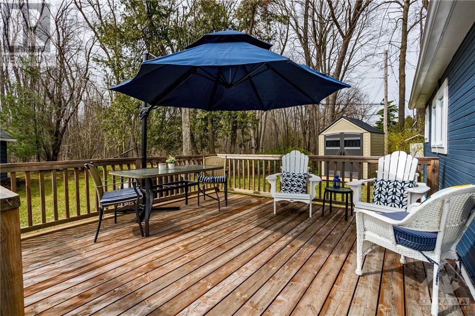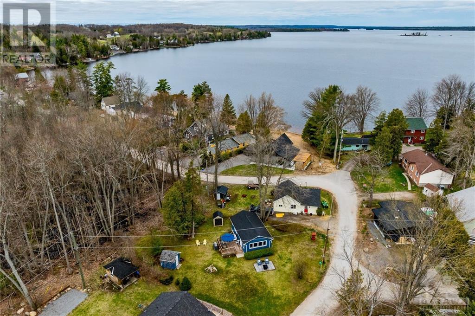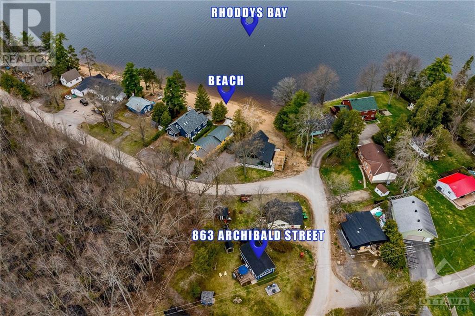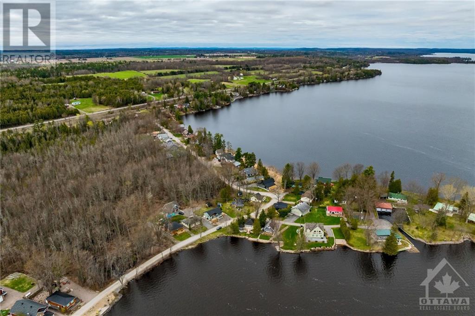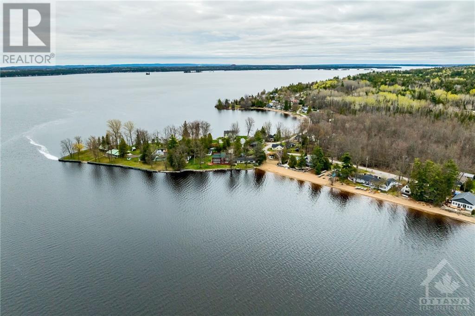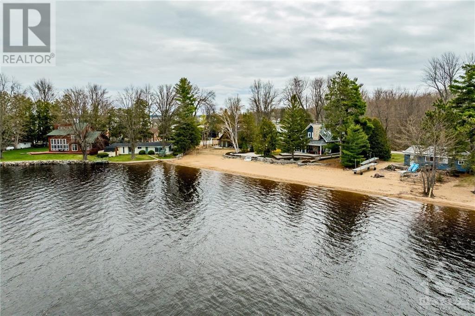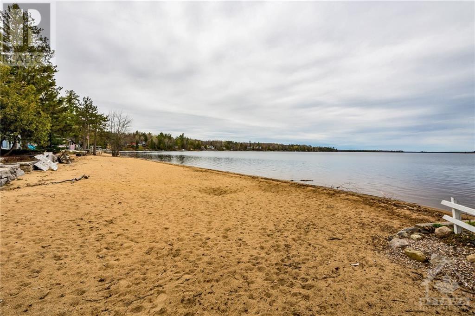863 Archibald Street Braeside, Ontario K0A 1G0
$424,900
Welcome to your dream getaway! This fully furnished 2-bedroom cottage in Rhoddy's Bay offers turnkey living just 100 ft from waterfront on the Ottawa River. Enjoy breathtaking river views from the oversized deck and new patio with a propane fire table. Inside, the open-concept layout creates an inviting ambiance, with custom cabinets and a floating island in the kitchen. Two well-appointed bedrooms and a 3-piece bath provide ample comfort. Updated windows flood the rooms with natural light, highlighting the new flooring throughout. Meticulously maintained, with recent exterior repainting. Surrounded by lush greenery with easy access to activities and just 5 minutes from Sand Point golf course. Residents benefit from a community beach, garbage pickup, and convenient mail delivery. Don't miss out on this sought-after retreat!. (id:37072)
Property Details
| MLS® Number | 1388780 |
| Property Type | Single Family |
| Neigbourhood | Rhoddy's Bay |
| AmenitiesNearBy | Golf Nearby, Water Nearby |
| Features | Park Setting, Wooded Area, Recreational |
| ParkingSpaceTotal | 2 |
| RoadType | Paved Road |
| StorageType | Storage Shed |
| Structure | Deck, Patio(s) |
| ViewType | River View |
Building
| BathroomTotal | 1 |
| BedroomsAboveGround | 2 |
| BedroomsTotal | 2 |
| Amenities | Furnished |
| Appliances | Refrigerator, Microwave, Stove, Blinds |
| ArchitecturalStyle | Bungalow |
| BasementDevelopment | Not Applicable |
| BasementType | None (not Applicable) |
| ConstructedDate | 1940 |
| ConstructionStyleAttachment | Detached |
| CoolingType | Window Air Conditioner |
| ExteriorFinish | Wood Siding |
| FireplacePresent | Yes |
| FireplaceTotal | 1 |
| Fixture | Drapes/window Coverings |
| FlooringType | Vinyl |
| HeatingFuel | Electric |
| HeatingType | Baseboard Heaters |
| StoriesTotal | 1 |
| Type | House |
| UtilityWater | Drilled Well |
Parking
| Open | |
| Gravel |
Land
| AccessType | Water Access |
| Acreage | No |
| LandAmenities | Golf Nearby, Water Nearby |
| Sewer | Septic System |
| SizeDepth | 98 Ft ,9 In |
| SizeFrontage | 75 Ft ,11 In |
| SizeIrregular | 75.94 Ft X 98.76 Ft |
| SizeTotalText | 75.94 Ft X 98.76 Ft |
| ZoningDescription | Wv |
Rooms
| Level | Type | Length | Width | Dimensions |
|---|---|---|---|---|
| Main Level | Living Room/dining Room | 17'1" x 10'0" | ||
| Main Level | Bedroom | 8'0" x 8'0" | ||
| Main Level | Kitchen | 14'1" x 8'5" | ||
| Main Level | 3pc Bathroom | 5'3" x 6'1" | ||
| Main Level | Bedroom | 9'4" x 8'3" |
https://www.realtor.ca/real-estate/26822530/863-archibald-street-braeside-rhoddys-bay
Interested?
Contact us for more information
Erin Phillips
Salesperson
555 Legget Drive
Kanata, Ontario K2K 2X3
