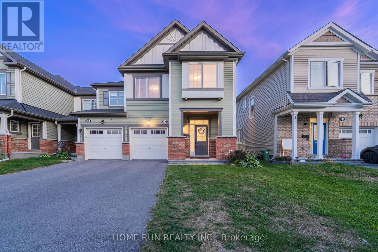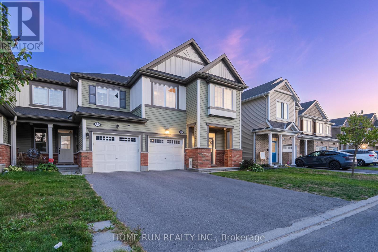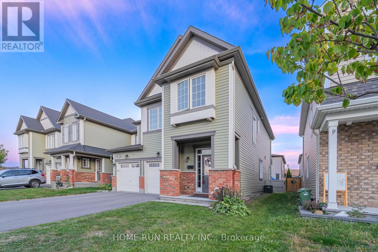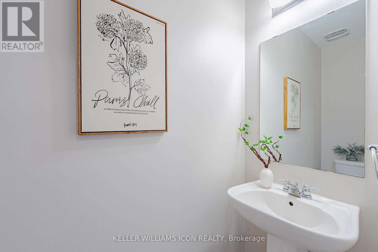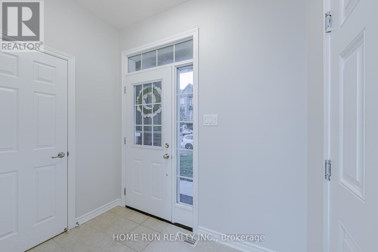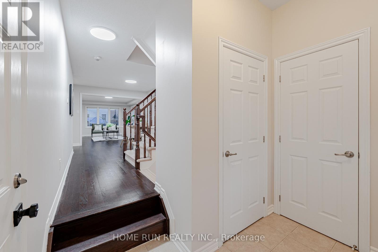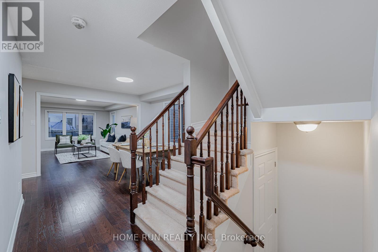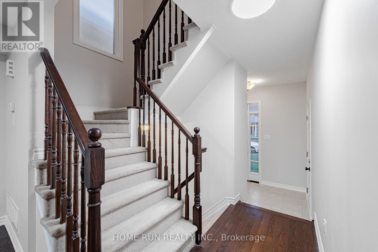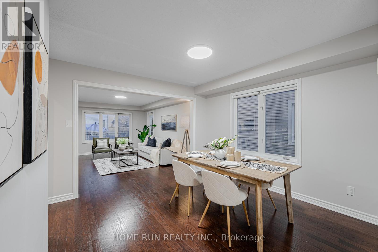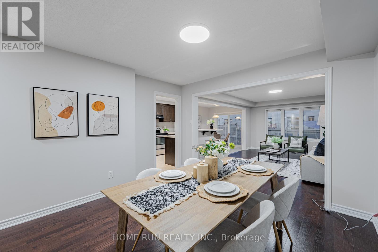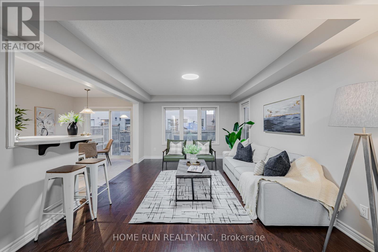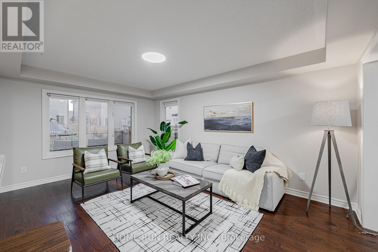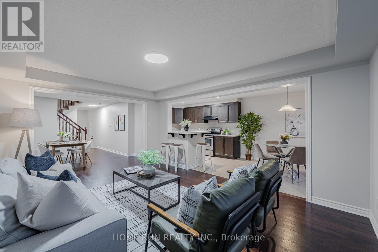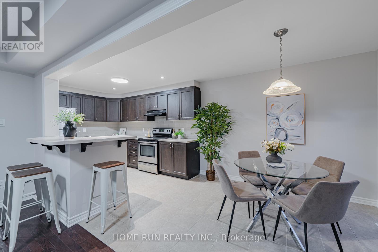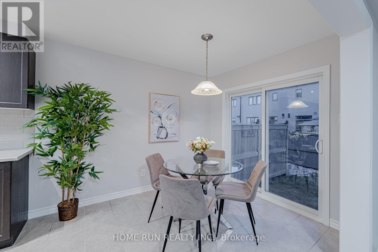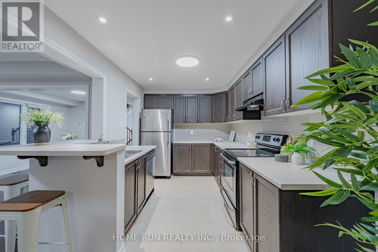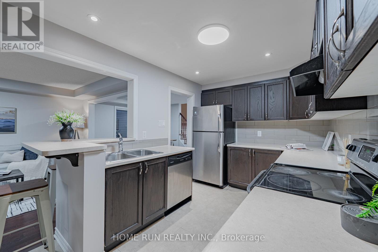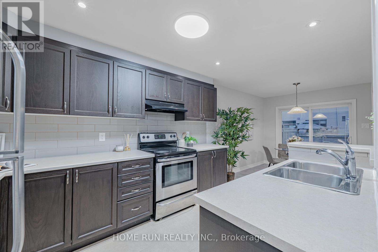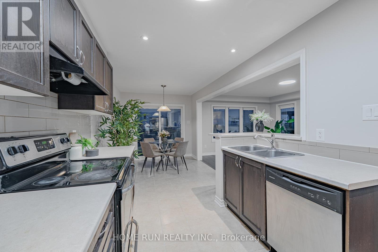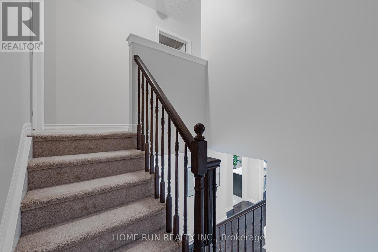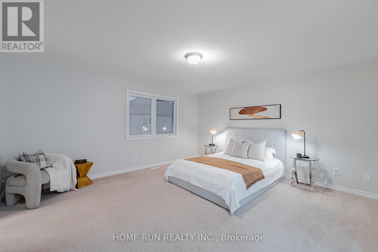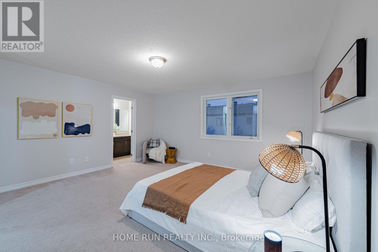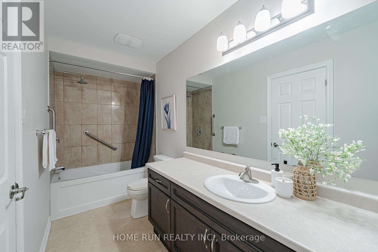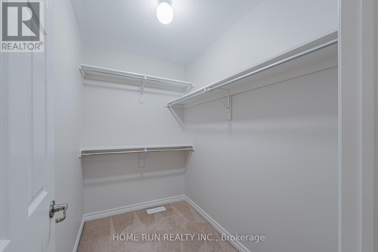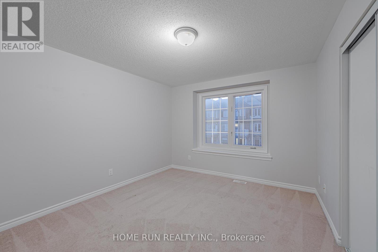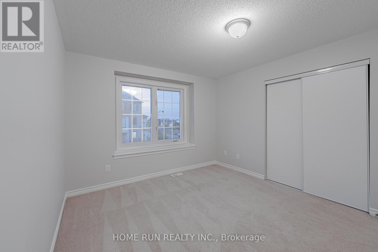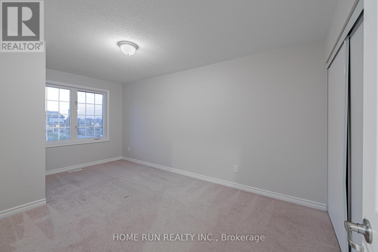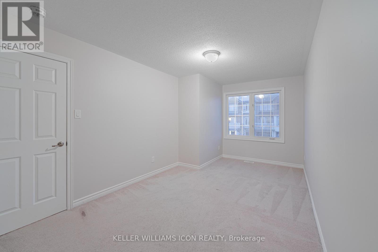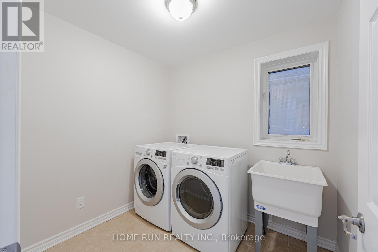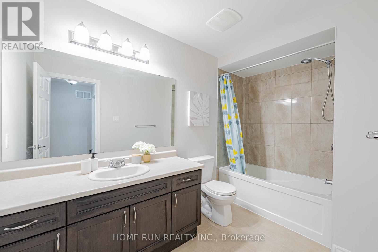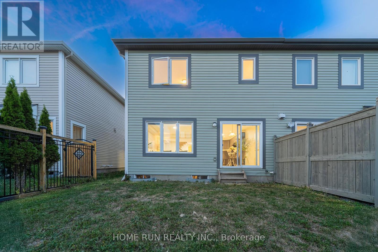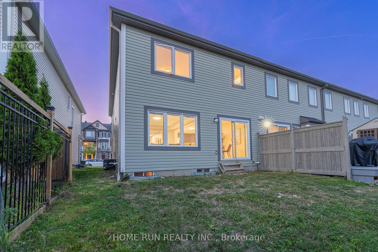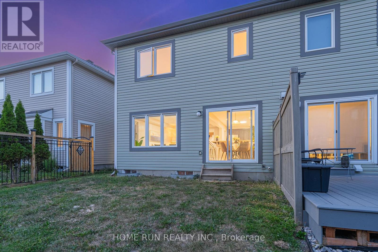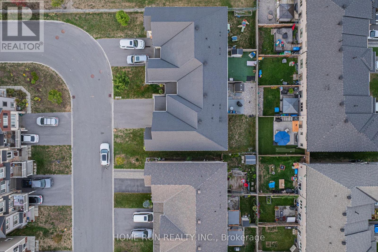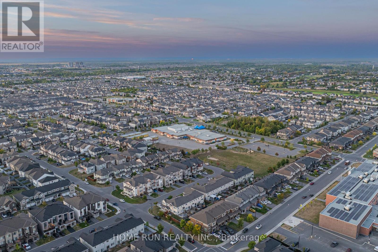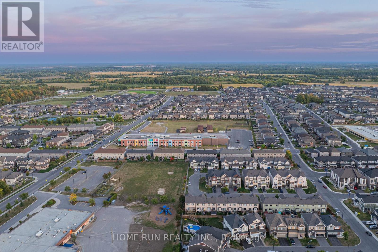88 Buffalograss Crescent Ottawa, Ontario K2J 6H5
$623,900
Welcome to this beautifully maintained 2016-built Mattamy Pristine Corner model townhome, offering approximately 1,800 sq. ft. of above-ground living space - one of the largest townhome models available. This bright south-facing corner unit is filled with natural light and features a main floor open-concept layout seamlessly connecting the formal dining area, great room, and modern kitchen with a spacious breakfast area - perfect for entertaining or family living. Upstairs, you'll find three generously sized bedrooms and a convenient second-floor laundry. The primary suite boasts a large walk-in closet, an additional sliding door closet, and a private ensuite, while the other two bedrooms share a full bath. The basement offers a well-planned layout and awaits your personal design, perfect for a family room, home office, or recreational space. Located near top-rated schools, numerous parks, and the Minto Recreation Centre, this home combines space, functionality, and a highly desirable location. (id:37072)
Property Details
| MLS® Number | X12411368 |
| Property Type | Single Family |
| Neigbourhood | Barrhaven West |
| Community Name | 7711 - Barrhaven - Half Moon Bay |
| ParkingSpaceTotal | 3 |
Building
| BathroomTotal | 3 |
| BedroomsAboveGround | 3 |
| BedroomsTotal | 3 |
| Appliances | Garage Door Opener Remote(s), Dishwasher, Dryer, Hood Fan, Stove, Washer, Refrigerator |
| BasementDevelopment | Unfinished |
| BasementType | Full (unfinished) |
| ConstructionStyleAttachment | Attached |
| CoolingType | Central Air Conditioning |
| ExteriorFinish | Aluminum Siding |
| FireplacePresent | Yes |
| FoundationType | Concrete |
| HalfBathTotal | 1 |
| HeatingFuel | Natural Gas |
| HeatingType | Forced Air |
| StoriesTotal | 2 |
| SizeInterior | 1500 - 2000 Sqft |
| Type | Row / Townhouse |
| UtilityWater | Municipal Water |
Parking
| Attached Garage | |
| Garage |
Land
| Acreage | No |
| Sewer | Sanitary Sewer |
| SizeDepth | 83 Ft ,9 In |
| SizeFrontage | 26 Ft ,10 In |
| SizeIrregular | 26.9 X 83.8 Ft |
| SizeTotalText | 26.9 X 83.8 Ft |
Rooms
| Level | Type | Length | Width | Dimensions |
|---|---|---|---|---|
| Second Level | Primary Bedroom | 4.62 m | 4.42 m | 4.62 m x 4.42 m |
| Second Level | Bedroom | 2.95 m | 4.98 m | 2.95 m x 4.98 m |
| Second Level | Bedroom | 3.2 m | 3.66 m | 3.2 m x 3.66 m |
| Second Level | Laundry Room | Measurements not available | ||
| Second Level | Bathroom | Measurements not available | ||
| Second Level | Bathroom | Measurements not available | ||
| Main Level | Great Room | 3.51 m | 4.98 m | 3.51 m x 4.98 m |
| Main Level | Bathroom | Measurements not available | ||
| Main Level | Dining Room | 3.51 m | 3.35 m | 3.51 m x 3.35 m |
| Main Level | Eating Area | 2.59 m | 3.05 m | 2.59 m x 3.05 m |
| Main Level | Kitchen | 2.59 m | 3.66 m | 2.59 m x 3.66 m |
Interested?
Contact us for more information
Eva Chen
Salesperson
1000 Innovation Dr, 5th Floor
Kanata, Ontario K2K 3E7
Wan Zhang
Salesperson
1000 Innovation Dr, 5th Floor
Kanata, Ontario K2K 3E7
