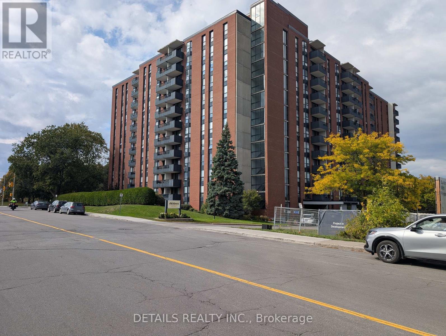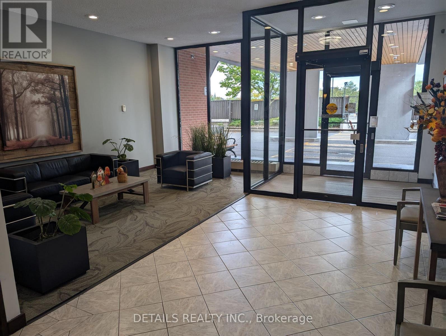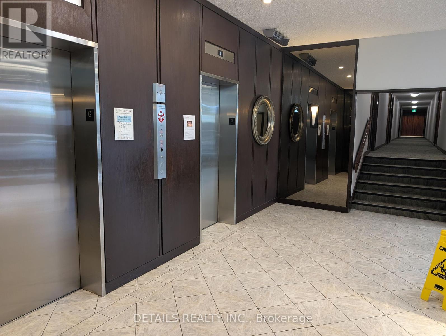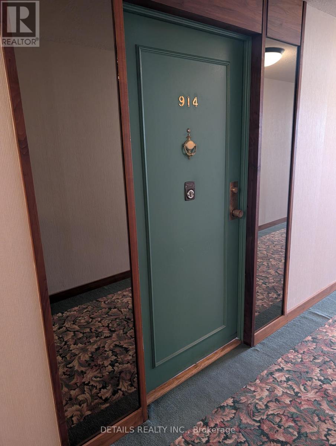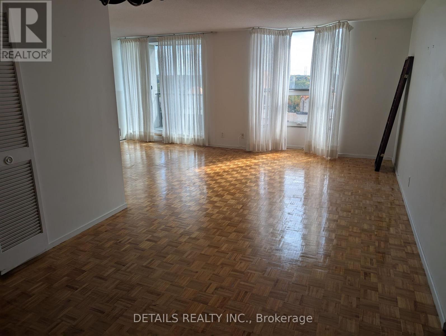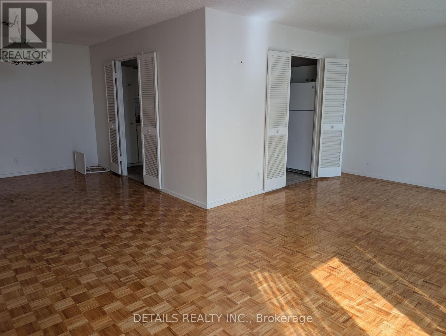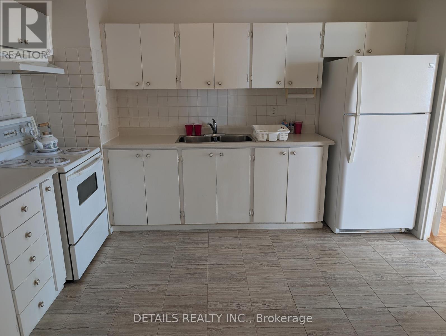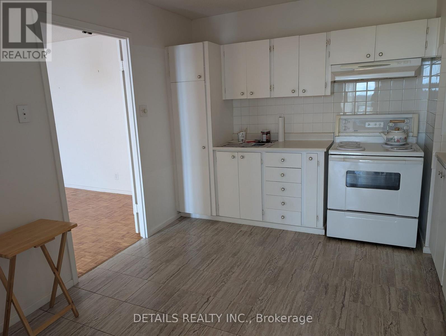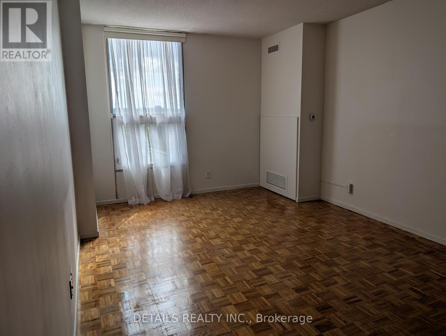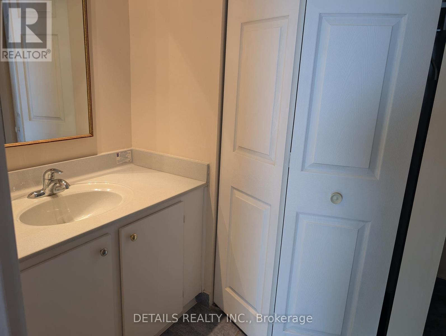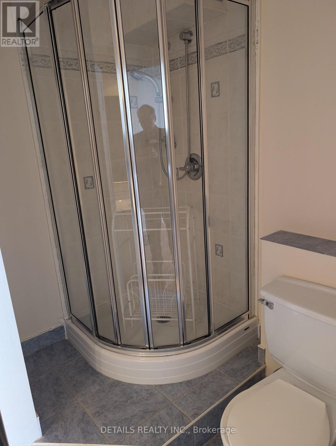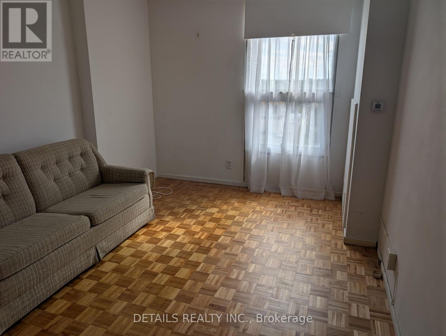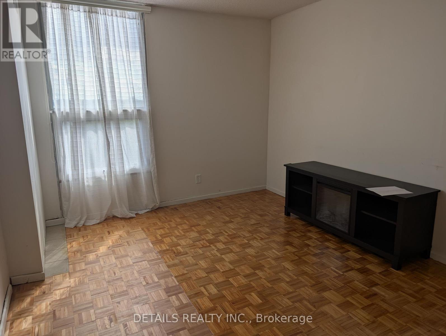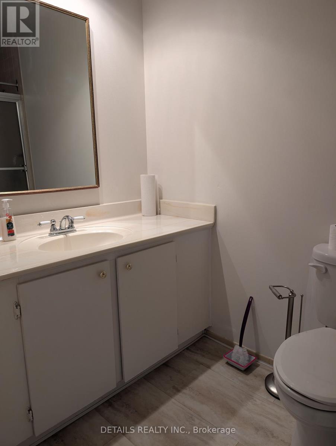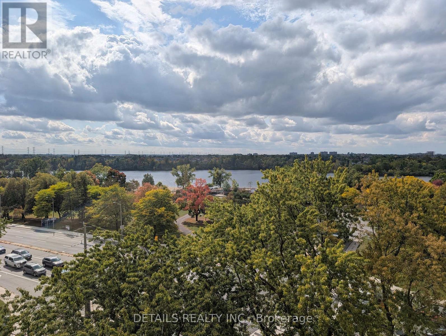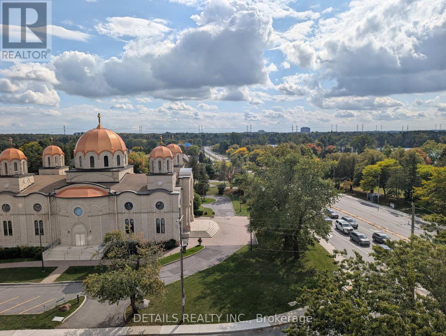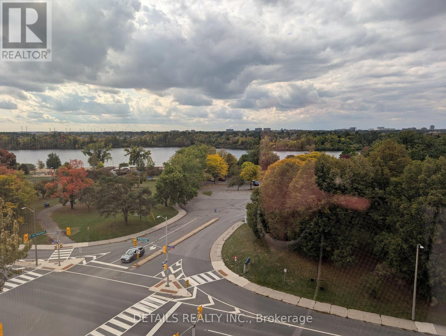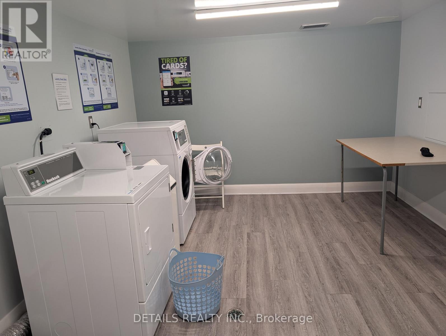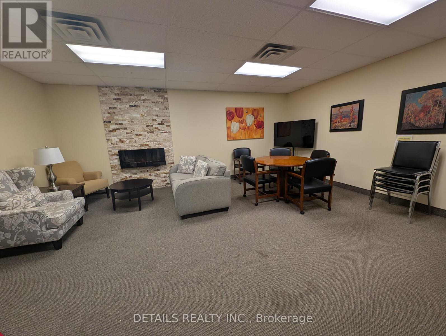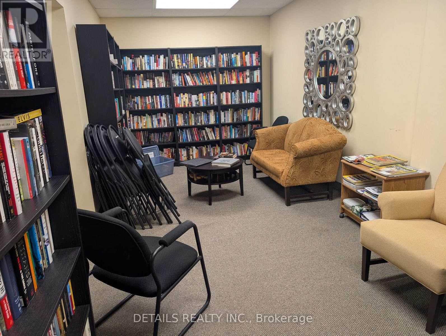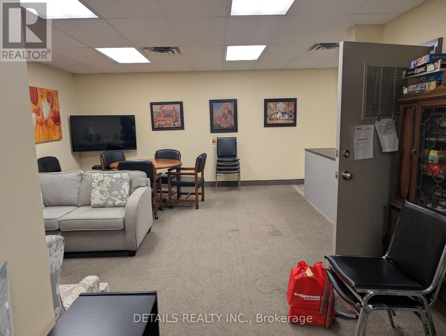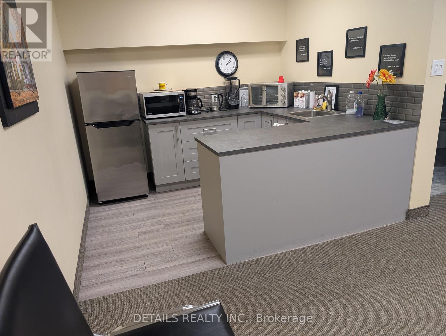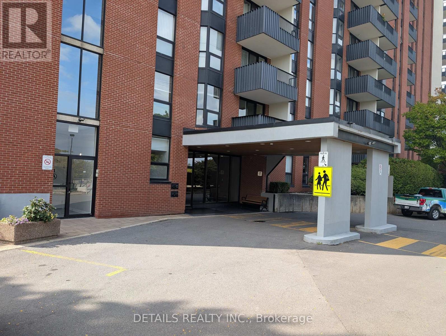914 - 2951 Riverside Drive W Ottawa, Ontario K1V 8W6
$2,600 Monthly
Welcome to "#914 The Denbury!" A beautiful, sun filled 3 bedroom and 2 bath apartment approx. 1289 sq. ft. Facing Mooney's Bay Beach and Park and the Rideau River. No carpets, all hardwood parquet flooring. L-shaped Living /dining rm open concept with bay window and access to a balcony offering views of the park, river and St. Elias Church. The primary bedroom enjoys a 3-pc ensuite w/shower. 2 other bedrooms offers flexibility including making a home office or den. Includes a parking spot and a storage locker. Includes heat/ac, hydro, water. Convenient Laundry room located on the floor w/newer machines. Includes a 3-season outdoor heated pool, tennis court, gym w/pool table, bike storage room, lounge/party room, library w/WIFI and two available guest suites. Short walk to Hogs Back Falls, Vincent Massey Park, Terry Fox Athletic Facility. Close to Carleton University. Available transit, plenty of bike ways . (id:37072)
Property Details
| MLS® Number | X12433650 |
| Property Type | Single Family |
| Neigbourhood | Capital |
| Community Name | 4604 - Mooneys Bay/Riverside Park |
| AmenitiesNearBy | Beach, Place Of Worship, Public Transit, Park |
| CommunityFeatures | Pet Restrictions |
| Features | Flat Site, Elevator, Wheelchair Access, Balcony, Carpet Free, Guest Suite, Laundry- Coin Operated |
| ParkingSpaceTotal | 1 |
| PoolType | Outdoor Pool |
| Structure | Tennis Court |
| ViewType | View |
Building
| BathroomTotal | 2 |
| BedroomsAboveGround | 3 |
| BedroomsTotal | 3 |
| Age | 31 To 50 Years |
| Amenities | Recreation Centre, Exercise Centre, Storage - Locker |
| Appliances | Garage Door Opener Remote(s), Range, Hood Fan, Stove, Refrigerator |
| CoolingType | Central Air Conditioning |
| ExteriorFinish | Brick |
| FlooringType | Linoleum |
| FoundationType | Concrete |
| HeatingType | Forced Air |
| SizeInterior | 1200 - 1399 Sqft |
| Type | Apartment |
Parking
| Garage | |
| Covered |
Land
| Acreage | No |
| LandAmenities | Beach, Place Of Worship, Public Transit, Park |
Rooms
| Level | Type | Length | Width | Dimensions |
|---|---|---|---|---|
| Main Level | Living Room | 6.477 m | 3.658 m | 6.477 m x 3.658 m |
| Main Level | Primary Bedroom | 5.359 m | 3.277 m | 5.359 m x 3.277 m |
| Main Level | Bedroom 2 | 3.835 m | 3.073 m | 3.835 m x 3.073 m |
| Main Level | Bedroom 3 | 3.835 m | 3.2 m | 3.835 m x 3.2 m |
| Main Level | Dining Room | 3.658 m | 3.2 m | 3.658 m x 3.2 m |
| Main Level | Kitchen | 3.658 m | 3.251 m | 3.658 m x 3.251 m |
Interested?
Contact us for more information
Michael Baillot
Salesperson
1530stittsville Main St,bx1024
Ottawa, Ontario K2S 1B2
