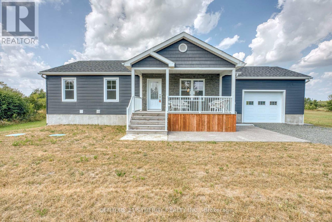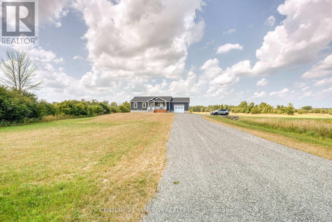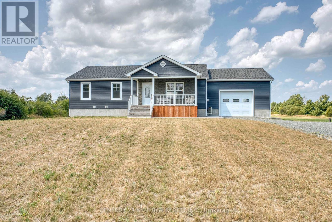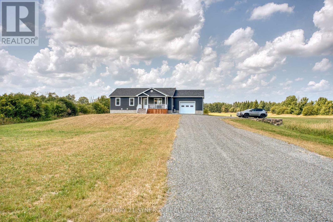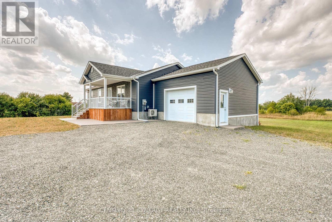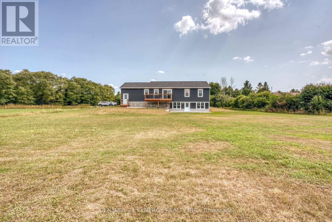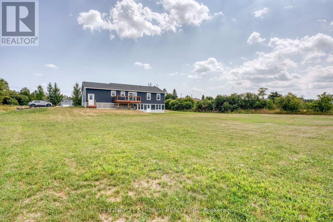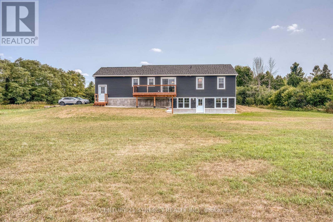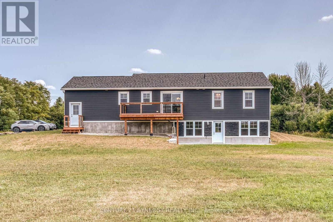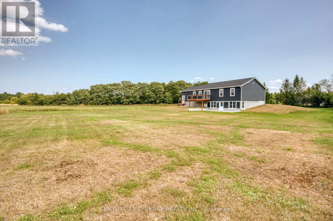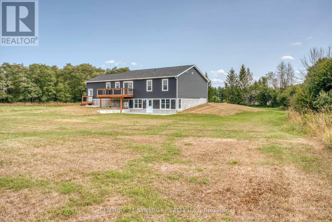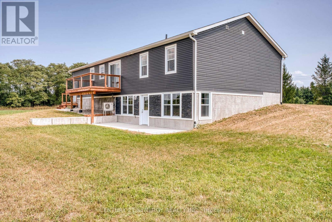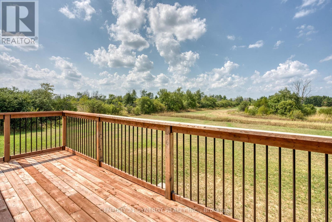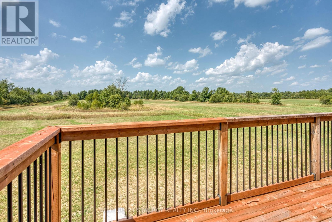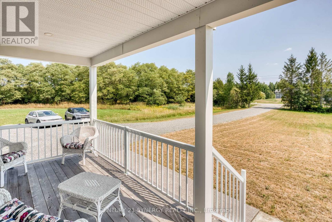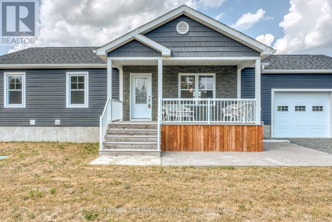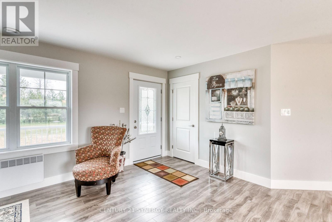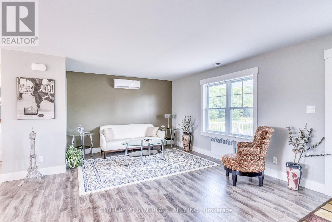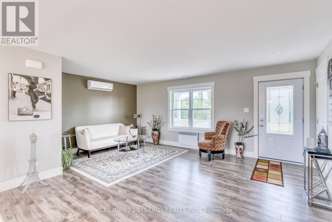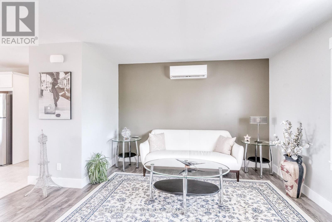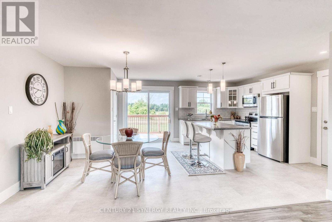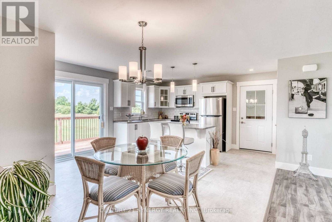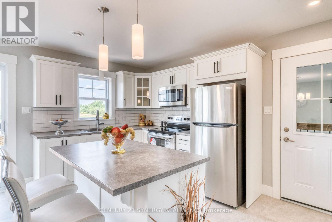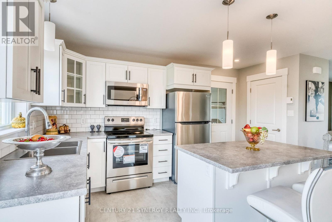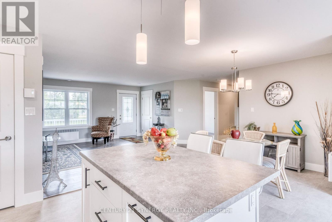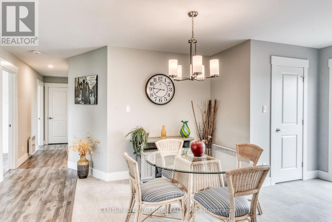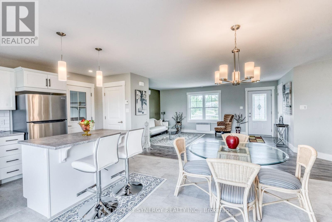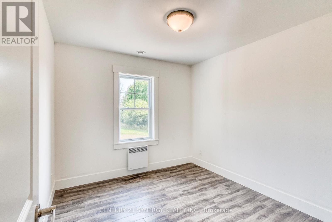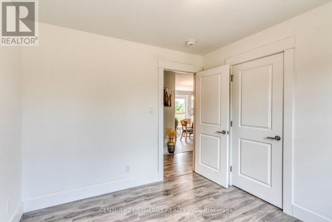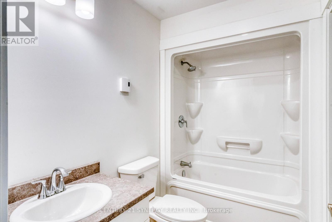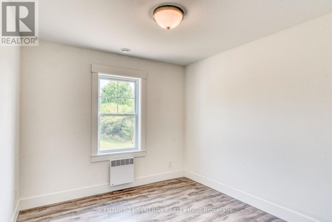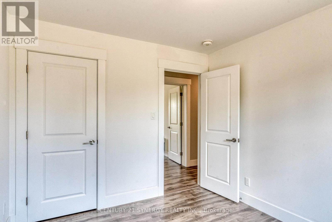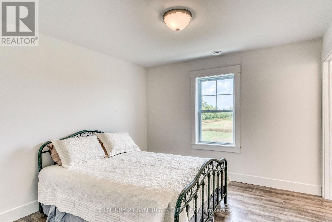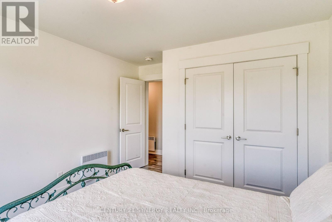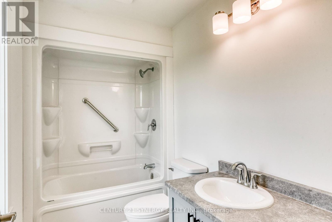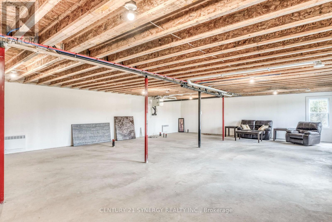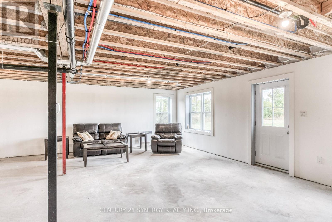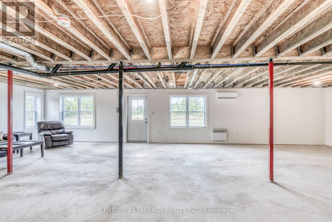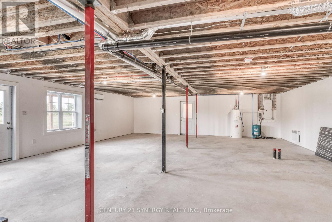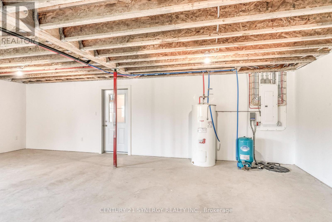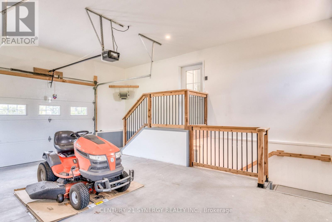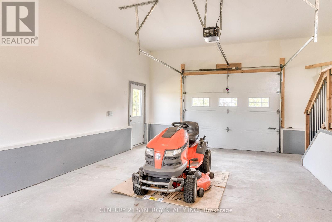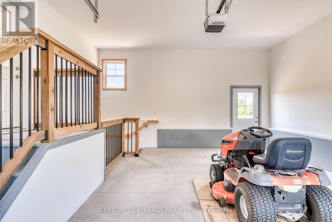938 Drummond Concession 1 Concession Drummond/north Elmsley, Ontario K7H 3C3
$749,900
Welcome to your brand new country retreat just 5 minutes from historic Perth! This stunning 3-bedroom, 2-bath bungalow sits on 1.222 acres, offering the perfect blend of modern comfort and peaceful surroundings. Step inside to a bright, open-concept layout that seamlessly connects the kitchen, dining, and living areas ideal for family gatherings and entertaining. The kitchen is a chefs dream, featuring stainless steel appliances, a large island with bar seating, a spacious walk-in pantry, and soft-close cabinetry. Convenient main floor laundry adds to the homes practicality. The primary bedroom suite is complete with a private ensuite, while two additional bedrooms provide space for family, guests, or a home office. The full walkout basement opens up endless possibilities whether you envision a cozy rec room, home gym, or a fully separate in-law suite. Built with quality and peace of mind in mind, this home boasts an ICF foundation, new home warranties, and a thoughtfully designed floor plan. Outside, enjoy a stunning patio and deck, perfect for entertaining or soaking in the countryside views. The attached insulated and heated 1-car garage adds convenience, while the expansive lot gives you plenty of room to relax and enjoy the outdoors. (id:37072)
Property Details
| MLS® Number | X12353292 |
| Property Type | Single Family |
| Community Name | 908 - Drummond N Elmsley (Drummond) Twp |
| EquipmentType | None |
| ParkingSpaceTotal | 13 |
| RentalEquipmentType | None |
Building
| BathroomTotal | 2 |
| BedroomsAboveGround | 3 |
| BedroomsTotal | 3 |
| Age | 0 To 5 Years |
| Appliances | Water Heater, Microwave, Hood Fan, Stove, Refrigerator |
| ArchitecturalStyle | Raised Bungalow |
| BasementDevelopment | Unfinished |
| BasementFeatures | Walk Out |
| BasementType | N/a (unfinished) |
| ConstructionStatus | Insulation Upgraded |
| ConstructionStyleAttachment | Detached |
| CoolingType | Air Exchanger |
| ExteriorFinish | Vinyl Siding |
| FoundationType | Insulated Concrete Forms |
| HeatingFuel | Electric |
| HeatingType | Heat Pump |
| StoriesTotal | 1 |
| SizeInterior | 1100 - 1500 Sqft |
| Type | House |
Parking
| Attached Garage | |
| Garage | |
| Inside Entry |
Land
| Acreage | No |
| Sewer | Septic System |
| SizeDepth | 328 Ft |
| SizeFrontage | 164 Ft ,7 In |
| SizeIrregular | 164.6 X 328 Ft |
| SizeTotalText | 164.6 X 328 Ft |
Rooms
| Level | Type | Length | Width | Dimensions |
|---|---|---|---|---|
| Main Level | Foyer | 2.5908 m | 1.6764 m | 2.5908 m x 1.6764 m |
| Main Level | Living Room | 4.318 m | 4.1148 m | 4.318 m x 4.1148 m |
| Main Level | Kitchen | 4.318 m | 2.5908 m | 4.318 m x 2.5908 m |
| Main Level | Dining Room | 4.318 m | 2.4384 m | 4.318 m x 2.4384 m |
| Main Level | Primary Bedroom | 3.6068 m | 3.3528 m | 3.6068 m x 3.3528 m |
| Main Level | Bedroom | 3.1496 m | 2.8702 m | 3.1496 m x 2.8702 m |
| Main Level | Bedroom | 3.1496 m | 2.8702 m | 3.1496 m x 2.8702 m |
| Main Level | Bathroom | 2.5908 m | 1.6002 m | 2.5908 m x 1.6002 m |
| Main Level | Bathroom | 2.794 m | 1.6002 m | 2.794 m x 1.6002 m |
Interested?
Contact us for more information
Scott Somerville
Salesperson
64 Foster Street
Perth, Ontario K7H 1S1
Kate Hicks
Salesperson
64 Foster Street
Perth, Ontario K7H 1S1
