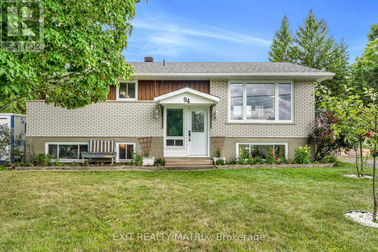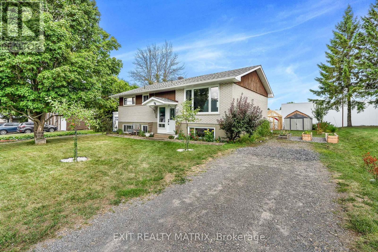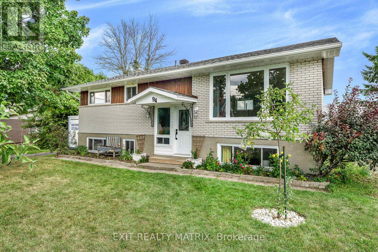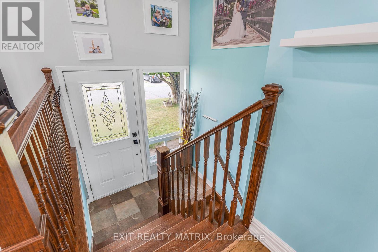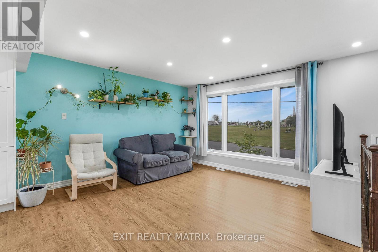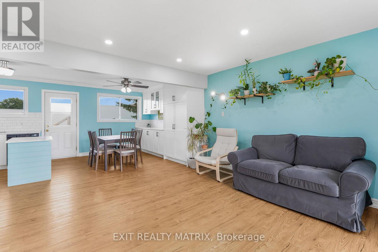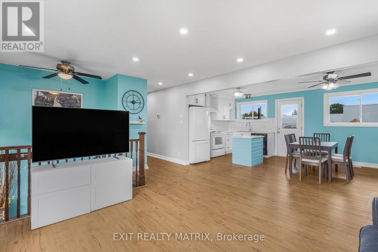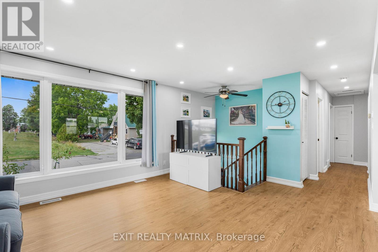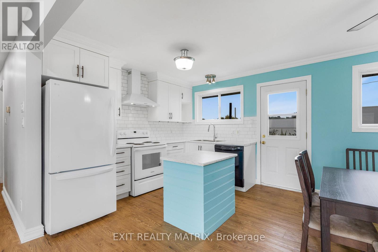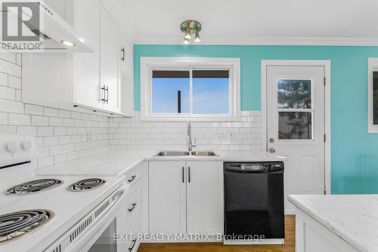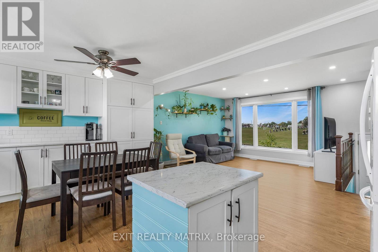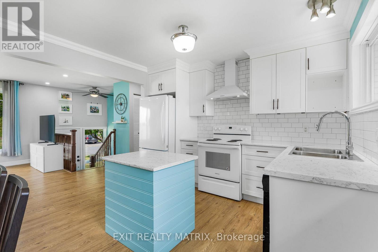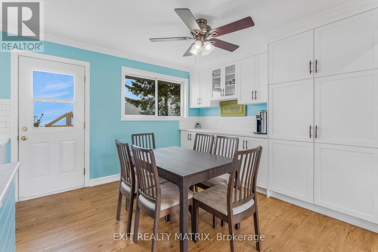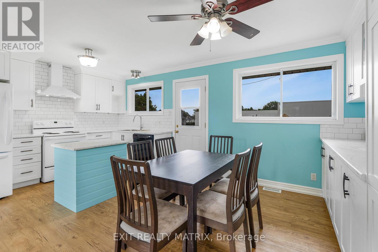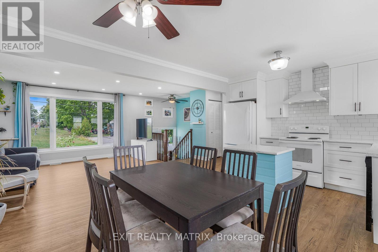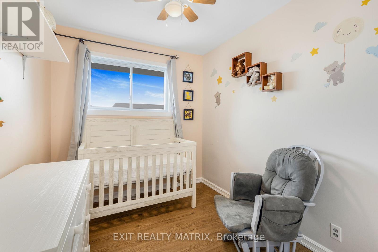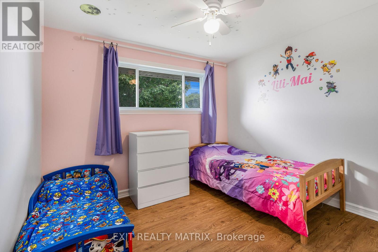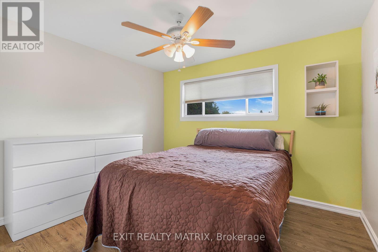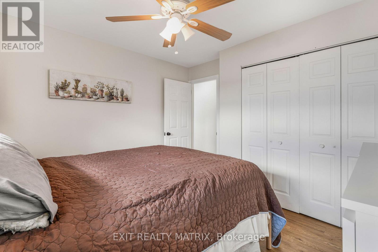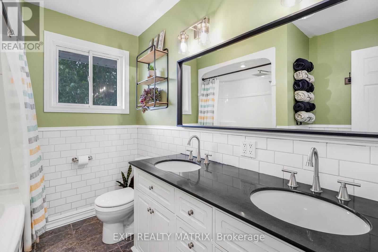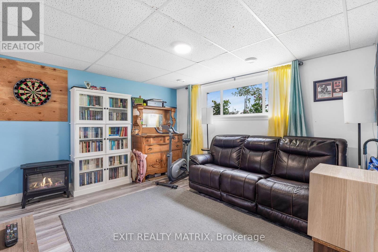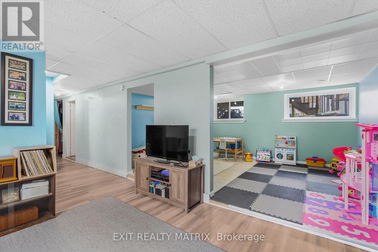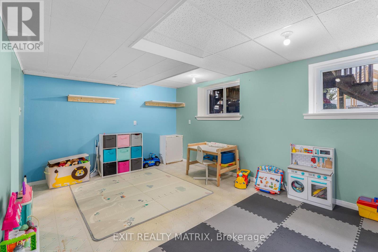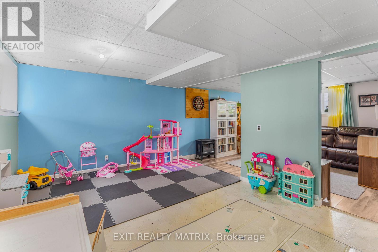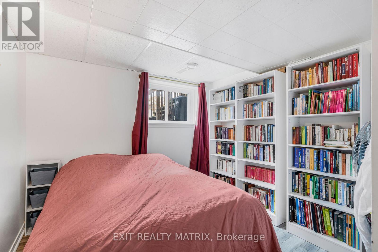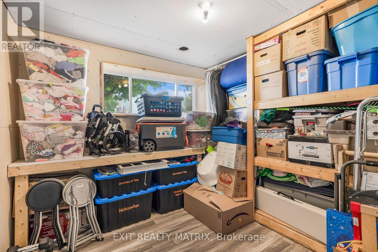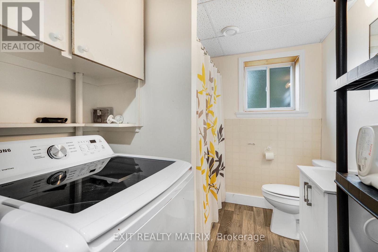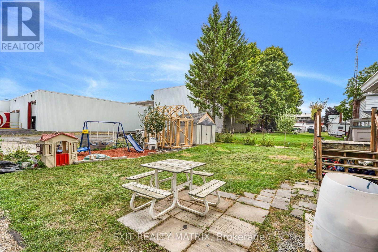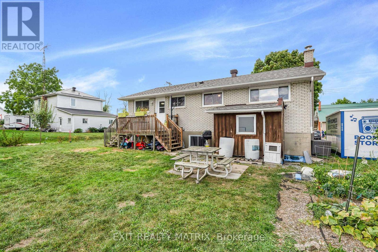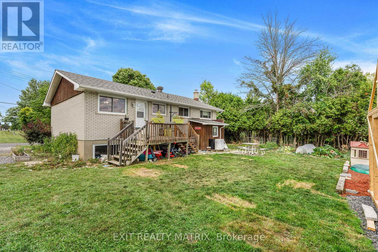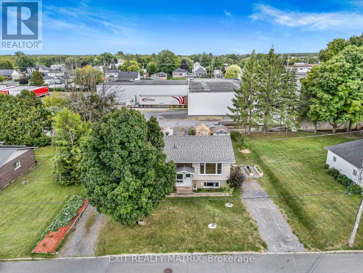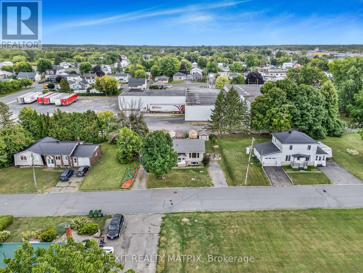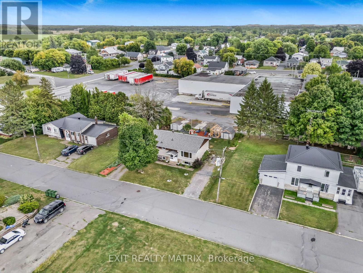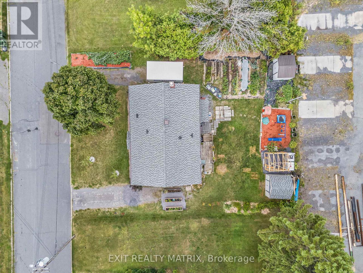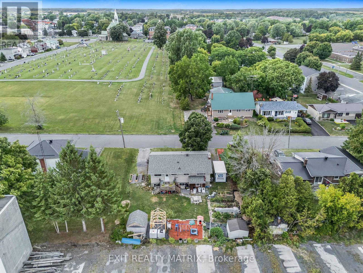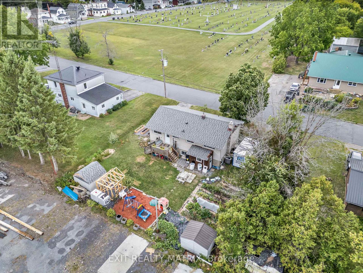94 Peel Street E North Glengarry, Ontario K0C 1A0
$444,900
Welcome to this charming bungalow in Alexandria, designed with comfort and functionality in mind. Step inside to a bright, open-concept main level filled with natural light. The cozy living room flows seamlessly into the dining area, creating a warm and inviting space for everyday living. The renovated kitchen features a functional island, abundant cabinetry, and a stylish design perfect for family meals or entertaining. Three main-floor bedrooms provide convenience and flexibility, including a spacious primary suite, while a 5-piece family bathroom with double sinks completes this level. The fully finished lower level expands your living space with a large recreation room, two additional bedrooms, and a full bathroom with laundry facilities, ideal for guests, teens, or a growing family. A second entrance to the basement adds extra convenience and potential for a private suite or in-law setup. Outside, the generous yard offers endless possibilities for gardening, play, or simply enjoying the fresh country air. Recent updates add peace of mind: Roof (2024), Central Air (2022), Kitchen (2022), Furnace (2017). This lovely bungalow is a true fit for families seeking both comfort and practicality in a welcoming community. Don't miss this gem! (id:37072)
Property Details
| MLS® Number | X12415489 |
| Property Type | Single Family |
| Community Name | 719 - Alexandria |
| AmenitiesNearBy | Park |
| CommunityFeatures | Community Centre |
| Features | Carpet Free |
| ParkingSpaceTotal | 6 |
| Structure | Deck, Shed, Greenhouse |
Building
| BathroomTotal | 2 |
| BedroomsAboveGround | 3 |
| BedroomsBelowGround | 2 |
| BedroomsTotal | 5 |
| Appliances | Dishwasher, Dryer, Stove, Washer, Window Coverings, Refrigerator |
| ArchitecturalStyle | Raised Bungalow |
| BasementDevelopment | Finished |
| BasementType | Full (finished) |
| ConstructionStyleAttachment | Detached |
| CoolingType | Central Air Conditioning |
| ExteriorFinish | Brick |
| FoundationType | Block |
| HeatingFuel | Natural Gas |
| HeatingType | Forced Air |
| StoriesTotal | 1 |
| SizeInterior | 700 - 1100 Sqft |
| Type | House |
| UtilityWater | Municipal Water |
Parking
| No Garage |
Land
| Acreage | No |
| LandAmenities | Park |
| LandscapeFeatures | Landscaped |
| Sewer | Sanitary Sewer |
| SizeIrregular | 80 X 100 Acre |
| SizeTotalText | 80 X 100 Acre |
Rooms
| Level | Type | Length | Width | Dimensions |
|---|---|---|---|---|
| Lower Level | Bathroom | 2.75 m | 2.09 m | 2.75 m x 2.09 m |
| Lower Level | Recreational, Games Room | 7.38 m | 5.14 m | 7.38 m x 5.14 m |
| Lower Level | Bedroom | 3.74 m | 3.09 m | 3.74 m x 3.09 m |
| Lower Level | Bedroom | 3.54 m | 2.93 m | 3.54 m x 2.93 m |
| Main Level | Living Room | 5.2 m | 4.01 m | 5.2 m x 4.01 m |
| Main Level | Dining Room | 3.5 m | 3.35 m | 3.5 m x 3.35 m |
| Main Level | Kitchen | 3.35 m | 2.08 m | 3.35 m x 2.08 m |
| Main Level | Primary Bedroom | 3.46 m | 3.36 m | 3.46 m x 3.36 m |
| Main Level | Bedroom | 3.16 m | 2.86 m | 3.16 m x 2.86 m |
| Main Level | Bedroom | 3.36 m | 2.31 m | 3.36 m x 2.31 m |
| Main Level | Bathroom | 2.86 m | 2.02 m | 2.86 m x 2.02 m |
https://www.realtor.ca/real-estate/28888349/94-peel-street-e-north-glengarry-719-alexandria
Interested?
Contact us for more information
Maggie Tessier
Broker of Record
785 Notre Dame St, Po Box 1345
Embrun, Ontario K0A 1W0
Michel Lebeau
Salesperson
785 Notre Dame St, Po Box 1345
Embrun, Ontario K0A 1W0
