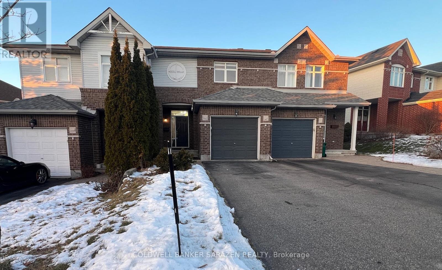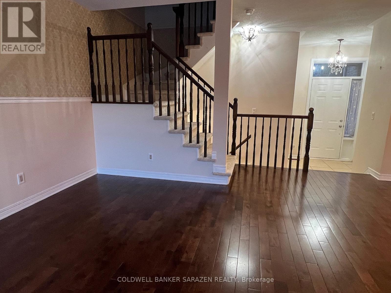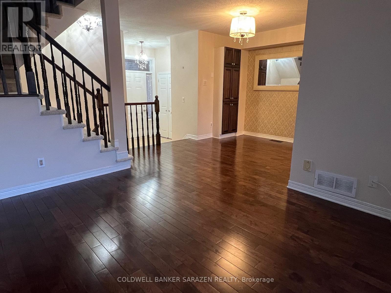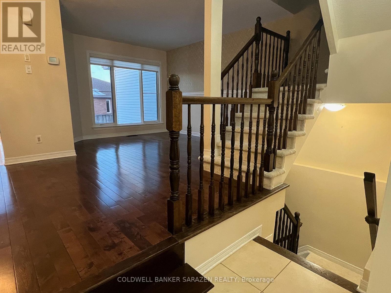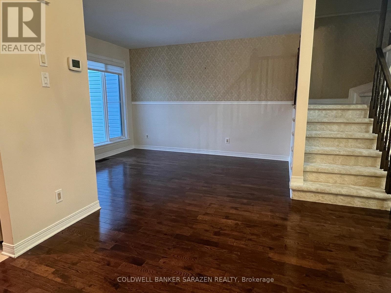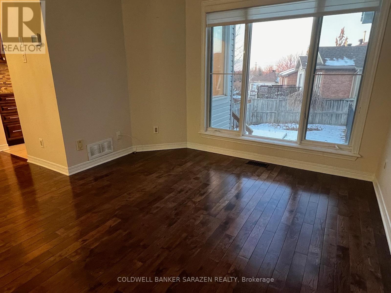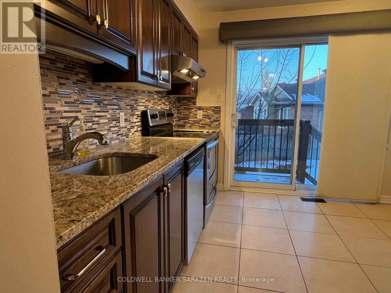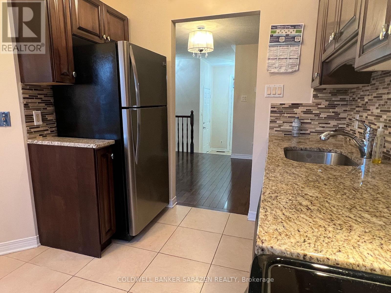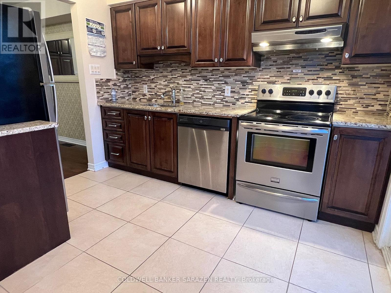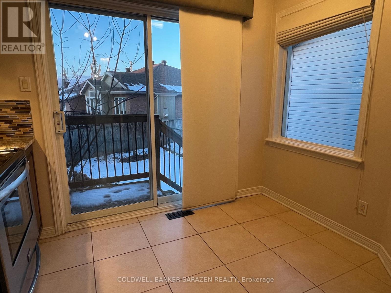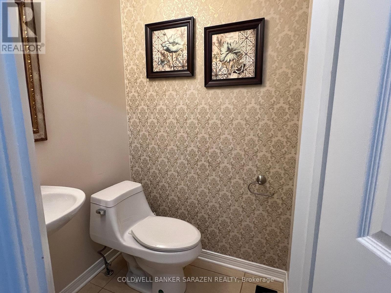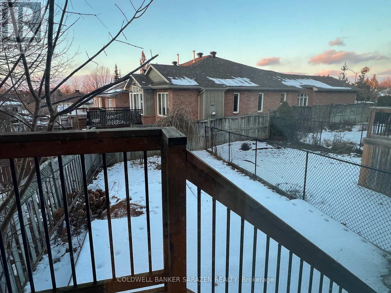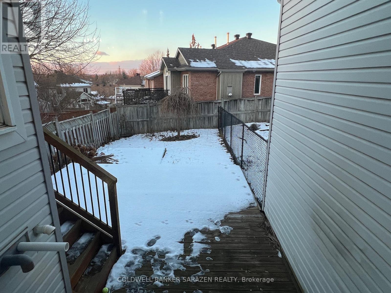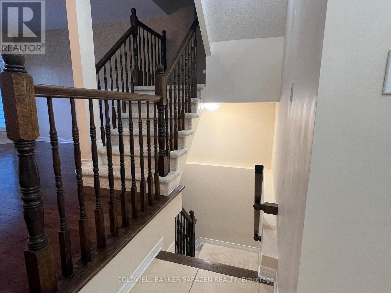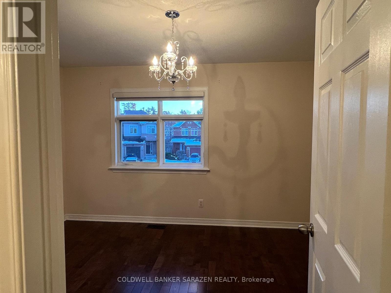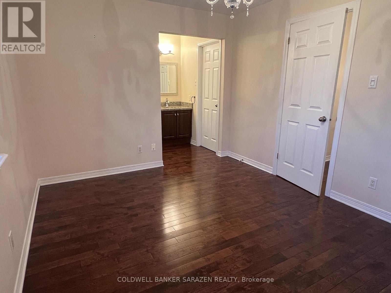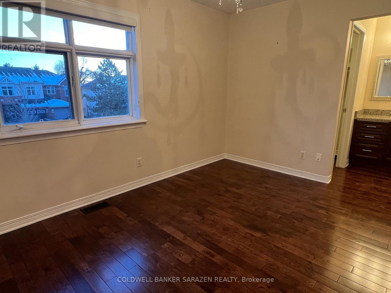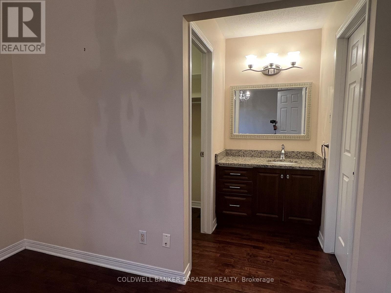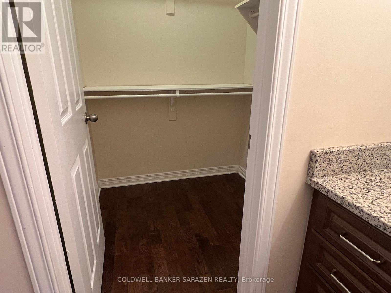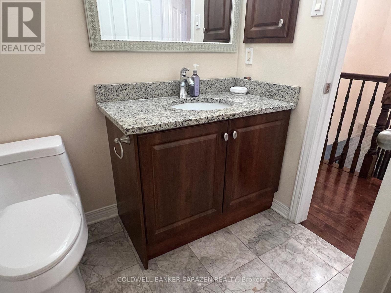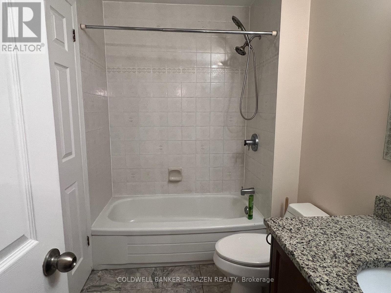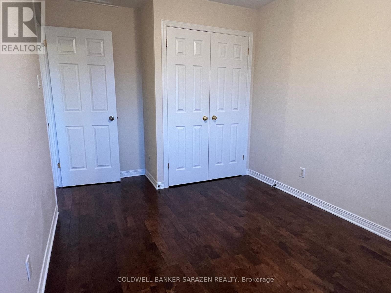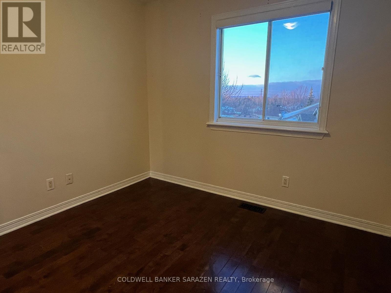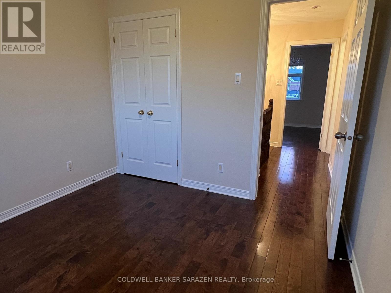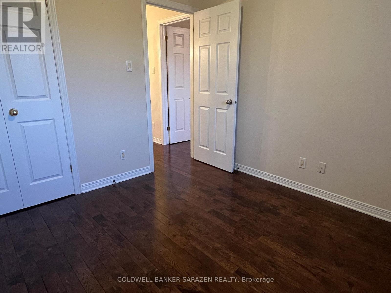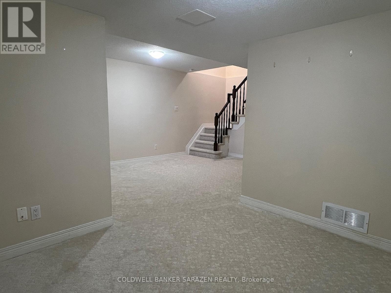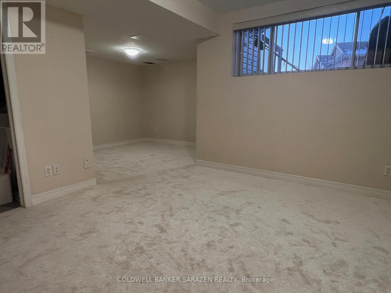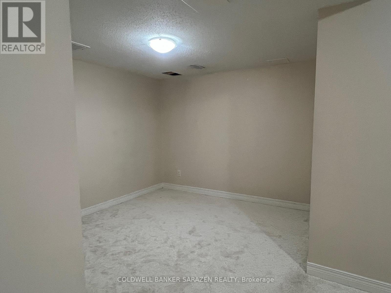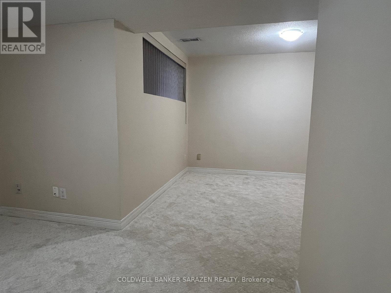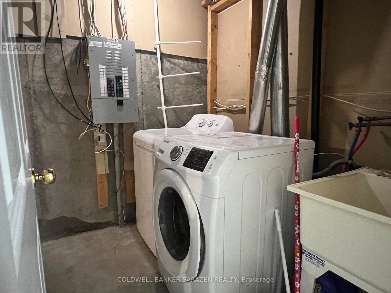95 Kimberwick Crescent Ottawa, Ontario K1V 1K7
$2,490 Monthly
This stylish freehold townhouse in Quinterra showcases a contemporary layout. The Tamarack Hudson model, connected to neighboring bungalows, is bathed in natural light. It features a chef-inspired kitchen and spa-like bathrooms, complete with custom cabinetry, granite countertops, and sophisticated finishes. Hardwood flooring spans the main and upper levels, while the fully finished basement provides additional living space. The primary bedroom offers a private sink and direct access to the main bathroom. Patio doors from the breakfast area lead to a spacious deck, perfect for entertaining. Conveniently located near Mooney's Bay, with easy access to kayaking, cycling, and walking trails. The roof was replaced in 2014. Move-in ready with flexible possession, this home is a true standout.Enjoy exceptional living just steps from the Rideau River! Close to local amenities, Mooney's Bay, Hunt Club Golf Course, Ottawa Airport, and more. (id:37072)
Property Details
| MLS® Number | X12536662 |
| Property Type | Single Family |
| Neigbourhood | River |
| Community Name | 4801 - Quinterra |
| EquipmentType | Water Heater |
| Features | In Suite Laundry |
| ParkingSpaceTotal | 3 |
| RentalEquipmentType | Water Heater |
Building
| BathroomTotal | 2 |
| BedroomsAboveGround | 3 |
| BedroomsTotal | 3 |
| Appliances | Dishwasher, Dryer, Hood Fan, Stove, Washer, Refrigerator |
| BasementDevelopment | Finished |
| BasementType | Full (finished) |
| ConstructionStyleAttachment | Attached |
| CoolingType | Central Air Conditioning |
| ExteriorFinish | Brick |
| FoundationType | Concrete |
| HalfBathTotal | 1 |
| HeatingFuel | Natural Gas |
| HeatingType | Forced Air |
| StoriesTotal | 2 |
| SizeInterior | 700 - 1100 Sqft |
| Type | Row / Townhouse |
| UtilityWater | Municipal Water |
Parking
| Attached Garage | |
| Garage |
Land
| Acreage | No |
| Sewer | Sanitary Sewer |
| SizeDepth | 107 Ft ,3 In |
| SizeFrontage | 20 Ft |
| SizeIrregular | 20 X 107.3 Ft |
| SizeTotalText | 20 X 107.3 Ft |
Rooms
| Level | Type | Length | Width | Dimensions |
|---|---|---|---|---|
| Second Level | Primary Bedroom | 4.85 m | 3.65 m | 4.85 m x 3.65 m |
| Second Level | Bedroom | 3.04 m | 2.74 m | 3.04 m x 2.74 m |
| Second Level | Bedroom | 3.04 m | 2.46 m | 3.04 m x 2.46 m |
| Basement | Family Room | 5 m | 3.47 m | 5 m x 3.47 m |
| Main Level | Living Room | 3.75 m | 2.81 m | 3.75 m x 2.81 m |
| Main Level | Dining Room | 2.81 m | 2.46 m | 2.81 m x 2.46 m |
| Main Level | Kitchen | 3.14 m | 2.89 m | 3.14 m x 2.89 m |
https://www.realtor.ca/real-estate/29094499/95-kimberwick-crescent-ottawa-4801-quinterra
Interested?
Contact us for more information
Jun Yu
Salesperson
1090 Ambleside Drive
Ottawa, Ontario K2B 8G7
