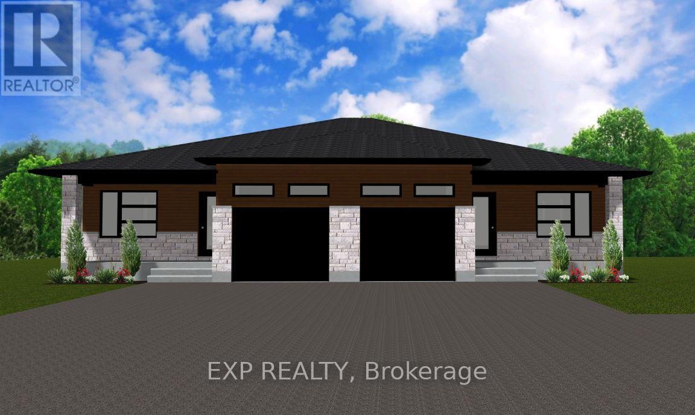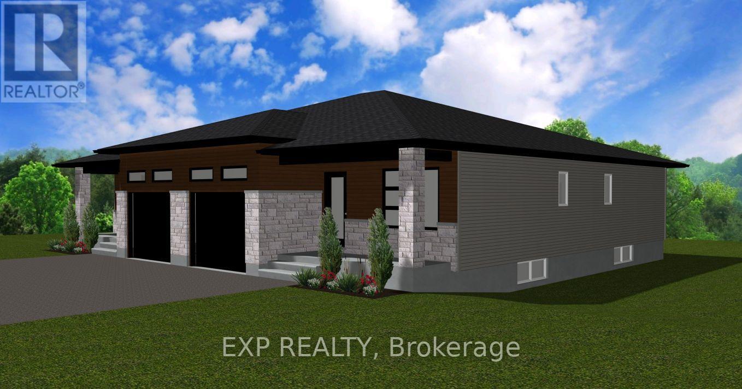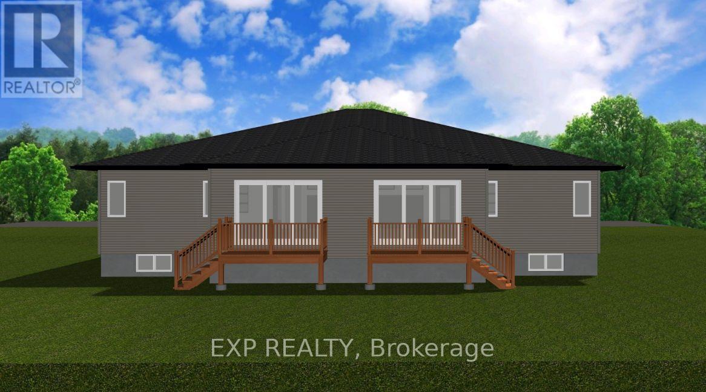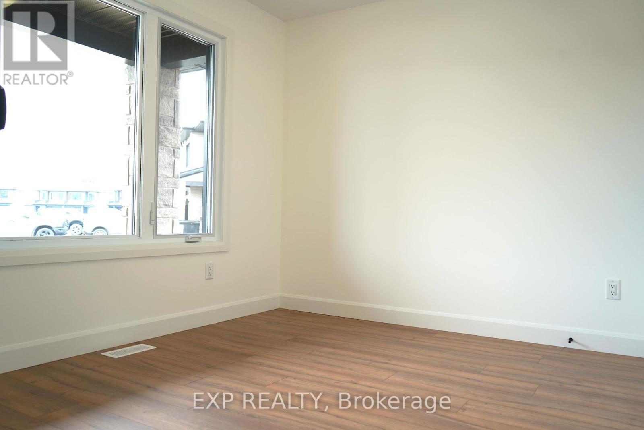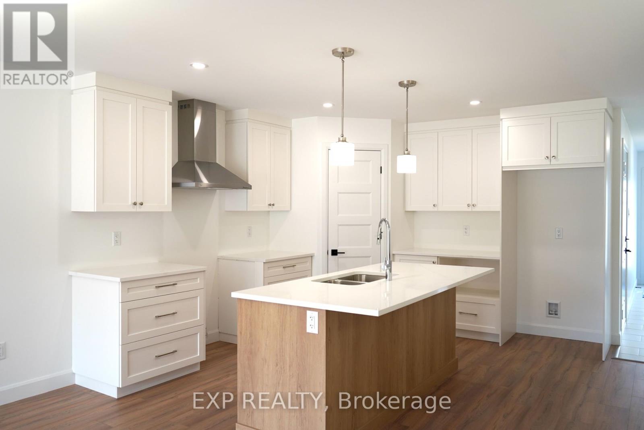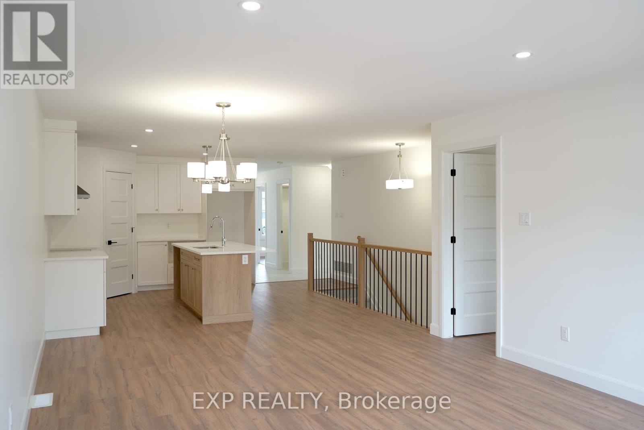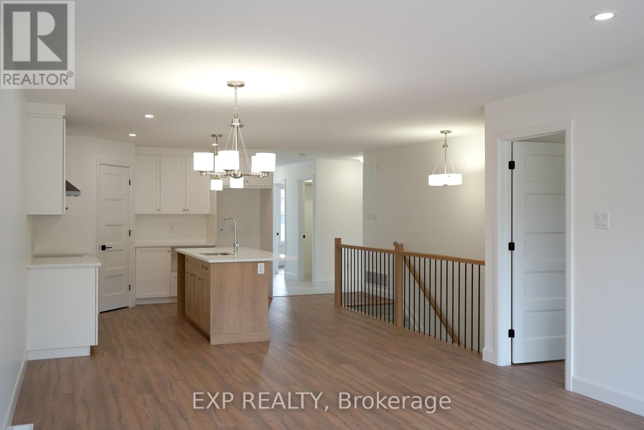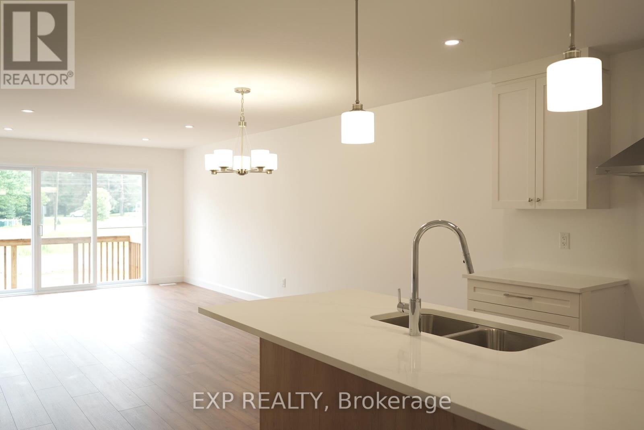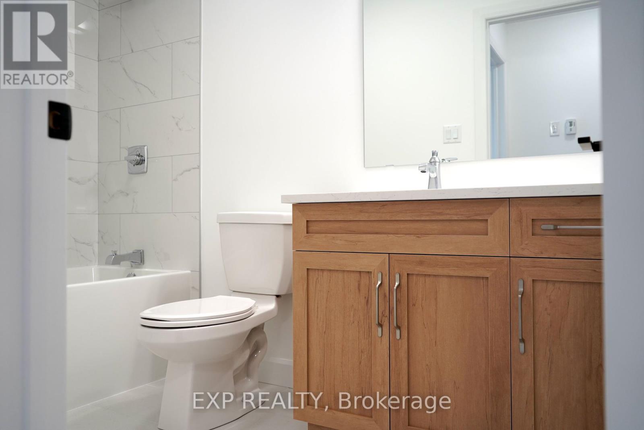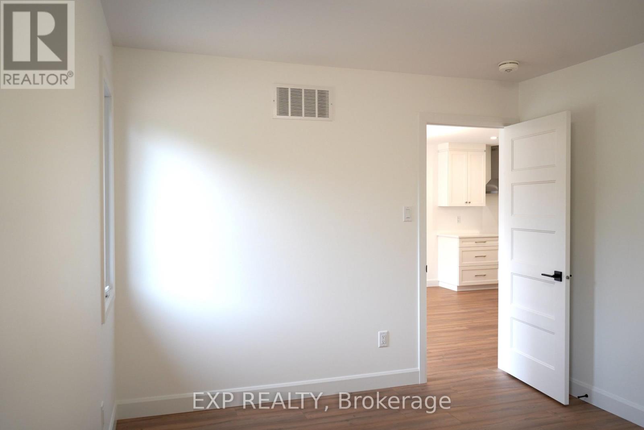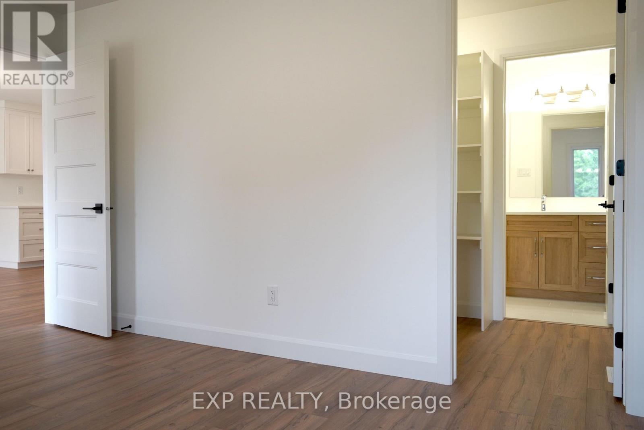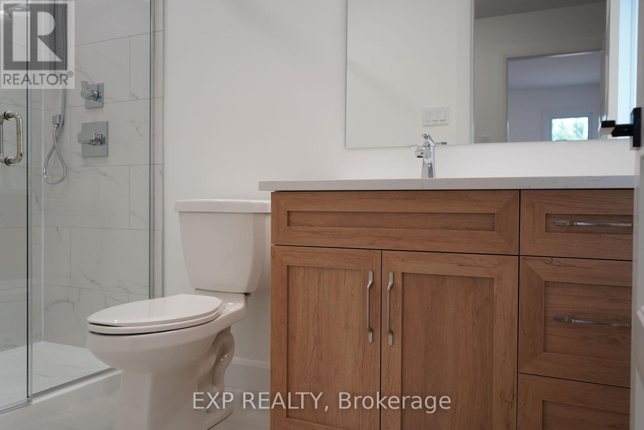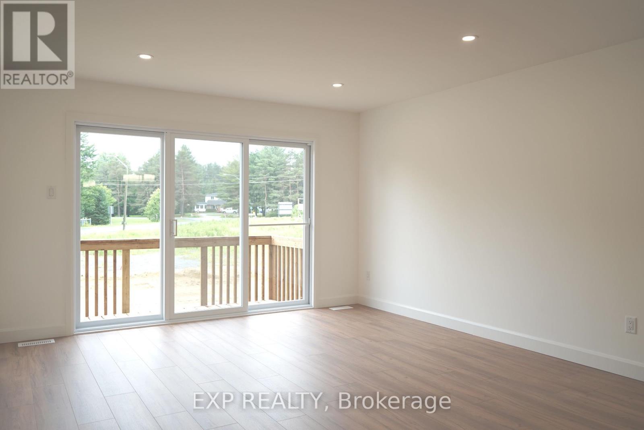989 Katia Street The Nation, Ontario K0A 2M0
$529,900
Discover the Dolomite model by Benam Construction. The perfect balance of comfort and practicality in this thoughtfully designed 2-bedroom, 2-bathroom semi-detached bungalow, featuring a bright open-concept layout and the convenience of main-floor laundry.From the moment you enter, youll appreciate the seamless flow between the spacious living room, dining area, and modern kitchenideal for both relaxing evenings and effortless entertaining. The kitchen offers generous counter space, quality appliances, and stylish finishes, all bathed in natural light from large windows throughout the living space.The primary bedroom features its own private ensuite, while the second bedroom is perfect for guests, a home office, or personal retreat. A second full bathroom and a dedicated laundry room on the main floor add everyday convenience and make one-level living truly effortless.Outside, enjoy a manageable yard space that's great for quiet mornings or summer get-togethers. This home is perfect for downsizers, first-time buyers, or anyone looking for easy, low-maintenance living with smart design touches. Taxes not yet assessed. Pictures are from a previously built home and may include upgrades. (id:37072)
Property Details
| MLS® Number | X12410760 |
| Property Type | Single Family |
| Community Name | 616 - Limoges |
| ParkingSpaceTotal | 3 |
Building
| BathroomTotal | 2 |
| BedroomsAboveGround | 2 |
| BedroomsTotal | 2 |
| ArchitecturalStyle | Bungalow |
| BasementDevelopment | Unfinished |
| BasementType | Full (unfinished) |
| ConstructionStyleAttachment | Semi-detached |
| ExteriorFinish | Vinyl Siding, Stone |
| FoundationType | Poured Concrete |
| HeatingFuel | Natural Gas |
| HeatingType | Forced Air |
| StoriesTotal | 1 |
| SizeInterior | 1100 - 1500 Sqft |
| Type | House |
| UtilityWater | Municipal Water |
Parking
| Attached Garage | |
| Garage |
Land
| Acreage | No |
| Sewer | Sanitary Sewer |
| SizeDepth | 109 Ft |
| SizeFrontage | 33 Ft |
| SizeIrregular | 33 X 109 Ft |
| SizeTotalText | 33 X 109 Ft |
| ZoningDescription | Residential |
Rooms
| Level | Type | Length | Width | Dimensions |
|---|---|---|---|---|
| Main Level | Living Room | 4.08 m | 3.47 m | 4.08 m x 3.47 m |
| Main Level | Kitchen | 3.62 m | 3.84 m | 3.62 m x 3.84 m |
| Main Level | Dining Room | 2.8 m | 3.29 m | 2.8 m x 3.29 m |
| Main Level | Primary Bedroom | 3.96 m | 3.23 m | 3.96 m x 3.23 m |
| Main Level | Bedroom 2 | 3.29 m | 2.86 m | 3.29 m x 2.86 m |
| Main Level | Laundry Room | 1.76 m | 1.64 m | 1.76 m x 1.64 m |
Utilities
| Cable | Available |
| Electricity | Installed |
| Sewer | Installed |
https://www.realtor.ca/real-estate/28878370/989-katia-street-the-nation-616-limoges
Interested?
Contact us for more information
Michel Leger
Salesperson
343 Preston Street, 11th Floor
Ottawa, Ontario K1S 1N4
Cedrick Gauthier
Salesperson
532 Limoges Road, Unit E
Limoges, Ontario K0A 2M0
