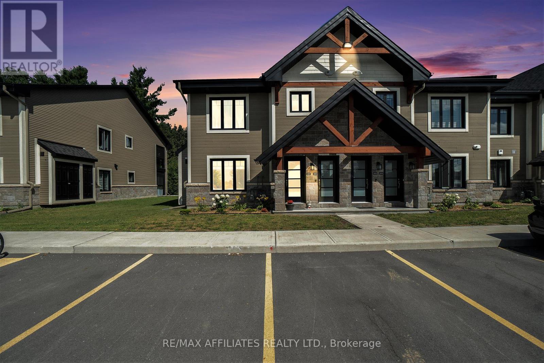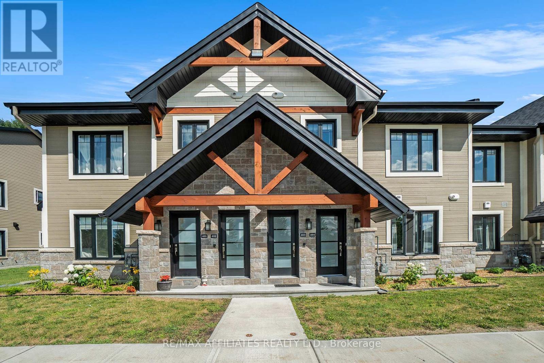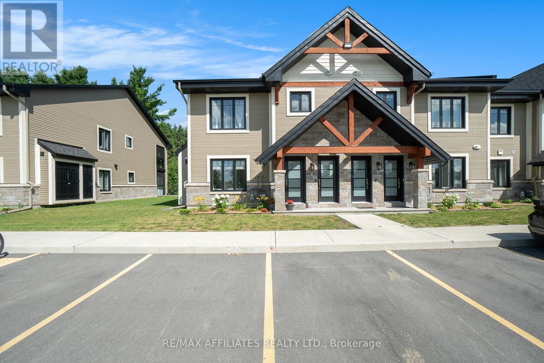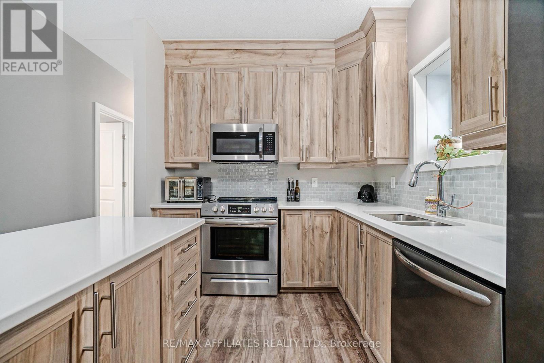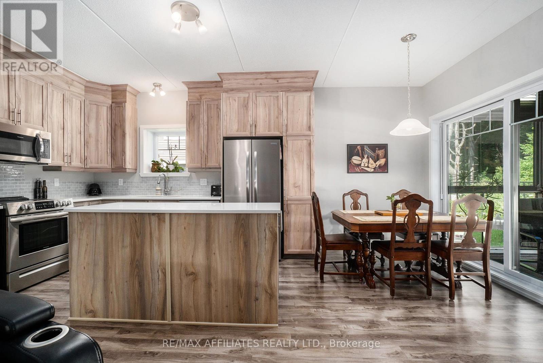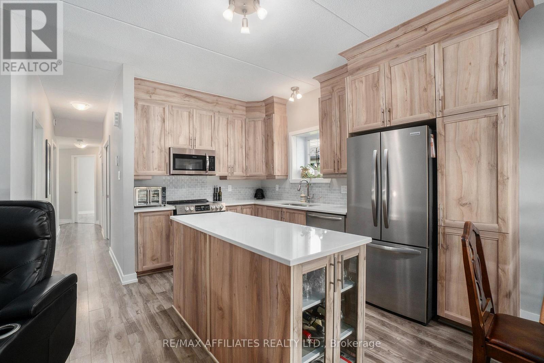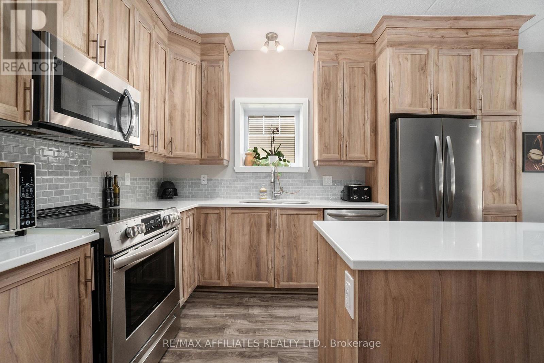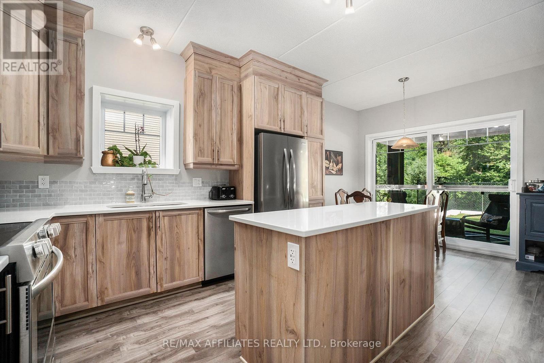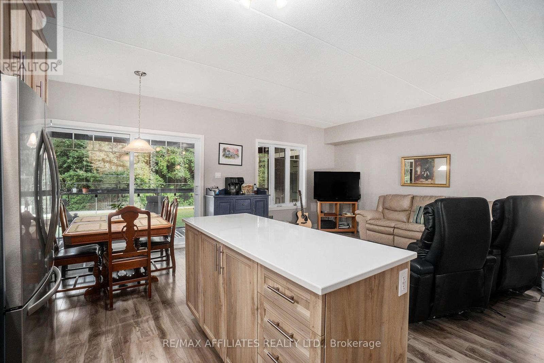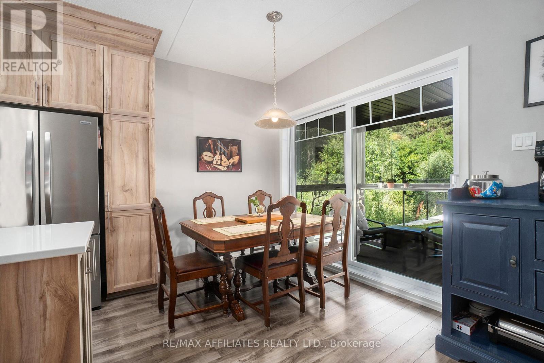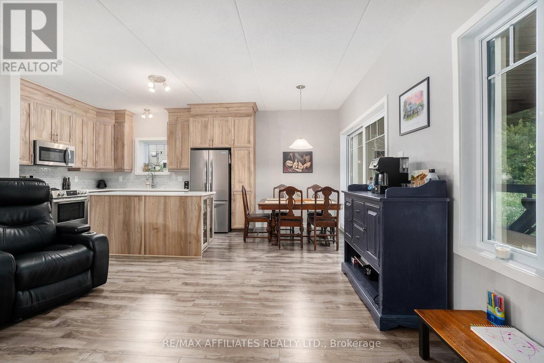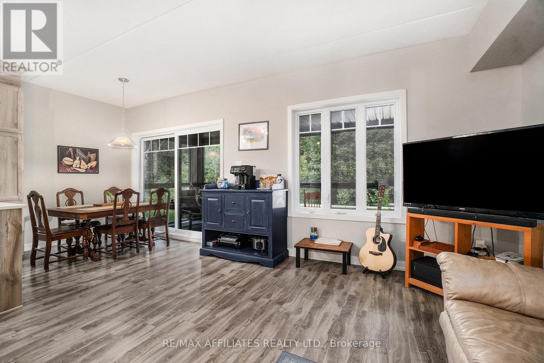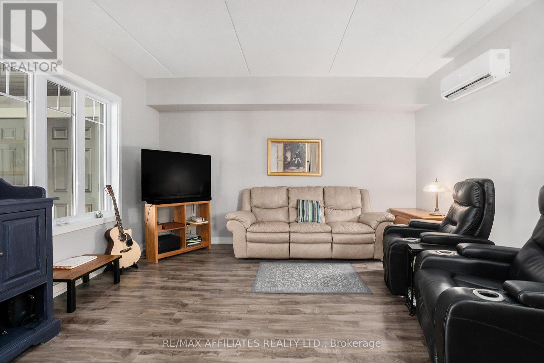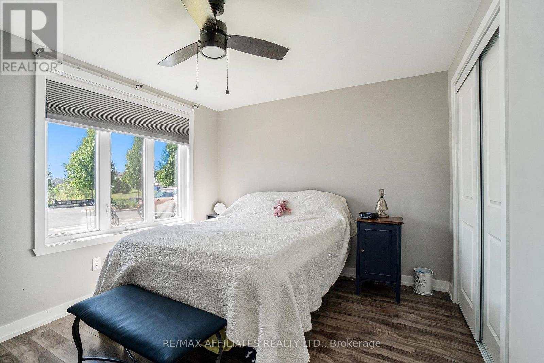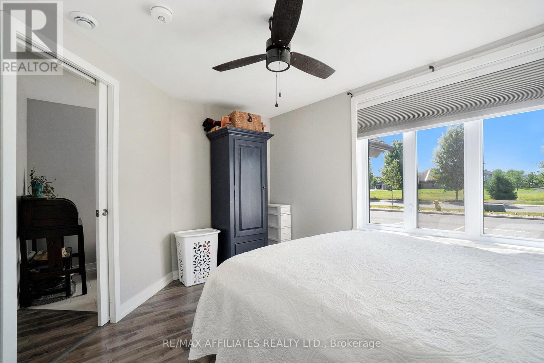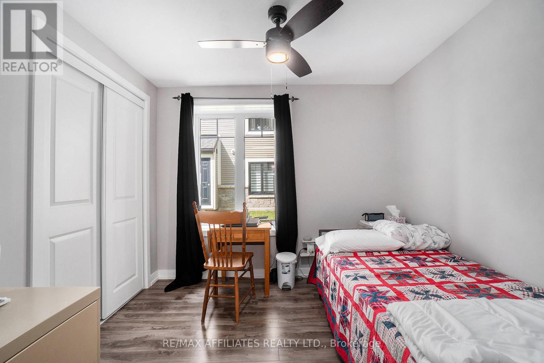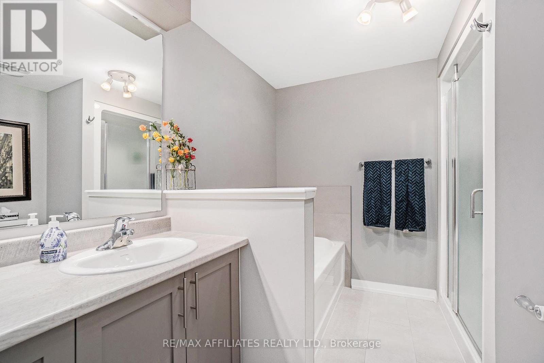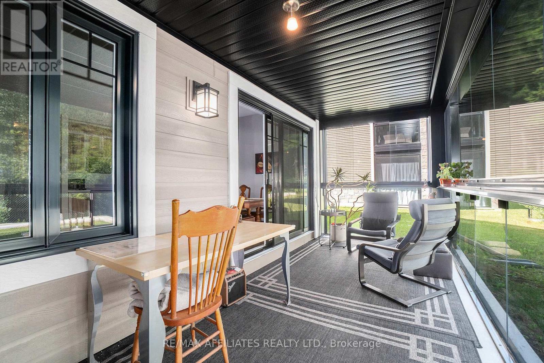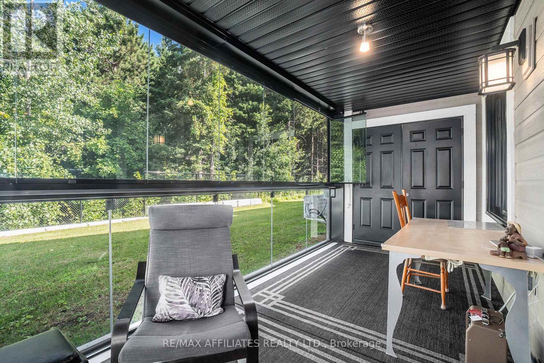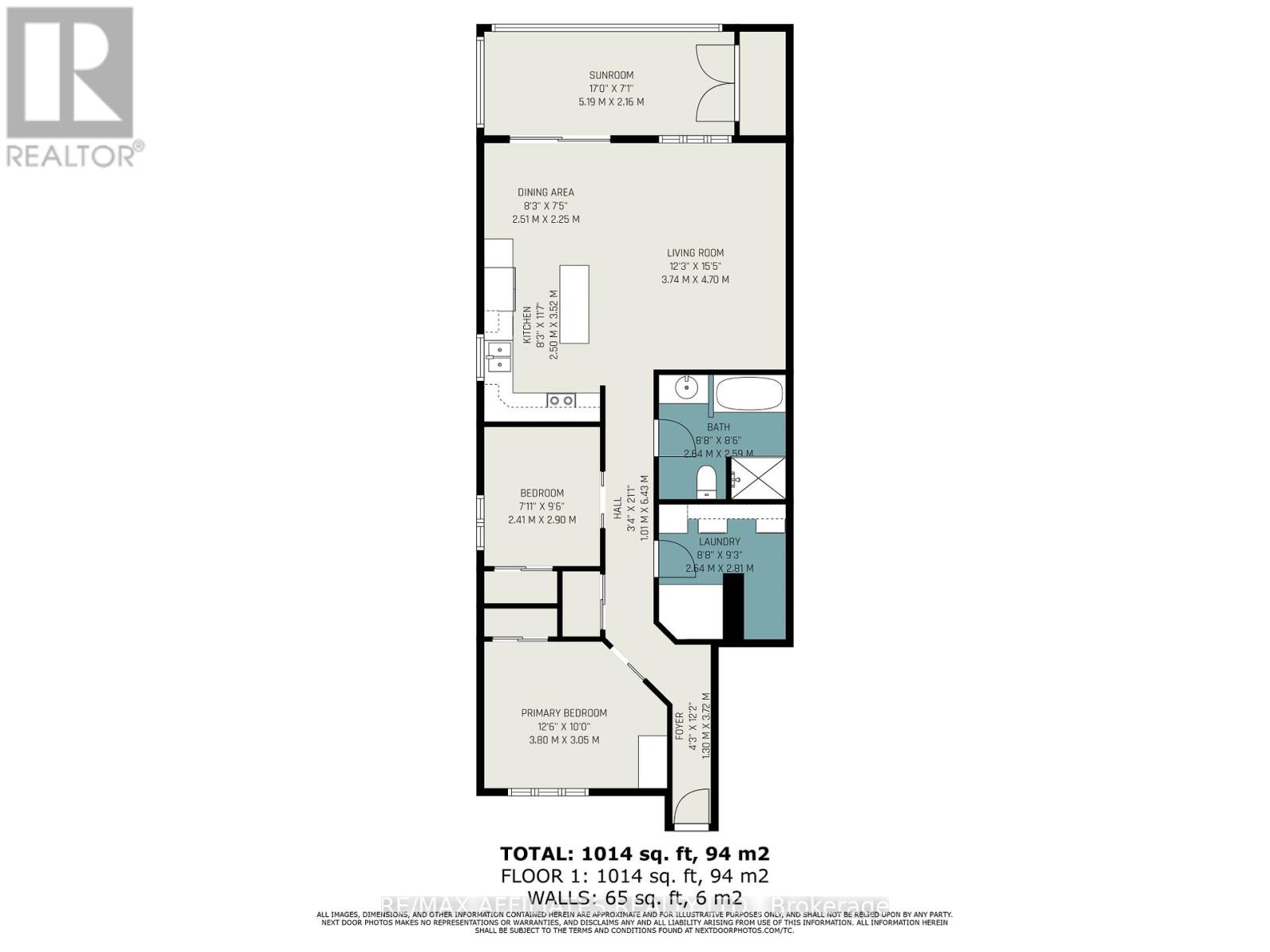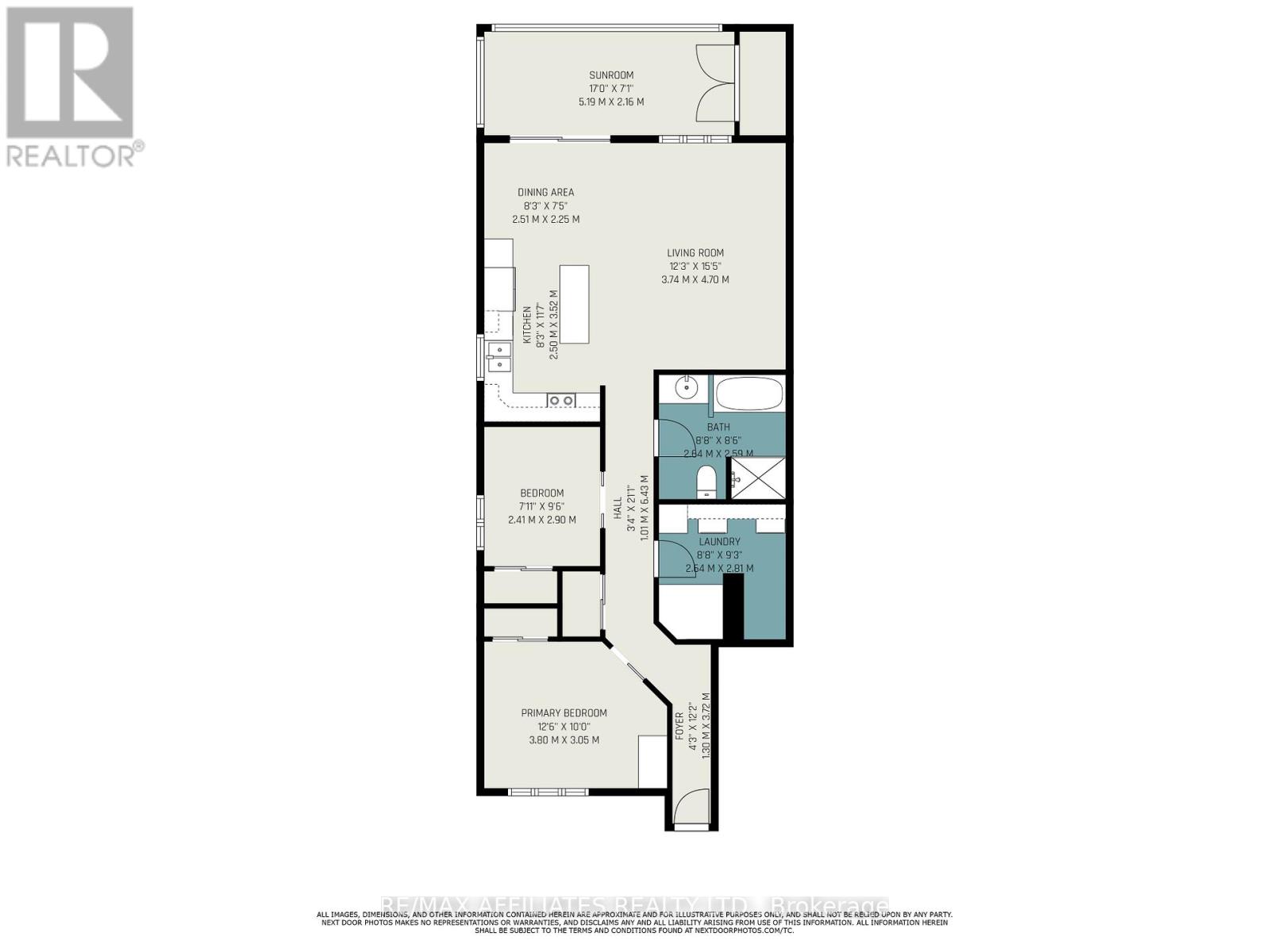99 St-Moritz Trail Terrace Russell, Ontario K0A 1W0
$434,900Maintenance, Insurance
$270 Monthly
Maintenance, Insurance
$270 MonthlyStylish Corner Unit Condo with Scenic Pond Views! Step into modern comfort with this stunning 2-bedroom, 1-bathroom main-floor condo, perfectly located on a bright corner lot in a quiet, sought-after neighborhood including 2 parking spaces. Designed with 9-foot ceilings and a spacious open-concept layout, the home flows seamlessly from the living area to the dining space and the upgraded kitchen, featuring sleek cabinetry, a central island, and stainless steel appliances. Enjoy year-round relaxation in the sun-filled enclosed porch, surrounded by windows and offering a perfect retreat for your morning coffee or evening glass of wine. The thoughtful floor plan includes a stylish 4-piece bathroom, a separate laundry room. Outdoors, this unit offers an unbeatable setting with a serene pond view right across the street and walking trails just steps away, you'll love the blend of nature and tranquility at your doorstep. With no front neighbors guaranteed, this home is ideal for those who value peace, privacy, and low-maintenance living. Whether you're downsizing, a first-time buyer, or simply looking for an effortless lifestyle, this condo checks all the boxes with its bright design, modern finishes, and unbeatable location. (id:37072)
Property Details
| MLS® Number | X12437898 |
| Property Type | Single Family |
| Community Name | 602 - Embrun |
| AmenitiesNearBy | Park |
| CommunicationType | Internet Access |
| CommunityFeatures | Pet Restrictions, School Bus |
| EquipmentType | Water Heater, Water Heater - Tankless |
| Features | Wooded Area, Balcony, Carpet Free, In Suite Laundry |
| ParkingSpaceTotal | 2 |
| RentalEquipmentType | Water Heater, Water Heater - Tankless |
| Structure | Porch |
Building
| BathroomTotal | 1 |
| BedroomsAboveGround | 2 |
| BedroomsTotal | 2 |
| Age | 0 To 5 Years |
| Amenities | Visitor Parking |
| Appliances | Dishwasher, Microwave, Stove, Window Coverings, Refrigerator |
| CoolingType | Air Exchanger |
| ExteriorFinish | Vinyl Siding, Stone |
| HeatingFuel | Natural Gas |
| HeatingType | Radiant Heat |
| SizeInterior | 1000 - 1199 Sqft |
| Type | Row / Townhouse |
Parking
| No Garage |
Land
| Acreage | No |
| LandAmenities | Park |
Rooms
| Level | Type | Length | Width | Dimensions |
|---|---|---|---|---|
| Main Level | Foyer | 1.3 m | 3.72 m | 1.3 m x 3.72 m |
| Main Level | Laundry Room | 2.64 m | 2.81 m | 2.64 m x 2.81 m |
| Main Level | Bathroom | 2.64 m | 2.59 m | 2.64 m x 2.59 m |
| Main Level | Kitchen | 2.5 m | 3.52 m | 2.5 m x 3.52 m |
| Main Level | Dining Room | 2.51 m | 2.25 m | 2.51 m x 2.25 m |
| Main Level | Living Room | 3.74 m | 4.7 m | 3.74 m x 4.7 m |
| Main Level | Primary Bedroom | 3.8 m | 3.05 m | 3.8 m x 3.05 m |
| Main Level | Bedroom 2 | 2.41 m | 2.9 m | 2.41 m x 2.9 m |
| Main Level | Sunroom | 5.19 m | 2.16 m | 5.19 m x 2.16 m |
https://www.realtor.ca/real-estate/28935995/99-st-moritz-trail-terrace-russell-602-embrun
Interested?
Contact us for more information
Eric Fournier
Salesperson
245 Equinox Drive Unit:101
Embrun, Ontario K0A 1W1
