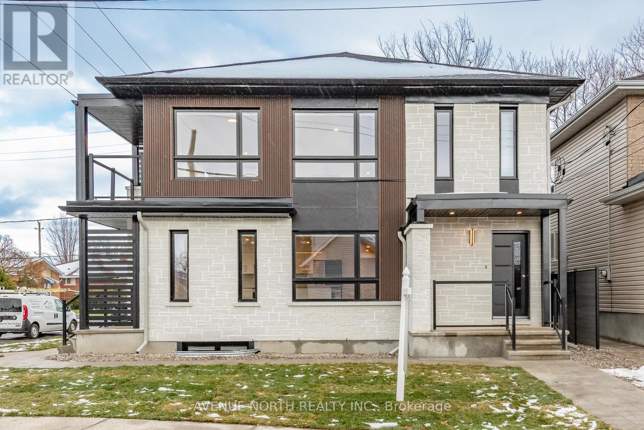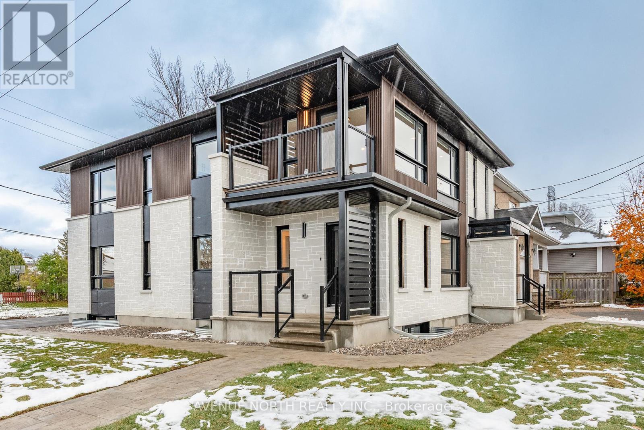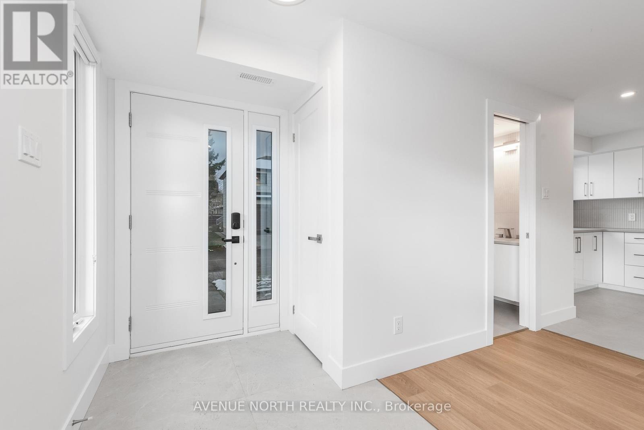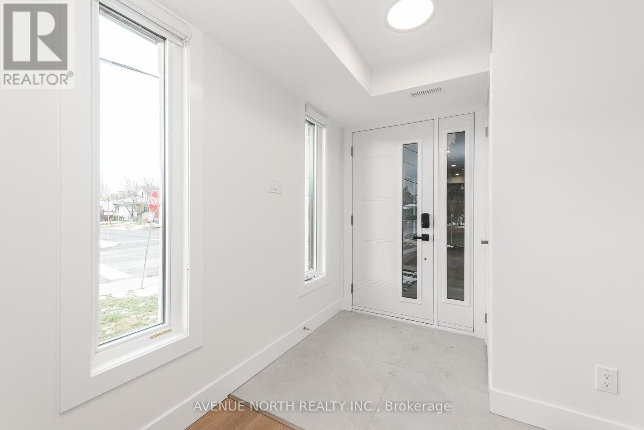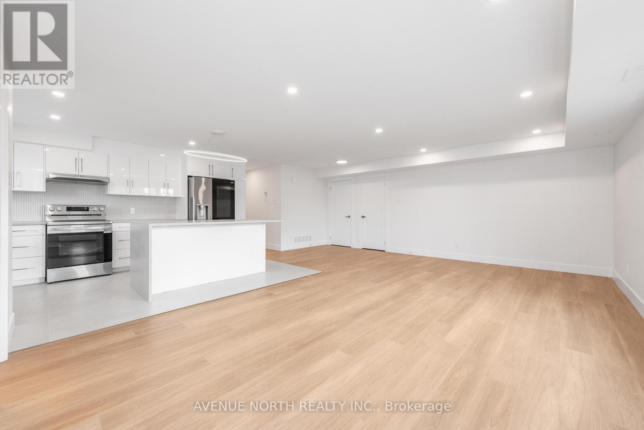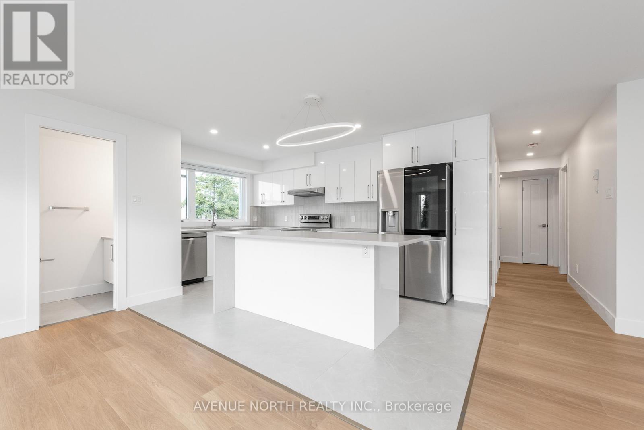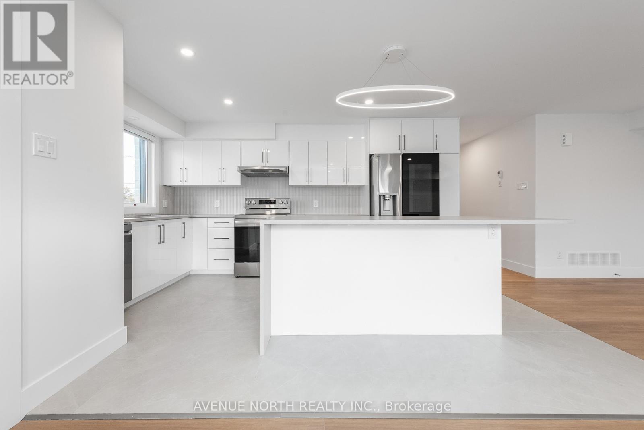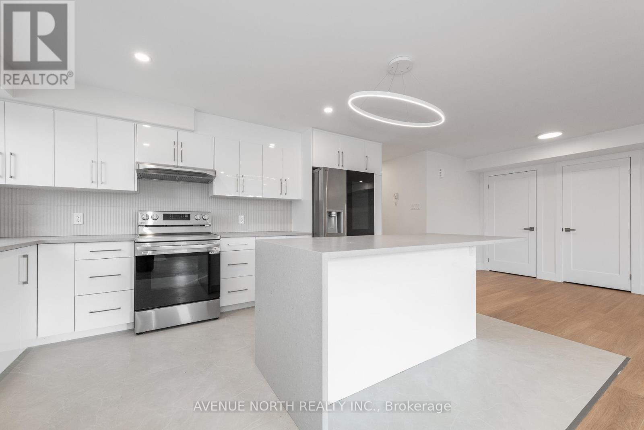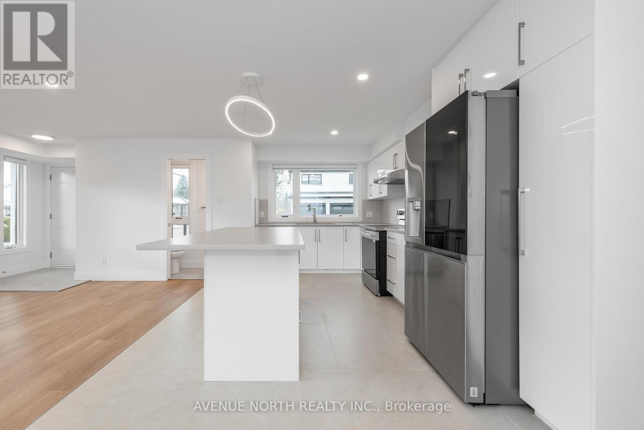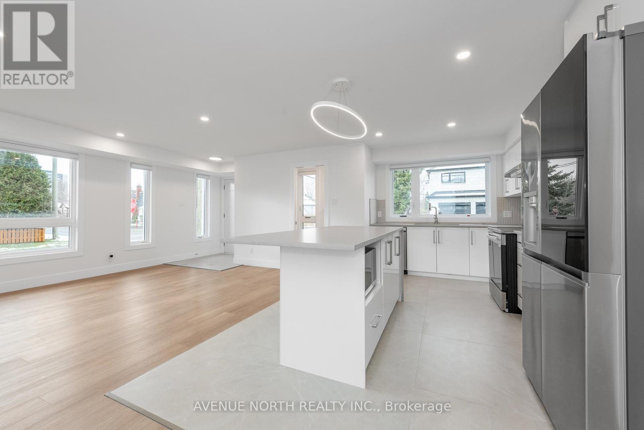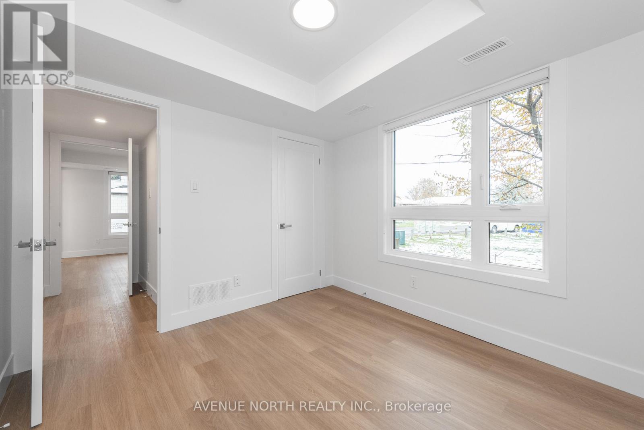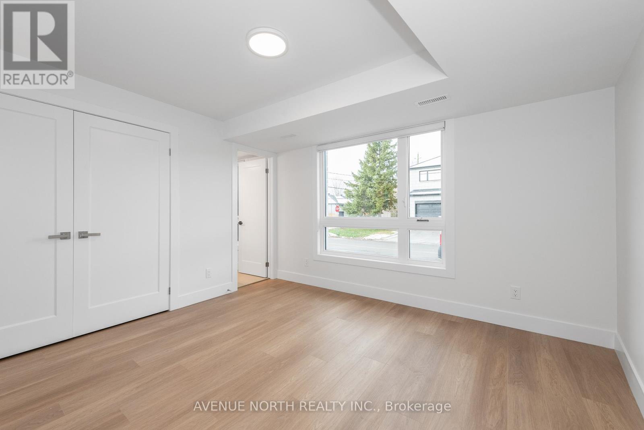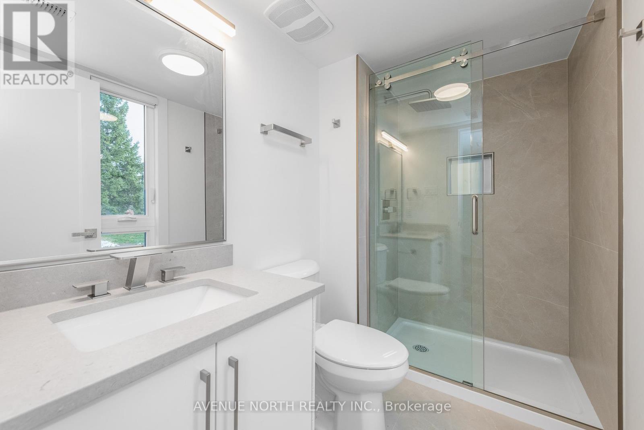A - 1975 Banff Avenue Ottawa, Ontario K1V 7X6
$2,725 Monthly
Brand new, beautifully finished apartment offering modern design and premium comfort! Featuring luxury vinyl plank flooring throughout and large-format tile in the bathrooms, kitchen, and entryway. The stylish kitchen boasts quartz countertops, soft-close custom cabinetry, and stainless steel appliances. Each unit includes its own HRV, furnace, and tankless water heater for maximum efficiency and comfort. Enjoy the convenience of in-suite laundry and one included parking spaces. Ideally located just minutes from Billings Bridge Shopping Centre and steps to OC Transpo transit, this unit offers the perfect blend of luxury, functionality, and everyday convenience! Option available for all-inclusive rent for an additional amount. (id:37072)
Property Details
| MLS® Number | X12548530 |
| Property Type | Multi-family |
| Neigbourhood | Beacon Hill South |
| Community Name | 3803 - Ellwood |
| AmenitiesNearBy | Park, Public Transit, Schools |
| CommunityFeatures | Community Centre |
| Features | Lane, Carpet Free, In Suite Laundry |
| ParkingSpaceTotal | 1 |
Building
| BathroomTotal | 3 |
| BedroomsAboveGround | 3 |
| BedroomsTotal | 3 |
| Age | New Building |
| Amenities | Separate Electricity Meters |
| Appliances | Water Heater - Tankless, Dryer, Microwave, Oven, Stove, Washer, Refrigerator |
| BasementType | None |
| CoolingType | Central Air Conditioning, Air Exchanger |
| ExteriorFinish | Brick, Stucco |
| FlooringType | Tile |
| FoundationType | Poured Concrete |
| HalfBathTotal | 1 |
| HeatingFuel | Natural Gas |
| HeatingType | Forced Air |
| SizeInterior | 700 - 1100 Sqft |
| Type | Triplex |
| UtilityWater | Municipal Water |
Parking
| No Garage |
Land
| Acreage | No |
| LandAmenities | Park, Public Transit, Schools |
| Sewer | Sanitary Sewer |
| SizeDepth | 87 Ft ,7 In |
| SizeFrontage | 45 Ft ,6 In |
| SizeIrregular | 45.5 X 87.6 Ft |
| SizeTotalText | 45.5 X 87.6 Ft |
Rooms
| Level | Type | Length | Width | Dimensions |
|---|---|---|---|---|
| Main Level | Foyer | 2.16 m | 1.96 m | 2.16 m x 1.96 m |
| Main Level | Living Room | 9 m | 3.56 m | 9 m x 3.56 m |
| Main Level | Kitchen | 5.46 m | 3.97 m | 5.46 m x 3.97 m |
| Main Level | Primary Bedroom | 4.53 m | 4.2 m | 4.53 m x 4.2 m |
| Main Level | Bathroom | 4.53 m | 1.6 m | 4.53 m x 1.6 m |
| Main Level | Bedroom | 4.82 m | 3.07 m | 4.82 m x 3.07 m |
| Main Level | Bedroom | 3.16 m | 3.07 m | 3.16 m x 3.07 m |
| Main Level | Bathroom | 3.07 m | 1.82 m | 3.07 m x 1.82 m |
https://www.realtor.ca/real-estate/29107501/a-1975-banff-avenue-ottawa-3803-ellwood
Interested?
Contact us for more information
Eli Skaff
Broker of Record
482 Preston Street
Ottawa, Ontario K1S 4N8
