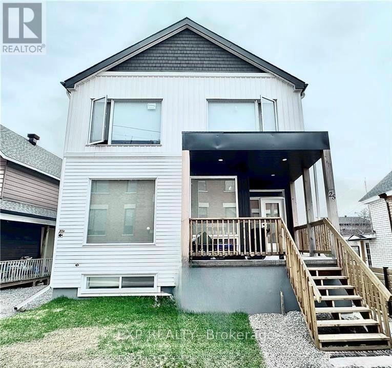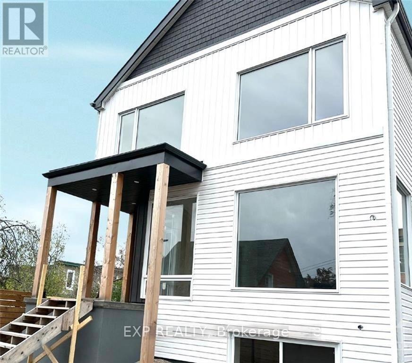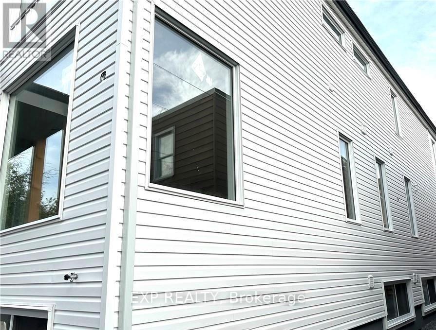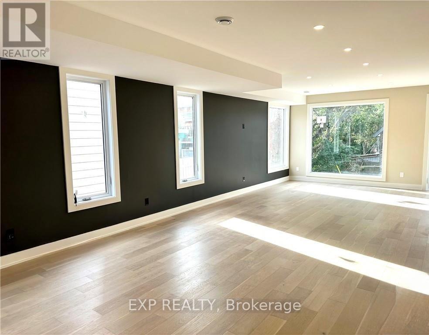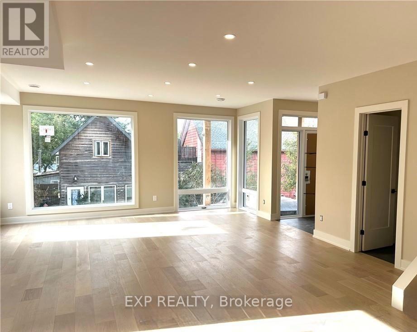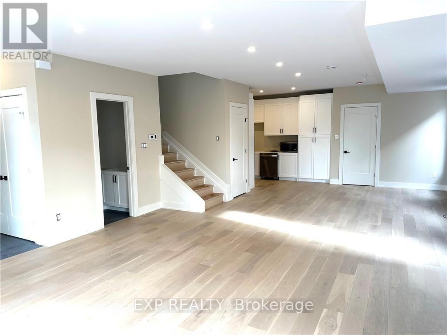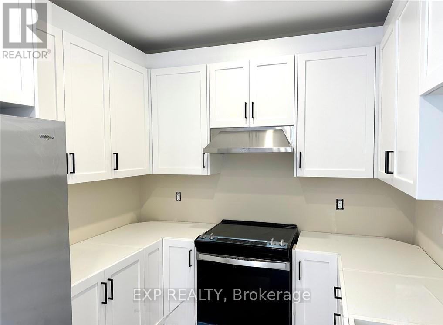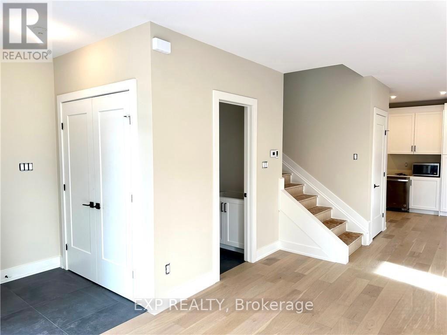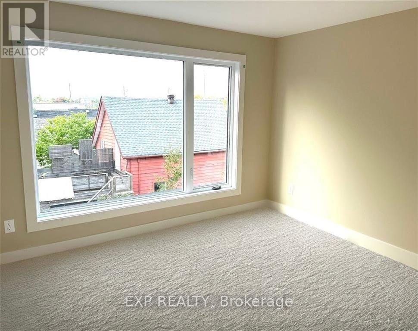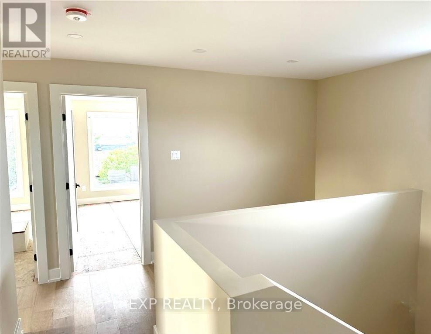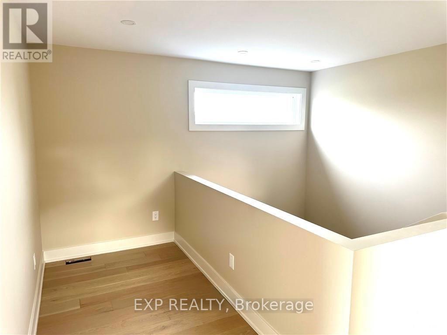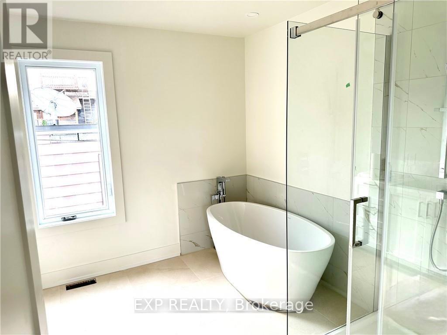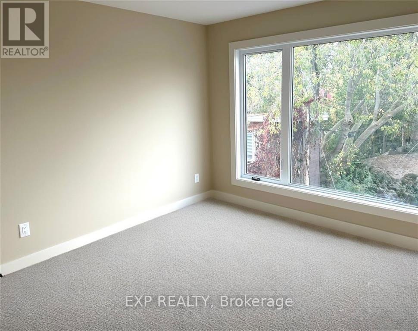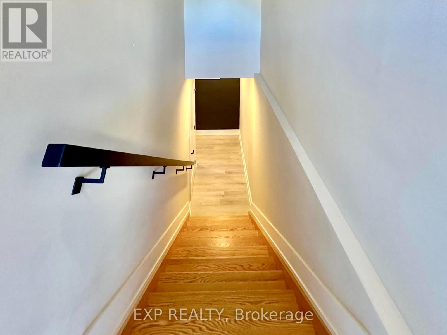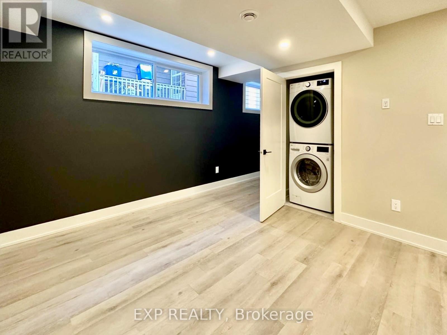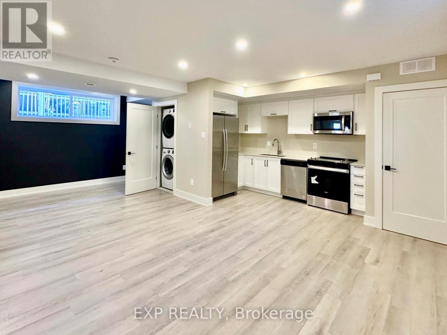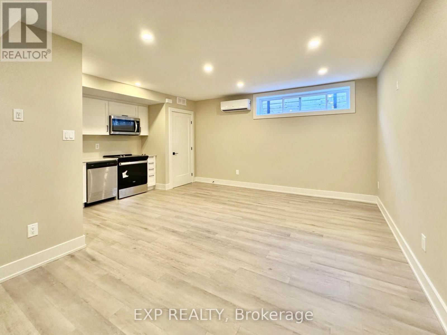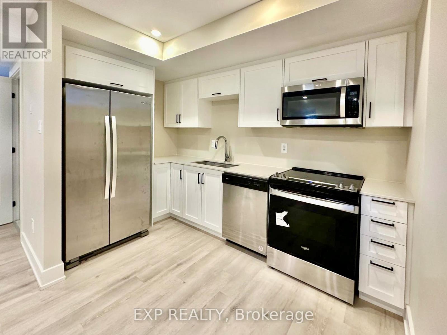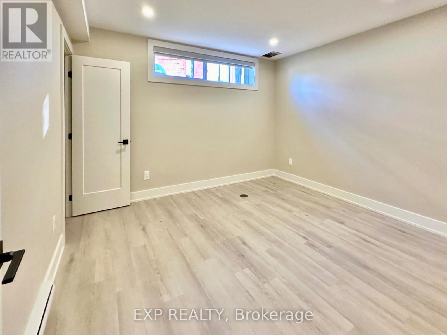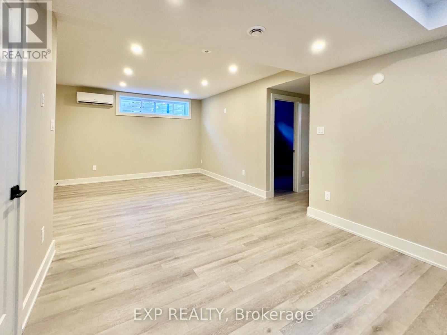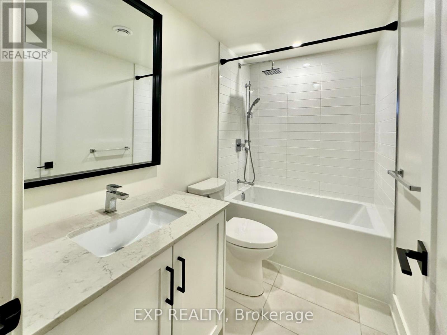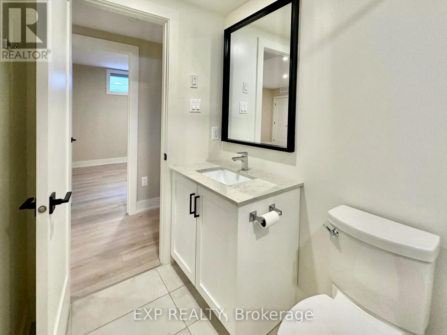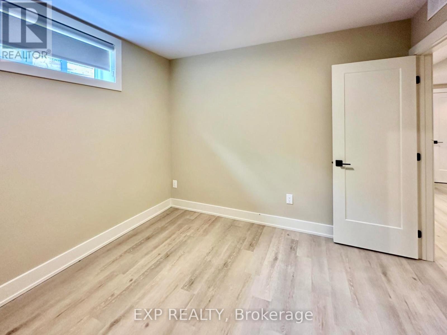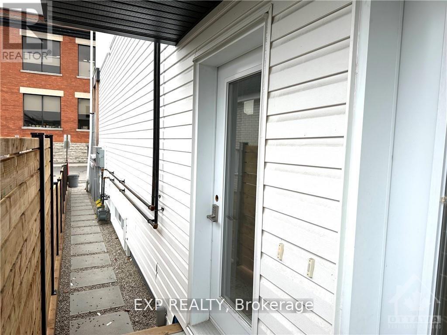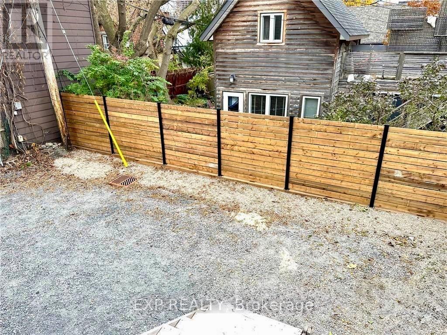A & B - 27 O'meara Street Ottawa, Ontario K1Y 2S8
$1,250,000
Conveniently located in the heart of Hintonburg, within only a short walk to Little Italy. This front-back Semi-Detached property was meticulously crafted, showcasing high-end finishes throughout, beautiful hardwood floors, Stone counters, and so much more. Each front-back Semi is a 3-bedroom with 2.5 baths, roughly 2000 sq/ft, with 1 outdoor parking space. Side lane entry takes you to the entrances for the lower level SDU's which are spacious 950 sq/ft 2-bedroom 1-bath units. Both units are fully rented with A+ Tenants!!! Tenants pay for hydro, water and Gas. Shared laneway to the rear for 1 parking space. (id:37072)
Property Details
| MLS® Number | X12553074 |
| Property Type | Single Family |
| Community Name | 4202 - Hintonburg |
| AmenitiesNearBy | Public Transit |
| CommunityFeatures | Community Centre |
| Features | Lane, In-law Suite |
| ParkingSpaceTotal | 1 |
| Structure | Porch |
Building
| BathroomTotal | 4 |
| BedroomsAboveGround | 3 |
| BedroomsBelowGround | 2 |
| BedroomsTotal | 5 |
| Age | 0 To 5 Years |
| Amenities | Separate Electricity Meters, Separate Heating Controls |
| Appliances | Water Heater, Dishwasher, Dryer, Stove, Washer, Refrigerator |
| BasementDevelopment | Finished |
| BasementFeatures | Apartment In Basement, Separate Entrance, Walk-up |
| BasementType | N/a, N/a (finished), Full, N/a, N/a |
| ConstructionStyleAttachment | Semi-detached |
| CoolingType | Central Air Conditioning, Wall Unit, Air Exchanger |
| ExteriorFinish | Vinyl Siding |
| FoundationType | Insulated Concrete Forms |
| HalfBathTotal | 1 |
| HeatingFuel | Electric, Natural Gas |
| HeatingType | Baseboard Heaters, Forced Air, Not Known |
| StoriesTotal | 2 |
| SizeInterior | 1500 - 2000 Sqft |
| Type | House |
| UtilityWater | Municipal Water |
Parking
| No Garage |
Land
| Acreage | No |
| LandAmenities | Public Transit |
| Sewer | Sanitary Sewer |
| SizeDepth | 62 Ft |
| SizeFrontage | 40 Ft |
| SizeIrregular | 40 X 62 Ft |
| SizeTotalText | 40 X 62 Ft |
| ZoningDescription | R4 |
Rooms
| Level | Type | Length | Width | Dimensions |
|---|---|---|---|---|
| Second Level | Primary Bedroom | 4.26 m | 4.11 m | 4.26 m x 4.11 m |
| Second Level | Bedroom | 3.65 m | 3.35 m | 3.65 m x 3.35 m |
| Second Level | Bedroom | 3.65 m | 3.35 m | 3.65 m x 3.35 m |
| Second Level | Loft | 2.84 m | 1.7 m | 2.84 m x 1.7 m |
| Lower Level | Bedroom | 3.12 m | 3.17 m | 3.12 m x 3.17 m |
| Lower Level | Bedroom | 3.12 m | 3.17 m | 3.12 m x 3.17 m |
| Lower Level | Kitchen | 4.59 m | 2.13 m | 4.59 m x 2.13 m |
| Lower Level | Living Room | 4.31 m | 3.42 m | 4.31 m x 3.42 m |
| Lower Level | Dining Room | 2.46 m | 3.73 m | 2.46 m x 3.73 m |
| Main Level | Living Room | 5.48 m | 5.58 m | 5.48 m x 5.58 m |
| Main Level | Kitchen | 4.62 m | 2.66 m | 4.62 m x 2.66 m |
| Main Level | Dining Room | 4.52 m | 3.67 m | 4.52 m x 3.67 m |
https://www.realtor.ca/real-estate/29112103/a-b-27-omeara-street-ottawa-4202-hintonburg
Interested?
Contact us for more information
Jason Spartalis
Salesperson
255 Michael Cowpland Drive
Ottawa, Ontario K2M 0M5
Marc Papineau
Salesperson
4711 Yonge St 10th Flr, 106430
Toronto, Ontario M2N 6K8
