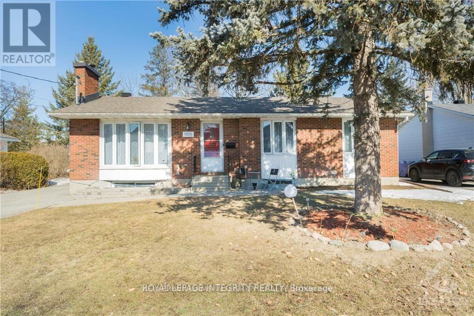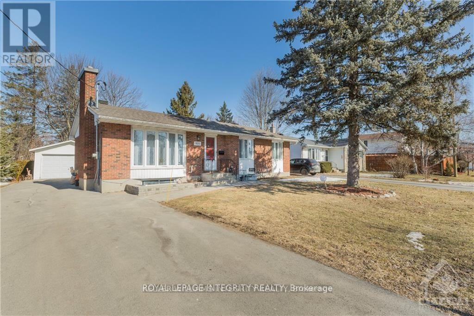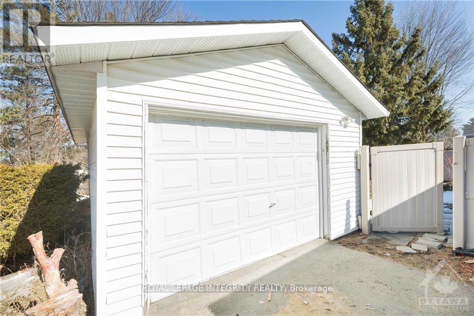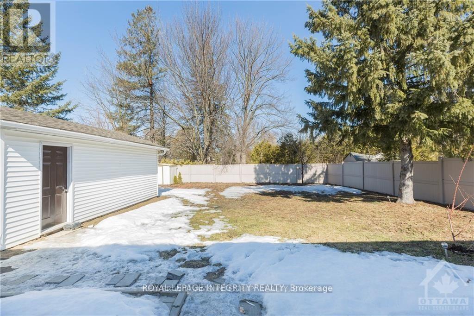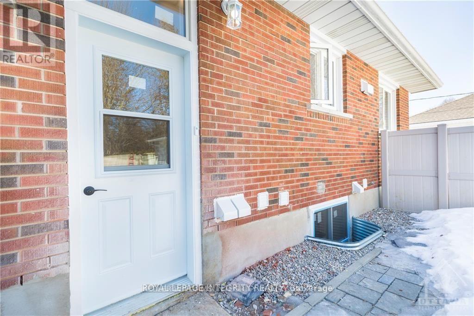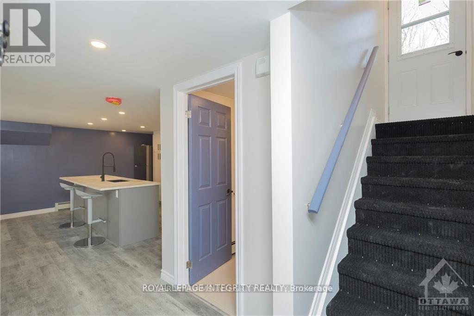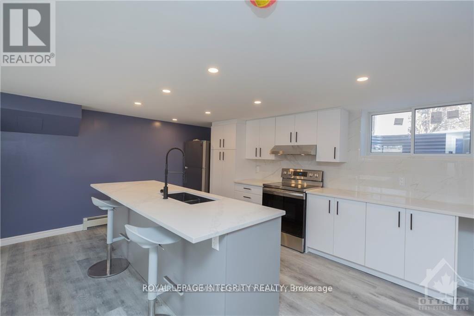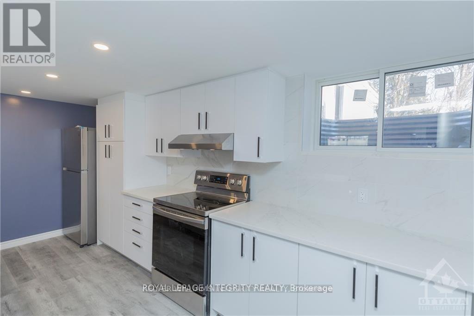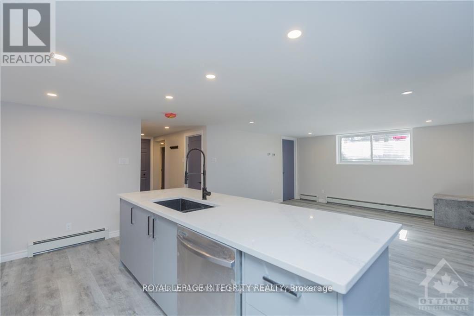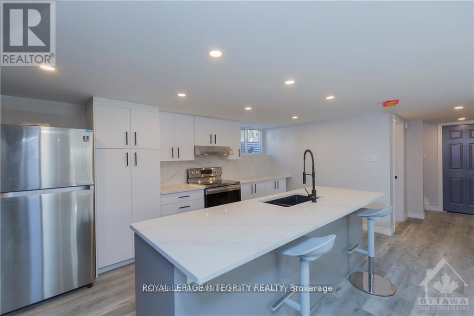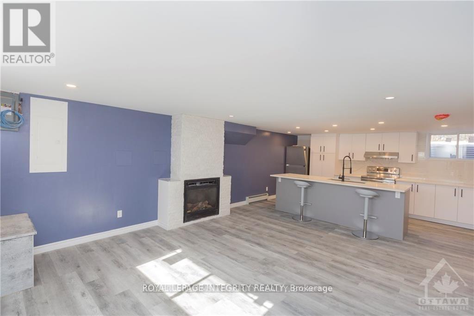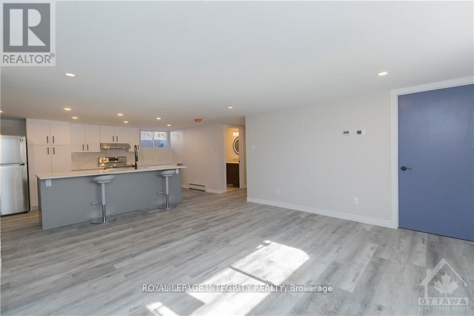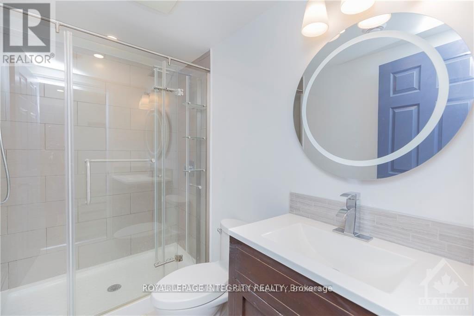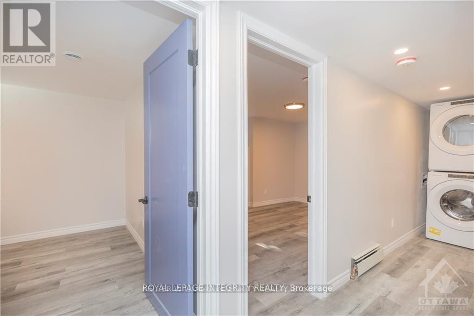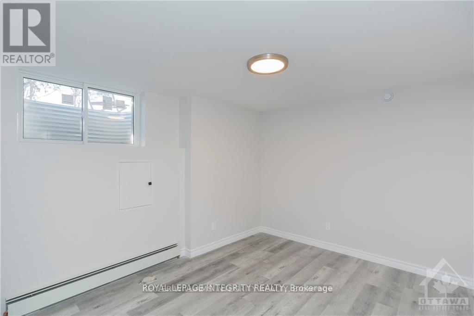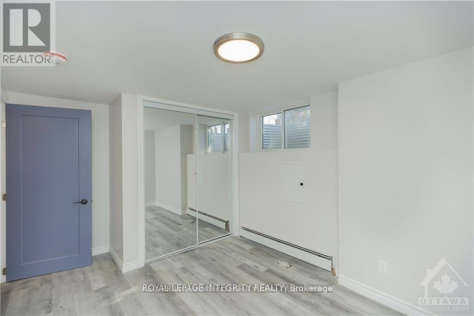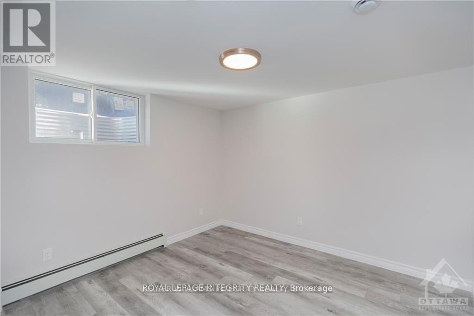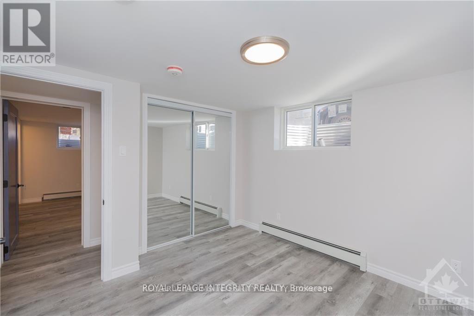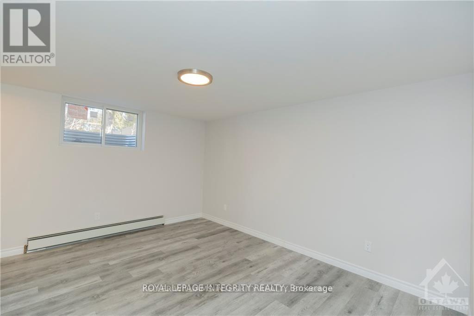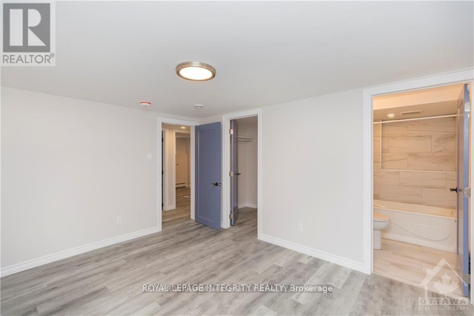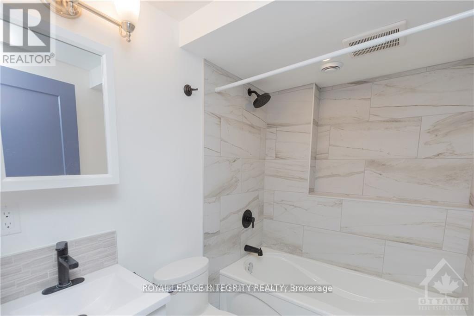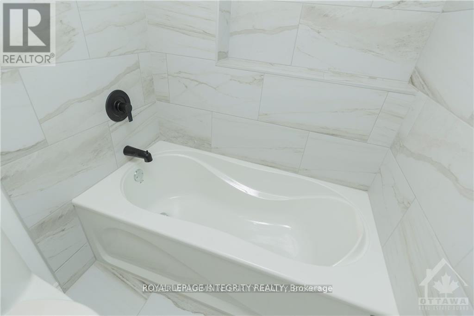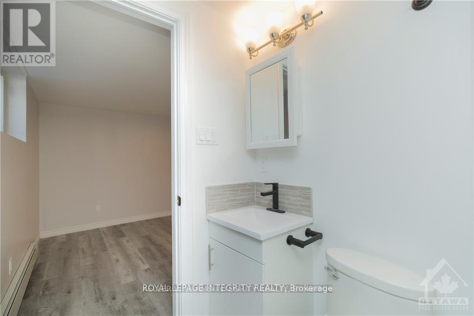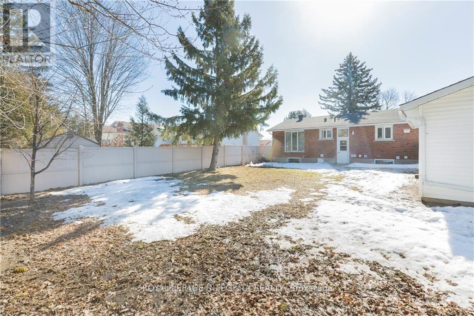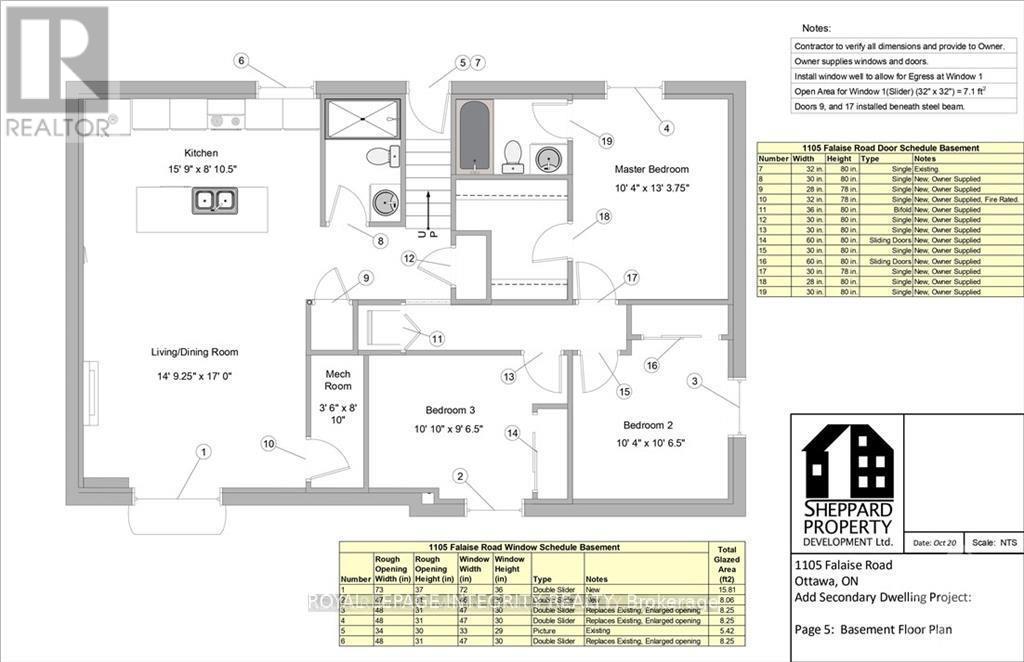B - 1105 Falaise Road Ottawa, Ontario K2E 6R1
$2,699 Monthly
For rent: beautifully renovated and spacious legal 3-bedroom, 2 full bathroom basement apartment offering approximately 1,000 sq. ft. of stylish living space in a desirable central Ottawa neighborhood; Carleton Heights . This nicely constructed secondary dwelling was built with full city permits and offers quality finishes throughout. The bright open concept layout features a stunning chefs kitchen with quartz countertops, modern white cabinetry, tiled backsplash, stainless steel appliances, and an oversized peninsula with seating, perfect for cooking, entertaining, or family meals. The kitchen flows seamlessly into the large living and dining area highlighted by pot lights, luxury vinyl flooring, and oversized windows that fill the space with natural light. Three well proportioned bedrooms each feature large mirrored closets for ample storage, while the units two full bathrooms provide modern convenience. one with a walk-in glass shower and the other with a deep tub/shower combo for added versatility. Additional highlights include convenient in unit laundry with stacked washer/dryer, a separate rear entrance for privacy, separate hydro meter, LED lighting throughout, and efficient heating. Tenants will also enjoy access to a very large shared backyard, lots of parking, Shared large garage for storage and snow removal included in the rent. Located in a quiet family-friendly community with easy access to parks, schools, shopping, and public transit, close to Carleton University and Algonquin College. Available November 1st, this thoughtfully designed rental is ideal for families or professionals seeking space, quality, and location. Book your showing today and make this beautifully finished home your own! (id:37072)
Property Details
| MLS® Number | X12425772 |
| Property Type | Single Family |
| Neigbourhood | Parkwood Hills |
| Community Name | 7202 - Borden Farm/Stewart Farm/Carleton Heights/Parkwood Hills |
| AmenitiesNearBy | Public Transit, Park, Schools |
| CommunityFeatures | School Bus, Community Centre |
| Features | Carpet Free |
| ParkingSpaceTotal | 3 |
| Structure | Patio(s) |
Building
| BathroomTotal | 3 |
| BedroomsBelowGround | 3 |
| BedroomsTotal | 3 |
| Amenities | Fireplace(s), Separate Heating Controls |
| Appliances | Water Heater, Dryer, Hood Fan, Stove, Washer, Refrigerator |
| ArchitecturalStyle | Bungalow |
| BasementDevelopment | Finished |
| BasementType | Full (finished) |
| ConstructionStyleAttachment | Detached |
| CoolingType | Wall Unit, Air Exchanger |
| ExteriorFinish | Brick |
| FireProtection | Smoke Detectors |
| FireplacePresent | Yes |
| FireplaceTotal | 1 |
| FoundationType | Concrete |
| HeatingFuel | Natural Gas |
| HeatingType | Radiant Heat |
| StoriesTotal | 1 |
| SizeInterior | 0 - 699 Sqft |
| Type | House |
| UtilityWater | Municipal Water |
Parking
| Garage |
Land
| Acreage | No |
| FenceType | Fenced Yard |
| LandAmenities | Public Transit, Park, Schools |
| LandscapeFeatures | Landscaped |
| Sewer | Sanitary Sewer |
| SizeDepth | 115 Ft |
| SizeFrontage | 65 Ft |
| SizeIrregular | 65 X 115 Ft |
| SizeTotalText | 65 X 115 Ft |
Rooms
| Level | Type | Length | Width | Dimensions |
|---|---|---|---|---|
| Basement | Living Room | 4.49 m | 5.18 m | 4.49 m x 5.18 m |
| Basement | Kitchen | 4.8 m | 3.17 m | 4.8 m x 3.17 m |
| Basement | Primary Bedroom | 3.14 m | 4.03 m | 3.14 m x 4.03 m |
| Basement | Bedroom | 3.14 m | 3.2 m | 3.14 m x 3.2 m |
| Basement | Bedroom | 3.3 m | 2.89 m | 3.3 m x 2.89 m |
Interested?
Contact us for more information
Sorin Vaduva
Salesperson
2148 Carling Ave., Unit 6
Ottawa, Ontario K2A 1H1
Luis Vargas
Salesperson
2148 Carling Ave., Unit 6
Ottawa, Ontario K2A 1H1
