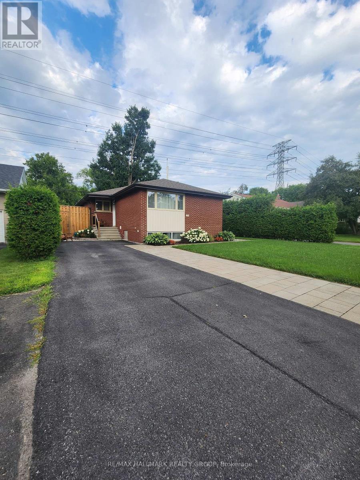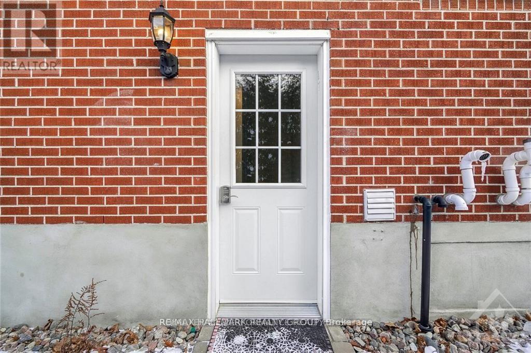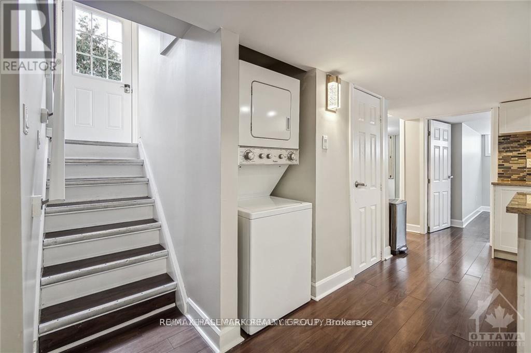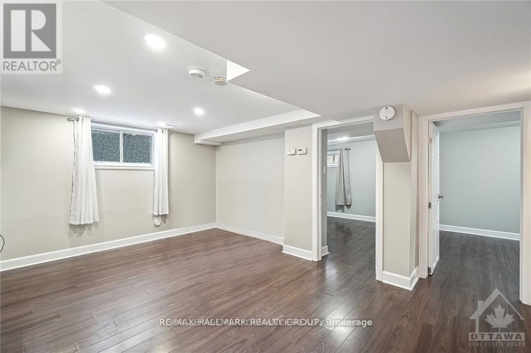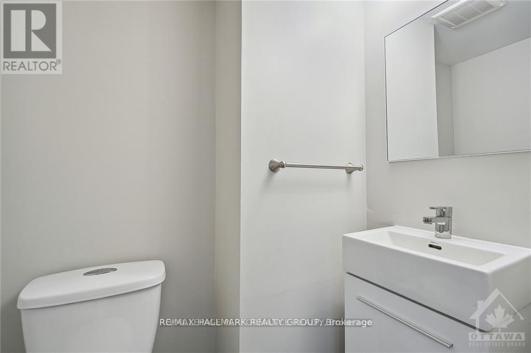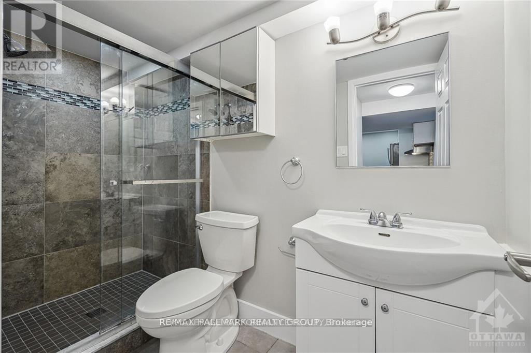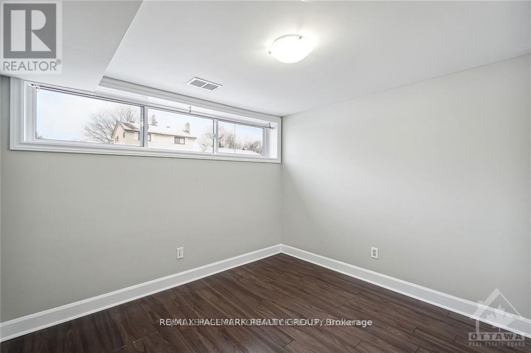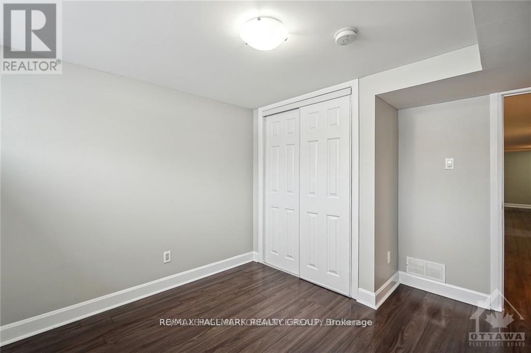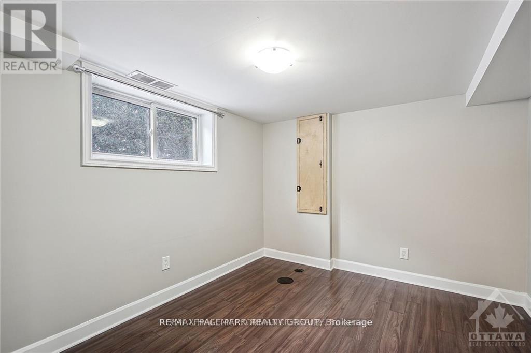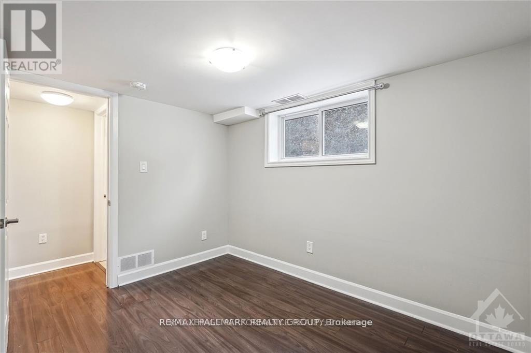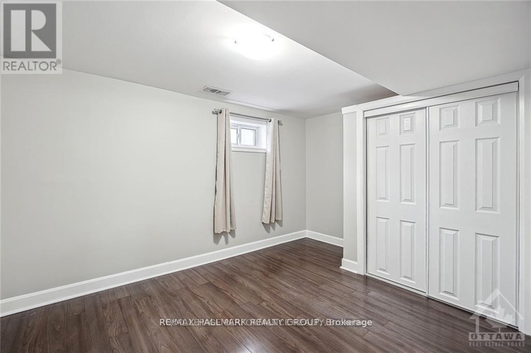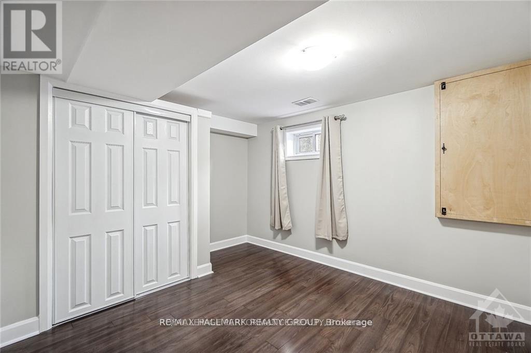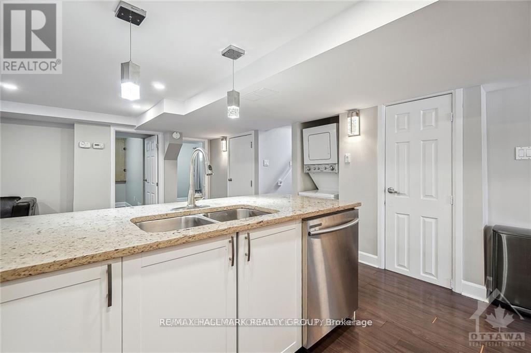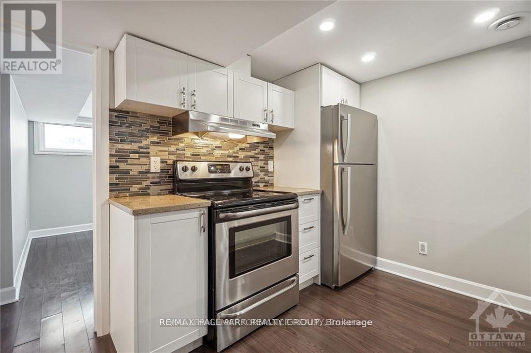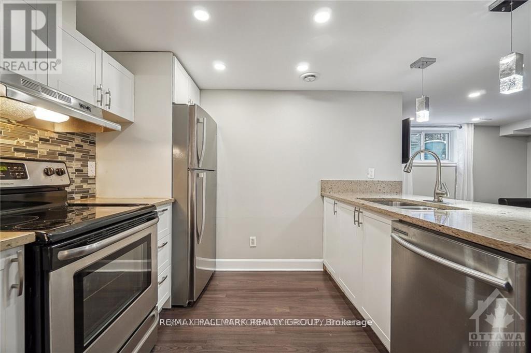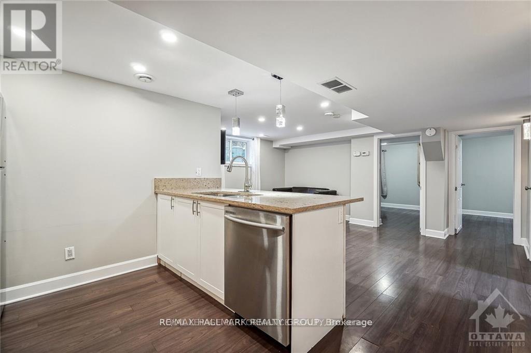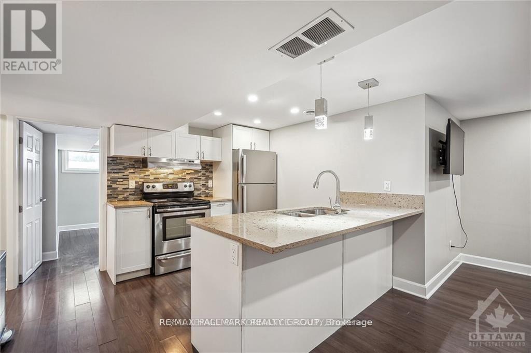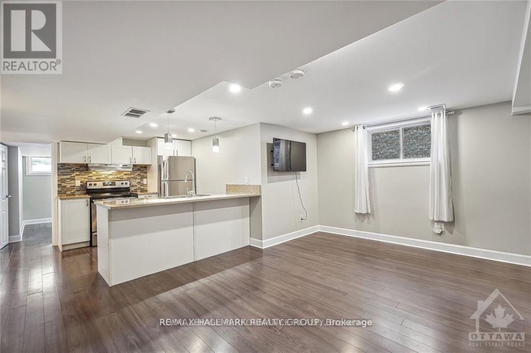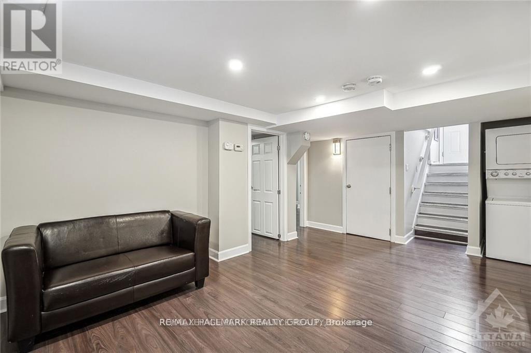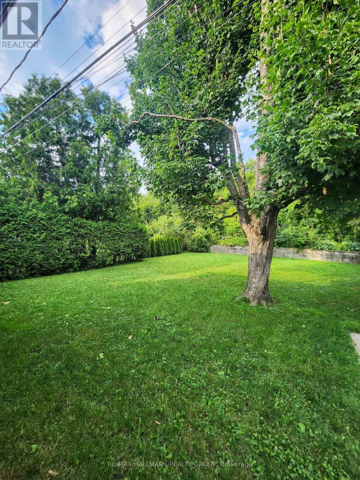B - 1185 Woodside Drive Ottawa, Ontario K2C 2G7
$2,400 Monthly
*Utilities Included* This spacious open-concept unit boasts 4 bedrooms, 1.5 bathrooms, and sits on a generous lot with a private tree-lined yard. Backs onto a park which means *no rear neighbours*, located in the sought-after community of Copeland Park. Upon entry, you'll be greeted by ample natural light & generous living space. Highlights include quartz countertops, stainless steel appliances in the kitchen, in-unit laundry, & laminate flooring throughout. Conveniently located within walking distance to Algonquin College, College Square, with easy access to the Queensway for quick commutes to downtown and Kanata by car or bike trail. All utilities included (Water, Hydro, Gas & internet) along with 1 parking spot. Required documentation: Rental application, credit check, ID, 2 personal, 2 work, & 2 past landlord references. Available for a lease term of 1 year or longer. A must-see, this is not your average basement apartment! (id:37072)
Property Details
| MLS® Number | X12425766 |
| Property Type | Single Family |
| Neigbourhood | College |
| Community Name | 5406 - Copeland Park |
| AmenitiesNearBy | Public Transit, Park |
| Features | Level |
| ParkingSpaceTotal | 1 |
Building
| BathroomTotal | 2 |
| BedroomsBelowGround | 4 |
| BedroomsTotal | 4 |
| Appliances | Water Heater, Dishwasher, Dryer, Hood Fan, Stove, Washer, Refrigerator |
| BasementDevelopment | Finished |
| BasementType | Full (finished) |
| ExteriorFinish | Brick |
| FoundationType | Poured Concrete |
| HalfBathTotal | 1 |
| HeatingFuel | Natural Gas |
| HeatingType | Forced Air |
| SizeInterior | 0 - 699 Sqft |
| Type | Other |
| UtilityWater | Municipal Water |
Parking
| No Garage |
Land
| Acreage | No |
| LandAmenities | Public Transit, Park |
| Sewer | Sanitary Sewer |
Rooms
| Level | Type | Length | Width | Dimensions |
|---|---|---|---|---|
| Lower Level | Bedroom | 3.17 m | 3.09 m | 3.17 m x 3.09 m |
| Lower Level | Bedroom | 3.17 m | 3.09 m | 3.17 m x 3.09 m |
| Lower Level | Bedroom | 2.94 m | 3.37 m | 2.94 m x 3.37 m |
| Lower Level | Bedroom | 3.32 m | 2.99 m | 3.32 m x 2.99 m |
| Lower Level | Kitchen | 2.94 m | 3.47 m | 2.94 m x 3.47 m |
| Lower Level | Living Room | 5.13 m | 3.4 m | 5.13 m x 3.4 m |
Utilities
| Natural Gas Available | Available |
https://www.realtor.ca/real-estate/28910920/b-1185-woodside-drive-ottawa-5406-copeland-park
Interested?
Contact us for more information
Tristan Pelletier
Broker
4366 Innes Road
Ottawa, Ontario K4A 3W3
Samantha Yost
Salesperson
4366 Innes Road
Ottawa, Ontario K4A 3W3
