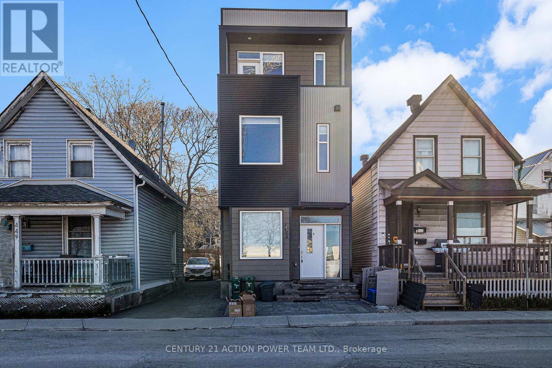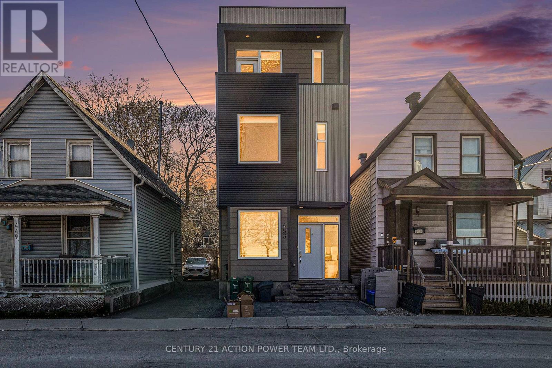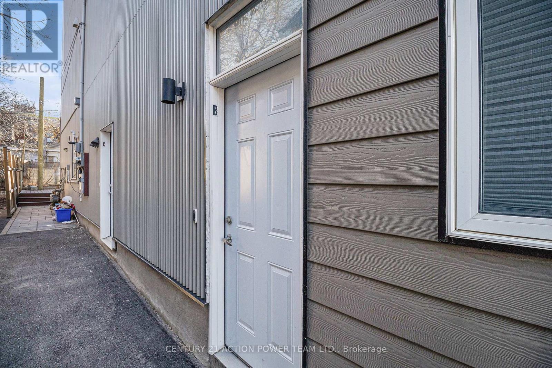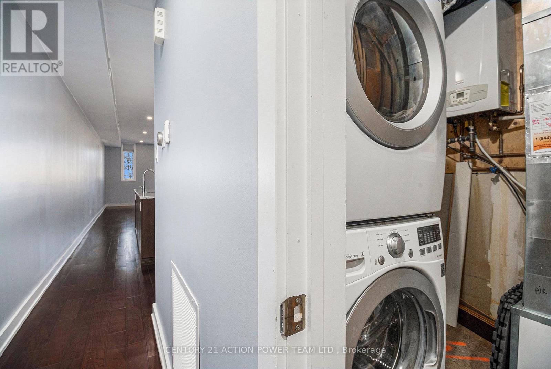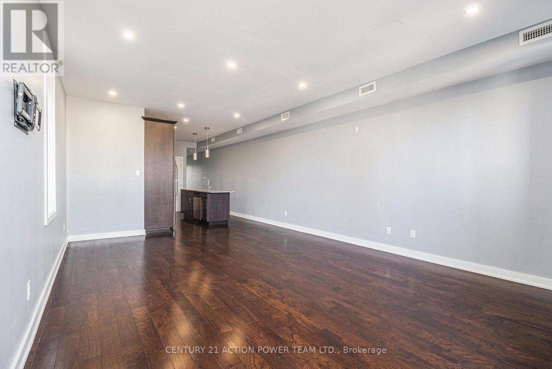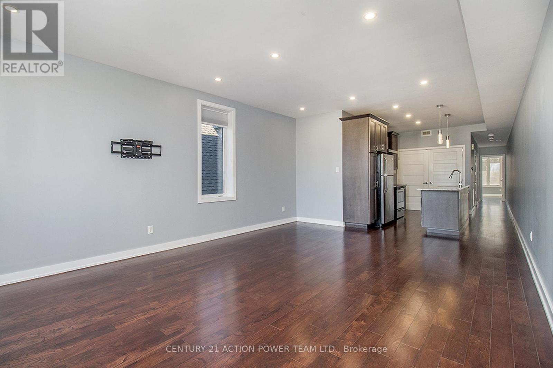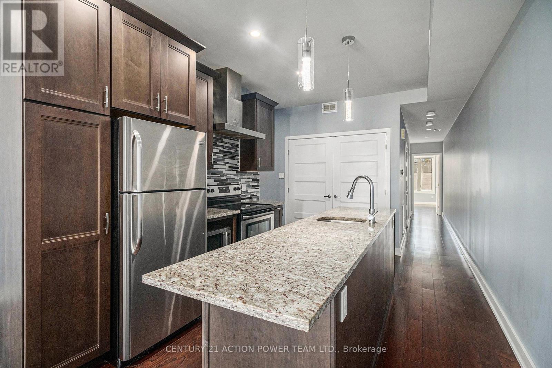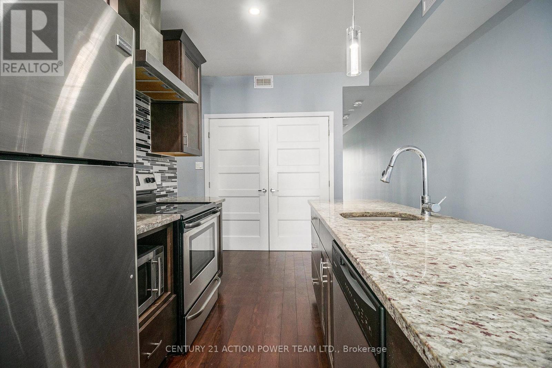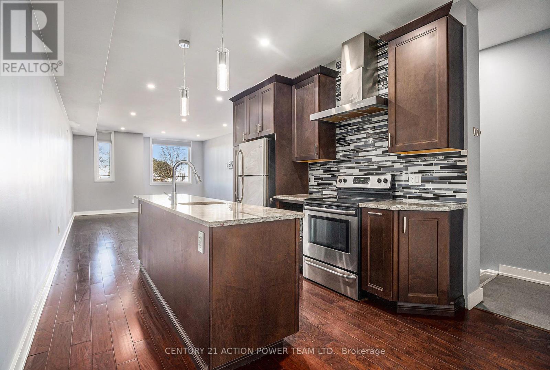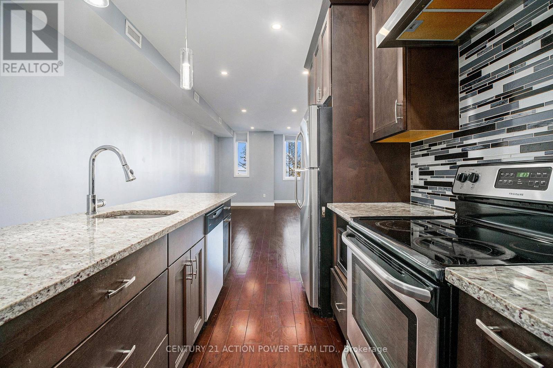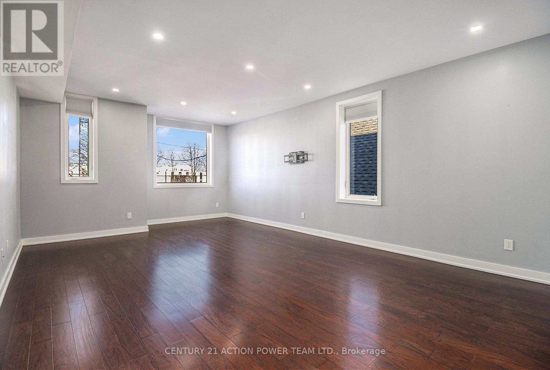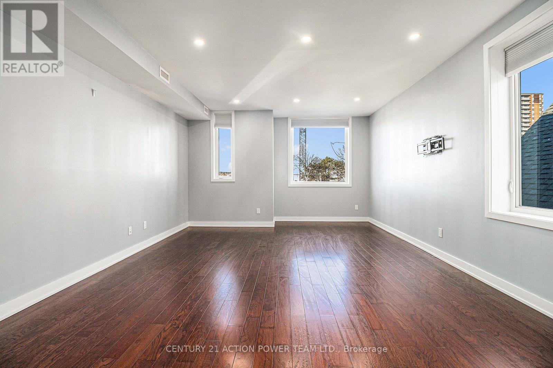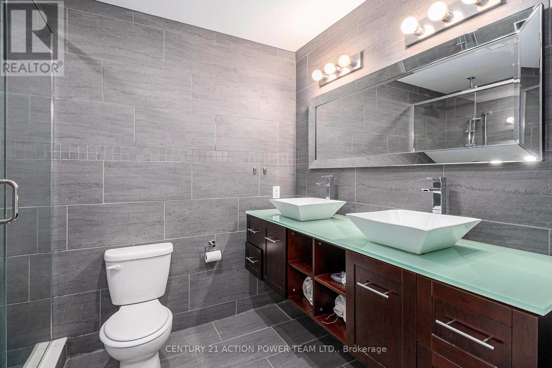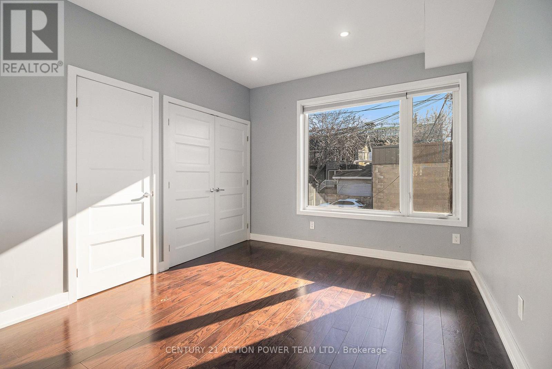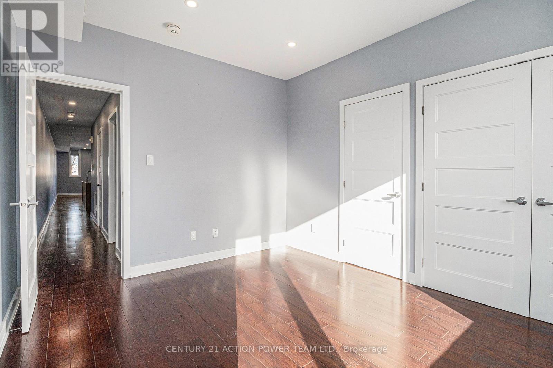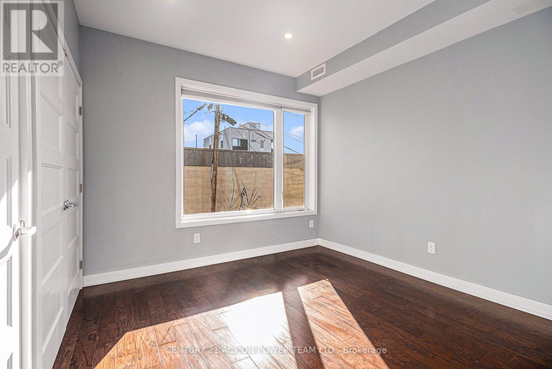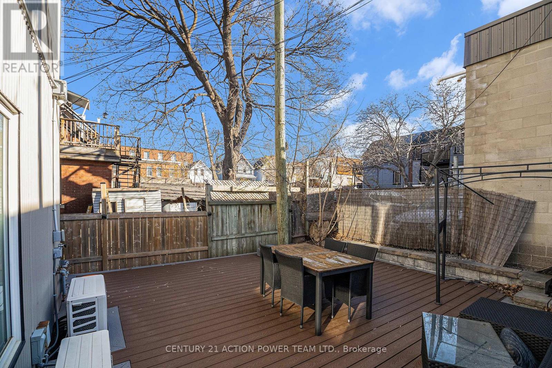B - 453 Booth Street Ottawa, Ontario K1R 7K9
$2,250 Monthly
Welcome to 453 Booth Unit B, this unit is located on the middle level floor. Located in Centretown, you are close to plenty of amenities and to downtown. This unit is part of a modern building, open concept kitchen and living room, with upgraded finished throughout. You also have access to a shared patio. (id:37072)
Property Details
| MLS® Number | X12371093 |
| Property Type | Multi-family |
| Neigbourhood | Little Italy |
| Community Name | 4205 - West Centre Town |
| Features | Carpet Free |
Building
| BathroomTotal | 1 |
| BedroomsAboveGround | 1 |
| BedroomsTotal | 1 |
| Appliances | Dishwasher, Dryer, Hood Fan, Microwave, Stove, Washer, Refrigerator |
| CoolingType | Central Air Conditioning |
| ExteriorFinish | Steel |
| FoundationType | Poured Concrete |
| HeatingFuel | Natural Gas |
| HeatingType | Hot Water Radiator Heat |
| StoriesTotal | 3 |
| SizeInterior | 3000 - 3500 Sqft |
| Type | Triplex |
| UtilityWater | Municipal Water |
Parking
| No Garage |
Land
| Acreage | No |
| Sewer | Sanitary Sewer |
| SizeDepth | 92 Ft ,6 In |
| SizeFrontage | 22 Ft ,10 In |
| SizeIrregular | 22.9 X 92.5 Ft |
| SizeTotalText | 22.9 X 92.5 Ft |
Rooms
| Level | Type | Length | Width | Dimensions |
|---|---|---|---|---|
| Main Level | Bathroom | 2.76 m | 1.93 m | 2.76 m x 1.93 m |
| Main Level | Dining Room | 2.54 m | 4.31 m | 2.54 m x 4.31 m |
| Main Level | Living Room | 4.11 m | 4.31 m | 4.11 m x 4.31 m |
| Main Level | Kitchen | 4.16 m | 4.31 m | 4.16 m x 4.31 m |
| Main Level | Utility Room | 1.75 m | 1.93 m | 1.75 m x 1.93 m |
| Main Level | Primary Bedroom | 3.65 m | 3.09 m | 3.65 m x 3.09 m |
https://www.realtor.ca/real-estate/28792516/b-453-booth-street-ottawa-4205-west-centre-town
Interested?
Contact us for more information
Marc-Andre Perrier
Broker of Record
1420 Youville Dr. Unit 15
Ottawa, Ontario K1C 7B3
Stephen George
Salesperson
1420 Youville Dr. Unit 15
Ottawa, Ontario K1C 7B3
Bailey Julien
Salesperson
1420 Youville Dr. Unit 15
Ottawa, Ontario K1C 7B3
