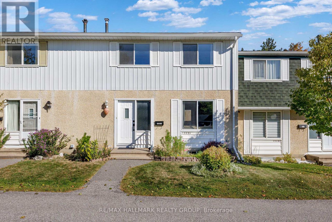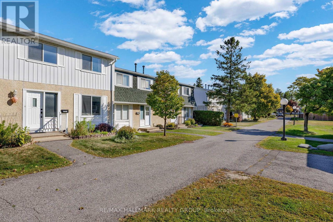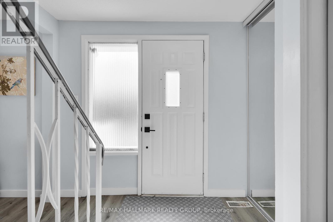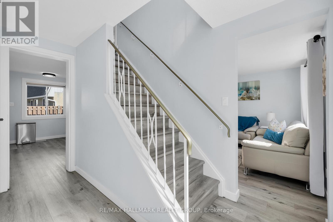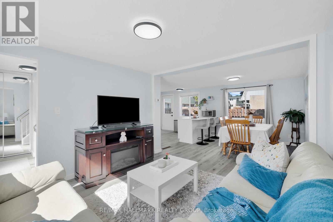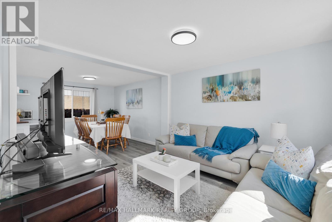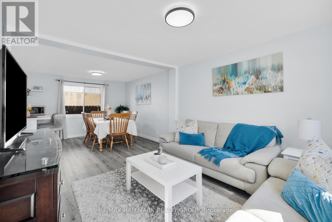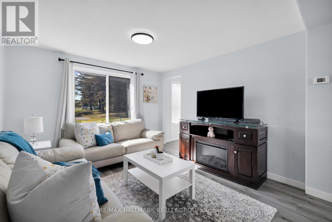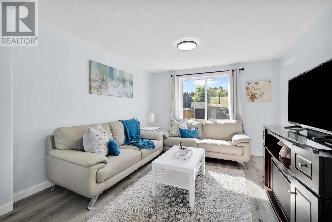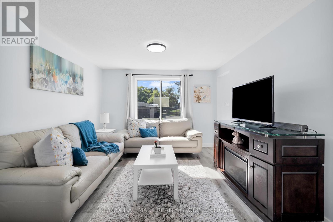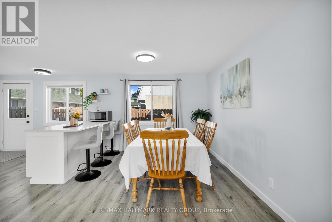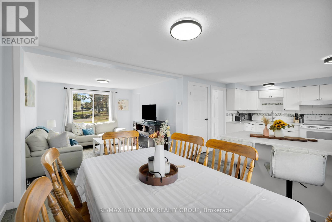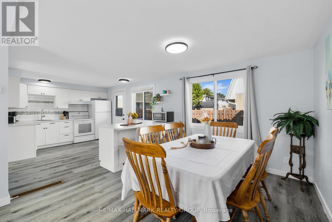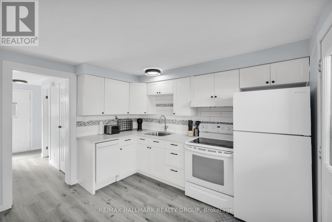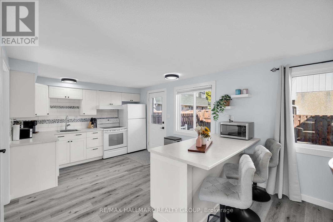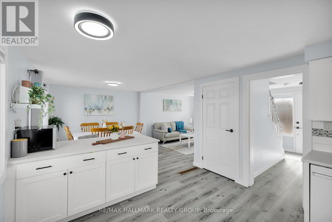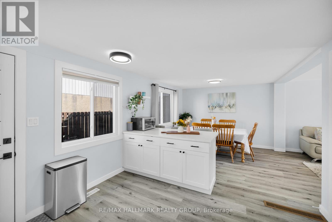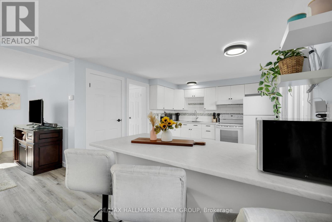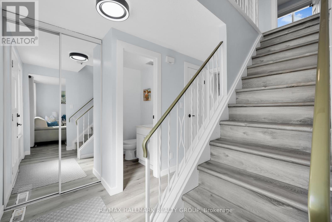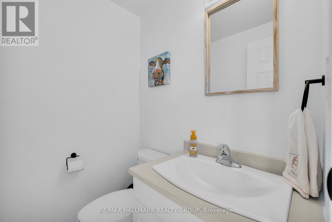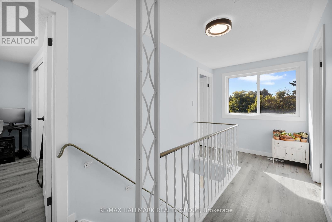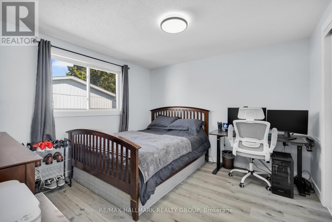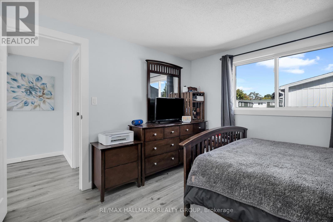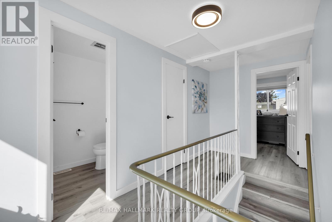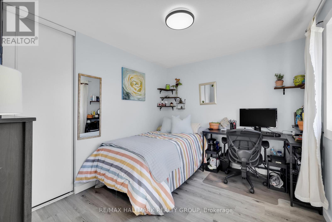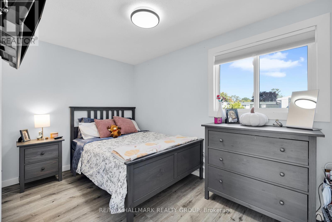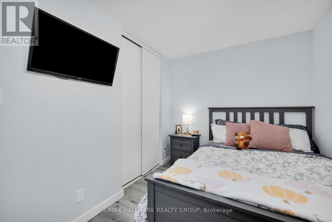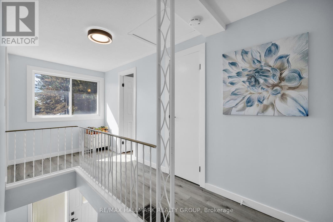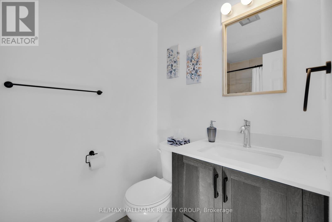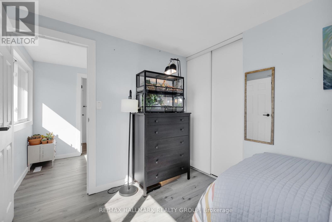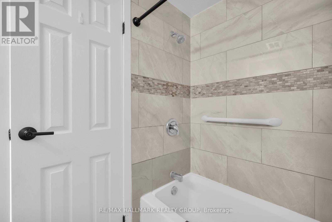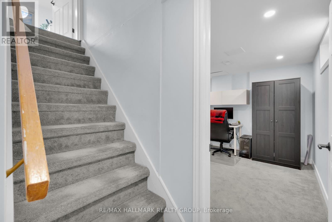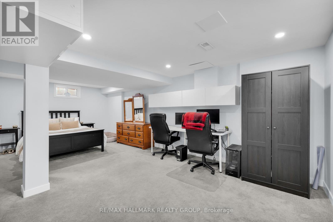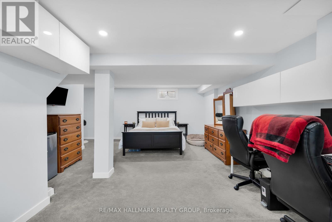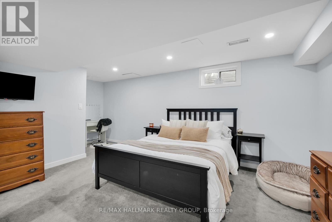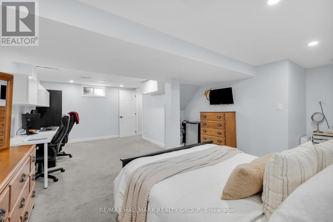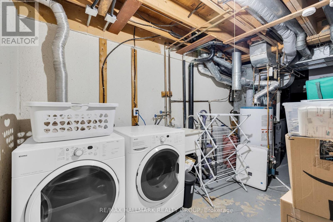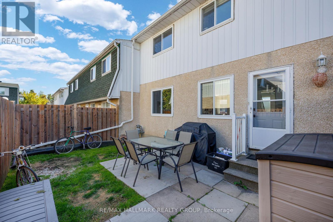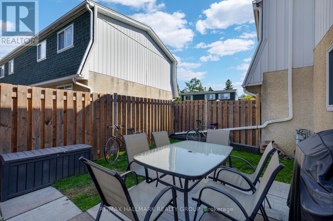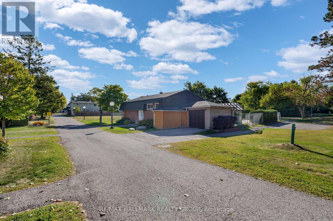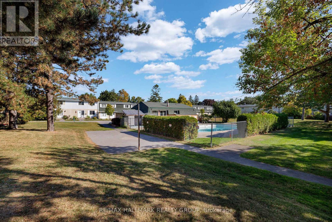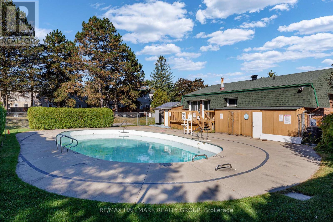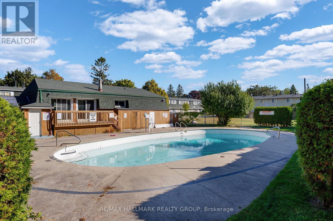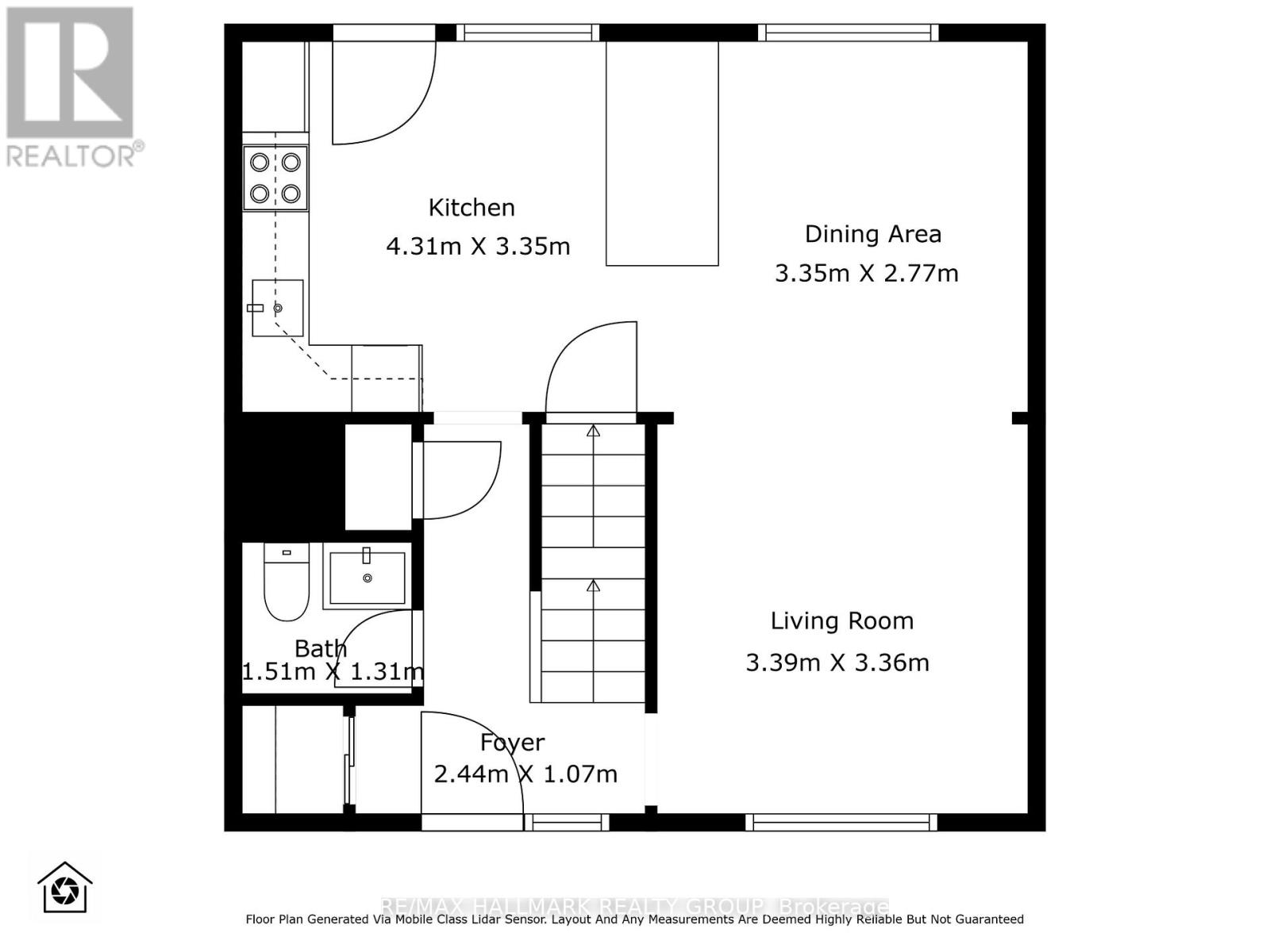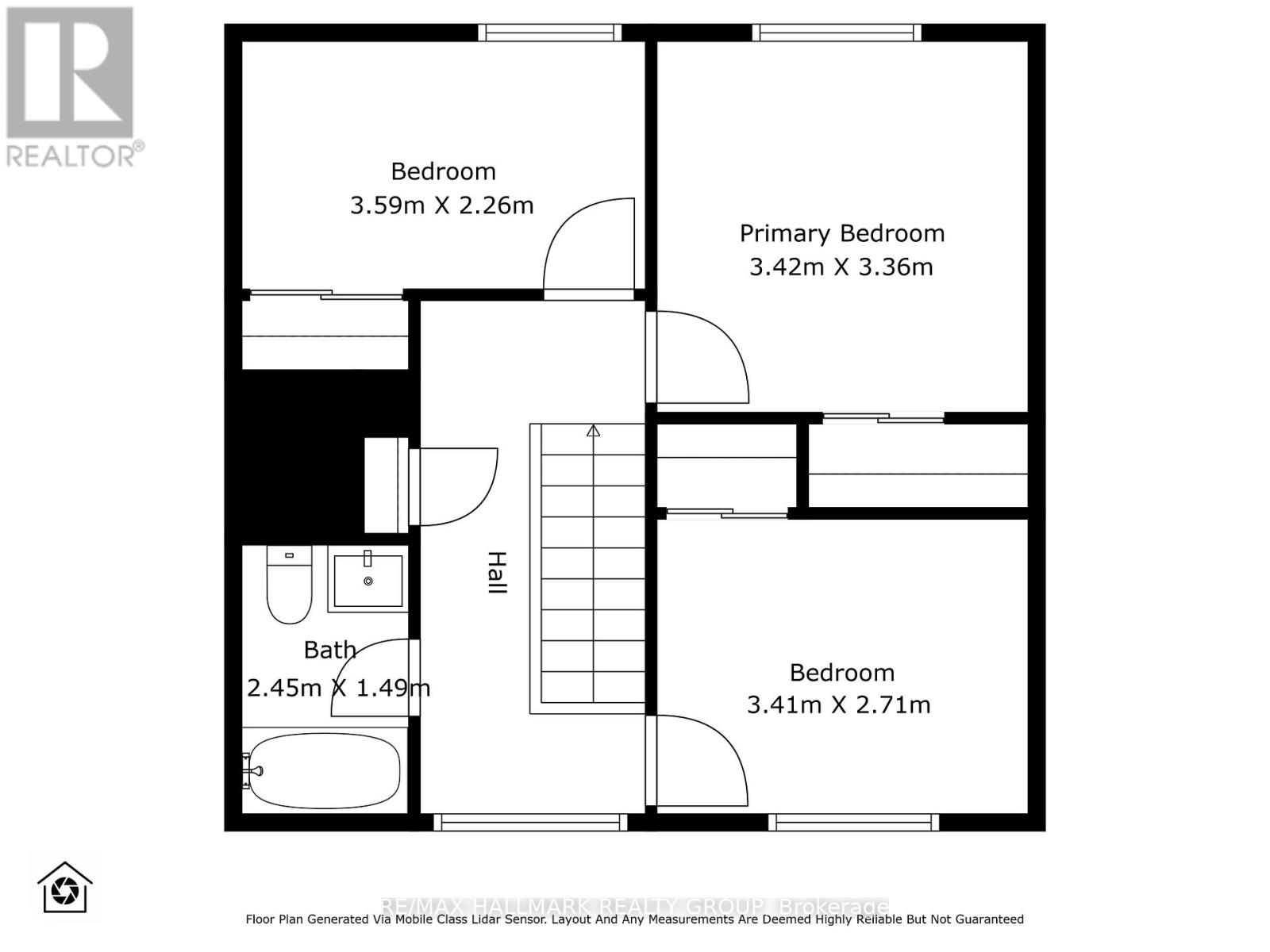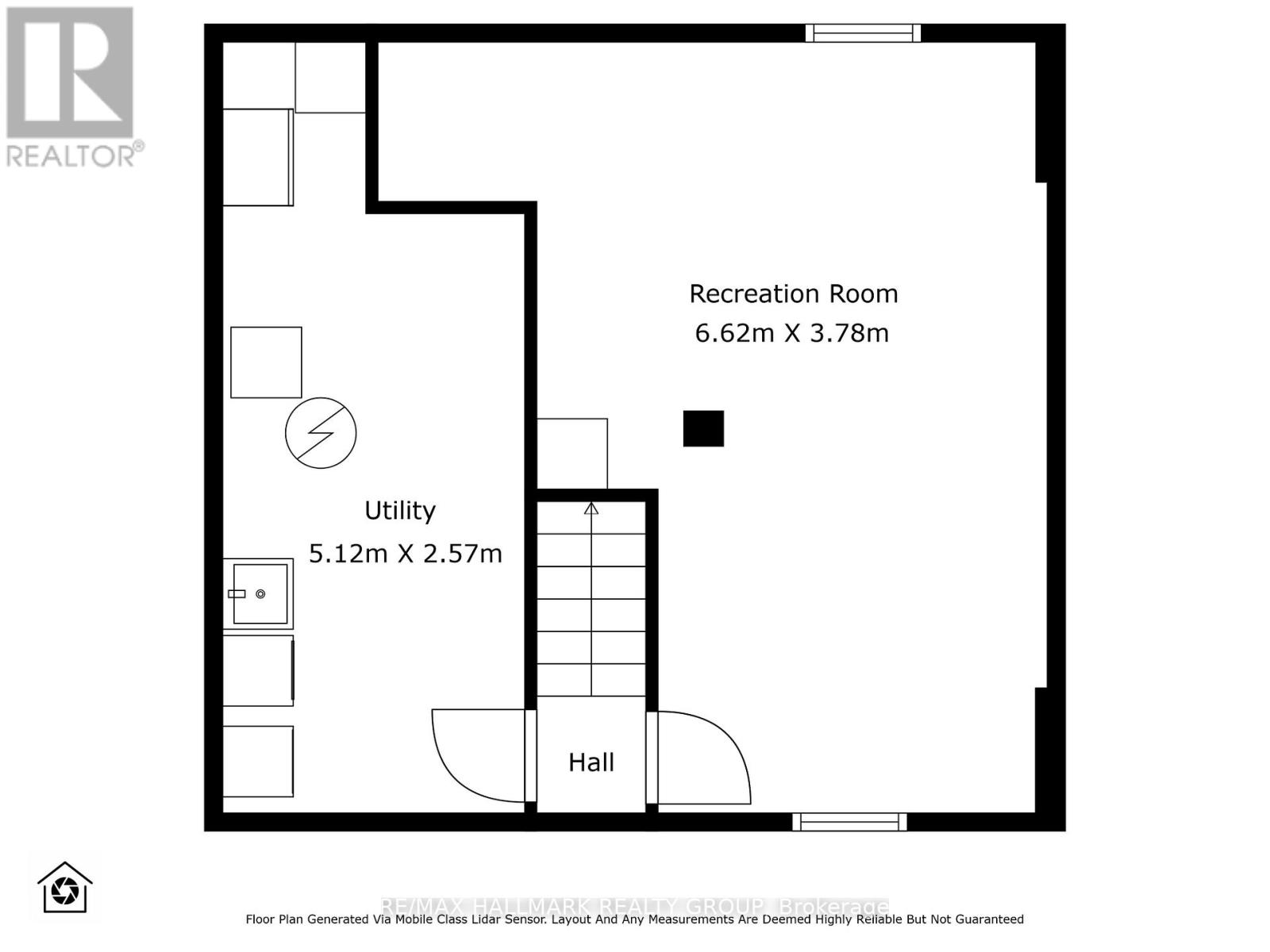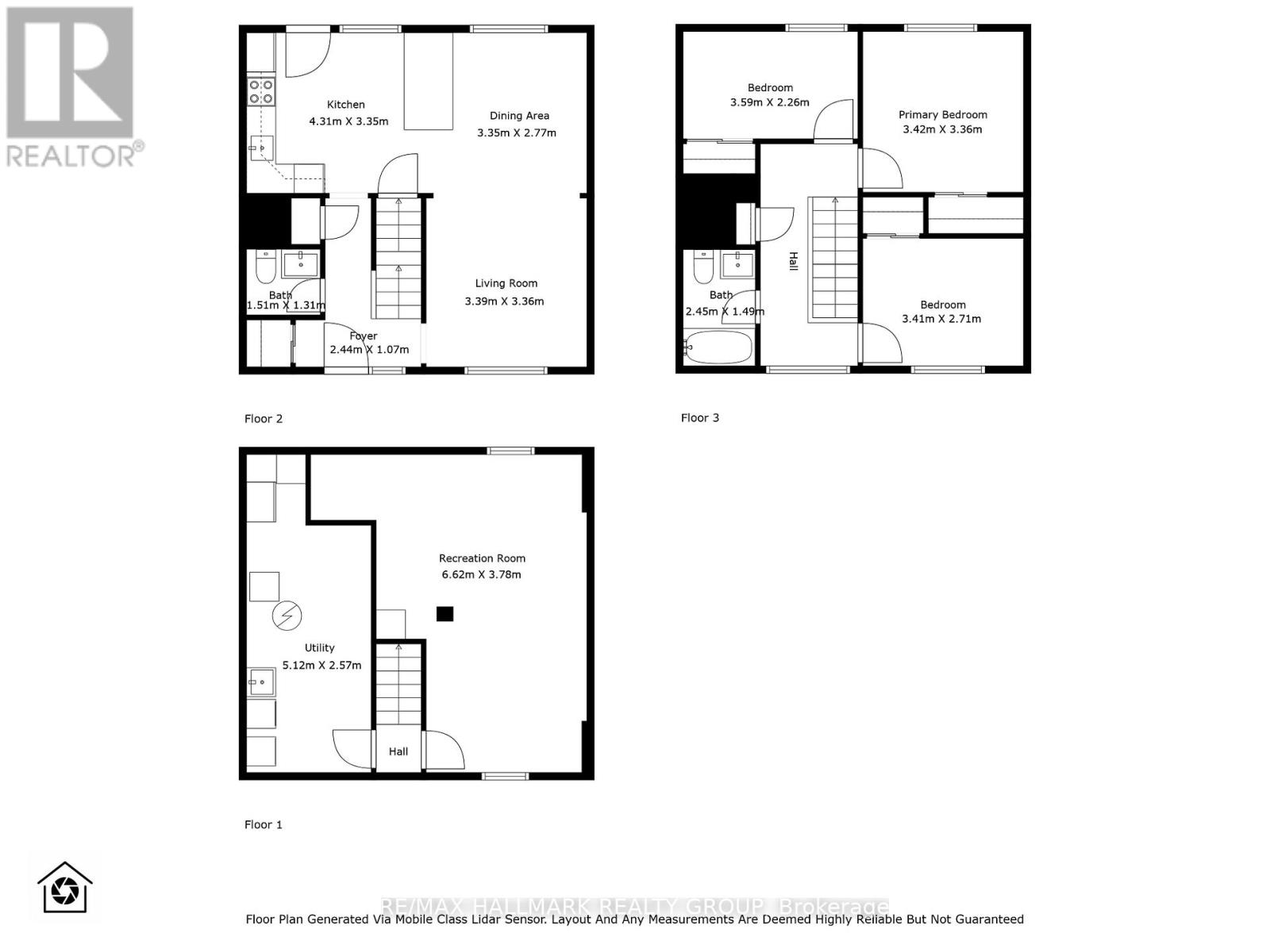D - 1520 Beaverpond Drive Ottawa, Ontario K1B 3R9
$379,900Maintenance, Insurance, Common Area Maintenance, Water
$635.35 Monthly
Maintenance, Insurance, Common Area Maintenance, Water
$635.35 MonthlyWelcome to this beautifully upgraded 3-bedroom, 2-bathroom townhome condo offering comfort, convenience, and move-in readiness! Perfectly located close to schools, shops, and everyday amenities, this home also provides quick access to nearby transit lines making commuting to work or school a breeze. Inside, you'll find thoughtful upgrades throughout, creating a modern and welcoming space that requires no additional work just move in and start enjoying. Whether you're a first-time buyer searching for your perfect starter home or parents looking for an ideal property for children attending university or college, this home checks all the boxes. With its combination of location, value, and style, this townhome is a must-see opportunity! (id:37072)
Property Details
| MLS® Number | X12419070 |
| Property Type | Single Family |
| Neigbourhood | Pineview |
| Community Name | 2204 - Pineview |
| CommunityFeatures | Pet Restrictions |
| Features | In Suite Laundry |
| ParkingSpaceTotal | 1 |
| PoolType | Outdoor Pool |
Building
| BathroomTotal | 2 |
| BedroomsAboveGround | 3 |
| BedroomsTotal | 3 |
| Amenities | Visitor Parking |
| Appliances | Water Heater, Dishwasher, Dryer, Stove, Washer, Window Coverings, Refrigerator |
| BasementDevelopment | Finished |
| BasementType | Full (finished) |
| CoolingType | Central Air Conditioning |
| ExteriorFinish | Shingles |
| HalfBathTotal | 1 |
| HeatingFuel | Natural Gas |
| HeatingType | Forced Air |
| StoriesTotal | 2 |
| SizeInterior | 1000 - 1199 Sqft |
| Type | Row / Townhouse |
Parking
| No Garage |
Land
| Acreage | No |
| ZoningDescription | R3y[708] |
Rooms
| Level | Type | Length | Width | Dimensions |
|---|---|---|---|---|
| Second Level | Primary Bedroom | 3.42 m | 3.36 m | 3.42 m x 3.36 m |
| Second Level | Bedroom 2 | 3.41 m | 2.71 m | 3.41 m x 2.71 m |
| Second Level | Bedroom 3 | 3.59 m | 2.26 m | 3.59 m x 2.26 m |
| Basement | Recreational, Games Room | 6.62 m | 3.78 m | 6.62 m x 3.78 m |
| Basement | Utility Room | 5.12 m | 2.57 m | 5.12 m x 2.57 m |
| Main Level | Foyer | 2.44 m | 1.07 m | 2.44 m x 1.07 m |
| Main Level | Kitchen | 4.31 m | 3.35 m | 4.31 m x 3.35 m |
| Main Level | Living Room | 3.39 m | 3.36 m | 3.39 m x 3.36 m |
| Main Level | Dining Room | 3.35 m | 2.77 m | 3.35 m x 2.77 m |
https://www.realtor.ca/real-estate/28895852/d-1520-beaverpond-drive-ottawa-2204-pineview
Interested?
Contact us for more information
Katherine Scott
Salesperson
700 Eagleson Road, Suite 105
Ottawa, Ontario K2M 2G9
